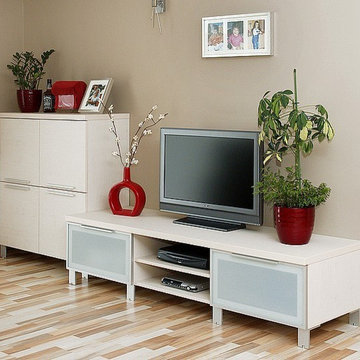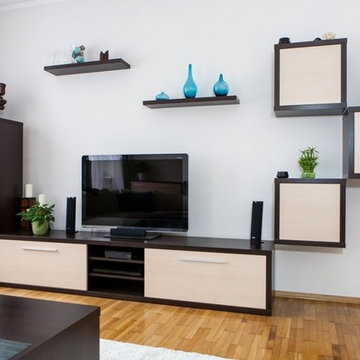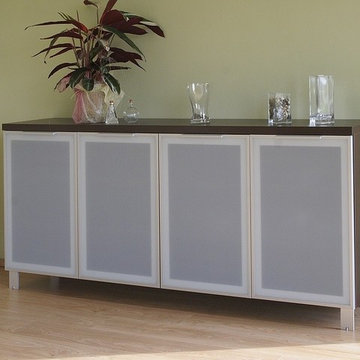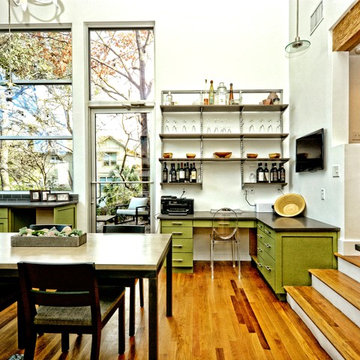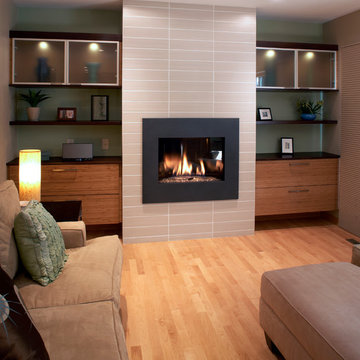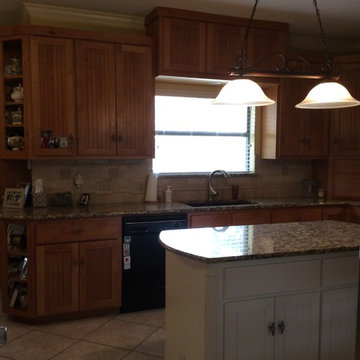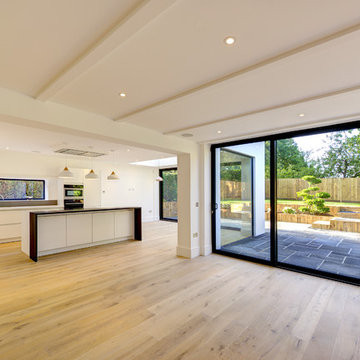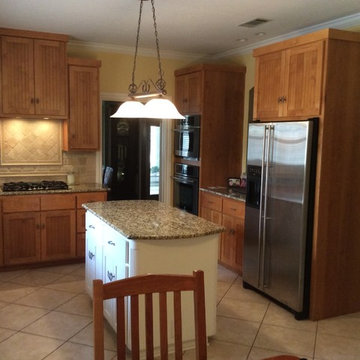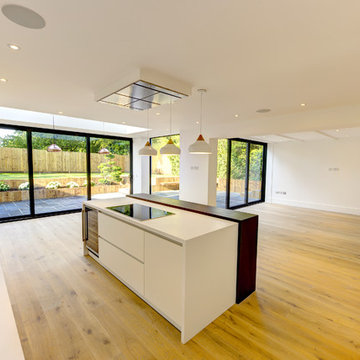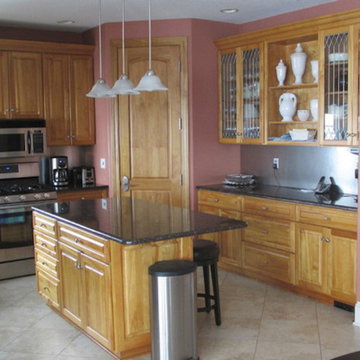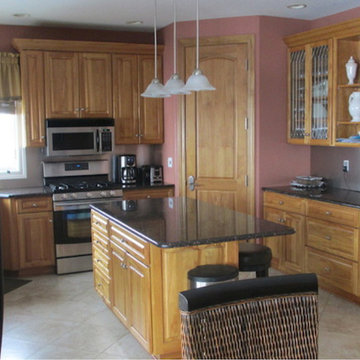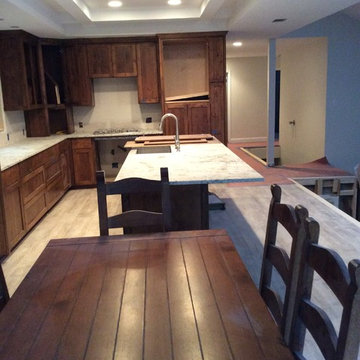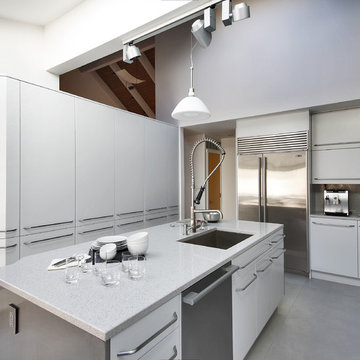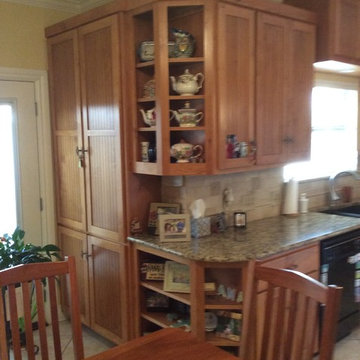Aluminium Kitchen Designs & Ideas
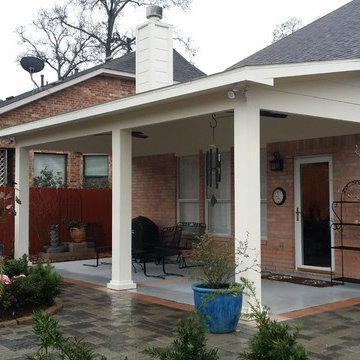
Patio cover products for the following areas: patio cover houston tx, patio cover katy tx, patio cover cinco ranch tx, patio cover woodlands tx, patio cover Baytown tx, patio cover humble tx, patio cover league city tx, patio cover fulshear tx, patio cover richmond tx, patio cover sugar land tx, patio cover rosenberg tx, patio cover cypress tx, patio cover fairfield, patio cover memorial, patio cover jersey village, patio cover tomball, patio cover spring tx, patio cover bentwater, patio cover westheimer, patio cover porter tx, patio cover kemah tx, patio cover Crosby tx, patio cover spring branch tx, patio cover Friendswood tx, patio cover kingwood tx, patio cover liberty tx, patio cover Deer park tx, patio cover magnolia, patio cover Missouri city tx, patio cover pearland, patio cover Rosharon tx, patio cover manvel tx, patio cover brookshire tx, patio cover LaPorte tx, patio cover seabrook tx, Covered patio Houston tx, covered patio katy tx, covered patio cinco ranch tx, covered patio the woodlands, covered patio Baytown tx, covered patio humble tx, covered patio league city tx, covered patio seabrook tx, covered patio LaPorte tx, covered patio brookshire tx, covered patio manvel tx, covered patio Rosharon tx, covered patio pearland tx, covered patio Missouri city tx, covered patio magnolia tx, covered patio deer park tx, covered patio liberty tx, covered patio kingwood tx, covered patio Friendswood tx, covered patio spring branch tx, covered patio Crosby tx, covered patio kemah tx, covered patio porter tx, covered patio bentwater tx, covered patio spring tx, covered patio tomball tx, covered patio jersey village tx, covered patio memorial tx, covered patio Fairfield tx, covered patio cypress tx, covered patio rosenburg tx, covered patio sugar land tx, covered patio Richmond tx, covered patio fulshear tx, outdoor living room katy tx, outdoor living room houston tx, outdoor living room cinco ranch, outdoor living room the woodlands, outdoor living room baytown, outdoor living room richmond, outdoor living room fulshear tx, outdoor living room league city tx, outdoor living room sugar land tx, outdoor living room rosenberg tx, outdoor living room cypress tx, outdoor living room friendswood, outdoor living room memorial, outdoor living room jersey village, outdoor living room tomball, outdoor living room spring, outdoor living room pearland, outdoor living room humble, outdoor living room Pasadena tx, outdoor living room porter, outdoor living room liberty, outdoor living room clear lake shores, outdoor living room seabrook tx, outdoor living room fulshear, pergola Houston, pergola katy, pergola magnolia, pergola league city, pergola Richmond, pergola Baytown, pergola cypress, pergola cinco ranch, pergola tomball, pergola the woodlands, pergola pearland, pergola deer park, pergola humble, arbor Houston, arbor katy, arbor the woodlands, arbor jersey village, arbor Richmond, arbor pearland, arbor friendswood, arbor Baytown, arbor humble, arbor liberty, outdoor kitchen Houston, outdoor kitchen katy, outdoor kitchen the woodlands, outdoor kitchen Richmond, outdoor kitchen pearland, outdoor kitchen kemah, outdoor kitchen tomball, outdoor kitchen league city, outdoor kitchen sugar land, patio roof Houston, patio roof katy, patio roof tomball, patio roof sugar land, patio roof humble, patio roof pearland, carport Houston, carport katy, carport woodlands, carport Baytown, car port fulshear,
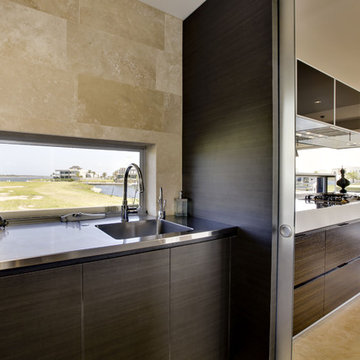
Contemporary Kitchen Design Gold Coast – By Interiors By Darren James
PLACEMENT
The main living area runs East-West and enjoys extensive views of the magnificent cannels. The kitchen has been designed ensuring the best possible use of the stunning outlook.
Included in the client brief was the integration of the kitchen into the adjoining rooms being the meals and living area. The inclusion of the matching timber veneer shelves creates visual flow from the kitchen into the meals dining area and the use of natural materials and finishes in the kitchen combines well with clients existing furniture creating harmony within the space.
As requested by the client the kitchen has been designed to ensure that it is open and inviting to guests when entertaining whilst the large scullery provides the perfect hide away area for everyday items and appliances that can tend to clutter a kitchen.
LAYOUT & ZONES
A number of work zones with in the kitchen ensures the space operates efficiently at all times. The integrated frige/freezer and cooking appliances have been grouped together and placed in easy to reach heights specifically requested by the client. The appliances have been placed at one end of the island bench along the same wall that houses the pantry / scullery. This makes unloading the shopping effortless and keeps footsteps to a minimum.
The cleaning zone is located in the island bench allowing multiple users to undertake different tasks simultaneously. An additional sink has been placed in the scullery to assist with cleaning duties and to ensure the kitchen remains uncluttered when entertaining guests.
The cooking zone incorporates a 3.8m long custom made stainless steel profiled bench top. Stainless steel has been selected as it is the ultimate surface in terms of hygiene, heat resistant and food preparation for cooking.
Benchtop heights were designed at 900mm ensuring comfortable ergonomic working heights for the clients.
The dry bar and beverage centre has been placed at the entertaining end of the kitchen to avoid interruption to the kitchen workflows.
STORAGE
Storage has been well considered in this kitchen with a huge walk in scullery providing ample space for groceries as well as specific areas that have been custom designed to house items such as recipe books, small appliances and cutting boards. Every storage item has been thoughtfully located in terms of function and frequency of use.
Storage space has been optimized with the use of easy access drawers using Blum’s slow motion drawers. Again the kitchen has been fitted out with the full range of Blum organizational accessories including plate racks, spice racks as well as ‘orgaline’ for cutlery and utensil.
FINSIHES
While the residence boasts resort style living, one of the main requests of the owners was to include luxurious finishes that differed to your “standard 2-pac kitchen”. A combination of different textures and finishes were incorporated to ensure high esthetic qualities as well as top performance.
Gorgeous marble bench tops give the impression of elegance whilst adding character and a sense of light to the room. Adding to the visual appeal is the textured veneer as a dominant feature in the cabinetry. The natural feel of the veneer complements the honed travertine natural flooring whilst also creating eye catching contrast with the aluminum glass frame doors and custom stainless steel bench tops.
The absence of handles emphasizes the streamline and minalistic appeal of the kitchen. 25mm board was used throughout to enable a reversed rebated handle that still remained functional as a result of the extra thickness.
The incorporation of the mirror splash back not only adds to the sense of space but ensures nothing is taken away the sophisticated simplicity that this kitchen already boasts.
APPLIANCES
In keeping with the seamless minimalistic design, the kitchen incorporates a range of integrated appliances including an integrated fridge freezer and dishwasher. The selected range of stainless steel Miele appliances enhance the cutting edge look whilst providing all the functional requirements of the clients healthy cooking style.
LIGHTING
Natural lighting is maximised with the inclusion of floor to ceiling glass stacker doors which run the entire length of the room as well as the specifically requested “bunker windows” placed in the splash backs (fire resistant glaze - in accordance with AS5601, Clause 5.12.1)
Downlights have been thoughtfully placed throughout the kitchen bulkhead and overhead cabinets to illuminate task areas and work surfaces. Low energy pendent lights have been used above the meals / dining area creating a sense of ambience. Finished with a stunning tulle fabric these feature pendent lights balance and complement the harder finishes in the room.
PLACEMENT
The main living area runs East-West and enjoys extensive views of the magnificent cannels. The kitchen has been designed ensuring the best possible use of the stunning outlook.
Included in the client brief was the integration of the kitchen into the adjoining rooms being the meals and living area. The inclusion of the matching timber veneer shelves creates visual flow from the kitchen into the meals dining area and the use of natural materials and finishes in the kitchen combines well with clients existing furniture creating harmony within the space.
As requested by the client the kitchen has been designed to ensure that it is open and inviting to guests when entertaining whilst the large scullery provides the perfect hide away area for everyday items and appliances that can tend to clutter a kitchen.
LAYOUT & ZONES
A number of work zones with in the kitchen ensures the space operates efficiently at all times. The integrated frige/freezer and cooking appliances have been grouped together and placed in easy to reach heights specifically requested by the client. The appliances have been placed at one end of the island bench along the same wall that houses the pantry / scullery. This makes unloading the shopping effortless and keeps footsteps to a minimum.
The cleaning zone is located in the island bench allowing multiple users to undertake different tasks simultaneously. An additional sink has been placed in the scullery to assist with cleaning duties and to ensure the kitchen remains uncluttered when entertaining guests.
The cooking zone incorporates a 3.8m long custom made stainless steel profiled bench top. Stainless steel has been selected as it is the ultimate surface in terms of hygiene, heat resistant and food preparation for cooking.
Benchtop heights were designed at 900mm ensuring comfortable ergonomic working heights for the clients.
The dry bar and beverage centre has been placed at the entertaining end of the kitchen to avoid interruption to the kitchen workflows.
STORAGE
Storage has been well considered in this kitchen with a huge walk in scullery providing ample space for groceries as well as specific areas that have been custom designed to house items such as recipe books, small appliances and cutting boards. Every storage item has been thoughtfully located in terms of function and frequency of use.
Storage space has been optimized with the use of easy access drawers using Blum’s slow motion drawers. Again the kitchen has been fitted out with the full range of Blum organizational accessories including plate racks, spice racks as well as ‘orgaline’ for cutlery and utensil.
FINSIHES
While the residence boasts resort style living, one of the main requests of the owners was to include luxurious finishes that differed to your “standard 2-pac kitchen”. A combination of different textures and finishes were incorporated to ensure high esthetic qualities as well as top performance.
Gorgeous marble bench tops give the impression of elegance whilst adding character and a sense of light to the room. Adding to the visual appeal is the textured veneer as a dominant feature in the cabinetry. The natural feel of the veneer complements the honed travertine natural flooring whilst also creating eye catching contrast with the aluminum glass frame doors and custom stainless steel bench tops.
The absence of handles emphasizes the streamline and minalistic appeal of the kitchen. 25mm board was used throughout to enable a reversed rebated handle that still remained functional as a result of the extra thickness.
The incorporation of the mirror splash back not only adds to the sense of space but ensures nothing is taken away the sophisticated simplicity that this kitchen already boasts.
APPLIANCES
In keeping with the seamless minimalistic design, the kitchen incorporates a range of integrated appliances including an integrated fridge freezer and dishwasher. The selected range of stainless steel Miele appliances enhance the cutting edge look whilst providing all the functional requirements of the clients healthy cooking style.
LIGHTING
Natural lighting is maximised with the inclusion of floor to ceiling glass stacker doors which run the entire length of the room as well as the specifically requested “bunker windows” placed in the splash backs (fire resistant glaze - in accordance with AS5601, Clause 5.12.1)
Downlights have been thoughtfully placed throughout the kitchen bulkhead and overhead cabinets to illuminate task areas and work surfaces. Low energy pendent lights have been used above the meals / dining area creating a sense of ambience. Finished with a stunning tulle fabric these feature pendent lights balance and complement the harder finishes in the room.
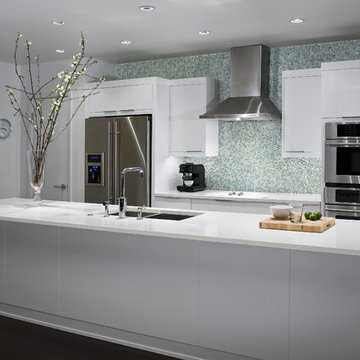
For a well-known American fashion designer, this kitchen was the heart of a complete to -the-frame renovation. In preliminary discussions, she stated that after working with a broad spectrum of colors and textiles all day, she wished for a calm, neutral palette when she returned home. The recycled glass tile backsplash includes a favorite blue-green color.
The white counter-top on the island is seamless slab of OKITE quartz.
Find the right local pro for your project
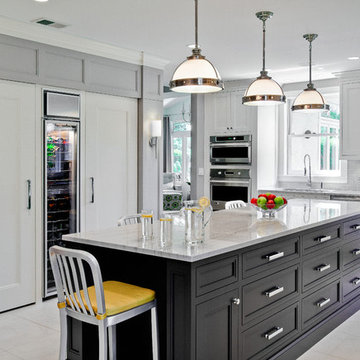
Kitchen remodel in Oak Park. TZS Design collaborated on this kitchen design with L'Armadio cabinetry and we are thrilled with results. This large kitchen incorporate state of the art appliances with energy efficient LED and compact fluorescent light fixtures. The cabinetry is all custom designed finished in painted maple with durable quartzite counter tops. Marble accent tile is displayed behind the range with grey ceramic subway tile for a hint of contrast. The floor is durable color body porcelain in large format to minimize grout joints. A TV is cleverly hidden behind a wall cabinet with entertainment style doors. Custom drawer inserts were designed to provide more efficient access to spices and other kitchen related items. Please give us a call for your next kitchen remodel and we will create just the right custom kitchen for you.
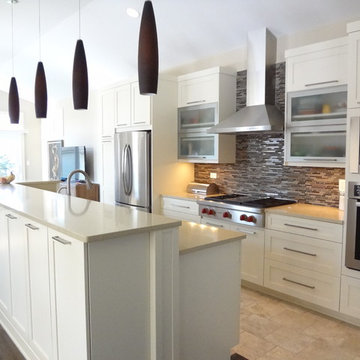
The addition that once was a small "L Shaped" kitchen has now transformed into a room for every purpose. "We really live in this room" Says my client about the kitchen/family room combination addition. Creating an island driven space with an interesting wall of cabinets there is ample cabinet space and long stretches of counter space.
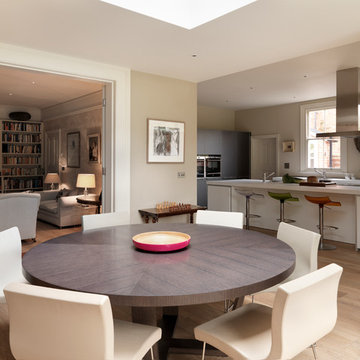
Kitchen Architecture’s bulthaup b3 furniture in grey aluminium and b1 furniture in white laminate.
Aluminium Kitchen Designs & Ideas
37
