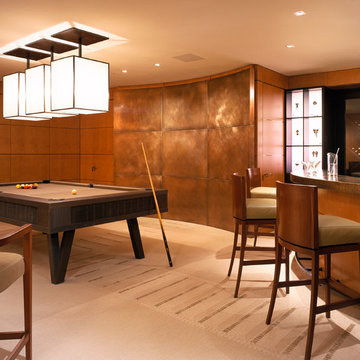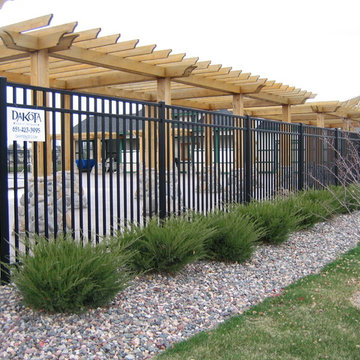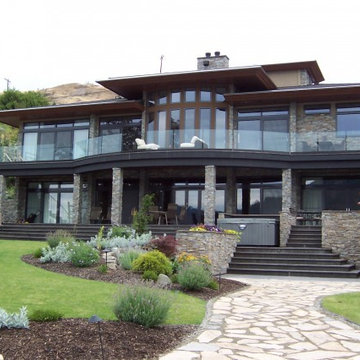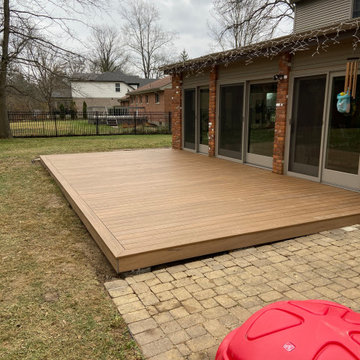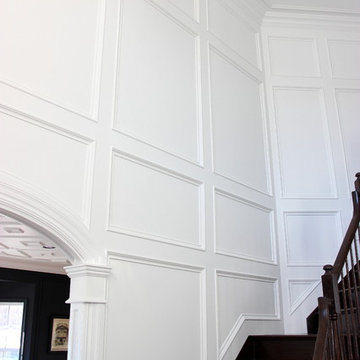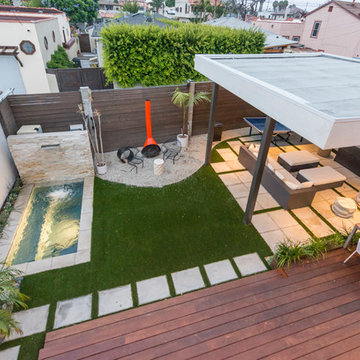Aluminium Composite Panel Cladding Designs & Ideas
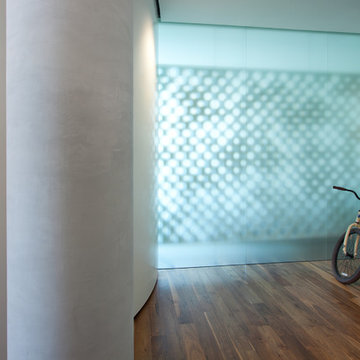
This sixth floor penthouse overlooks the city lakes, the Uptown retail district and the city skyline beyond. Designed for a young professional, the space is shaped by distinguishing the private and public realms through sculptural spatial gestures. Upon entry, a curved wall of white marble dust plaster pulls one into the space and delineates the boundary of the private master suite. The master bedroom space is screened from the entry by a translucent glass wall layered with a perforated veil creating optical dynamics and movement. This functions to privatize the master suite, while still allowing light to filter through the space to the entry. Suspended cabinet elements of Australian Walnut float opposite the curved white wall and Walnut floors lead one into the living room and kitchen spaces.
A custom perforated stainless steel shroud surrounds a spiral stair that leads to a roof deck and garden space above, creating a daylit lantern within the center of the space. The concept for the stair began with the metaphor of water as a connection to the chain of city lakes. An image of water was abstracted into a series of pixels that were translated into a series of varying perforations, creating a dynamic pattern cut out of curved stainless steel panels. The result creates a sensory exciting path of movement and light, allowing the user to move up and down through dramatic shadow patterns that change with the position of the sun, transforming the light within the space.
The kitchen is composed of Cherry and translucent glass cabinets with stainless steel shelves and countertops creating a progressive, modern backdrop to the interior edge of the living space. The powder room draws light through translucent glass, nestled behind the kitchen. Lines of light within, and suspended from the ceiling extend through the space toward the glass perimeter, defining a graphic counterpoint to the natural light from the perimeter full height glass.
Within the master suite a freestanding Burlington stone bathroom mass creates solidity and privacy while separating the bedroom area from the bath and dressing spaces. The curved wall creates a walk-in dressing space as a fine boutique within the suite. The suspended screen acts as art within the master bedroom while filtering the light from the full height windows which open to the city beyond.
The guest suite and office is located behind the pale blue wall of the kitchen through a sliding translucent glass panel. Natural light reaches the interior spaces of the dressing room and bath over partial height walls and clerestory glass.
Find the right local pro for your project
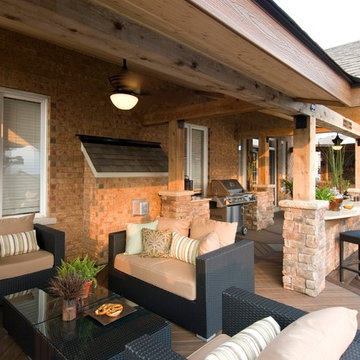
Designed by Paul Lafrance and built on HGTV's "Decked Out" episode, "The TV Deck".
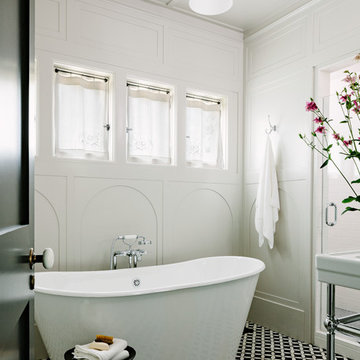
This turn-of-the-century original Sellwood Library was transformed into an amazing Portland home for it's New York transplants. The arched paneled walls and black and white tiled floors add to the eclectic mix of original craftsmanship and modern influences.
Lincoln Barbour
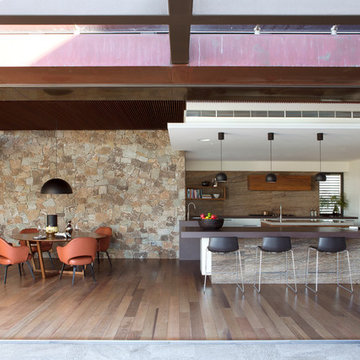
View from the external terrace with the doors open. The design and usability of the upper terrace itself was pivotal to the success of the house. A balance was reached between solar access and protection from the rain while maintaining a non-restricted view to the sky from internal areas through the use of glass roofs and automated awnings. The steel pergola structure has a square panel area of glass roof towards the outer edge of the terrace. This has been deliberately separated from the glass roof providing protection to the large automated doors along the building line. The areas of the pergola between these roofs are open to the sky to allow for ventilation and a sense of being outdoors rather than being in an enclosed space. To soften the experience of the steel and glass overhead stainless steel wires will allow Wisteria to provide a green band above the terrace. Although not yet established it is hoped that the Wisteria will provide the green band by the end of the forthcoming summer.
A custom designed wrought iron bench seat doubles as a seat and balustrade. The bench seat has been designed to enhance the sense of enclosure to the terrace while the open nature of the mild steel horizontal members does not interfere with the view to the pool and to the river beyond.
Photo by Angelita Bonetti
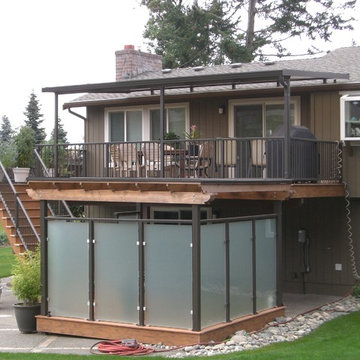
The outdoor living area on this traditional split level has it all when it come to low maintenance and a space you can really enjoy. TimberTech Earthwood Teak decking, a custom bronze colored patio cover with solar bronze panels overhead, CRL aluminum picket rails, and custom wood framed spa enclosure with frosted glass panels around. Photo By Doug Woodside, Decks and Patio Covers
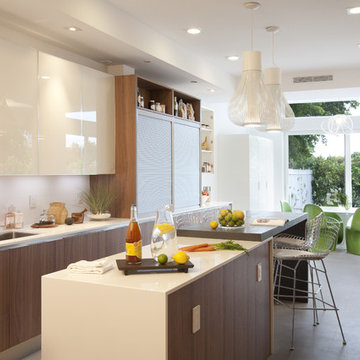
A young Mexican couple approached us to create a streamline modern and fresh home for their growing family. They expressed a desire for natural textures and finishes such as natural stone and a variety of woods to juxtapose against a clean linear white backdrop.
For the kid’s rooms we are staying within the modern and fresh feel of the house while bringing in pops of bright color such as lime green. We are looking to incorporate interactive features such as a chalkboard wall and fun unique kid size furniture.
The bathrooms are very linear and play with the concept of planes in the use of materials.They will be a study in contrasting and complementary textures established with tiles from resin inlaid with pebbles to a long porcelain tile that resembles wood grain.
This beautiful house is a 5 bedroom home located in Presidential Estates in Aventura, FL.
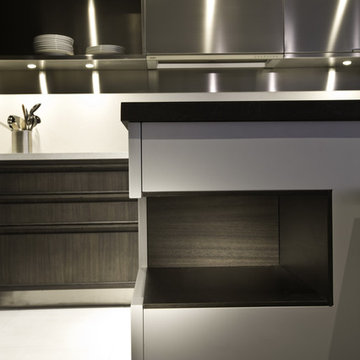
European kitchen company Aster Cucine has collaborated with American design firm workshop/apd on a new kitchen line, Timeline.
Timeline is a sleek and modern series that will blend in well in any modern space, but also works for traditional homes as well. Drawing on the history of craftsmanship and artisans of centuries past, Matthew Berman and Andrew Kotchen, design principals at workshop/apd, created a kitchen collection with a slightly old world look and feel for contemporary life.
The collection goes beyond beautiful cabinetry: it also includes countertops and backsplash accents in the finest selection of materials including Venetian ceruse (a whitening compound used in the 16th century on human skin as well as cabinetry) applied to white oak; wire mesh inspired by French country cabinets, antique mirror glass; oxidized metal, weathered steel, and bronzed glass. Kitchens also can be “personalized” with art panels by famed Toronto artist Murray Duncan
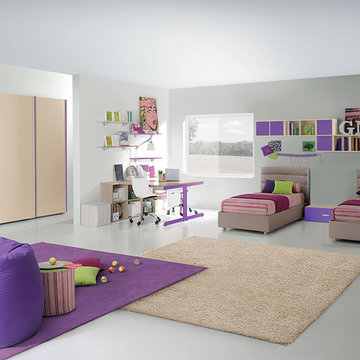
Italian Kids Bedroom Furniture Composition VV G007
Made in Italy
This kids bedroom furniture set is made in Italy from the fines materials available on market. This bedroom set is a perfect solution for those looking for high quality kids furniture with great storage capabilities to embellish and organize the children`s bedroom. This Italian bedroom set also does not take lots of space in the room, using up only the smallest space required to provide room with storage as well as plenty of room for your kids to play. All the pieces within this kids furniture collection are made with a durable and easy to clean melamine on both sides, which is available for ordering in a variety of matt colors that can be mixed and matched to make your kids bedroom bright and colorful.
Please contact our office concerning details on customization of this kids bedroom set.
The starting price is for the "As Shown" composition that includes the following elements:
1 Sliding doors wardrobe
2 Twin size Storage platform beds (beds fit US standard Twin size mattresses 39" x 75")
1 Nightstand
2 Computer desks
3 Hanging 2-Door Cabinets
2 Hanging Open Bookcase Units
4 Wall Shelves
The Computer Chair is not included in the price and can be purchased separately.
Please Note: Room/bed decorative accessories and the mattress are not included in the price.
MATERIAL/CONSTRUCTION:
E1-Class ecological panels, which are produced exclusively through a wood recycling production process
Bases 0.7" thick melamine
Back panels 0.12" thick MDF
Doors 0.7" thick melamine
Front drawers 0.7" thick melamine
Dimensions:
Sliding doors wardrobe: W107.5" x D23.4" x H84"
Twin bed frame with internal dimensions W39" x D75" (US Standard)
Computer desk: W47.2" x D28.8" x H29"
Nightstand: W31.5" x D14.2" x H10.2"
Hanging 2-Door Cabinet: W24.6" x D12.6" x H12.6"
Hanging Open bookcase unit: W24.6" x D12.6" x H12.6
Wall Shelf: W39" x D8.7"
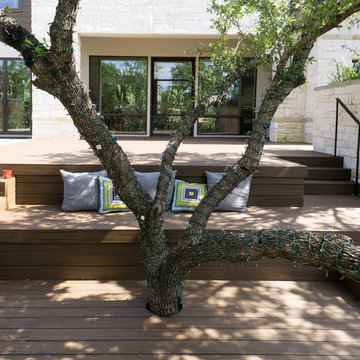
This Trex Composite deck spans the length of the house with two different levels for entertaining and a pool/hot tub dividing the spaces.
Built by Jenkins Custom Homes.
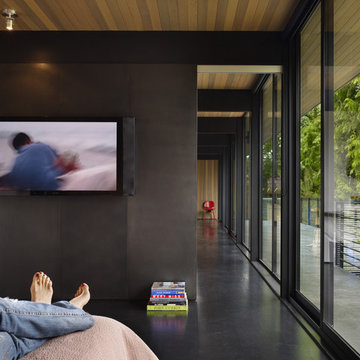
chadbourne + doss architects reimagines a mid century modern house. Nestled into a hillside this home provides a quiet and protected modern sanctuary for its family. The Living spaces are a composition of black and wood. A steel clad Pantry divides the Bedroom from the Living area. Large sliding glass doors open to a full length deck.
Photo by Benjamin Benschneider

Family bath: integrated trough sink with a removable panel to hide the drain, matte black fixtures, white Krion® countertop and tub deck, matte gray floor tiles. Cedar panelling extends from wall to ceiling (vaulted) evokes the spirit of traditional Japanese bath houses. Large skylight hovers above the family size tub; bifold glass doors opening completely to the outdoors give a sense of bathing in nature.
Aluminium Composite Panel Cladding Designs & Ideas
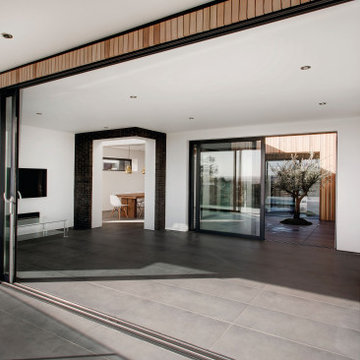
Increase security and decrease energy bills with high-quality, stylish windows and doors for your home.
Are your windows and doors tired, old or deteriorating?
We are proud of the vast range of options we can offer our clients, stocking leading industry profiles. You can view our range, including colours and materials, at our showroom in Copley where you can get a feel for the quality and styles we offer.
Our team of friendly experts are always on hand to answer your questions and offer advice at any opportunity. We want you to have the knowledge so whatever you decide on is everything you imagined and more.
110
