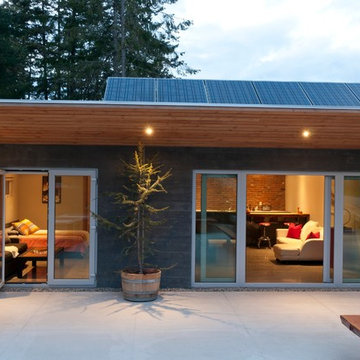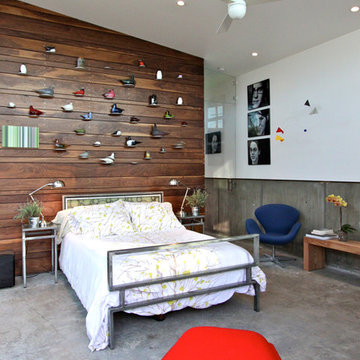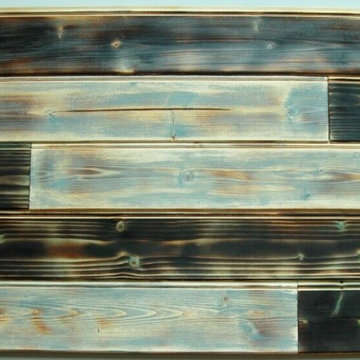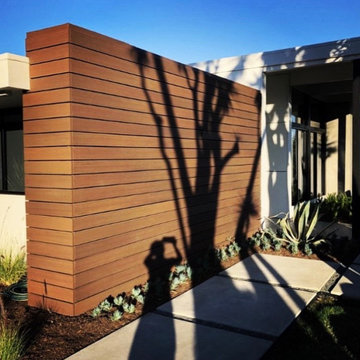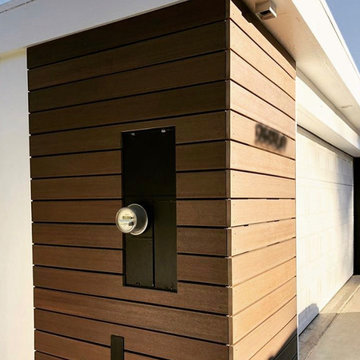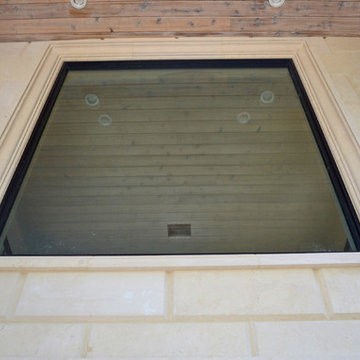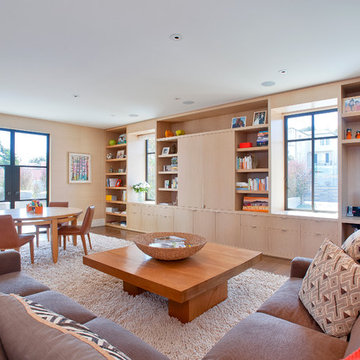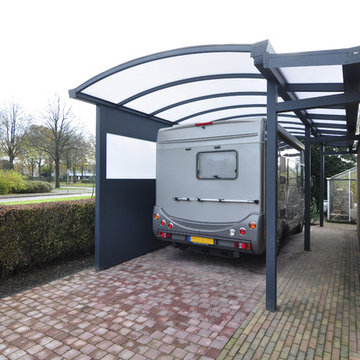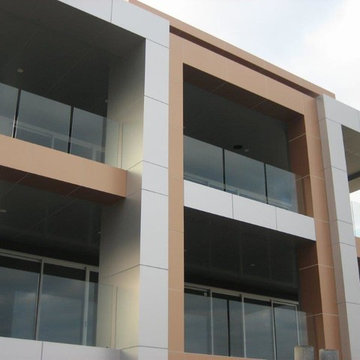Aluminium Composite Panel Cladding Designs & Ideas
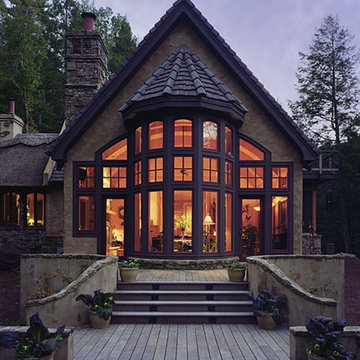
Features custom Marvin Windows virtually maintenance-free aluminum cladding on the exterior.
This residence includes Marvin casement and arch top windows, with sliding French doors. The dramatic bow window features Marvin's highly durable and virtually maintenance-free aluminum cladding on the outside.
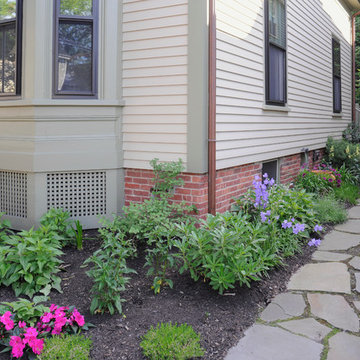
This 1870s Mansard had been clad in vinyl siding and aluminum gutters in the 1980s, and years of neglect had left the brick foundation in need of re-pointing. Cellar windows were rotting, and the other windows were loose and drafty. The homeowner requested a complete renovation/restoration of the exterior. We began by removing the siding and gutters. We restored original window sills, mansard window buttresses, and appropriate window and door backband mouldings, fabricating small tight square lattice panels, and re-established wood gutters. All 20 windows received appropriate black storm windows to improve the home's energy efficiency and comfort. With a final touch of historically appropriate paint colors, this once-neglected beauty was sparkling again. The exterior renovation even won a local historical commission preservation award. Photo by Shelly Harrison.
Find the right local pro for your project

Living room with painted paneled wall with concealed storage & television. Fireplace with black firebrick & custom hand-carved limestone mantel. Custom distressed arched, heavy timber trusses and tongue & groove ceiling. Walls are plaster. View to the kitchen beyond through the breakfast bar at the kitchen pass-through.
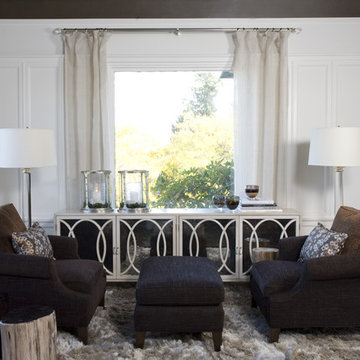
Comfortable. Simple. Luxurious. Livable. These were the key design directives for this elegant living room. New custom furniture in exquisite fabrics, a custom library cabinet, a Ligne Pure rug, petrified tree stumps tables and many other artful elements bring the room to life. The custom Rosewood fireplace surround with Italian glass mosaic elements warms the room. Furniture design by Scott Neste.
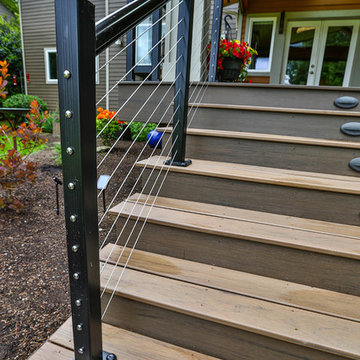
This project is a huge gable style patio cover with covered deck and aluminum railing with glass and cable on the stairs. The Patio cover is equipped with electric heaters, tv, ceiling fan, skylights, fire table, patio furniture, and sound system. The decking is a composite material from Timbertech and had hidden fasteners.
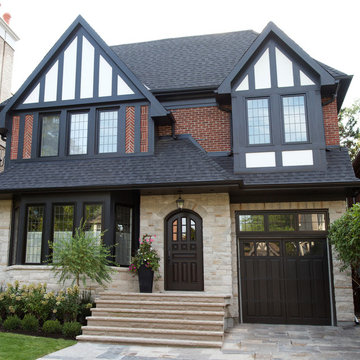
Tudor home with casement windows. Wood interior with extruded aluminum cladding. Double glazed glass with patina lead tape on extension pane.
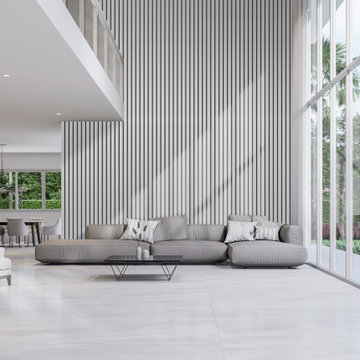
This project was made using Deckotech composite grid cladding. The color utilized is ashwood, perfect for upgrading both your indoor and outdoor spaces. This light color provides a sense of spaciousness to the areas
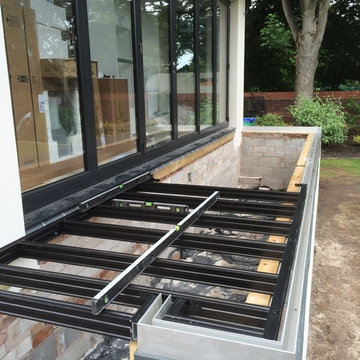
Elite Outdoor Living: Qwickbuild Aluminium Decking Sub-Structure for a balcony area outside large bi-folding doors leading to the garden

The client’s request was quite common - a typical 2800 sf builder home with 3 bedrooms, 2 baths, living space, and den. However, their desire was for this to be “anything but common.” The result is an innovative update on the production home for the modern era, and serves as a direct counterpoint to the neighborhood and its more conventional suburban housing stock, which focus views to the backyard and seeks to nullify the unique qualities and challenges of topography and the natural environment.
The Terraced House cautiously steps down the site’s steep topography, resulting in a more nuanced approach to site development than cutting and filling that is so common in the builder homes of the area. The compact house opens up in very focused views that capture the natural wooded setting, while masking the sounds and views of the directly adjacent roadway. The main living spaces face this major roadway, effectively flipping the typical orientation of a suburban home, and the main entrance pulls visitors up to the second floor and halfway through the site, providing a sense of procession and privacy absent in the typical suburban home.
Clad in a custom rain screen that reflects the wood of the surrounding landscape - while providing a glimpse into the interior tones that are used. The stepping “wood boxes” rest on a series of concrete walls that organize the site, retain the earth, and - in conjunction with the wood veneer panels - provide a subtle organic texture to the composition.
The interior spaces wrap around an interior knuckle that houses public zones and vertical circulation - allowing more private spaces to exist at the edges of the building. The windows get larger and more frequent as they ascend the building, culminating in the upstairs bedrooms that occupy the site like a tree house - giving views in all directions.
The Terraced House imports urban qualities to the suburban neighborhood and seeks to elevate the typical approach to production home construction, while being more in tune with modern family living patterns.
Overview:
Elm Grove
Size:
2,800 sf,
3 bedrooms, 2 bathrooms
Completion Date:
September 2014
Services:
Architecture, Landscape Architecture
Interior Consultants: Amy Carman Design
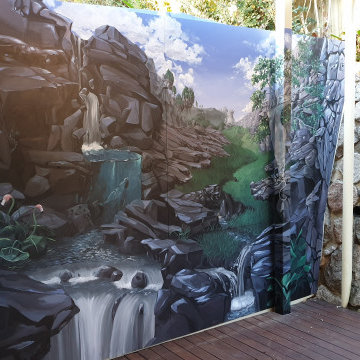
after photo, mural on aluminium composite panels installed onto the existing fence. The pole is painted to blend in with the mural
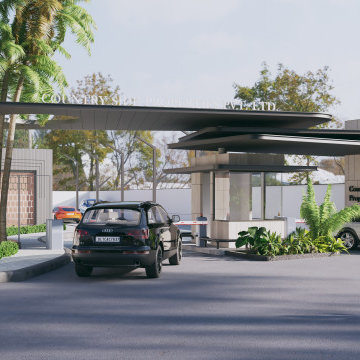
Countryside" is a visionary residential development project, seeking to revitalize underdeveloped areas by blending modern adaptation with low-maintenance row housing. With its ultra-contemporary facade, deep-recessed windows to combat the southern sun, and unique architectural elements like rotating slip discs and cantilever design, the project embodies innovation and style. ACP aluminum composite panels will enhance its sleek appearance, while a focus on multi-development means residents will enjoy not just modern housing but a comprehensive living experience. "Countryside" envisions a future where the charm of the countryside meets modern living, creating a harmonious and sustainable urban community that redefines contemporary urban living
Aluminium Composite Panel Cladding Designs & Ideas
106
