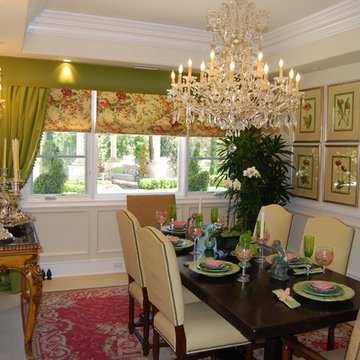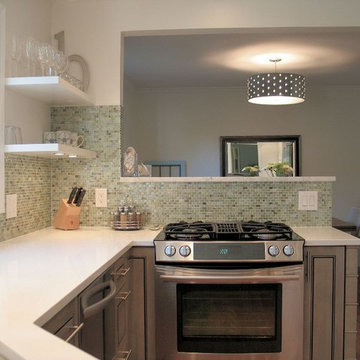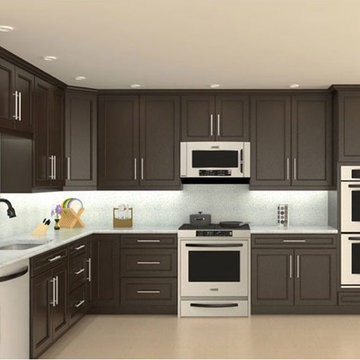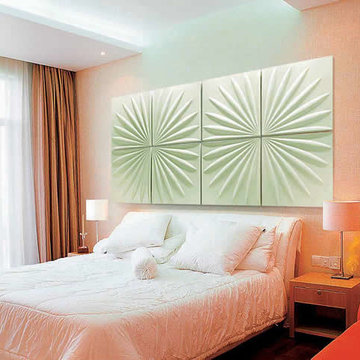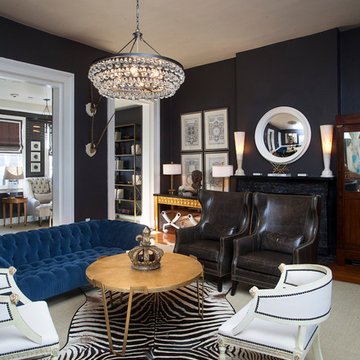3D wall Art Designs & Ideas

Denash Photography, Designed by Jenny Rausch
Kitchen view of angled corner granite undermount sink. Wood paneled refrigerator, wood flooring, island wood countertop, perimeter granite countertop, inset cabinetry, and decorative accents.

Photography by Eduard Hueber / archphoto
North and south exposures in this 3000 square foot loft in Tribeca allowed us to line the south facing wall with two guest bedrooms and a 900 sf master suite. The trapezoid shaped plan creates an exaggerated perspective as one looks through the main living space space to the kitchen. The ceilings and columns are stripped to bring the industrial space back to its most elemental state. The blackened steel canopy and blackened steel doors were designed to complement the raw wood and wrought iron columns of the stripped space. Salvaged materials such as reclaimed barn wood for the counters and reclaimed marble slabs in the master bathroom were used to enhance the industrial feel of the space.
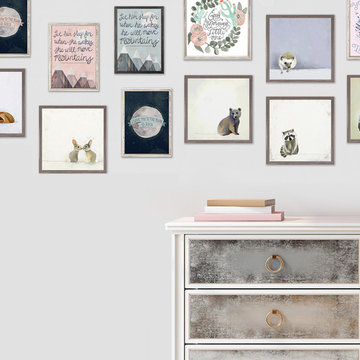
Finding unique wall decor for girls is easy as 1-2-3 with girl canvas wall art from Oopsy Daisy! Explore a catalog of girl room decorating ideas to discover your perfect piece of canvas art for your girls room, from newborn to tween. Our girls canvas art makes for an easy and affordable room makeover.
Find the right local pro for your project
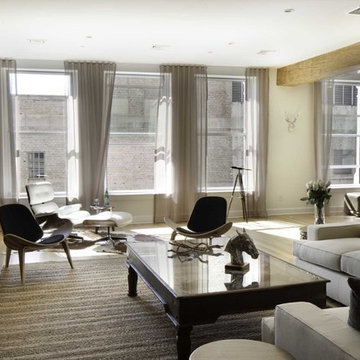
Established in 1895 as a warehouse for the spice trade, 481 Washington was built to last. With its 25-inch-thick base and enchanting Beaux Arts facade, this regal structure later housed a thriving Hudson Square printing company. After an impeccable renovation, the magnificent loft building’s original arched windows and exquisite cornice remain a testament to the grandeur of days past. Perfectly anchored between Soho and Tribeca, Spice Warehouse has been converted into 12 spacious full-floor lofts that seamlessly fuse Old World character with modern convenience. Steps from the Hudson River, Spice Warehouse is within walking distance of renowned restaurants, famed art galleries, specialty shops and boutiques. With its golden sunsets and outstanding facilities, this is the ideal destination for those seeking the tranquil pleasures of the Hudson River waterfront.
Expansive private floor residences were designed to be both versatile and functional, each with 3 to 4 bedrooms, 3 full baths, and a home office. Several residences enjoy dramatic Hudson River views.
This open space has been designed to accommodate a perfect Tribeca city lifestyle for entertaining, relaxing and working.
This living room design reflects a tailored “old world” look, respecting the original features of the Spice Warehouse. With its high ceilings, arched windows, original brick wall and iron columns, this space is a testament of ancient time and old world elegance.
The design choices are a combination of neutral, modern finishes such as the Oak natural matte finish floors and white walls, white shaker style kitchen cabinets, combined with a lot of texture found in the brick wall, the iron columns and the various fabrics and furniture pieces finishes used thorughout the space and highlited by a beautiful natural light brought in through a wall of arched windows.
The layout is open and flowing to keep the feel of grandeur of the space so each piece and design finish can be admired individually.
As soon as you enter, a comfortable Eames Lounge chair invites you in, giving her back to a solid brick wall adorned by the “cappucino” art photography piece by Francis Augustine and surrounded by flowing linen taupe window drapes and a shiny cowhide rug.
The cream linen sectional sofa takes center stage, with its sea of textures pillows, giving it character, comfort and uniqueness. The living room combines modern lines such as the Hans Wegner Shell chairs in walnut and black fabric with rustic elements such as this one of a kind Indonesian antique coffee table, giant iron antique wall clock and hand made jute rug which set the old world tone for an exceptional interior.
Photography: Francis Augustine
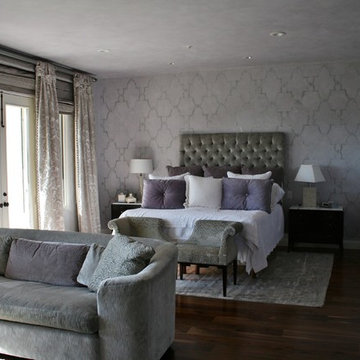
Intention Wall, Headboard Wall - Silver Leafed, Venetian Plaster, Accent Art Wall
Newport Coast, CA
This client hired us to perform Venetian Plasters throughout their Master Suite. The richness of fabrics and décor literally begged for just a teeny bit of additional drama to their headboard wall as a backdrop to their new large gray tufted velvet headboard. The plasters were in a silvery soft lavender purple. The pattern was to be silver leafed underneath a layer of Venetian and sanded back to flicker just oh so softly here and there.
It worked. Additionally, this wall became an intention wall, or a dream board for my client's wishes and dreams for herself and her family. She asked for peace & tranquility, serenity, happiness, playfulness & confidence for herself and her children. It began working quite rapidly.
Please visit our project files at Jacqueline Coburn's Interior Art to see views of more things you can do with paint than you can imagine. Award-winning backdrop designs in the form of Venetian Plasters, Trompe L'oiel, faux stone, wood & furniture finishes, gilding, wall glazing, faux finishes and lots of fun artistic creations. We hope to inspire you through conscious design!
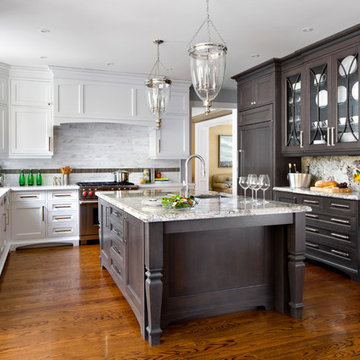
Winner of 2011 Large Kitchen in the National Kitchen & Bath Association competition. Spacious, stylish and functional, this is truly a dream kitchen designed by Jane Lockhart. Check out the variety of surface finishes that add the WOW to this stunning design. Stain colour on maple cabinetry adn island, Trout Grey. Perimeter counter is Casesarstone 4141, island granite is Alaska white.
Photo by Brandon Barré
Styled by Karen Kirk
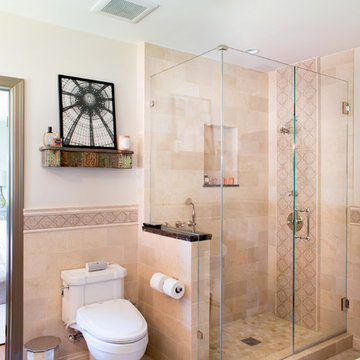
This classic Spanish home in South Pasadena was decorated to reflect the homeowners bohemian style, vintage collections, and subtle art deco features in the architecture. Highlights include a hand-painted ceiling mural, custom cat covers on sofa, and a vintage record player. Photos by Erika Bierman www.erikabiermanphotography.com
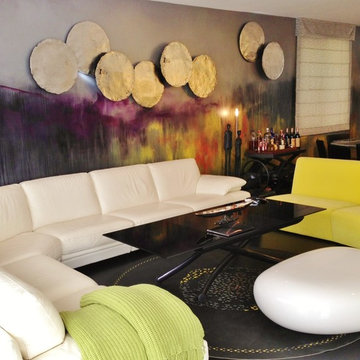
Contemporary Art Wall
Balboa Island, Newport Beach, CA
Interior Designer, Kathryn Kliseras of Pacific Coast Interiors
My canvas was a 30' wall in my client's new beach house. They gave me two days to complete this. I wished for more time to work in the colors and layers. This is what the two days produced as a creative backdrop to a very eclectic and fun family. My clients were happy!
Please visit Jacqueline Coburn's Interior Art project files for glimpses into the world of fine art on any type of canvas, be it #10 duck, walls, ceilings, floors, cabinetry, metal, furniture, etcetera; in the form of Venetian Plasters, Faux Finishes, Furniture Finishes, Trompe L'oeil, Fine Murals and so many other eco-friendly award-winners. We hope to inspire you through Conscious Design!
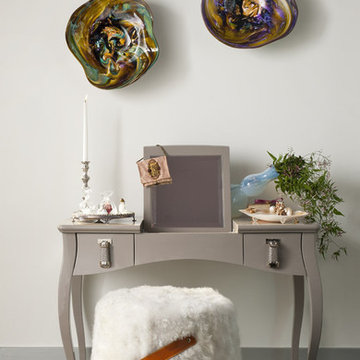
Photography by Dan Piassick
Taken from the nit and grit of city life along with charming and romantic elements comes Urban Glam. All the way down to the color we have shown what can be when you combine two very opposite styles into one. When creating the design we focused on a balance between the two styles with material choices and elements throughout the space.
The urban style is shown in a few select pieces, first is the custom shelf that was inspired by the Chinese symbol for the phrase “To Create “. This piece has straight, heavy lines and is done in a dark concrete gray color which gives it a great urban feel. It creates space for a few worthy pieces to be placed upon it but itself is the main art piece. The phrase “To Create” can be both urban and glam. It’s urban in the way that we’ve created the city and everything in it, from the buildings to the cars that drive on the roads. However, you can create something glamorous as well, so the meaning of the shelf supports both styles. The second urban element is the wall of acid etched mirrors. They have a nitty-gritty feel to them like that have been around for a long time.
The lighting element in this room is very glam, not only is the chandelier adorned with jewelry, amethyst and clear stones but the glam continues up to the ceiling around the chandelier with beautifully draped fabric. The tufted velvet headboard also screams glam in a romantic, luxurious way.
Other important elements in this Urban Glam room are the beautiful glass art pieces, the matching ivory beauty desk and bedside table, and the wool and silk rug that grounds the whole space.
The attached bath continues the glamourous style with upholstered walls and hand blown glass pendants in rich purples. The mirror above the sink is made from hand cut glass giving it a rough look but the pattern it is placed in a very elegant way.
By combining the nitty-gritty feeling of a city and a charming, romantic air we’ve created the concept Urban Glam. Since this space is in a high-rise condominium located in a downtown area it already has the Urban environment surrounding it and by making it luxurious and romantic it will also be comfortable to live in.
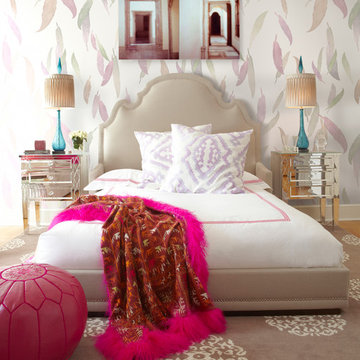
Contemporary Girl's Bedroom in New York City with interior design by Brett Design featuring Brett Design "Feathers" Wallpaper in Mauve.
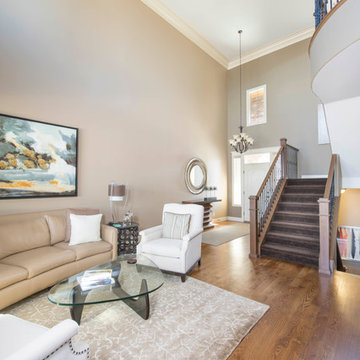
Brad Nicol Photography
For this project, I helped my client downsize from a larger home to a smaller attached home. I determined which furnishings could be reused - where and how; what should be eliminated; and what needed to be newly purchased. In this space only the 3D wall art is new.
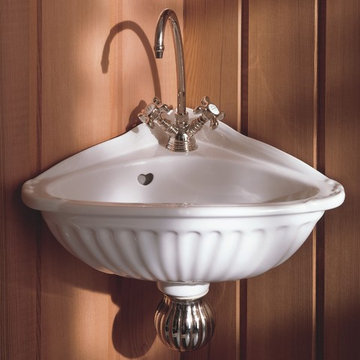
Perfect for small spaces the Carline Corner Sink is wall-mounted and measures just 15 3/4" W x 12" D x 7 7/7". Handcrafted out of fine vitreous china, the Carline features decorative fluting on the underside and a heart-shaped integrated overflow. Available in White. Shown with Royale Verseues Single Hole Faucet in Polished Chrome. Available in 7 finishes.
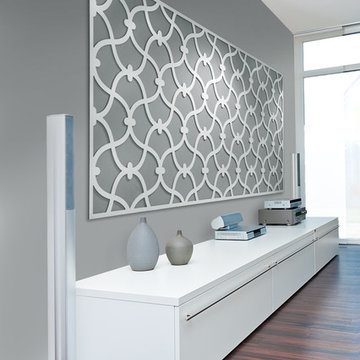
This white 3D moulding panel can enhance a living room, bedroom or family room by giving character to any contemporary room.
Omega Feature Mould has different shapes, colors and styles.
3D wall Art Designs & Ideas

This spacious Master Bath was once a series of three small rooms. Walls were removed and the layout redesigned to create an open, luxurious bath, with a curbless shower, heated floor, folding shower bench, body spray shower heads as well as a hand-held shower head. Storage for hair-dryer etc. is tucked behind the cabinet doors, along with hidden electrical outlets.
- Sally Painter Photography, Portland, Oregon
116
