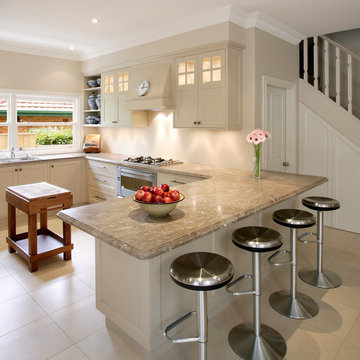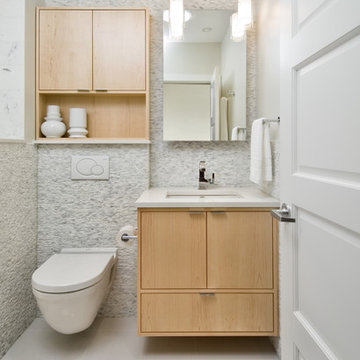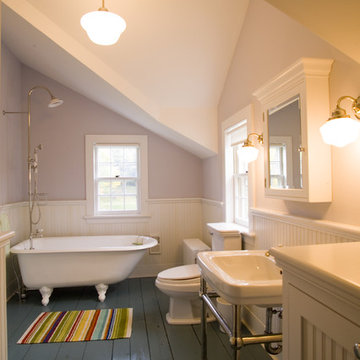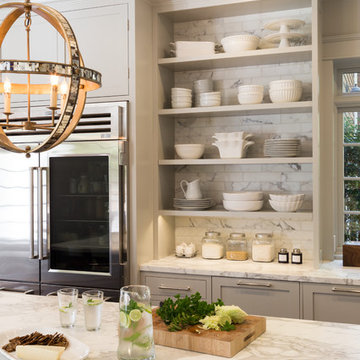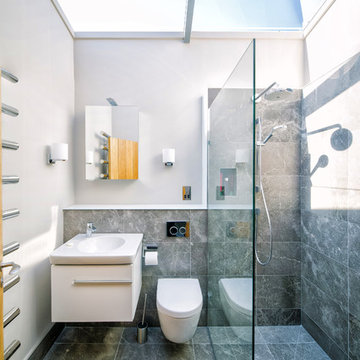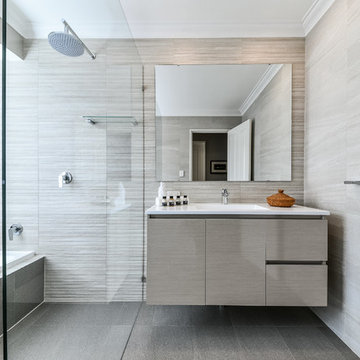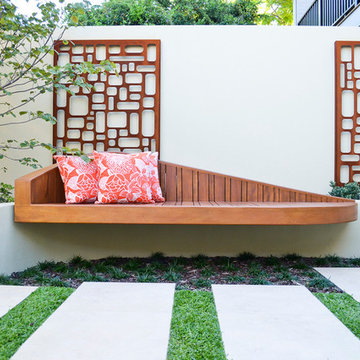3D wall Art Designs & Ideas
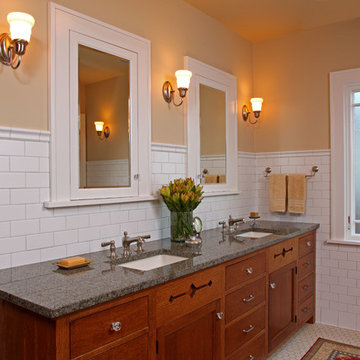
Architecture & Interior Design: David Heide Design Studio -- Photos: Greg Page Photography
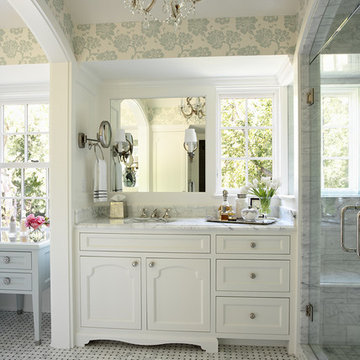
Architect: Cook Architectural Design Studio
General Contractor: Erotas Building Corp
Photo Credit: Susan Gilmore Photography
Find the right local pro for your project
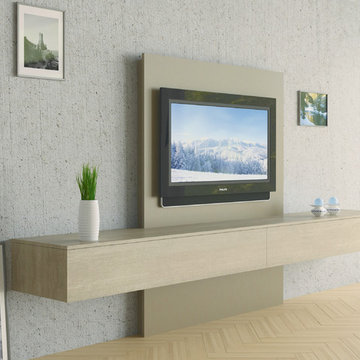
Modern Italian Wall Unit 3D 26 by Artigian Mobili. 3D wall unit collection is really everything you need! Featuring an outstanding modern design and great functionality the wall unit is complemented by your creative individuality. These wall unit compositions offer lots of customization options that can only be limited by your imagination! Great variety of units that are available in different sizes as well as can be wall mounted, put on the base or feet according to your preferences. To add, all the units can be ordered in a wood stain finish or ANY RAL COLOR you need, either matt or gloss lacquered! Please, select from our pre-designed compositions or build your own according to your scratches, dimensions or interior design projects.
Please contact our office regarding customization of this wall unit composition.
MATERIAL/CONSTRUCTION:
Structure, Doors and Drawers - 18 mm thick wooden particles panels melamine wood finished, matt or gloss lacquered
Sides and internal shelves - 14 mm thick panels
The lacquered structure and front panels are E1 and made of REAL POLISH LACQUERING, which is non toxic and non allergic products
Push-Pull slow-motion opening mechanisms
The starting price is for the Wall Unit Composition as shown in the main picture in Gray Matt Lacquered / Oak Ash Finished (Structure) and Oak Ash Finished (Fronts).
Dimensions:
Wall Unit: W100.8" x D16" x H60.4"

A modern ensuite with a calming spa like colour palette. Walls are tiled in mosaic stone tile. The open leg vanity, white accents and a glass shower enclosure create the feeling of airiness.
Mark Burstyn Photography
http://www.markburstyn.com/

Kitchen and butler's pantry with 18th century re-purposed pantry doors from a Spanish monastery. Butler's pantry includes coffee prep and small sink with wall mount faucet. Refrigerator drawers in the background kitchen hold fresh fruit.
Photos by Erika Bierman
www.erikabiermanphotography.com

Living room. Use of Mirrors to extend the space.
This apartment is designed by Black and Milk Interior Design. They specialise in Modern Interiors for Modern London Homes. https://blackandmilk.co.uk
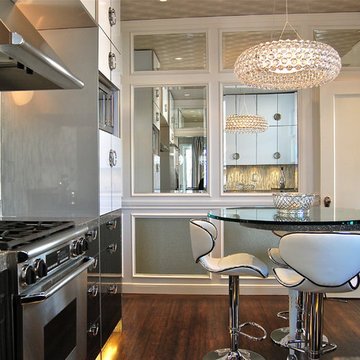
This compact yet highly functional kitchen is also glamorous with a capital G. The stylish peninsula allows four people to dine comfortably and also adds additional work space when needed. Cabinets all the way to the ceiling, lots of mirror, including a mirrored kick plate, multiple reflective surfaces and various lighting make the room appear larger than its 10 x 10 footprint. Note the extra thick counters with water fall ends, custom table leg, and over-sized cabinet pulls. Another trick to add interest and scale is to use different finishes for the upper and lower cabinets. Don't forget the fourth wall (the ceiling) when designing your space. This kitchen's ceiling is adorned with a silvery paper embossed to look like a beautifully tufted sofa.
"Designer San Francisco"
"San Francisco Style"
"Blue in San Francisco"
"Bold Color San Francisco"
"San Francisco Bedroom"
"Kitchen Design San Francisco"
"San Francisco Modern"
"San Francisco Classic Twist"
"San Francisco"
San Francisco"
"Edgy San Francisco"
"San Francisco Style"
"Designer San Francisco"
"Bold Design San francisco"
"Decorating San Francsio"
"San Francisco Bold"
"San Francisco Chic"
"Chic San Francisco"
"Winning Design San Francisco"
"Brave Living rooms San Francisco"
"Bold color San Francisco"
"Luxurious San Francisco"
"Living in Luxury San Francisco"
"San Francisco Living"
"Color San Francisco"
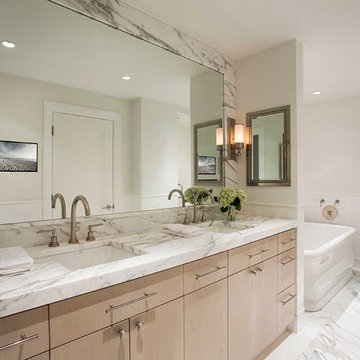
A complete full gut remodel of a 4,000 sq ft two-story penthouse residence, this project featured one of a kind views of the Boston public garden and Beacon Hill. A large central gallery flooded with gorgeous diffused light through two full stories of window glass. Clean linear millwork details compliment the structural glass, steel and walnut balustrades and handrailings that grace the upper gallery, reading nook, and stairs. A bleached walnut wet bar with backlit honey onyx backsplash and floating star fire glass shelves illuminated the lower gallery. It was part of a larger motif, which resonated through each of the unique and separate living spaces, connecting them to the larger design intention.
A bleached walnut media room doubles as a fourth bedroom. It features a king size murphy bed seamlessly integrated into the full wall panel. A gracious shower in the adjoining bathroom, cleverly concealed behind an innocuous interior door, created a truly unique formal powder room that can reveal a full bath when the house is full of guests. A blend of warm wood, soft whites, and a palate of golds reflected in the stone (calacatta/onyx) textiles and wall coverings, this project demonstrates the powerful results of a consistent design intention, thoughtful engineering, and best practice construction as executed by our talented team of craftsmen and women.
Interior Design - Lewis Interiors
Photography - Eric Roth

The design of this home was driven by the owners’ desire for a three-bedroom waterfront home that showcased the spectacular views and park-like setting. As nature lovers, they wanted their home to be organic, minimize any environmental impact on the sensitive site and embrace nature.
This unique home is sited on a high ridge with a 45° slope to the water on the right and a deep ravine on the left. The five-acre site is completely wooded and tree preservation was a major emphasis. Very few trees were removed and special care was taken to protect the trees and environment throughout the project. To further minimize disturbance, grades were not changed and the home was designed to take full advantage of the site’s natural topography. Oak from the home site was re-purposed for the mantle, powder room counter and select furniture.
The visually powerful twin pavilions were born from the need for level ground and parking on an otherwise challenging site. Fill dirt excavated from the main home provided the foundation. All structures are anchored with a natural stone base and exterior materials include timber framing, fir ceilings, shingle siding, a partial metal roof and corten steel walls. Stone, wood, metal and glass transition the exterior to the interior and large wood windows flood the home with light and showcase the setting. Interior finishes include reclaimed heart pine floors, Douglas fir trim, dry-stacked stone, rustic cherry cabinets and soapstone counters.
Exterior spaces include a timber-framed porch, stone patio with fire pit and commanding views of the Occoquan reservoir. A second porch overlooks the ravine and a breezeway connects the garage to the home.
Numerous energy-saving features have been incorporated, including LED lighting, on-demand gas water heating and special insulation. Smart technology helps manage and control the entire house.
Greg Hadley Photography

The counter in this award wining bathroom is an art photography image printed on steel and toped with glass to create a cool watery landscape for lovely handblown glass sea creatures and natural stone objects. The custom wall hung cabinet has carved panel doors for a cutting edge subtle texture.
Photographer: Dan Piassick
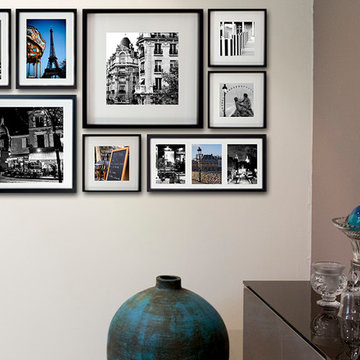
Wall decor with 10 photos of Paris, in black and white with a pop of color, Montmartre, Eiffel Tower, building, sidewalk café, Pont des Arts, Colonnes de Buren, Ferris wheel ...
Composition murale de 10 photos de Paris en noir et blanc avec une pointe de couleur, Montmartre, la Tour Eiffel, immeuble parisien, colonnes de Buren, terrasse de café, La grande roue ...
This wall decor PATCHWORK is composed of 10 photographs in 8 frames :
in 1 frame of 20x20", 1 photo in 12x12",
in 1 frame of 16x20", 1 photo in 12x16",
in 2 frames of 12x16", 2 photos in 8x8"
in 3 frames of 9x9", 3 photos in 5x5",
in 1 frame of 9x20", 3 photos in 5x7".
Title : Compo n°12 PARIS 1
You can see it here : http://photoforwall.com/fr/piece-a-vivre/115-patchwork-10-photos-paris.html
PERSONALIZED HOME DECOR PROJECT
If you like my photography i can propose you a personalized decoration for your interior.
All you need to do is to send me a picture of the wall on which you would like the decoration.
For this you need to place yourself facing the wall straight on.
You will also need to send me the dimension of one of the components (eg cushion, a chair, a fireplace ...) to give an idea of scale.
A few photographs of the room are also useful to give me an idea of existing decoration.
Once i have this information, i will offer suggestions following various themes using the either the collection you viewed on line or my collection of photographs that are not accessible on line.
CUSTOM ORDERS We make custom orders! NO ADDITIONAL PRICE FOR THE CUSTOM WORK!
See some sample on my blog : photoforwall.com/blog
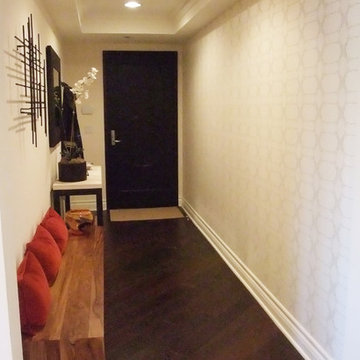
This narrow condo entryway called for low profile pieces to provide a perch to put on shoes, storage for this and that along with a nice spot to check your reflection before heading out the door. The subtle geometric patterned wallpaper adds visual interest.
3D wall Art Designs & Ideas
113
