Houzz Tours
Kochi Houzz: Each Room Has Sea-Views in This 3-BHK
Indian aesthetics, locally-sourced materials and clean-lined layout keep this modern home by Mamama rooted in traditions
Husband–wife duo and founders of Mamama, Anna Rose and Anoop Bhat designed this home on the principles of embracing native materials with a contemporary twist. Planned around this concept, the apartment features an open-plan layout and a pared-down design narrative.
The foyer leads to an open-plan dining and living space. “On the left side of the entryway is a screen with thin rectilinear sections. It doubles as a shoe cabinet with storage at the bottom,” says Rose.
10 Most Popular Indian Entrances & Doorways on Houzz
10 Most Popular Indian Entrances & Doorways on Houzz
The furniture in the living room is inspired by the aesthetics and works of celebrated twentieth-century furniture designers such as Johannes Anderson, Arthur Umanoff and Vladimir Kagan. Standing against the backdrop of a raw concrete wall, the entertainment unit ties the look together. The metallic grooves on the wall balance the dark thin lines of the foyer screens. The cinnabar hues of the three-seater leather sofa by WestElm and custom-made teak furniture by local craftspersons complement the earthiness of the wall.
Floor lamp: Orange Tree
Find custom furniture services on Houzz
Floor lamp: Orange Tree
Find custom furniture services on Houzz
“The dining room houses an elaborate sideboard, a prayer nook and the dining unit. Made of metal and wood, the sideboard comprises three independent and movable units. Each unit boasts of a rectilinear, light-weight pattern with a framework made entirely of thin metal sections that hold the wooden shelves in place,” says Bhat.
Nestled close to a wall, the sleek dining table with a back-supported bench and chairs, allows more space for thoroughfare.
Check out more dining tables on Houzz India
Check out more dining tables on Houzz India
While the rest of the home is awash in lighter hues of teak, the master bedroom features darker tones to complement the existing wooden flooring, which the homeowner wanted to retain. Asymmetrical patterns of the tufted headboard introduce texture and add depth to the decor.
Wall-to-wall doors that open on to a balcony and a smaller window with seating give the room a bright and airy feel.
Layered in refreshing whites, pinks and greys, the children’s room has a playful colour scheme. The bunk bed offers storage for toys, while keeping the ambience minimal and clutter-free. There’s an additional pullout bed underneath the bed, as well.
Paint: Asian Paints
Paint: Asian Paints
The long study table makes the most of the window views and is flanked by cabinets on both sides.
Like the rest of the house, the furniture in the guest room optimises storage whilst retaining contemporary, fuss-free interiors.
Floating side tables and a TV unit add to the sense of expanse. Sliding doors open into the waterfront balcony which extends to the front of the living room.
Read more:
Mumbai Houzz: A Designer’s Home Celebrates Sea Views & Wooden Accents
Thrissur Houzz: A Union of Brick Walls, Metal Screens & Mangalore Tiles
Tell us:
What did you like the most about this house? Do tell us in the Comments section below.
Read more:
Mumbai Houzz: A Designer’s Home Celebrates Sea Views & Wooden Accents
Thrissur Houzz: A Union of Brick Walls, Metal Screens & Mangalore Tiles
Tell us:
What did you like the most about this house? Do tell us in the Comments section below.



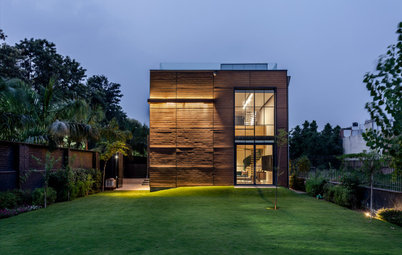
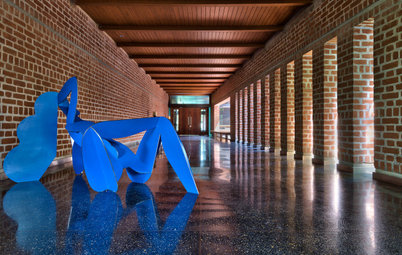
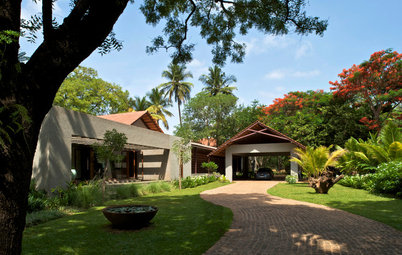
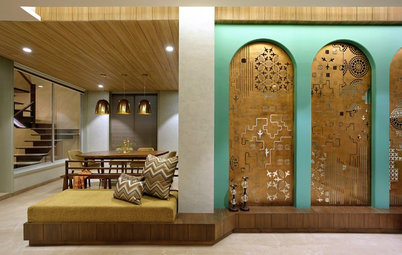
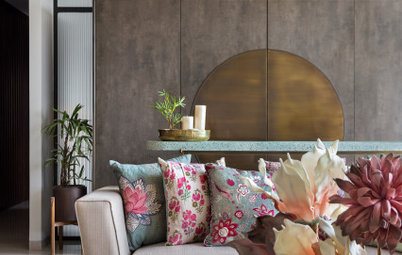
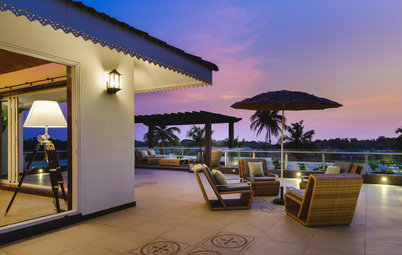
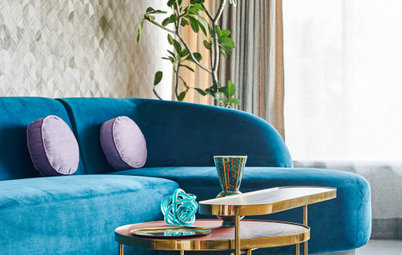
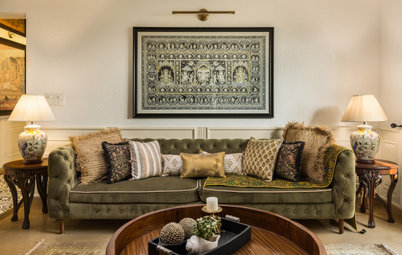
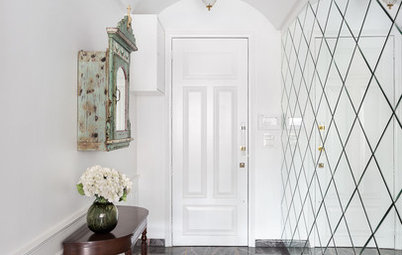
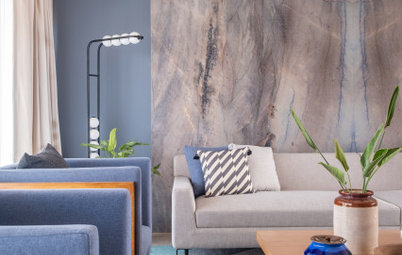
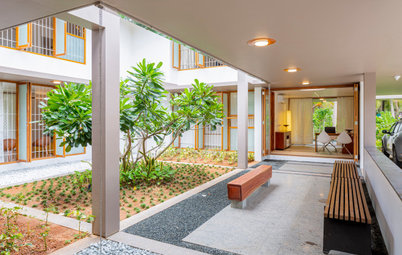
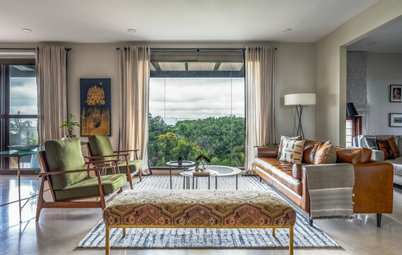
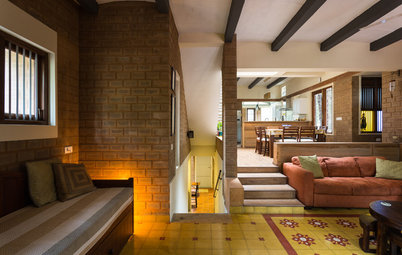
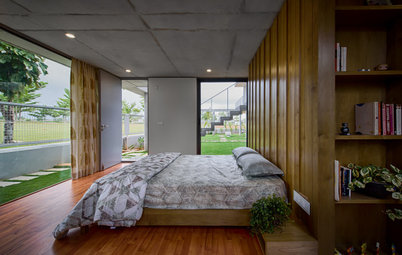
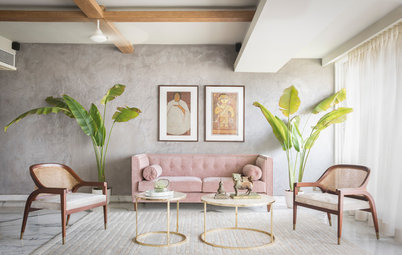
Who lives here: A family of four
Location: Kochi, Kerala
Year built: 2019
Size: 140 square metres (1507 square feet); 3 bedrooms and 3 bathrooms
Interior design firm: Mamama
Photos by Justin Sebastian
Locally sourced teak and tactile elements describe the material palette of this tenth-floor home. The front door opens into a foyer where a louvred wood-and-metal screen offers privacy and shields the living area from direct view. A teak-wood settee offers seating and storage.