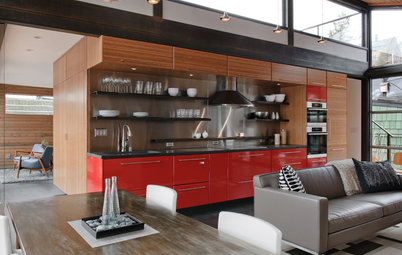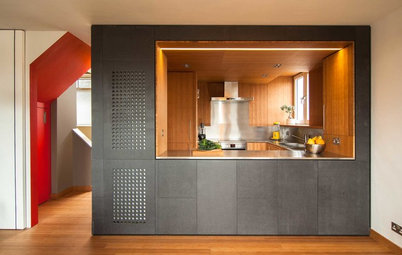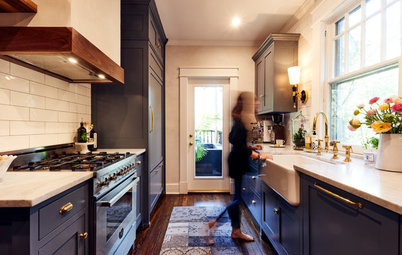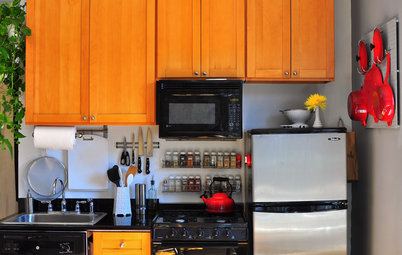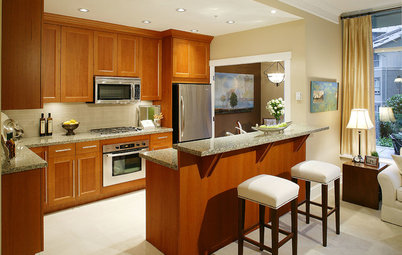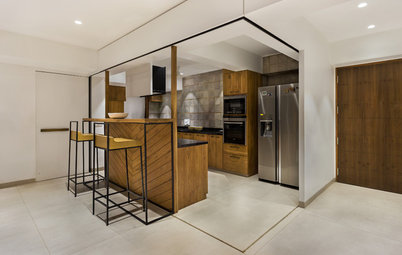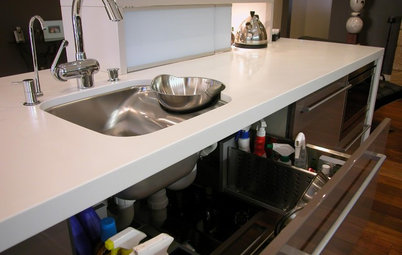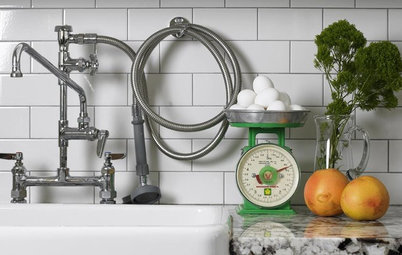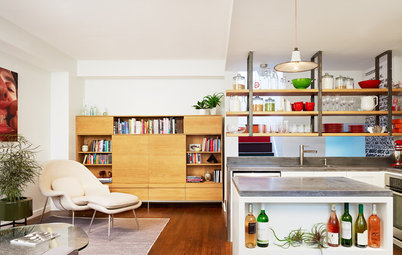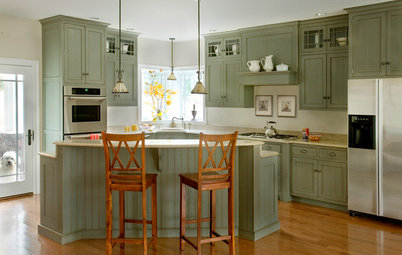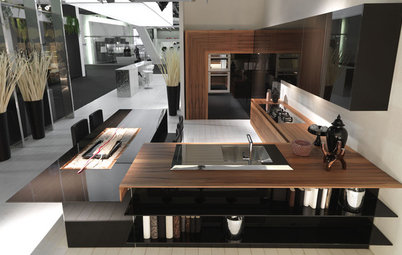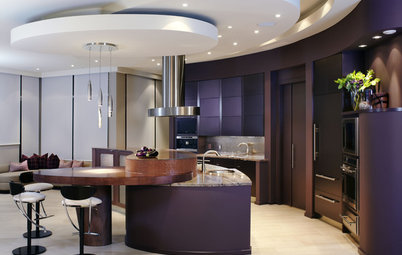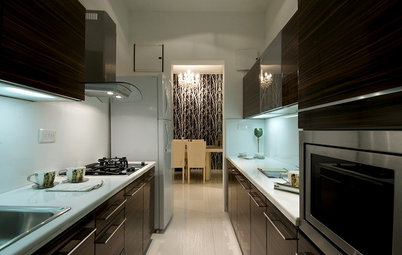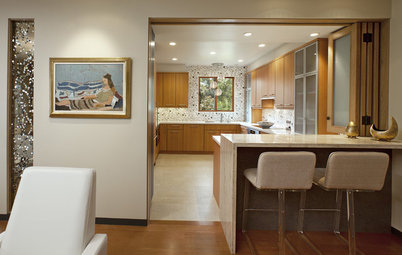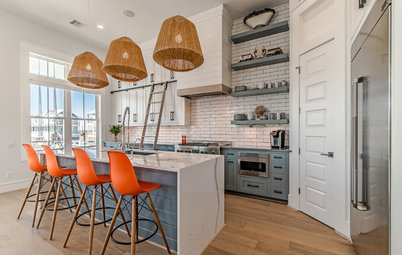Kitchen Guides
How to Bring a Kitchen Work Triangle Into Different Types of Kitchens
Discover how to get good workflow by incorporating the kitchen work triangle within different types of kitchen layouts
The kitchen work triangle is an age-old concept that connects the three important work areas of the kitchen into an imaginary triangle – the corners of which are three points important to working in the kitchen – the cooktop, sink and refrigerator. An efficient kitchen layout minimises the distance between these three spots to ensure good unobstructed workflow. Additionally, it allows the user to easily multitask between activities such as cooking, cleaning and food preparation. Do note that if the distance between each of these zones is too small, it can make the kitchen feel cramped or claustrophobic and if the distance is too large, it can involve inconvenient amounts of movement, causing hassle and stress while cooking.
Here are the basic principles of the concept of the kitchen work triangle and how they are applied in different types of kitchen.
Here are the basic principles of the concept of the kitchen work triangle and how they are applied in different types of kitchen.
The importance of a kitchen work triangle
- An efficient kitchen triangle makes cooking easier by ensuring a smooth and efficient workflow within the cooking space.
- Additionally, it zones and demarcates different kitchen activities such as cooking, cleaning and food storage, to create an ergonomic space.
Basics of an efficient kitchen work triangle
Take a printout of your kitchen layout and draw an imaginary line that connects the cooktop, the sink and the refrigerator to form a geometric triangle. According to the theory of the kitchen work triangle:
Note: The kitchen work triangle is not a law but just a suggestion. In case the washing area or the refrigerator is not incorporated within the main kitchen, then the aim of the kitchen design should be to prevent or remove any kind of obstruction within the kitchen that might disturb the workflow of the user.
Take a printout of your kitchen layout and draw an imaginary line that connects the cooktop, the sink and the refrigerator to form a geometric triangle. According to the theory of the kitchen work triangle:
- The length of each side of the triangle should be between 4 and 9 feet.
- The sum of the lengths of all three sides of the triangle should range from 13 to 26 feet (and not more).
- There should be no obstacles such as a tall storage cabinet, kitchen island, breakfast counters, furniture and so on within the boundary of the work triangle, or at least in the pathways between the three points.
Note: The kitchen work triangle is not a law but just a suggestion. In case the washing area or the refrigerator is not incorporated within the main kitchen, then the aim of the kitchen design should be to prevent or remove any kind of obstruction within the kitchen that might disturb the workflow of the user.
U-shaped kitchens
A U-shaped kitchen comprises a continuous kitchen countertop running along three adjacent walls of the kitchen. Such a layout divides the kitchen into three sections. One can achieve an efficient kitchen work triangle by accommodating the cooktop, the sink and the refrigerator, one in each section of the kitchen, just as in this example.
Note: In case the kitchen is more than 200 square feet, one can accommodate a kitchen island. It should be positioned such that it does not obstruct the movement within the kitchen work triangle.
A U-shaped kitchen comprises a continuous kitchen countertop running along three adjacent walls of the kitchen. Such a layout divides the kitchen into three sections. One can achieve an efficient kitchen work triangle by accommodating the cooktop, the sink and the refrigerator, one in each section of the kitchen, just as in this example.
Note: In case the kitchen is more than 200 square feet, one can accommodate a kitchen island. It should be positioned such that it does not obstruct the movement within the kitchen work triangle.
L Shaped Modular Kitchens
L-shaped kitchen
In L-shaped kitchens, the countertop runs along the right-angled walls of the kitchen, with an open area in the centre. This type of layout offers efficiency in the kitchen, because one does not have to walk too far to access the different work zones.
In this L-shaped kitchen, just see how the sink is installed at one end of the countertop, while the hob and refrigerator are placed on the adjacent wall to achieve a modified kitchen work triangle.
Tip: The refrigerator should always be placed at one end of the kitchen so that it does not break the continuity of the kitchen countertop.
Clever storage ideas for L-shaped kitchens
In L-shaped kitchens, the countertop runs along the right-angled walls of the kitchen, with an open area in the centre. This type of layout offers efficiency in the kitchen, because one does not have to walk too far to access the different work zones.
In this L-shaped kitchen, just see how the sink is installed at one end of the countertop, while the hob and refrigerator are placed on the adjacent wall to achieve a modified kitchen work triangle.
Tip: The refrigerator should always be placed at one end of the kitchen so that it does not break the continuity of the kitchen countertop.
Clever storage ideas for L-shaped kitchens
Gallery kitchen
The parallel-counter kitchen accommodates the kitchen countertop and appliances on two parallel sides of the kitchen walls. Hence, this layout creates a passage down the entire length of the kitchen. The kitchen triangle can be easily achieved by dividing the kitchen into a wet zone that accommodates the cooktop and sink, and a dry zone that accommodates the refrigerator.
Read more:
How to Achieve an Ergonomic Kitchen Design
A Guide to 5 Popular Kitchen Layouts
Tell us:
What problems do you face while multitasking between cooking, cleaning and accessing the refrigerator within your kitchen? Share your experience in Comments below.
The parallel-counter kitchen accommodates the kitchen countertop and appliances on two parallel sides of the kitchen walls. Hence, this layout creates a passage down the entire length of the kitchen. The kitchen triangle can be easily achieved by dividing the kitchen into a wet zone that accommodates the cooktop and sink, and a dry zone that accommodates the refrigerator.
Read more:
How to Achieve an Ergonomic Kitchen Design
A Guide to 5 Popular Kitchen Layouts
Tell us:
What problems do you face while multitasking between cooking, cleaning and accessing the refrigerator within your kitchen? Share your experience in Comments below.



