Genius Layouts & Smart Storage: 27 Super Clever Kitchen Arrangements
Here are 27 inspired kitchen designs on Houzz
An awkward floor plan, a lack of storage, nowhere to squeeze in a dining table… no matter the size and shape of your kitchen, chances are that it presents some sort of design challenge. But where there are problems there are also solutions, as these 27 inspired kitchen designs from around the world illustrate.
2. Location: Melbourne, Victoria
Designer: Katie Sargent Design
Features
There’s much to love here; a cheery blue-and-white colour combination and a clever, stepped island design that perfectly accommodates a pair of bar stools.
Here’s how a kitchen island can be more than an island
Designer: Katie Sargent Design
Features
There’s much to love here; a cheery blue-and-white colour combination and a clever, stepped island design that perfectly accommodates a pair of bar stools.
Here’s how a kitchen island can be more than an island
3. Location: Vancouver, Canada
Features
A practical kitchen-storage set-up that combines shelf and drawer storage for all your cooking and dining supplies.
Features
A practical kitchen-storage set-up that combines shelf and drawer storage for all your cooking and dining supplies.
4. Location: Moscow, Russia
Features
Proof that a kitchen in a small apartment doesn’t have to be without personality. Here, the owners have chosen warm, timber cabinetry, groovy, white subway tiles and bold, black accents in the form of the oven and rangehood.
Features
Proof that a kitchen in a small apartment doesn’t have to be without personality. Here, the owners have chosen warm, timber cabinetry, groovy, white subway tiles and bold, black accents in the form of the oven and rangehood.
5. Location: Perth, Western Australia
Designer: Mikasa Designs
Features
A forgiving timber- and-black colour palette (great for families) and plenty of custom shelves and cabinets specially designed to fit the owners’ cookbooks, wine collection and cooking paraphernalia – a great way to maximise storage space.
Designer: Mikasa Designs
Features
A forgiving timber- and-black colour palette (great for families) and plenty of custom shelves and cabinets specially designed to fit the owners’ cookbooks, wine collection and cooking paraphernalia – a great way to maximise storage space.
6. Location: Melbourne, Victoria
Designer: GIA Bathrooms and Kitchens
Features
A stepped-down kitchen island designed for dining; the sophisticated materials palette makes the area suitable for both casual meals and entertaining.
Designer: GIA Bathrooms and Kitchens
Features
A stepped-down kitchen island designed for dining; the sophisticated materials palette makes the area suitable for both casual meals and entertaining.
7. Location: Adelaide, South Australia
Designer: Platinum Fine Homes
Features
A light colour palette and fine-lined materials, such as the slender benchtop, trick the eye into believing this compact kitchen is bigger than it really is.
These are the must-haves of a small open kitchen
Designer: Platinum Fine Homes
Features
A light colour palette and fine-lined materials, such as the slender benchtop, trick the eye into believing this compact kitchen is bigger than it really is.
These are the must-haves of a small open kitchen
8. Location: London, UK
Features
Storing pantry items in pull-out drawers rather than cupboards you have to delve into makes them far easier to access. But the clever touches in this small kitchen don’t end there…
Features
Storing pantry items in pull-out drawers rather than cupboards you have to delve into makes them far easier to access. But the clever touches in this small kitchen don’t end there…
…it boasts internal drawer organisers for cutlery and sharp knives…
…and even a pull-out chopping board to provide extra prep space.
9. Location: United Kingdom
Features
Beautifully considered touches, such as a neat little section of wine storage near the ceiling and deep storage drawers at the end of the kitchen island, make this two-tone kitchen sing.
Features
Beautifully considered touches, such as a neat little section of wine storage near the ceiling and deep storage drawers at the end of the kitchen island, make this two-tone kitchen sing.
Note how the blonde timber shelves contrast with the graphite cabinetry and turn the owners’ simple collection of jars and kitchen paraphernalia into an eye-catching feaure.
10. Location: Brighton, Victoria
Designer: GIA Bathrooms and Kitchens
Feature
Raising the kitchen island maximises the floor space here and makes the room appear bigger. A marble-and-white palette and touches of brass add elegance.
Designer: GIA Bathrooms and Kitchens
Feature
Raising the kitchen island maximises the floor space here and makes the room appear bigger. A marble-and-white palette and touches of brass add elegance.
11. Location: Hobart, Tasmania
Features
A half-height timber backsplash such as this one is a smart solution in an entertainer’s kitchen; it shields cooking mess from guests’ view while allowing the cook to remain part of the conversation.
Features
A half-height timber backsplash such as this one is a smart solution in an entertainer’s kitchen; it shields cooking mess from guests’ view while allowing the cook to remain part of the conversation.
12. Location: Sydney, NSW
Designer: Alpha Renovations
Features
Including an overhang in your kitchen island design, such as the owners have done here, allows you to tuck bar stools neatly away when they’re not in use for an uncluttered look.
Designer: Alpha Renovations
Features
Including an overhang in your kitchen island design, such as the owners have done here, allows you to tuck bar stools neatly away when they’re not in use for an uncluttered look.
13. Location: Melbourne, Victoria
Designer: Style Precinct
Features: Feature wine storage – an appealing touch in an entertainer’s kitchen.
Check out these stunning wine cellars
Designer: Style Precinct
Features: Feature wine storage – an appealing touch in an entertainer’s kitchen.
Check out these stunning wine cellars
14. Location: Boston, USA
Features
A fold-down kitchen table is a practical choice in a family kitchen; open it up when you’re dining or if you need extra prep space, and fold down the sides when it’s not in use. This one even includes handy drawers to store cutlery and napkins.
Features
A fold-down kitchen table is a practical choice in a family kitchen; open it up when you’re dining or if you need extra prep space, and fold down the sides when it’s not in use. This one even includes handy drawers to store cutlery and napkins.
16. Location: Melbourne, Victoria
Designer: Ardent Architects
Features
A durable, concrete floor and an easy-to-live-with grey-and-timber palette. An appealing combination for a family kitchen in a contemporary home.
Designer: Ardent Architects
Features
A durable, concrete floor and an easy-to-live-with grey-and-timber palette. An appealing combination for a family kitchen in a contemporary home.
17. Location: Strathalbyn, South Australia
Designer: Space Craft Joinery
Features
A forgiving colour scheme, plenty of bench space for prep and a pair of ovens at an accessible height concealed behind the timber section. A great kitchen arrangement for a keen cook.
Designer: Space Craft Joinery
Features
A forgiving colour scheme, plenty of bench space for prep and a pair of ovens at an accessible height concealed behind the timber section. A great kitchen arrangement for a keen cook.
…and here’s a view of that kitchen from the cook’s side.
18. Location: Cornwall, UK
Features
A pull-out pantry that disappears into a nook in the wall when not in use – genius.
Features
A pull-out pantry that disappears into a nook in the wall when not in use – genius.
19. Location: Sydney, NSW
Features
Taking the cabinetry right from floor to ceiling allowed the owner of this tiny kitchen to maximise their storage potential. Including open storage in the form of a shelf for cups and a rail for serving spoons ups the charm factor.
Features
Taking the cabinetry right from floor to ceiling allowed the owner of this tiny kitchen to maximise their storage potential. Including open storage in the form of a shelf for cups and a rail for serving spoons ups the charm factor.
20. Location: San Francisco, USA
Features
Thanks to its clever layout, this compact kitchen manages to squeeze in a bench seat for casual dining.
Features
Thanks to its clever layout, this compact kitchen manages to squeeze in a bench seat for casual dining.
21. Location: Melbourne, Victoria
Designer: smarterBATHROOMS+
Features
Choosing matching containers for your open storage, as the owners have done here, gives the arrangement a smart and cohesive look.
Designer: smarterBATHROOMS+
Features
Choosing matching containers for your open storage, as the owners have done here, gives the arrangement a smart and cohesive look.
We’re loving the fireplace at the end of the benchtop in the same kitchen – a dramatic feature and a great way to warm up the adjoining spaces.
Find a kitchen designer to help you design your own kitchen
Find a kitchen designer to help you design your own kitchen
22. Location: Boston, USA
Features
This chic kitchen conceals a range of appealing extras that boost its functionality…
Features
This chic kitchen conceals a range of appealing extras that boost its functionality…
…such as a pull-out recycling station…
…and space-savvy, double-layer drawers.
23. Location: Boston, USA
Features
The owners of this family kitchen have made every bit of space count. A narrow wall makes the perfect spot to hold paperwork and post – all labelled for easy access.
Features
The owners of this family kitchen have made every bit of space count. A narrow wall makes the perfect spot to hold paperwork and post – all labelled for easy access.
…and they’ve made use of the awkward, little spots on either side of the fridge by adding in a pair of narrow, pull-out pantries. Utterly brilliant.
24. Location: Dublin, Ireland
Features
A half-height, pull-out pantry right beneath the prep area is the perfect spot for oils and spices.
See these smart ways to store spices
Features
A half-height, pull-out pantry right beneath the prep area is the perfect spot for oils and spices.
See these smart ways to store spices
25. Location: Orange County, USA
Features
One minute it’s a kitchen and the next it’s a bedroom. A slatted screen that slides across to hide the ‘working’ parts of this compact kitchen is a genius addition.
Features
One minute it’s a kitchen and the next it’s a bedroom. A slatted screen that slides across to hide the ‘working’ parts of this compact kitchen is a genius addition.
26. Location: Toronto, Canada
Features
You don’t need a huge amount of space to create an eat-in kitchen, as this design demonstrates.
Features
You don’t need a huge amount of space to create an eat-in kitchen, as this design demonstrates.
27. Location: London, UK
Features
This flip-down table is another inspired dining solution for a tiny kitchen. Flip it up when you want to enjoy casual meals and fold it flat against the wall when you need floor space.
Read more:
Fresh Design Ideas From 20 Urban Indian Kitchens
Tell us:
Which one of these kitchens impresses you the most? Tell us in the Comments below.
Features
This flip-down table is another inspired dining solution for a tiny kitchen. Flip it up when you want to enjoy casual meals and fold it flat against the wall when you need floor space.
Read more:
Fresh Design Ideas From 20 Urban Indian Kitchens
Tell us:
Which one of these kitchens impresses you the most? Tell us in the Comments below.





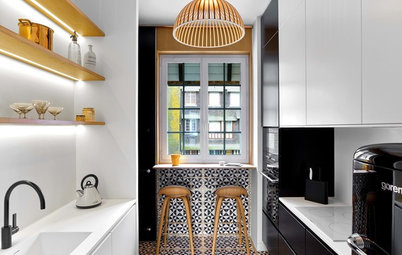
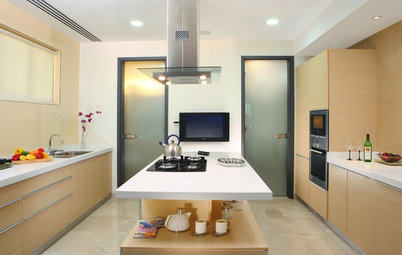
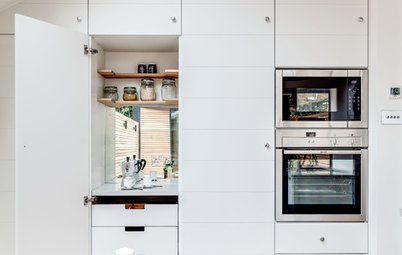
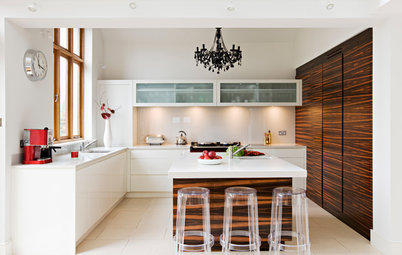
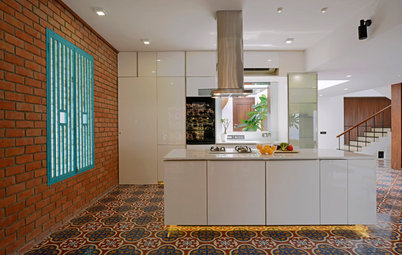
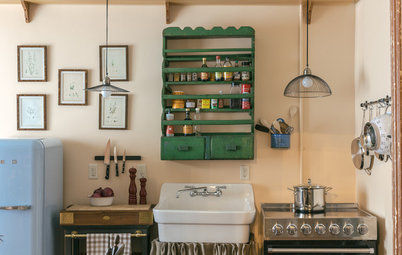
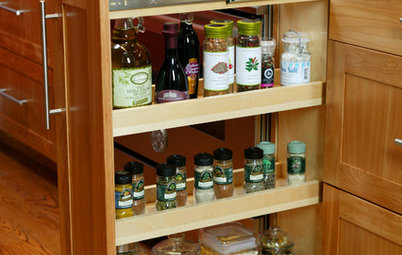
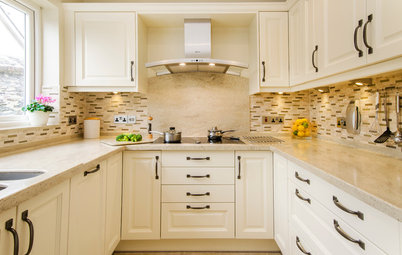
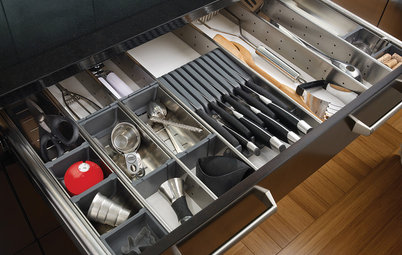
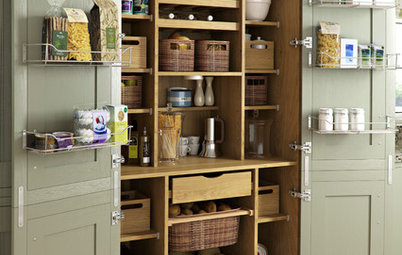
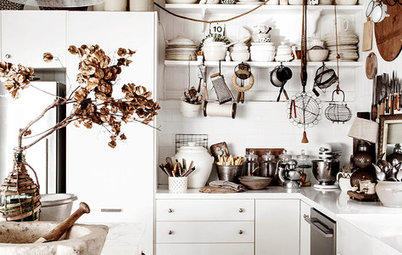
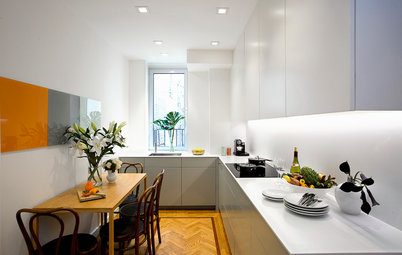
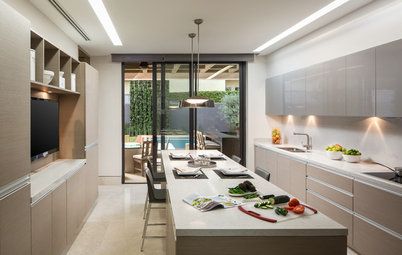
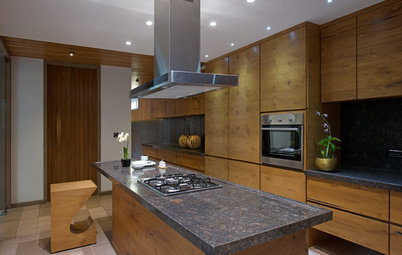
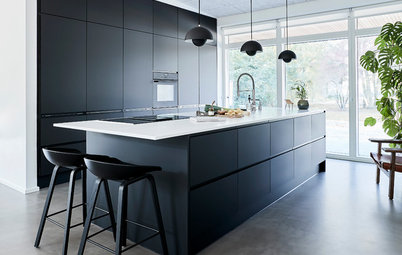
Designer: Renotech Building
Features
Compact lines, an understated colour scheme and an abundance of built-in storage to keep clutter at bay – a great solution for a small kitchen.