Kitchen Guides
Oh So Amazing! In Praise of Single-Wall Kitchens
Are your kitchen walls just getting in the way? See how these one-wall kitchens boost efficiency, share light and look amazing
Kitchens tend to be laid out with their counters, cabinets, appliances and fixtures in a few shapes; the layouts are typically U shapes, L shapes and galleys. Less popular, but no less functional, are single-wall kitchens, where the three elements of the semisacred work triangle – refrigerator, sink, stove – are aligned on one wall.
The efficiency of single-wall kitchens happens through the spacing and location of these three elements, the sizing and articulation of the countertops, and the use (if any) of a nearby kitchen table or island. The following examples illustrate these efficiencies, but also how the single-wall kitchen relates to the rest of the house, particularly the adjacent dining and living spaces.
The efficiency of single-wall kitchens happens through the spacing and location of these three elements, the sizing and articulation of the countertops, and the use (if any) of a nearby kitchen table or island. The following examples illustrate these efficiencies, but also how the single-wall kitchen relates to the rest of the house, particularly the adjacent dining and living spaces.
Often a single-wall kitchen is used for the efficiency of space within the whole house, rather than just for the efficiency of the kitchen. This houseboat is a good example of a home where the footprint of the kitchen needed to be minimised. Like the previous example, it is a handsome design that fits well on one side of the living space.
Also, this layout illustrates one change since the days of the middle of the 20th century, when the work triangle was being developed: The oven and stove are not a single appliance. Here a double oven sits next to the refrigerator at right, while the stove is located between the refrigerator and the sink on the far left.
Know these things before installing a modular kitchen
Also, this layout illustrates one change since the days of the middle of the 20th century, when the work triangle was being developed: The oven and stove are not a single appliance. Here a double oven sits next to the refrigerator at right, while the stove is located between the refrigerator and the sink on the far left.
Know these things before installing a modular kitchen
Here is a very carefully designed single-wall kitchen, from the cabinets and integration of appliances to the framing of the work surfaces and open shelves. The kitchen is part of a gut renovation.
The intentional design of the kitchen in this condo can be seen in the balance of the refrigerator on the right with the cabinets on the left, and the way the tile and shelves work with the hood over the stove. As this and all the previous examples show, it’s important to have an appealing design when one wall of an open living space is defined by the whole kitchen.
These kitchens also illustrate another change from the middle of last century: The kitchen today is a social hub within the house, be it for daily activities or entertaining. Single-wall kitchens offer the openness that goes along with this socialising, yet without taking up as much room as island or galley kitchens.
These kitchens also illustrate another change from the middle of last century: The kitchen today is a social hub within the house, be it for daily activities or entertaining. Single-wall kitchens offer the openness that goes along with this socialising, yet without taking up as much room as island or galley kitchens.
The space constraints in this house’s living/dining space are clear. The single-wall kitchen is an obvious choice, given the width of the room. As in the previous example, tall cabinets bookend the kitchen, with the refrigerator on the left, then the stove and then the sink. This kitchen flips the order of the stove and sink from earlier examples, but it’s less important today that people’s actions progress in the kitchen from the refrigerator (getting out the meat, dairy and vegetables) to the sink (cleaning them) and to the stove (cooking them); more important now is having a zone or area to work in. Single-wall kitchens may have less room for this than other shapes, so every bit of surface is important and should be used to its utmost capacity.
These space-savers are a boon for small kitchens
These space-savers are a boon for small kitchens
This 540-square-foot house is served by a kitchen that fits into one end under the gable. A hutch takes over for the lack of upper cabinets, but the reclaimed wood is worth highlighting; its use on the range hood is particularly nice.
Help can also come in the form of an island work surface, space permitting. This kitchen moves from the refrigerator (out of frame just to the right) to the sink in front of the window, and then to the stove on the left. The integrated design of the lower and upper windows, lower cabinets and upper shelves, and paint colour is very appealing.
So when is it good to have a single-wall kitchen? This confined room is a great example of when it’s ideal. A galley kitchen would make the floor space too small and eat into the window opening.
This petite kitchen is tucked partially under a stair, where some secondary storage comes in handy.
Here is another loft space, one with room for a fixed eating island. This island surface provides an extra work area, even as the three main elements are located along one wall.
Here’s how an island can be more than an island
Here’s how an island can be more than an island
City condos are also good places for single-wall kitchens, since many new high-rises have large expanses of glass. If a kitchen is close to the exterior, rather than set back toward the hallway and core of the building, this layout allows for more light coming into the apartment.
This last example is another condo apartment with a small kitchen along one wall. I like how even in this confined space, the upper cabinets give the kitchen a rhythm that works with the sink and stove.
Read more:
Fresh Design Ideas From 20 Urban Indian Kitchens
Tell us:
What type of kitchen do you have? Share its pros and cons in the Comments below.
Read more:
Fresh Design Ideas From 20 Urban Indian Kitchens
Tell us:
What type of kitchen do you have? Share its pros and cons in the Comments below.



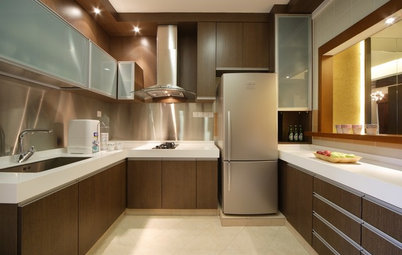
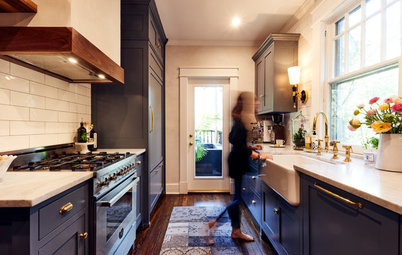
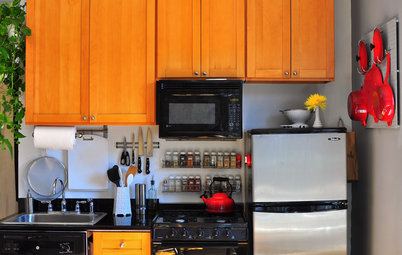
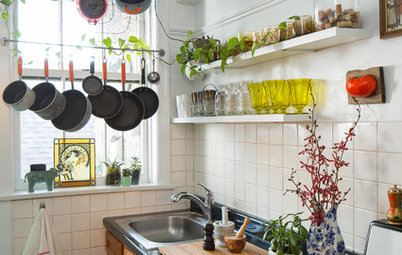
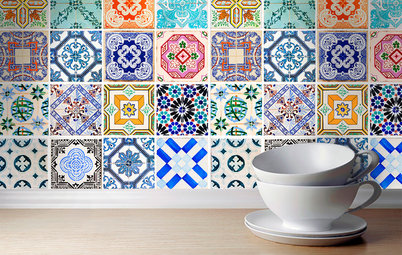
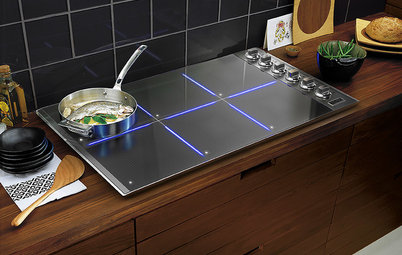
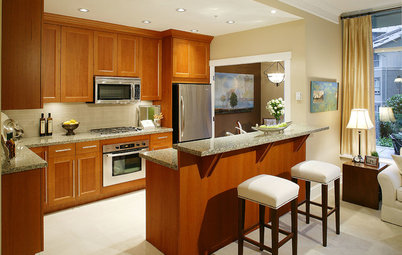
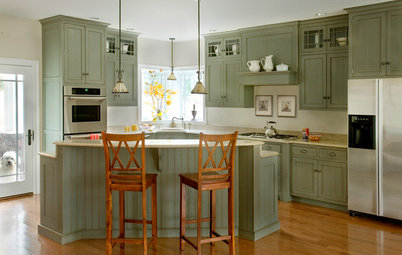
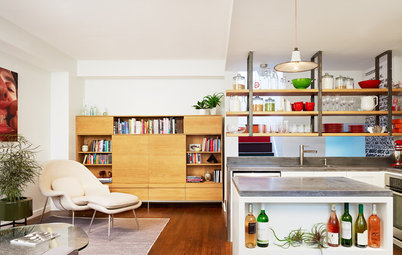
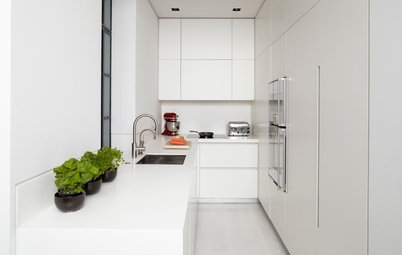
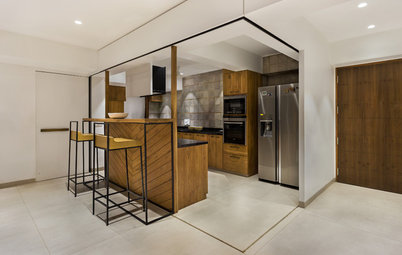
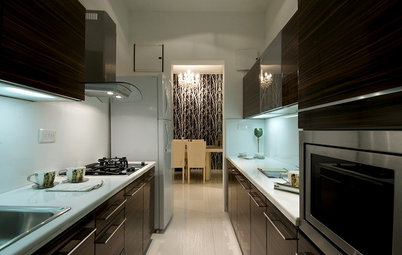
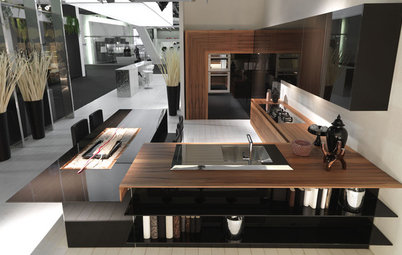
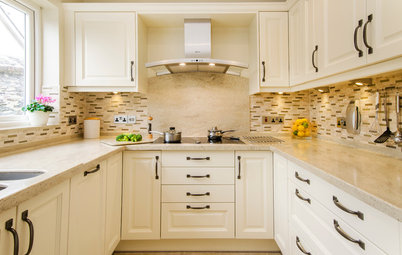
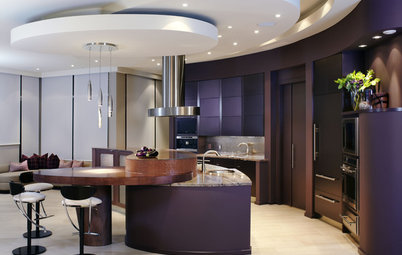
This kitchen is more generously sized than most we see, but it has an order that we’ll see repeatedly: refrigerator on the far right or left, followed by the sink, then the stove. The simplicity and clean lines of the cabinets and wall tiles make the kitchen work really well covering one wall of the space.