Kitchen Guides
5 Ways to Create a Semi-Open Kitchen
Find out how to create a semi-open kitchen design that is interactive, functional and ensures a sense of openness
Open kitchens can make your home look bigger and are good to entertain guests while closed kitchens ensure privacy and hide all the kitchen mess within. Wouldn’t it be a great idea to have a kitchen that combines the best of both these types of kitchens? With a clever design approach, one can design a semi-open kitchen that is highly functional, imparts a sense of openness and still prevents direct view of the kitchen chaos and stops fumes or invisible grease particles from entering other parts of the home.
Here are some inspiring ways to create an efficient semi-open kitchen plan that is also high on style.
Here are some inspiring ways to create an efficient semi-open kitchen plan that is also high on style.
In this semi-open kitchen design, the overhead cabinets are suspended from the ceiling and span the length of the kitchen countertop. Such an arrangement leaves an empty space above the countertop that is the service area for food.
Do maintain a spacing of at least two feet between the overhead cabinets and the kitchen countertop.
Browse through more images of spaces that embrace the semi-open kitchen concept
Do maintain a spacing of at least two feet between the overhead cabinets and the kitchen countertop.
Browse through more images of spaces that embrace the semi-open kitchen concept
How about having a little bit of fun with this space? In this example, the yellow frame not only houses the chimney but also makes a stylish service window that takes the design to a whole new level.
2. Introduce a sliding door
A sliding door with glass insets will bring lightness into the kitchen. Unlike hinged doors which provide only limited view, the sliding doors comprise three or four door panels which open up the entire width of the kitchen and park on one side of the kitchen. The sliding doors give the flexibility to slide back the panels and create a closed kitchen when needed.
Make sure that the doors slide and park on the side that will hide the cooking area and the sink from view, just as in this example.
A sliding door with glass insets will bring lightness into the kitchen. Unlike hinged doors which provide only limited view, the sliding doors comprise three or four door panels which open up the entire width of the kitchen and park on one side of the kitchen. The sliding doors give the flexibility to slide back the panels and create a closed kitchen when needed.
Make sure that the doors slide and park on the side that will hide the cooking area and the sink from view, just as in this example.
3. Partition with frameless glass
This is one of the most elegant ways to partition the kitchen from rest of the home. A frameless clear-glass partition with glass doors allows maximum visibility while blocking the cooking fumes or odours from entering the other areas of the home.
This is one of the most elegant ways to partition the kitchen from rest of the home. A frameless clear-glass partition with glass doors allows maximum visibility while blocking the cooking fumes or odours from entering the other areas of the home.
Also see how a solid partition along the width of the cooktop prevents sight of the cooking area from the formal space.
4. Create a high partition
Construct a partition which is high enough to prevent direct view of the kitchen countertop; it could simultaneously work as a breakfast counter. Such partitions should be at least 8-10 inches above the level of the countertop.
Construct a partition which is high enough to prevent direct view of the kitchen countertop; it could simultaneously work as a breakfast counter. Such partitions should be at least 8-10 inches above the level of the countertop.
In this example, a raised breakfast counter creates an extra eating area or could function as a buffet counter within the home. But this arrangement does not block a view of the countertop nor does it prevent kitchen odours from entering the home.
Tip: Make sure to install a chimney that is highly effective, with good suction power.
Tip: Make sure to install a chimney that is highly effective, with good suction power.
5. Install bi-folding windows
Go for bi-folding windows above the countertop and doors across the width of the kitchen to create an semi-open kitchen plan.
One can easily close off the kitchen window during meal preparation or when the air-condition is switched on and open it out when the kitchen is spotlessly clean. This is an effective way to conceal the clutter and prevent greasy cooking fumes from entering rest of the home.
Go for bi-folding windows above the countertop and doors across the width of the kitchen to create an semi-open kitchen plan.
One can easily close off the kitchen window during meal preparation or when the air-condition is switched on and open it out when the kitchen is spotlessly clean. This is an effective way to conceal the clutter and prevent greasy cooking fumes from entering rest of the home.
Read more:
Is an Open Kitchen Layout Right for Indian Homes?
Tell us:
Do you have any other ideas of how to create a semi-open kitchen within your home? Let us know in Comments below.
Is an Open Kitchen Layout Right for Indian Homes?
Tell us:
Do you have any other ideas of how to create a semi-open kitchen within your home? Let us know in Comments below.



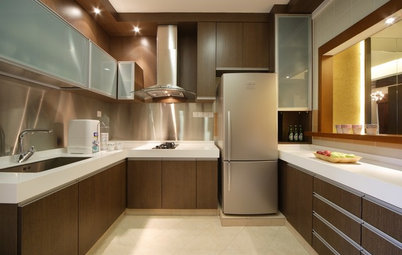
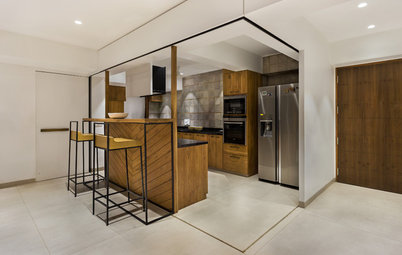
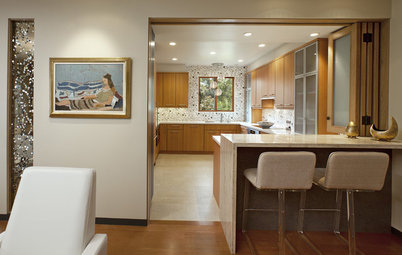
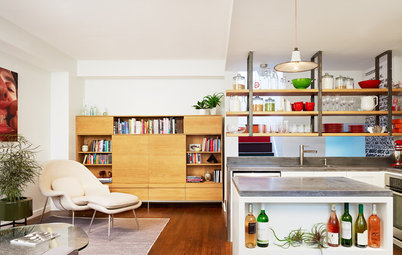
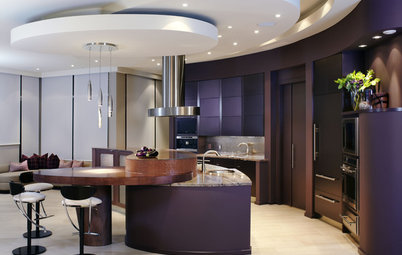
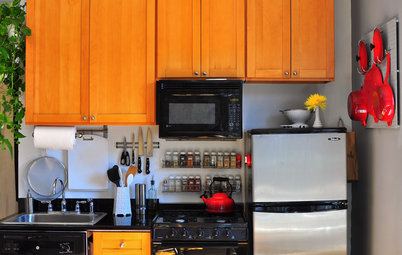
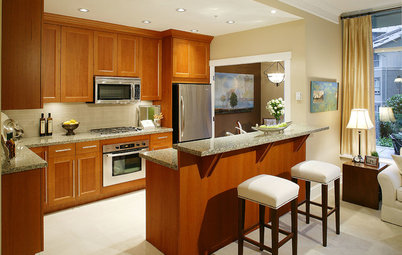
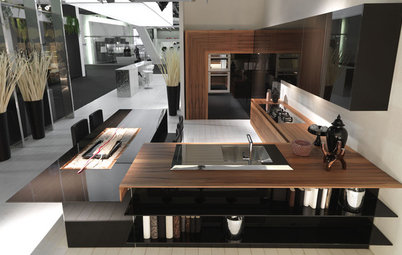
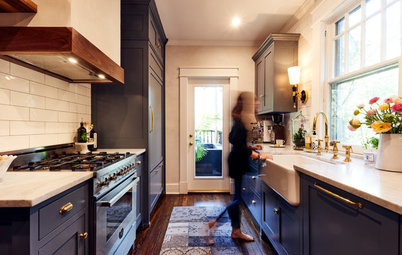
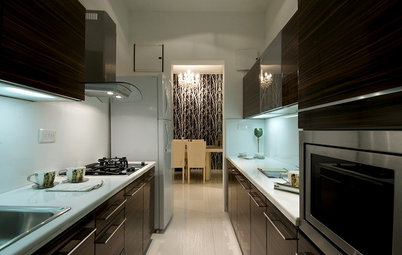
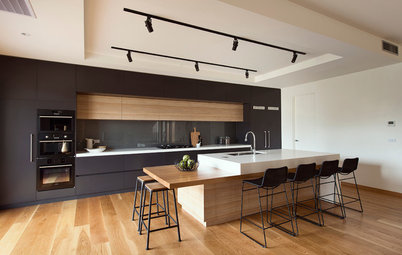
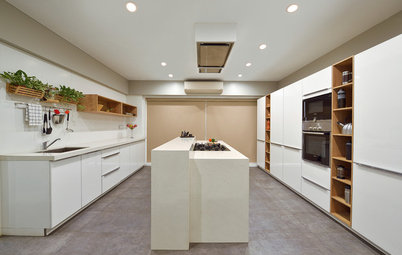
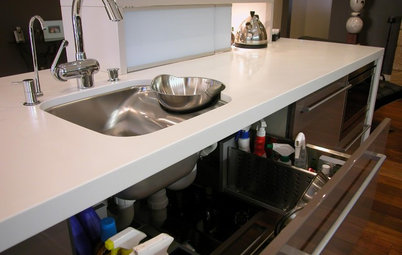
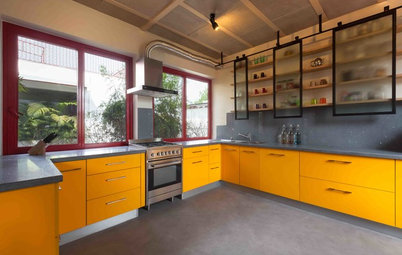
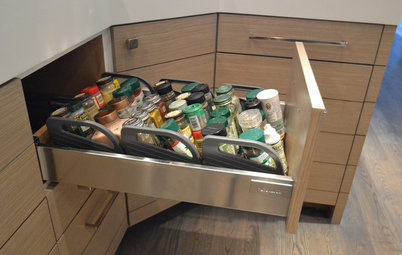
Introduce a cut-out within the kitchen wall; this will open up the kitchen and make it a cohesive part of the common areas of the home. It will also work as a serving window that creates an interactive space and ensures convenience in passing food to the dining area.