Kitchen Guides
5 Ways a Kitchen Island Can Be More Than an Island
These kitchen islands are great inspiration when it comes to increasing functionality, storage and the wow factor
A kitchen island helps to increase the efficiency and functionality of the kitchen, but on the downside, it can only be accommodated within spacious kitchens that have an area above 200 square feet. The best part of a kitchen island is that it is usually centrally placed within the kitchen, hence it a great place to incorporate design details that can add utility and value, while making a big style statement. Take a look at some inspiring multipurpose kitchen islands that effortlessly add more function and personality to the kitchen.
In this example, just see how a sleek raised breakfast counter emerges from the kitchen island. It not only creates an extra seating-cum-eating area but it can also function as a buffet counter when you entertain guests.
3. A standalone bar
In this open-plan kitchen, the elliptical kitchen island is positioned slightly away from the main kitchen to form an eye-catching food bar.
Note: Make sure that the countertop overhangs by at least 10-12 inches from the base of the kitchen island so there is enough room to tuck the chairs or stools underneath the island when they are not in use.
In this open-plan kitchen, the elliptical kitchen island is positioned slightly away from the main kitchen to form an eye-catching food bar.
Note: Make sure that the countertop overhangs by at least 10-12 inches from the base of the kitchen island so there is enough room to tuck the chairs or stools underneath the island when they are not in use.
4. Use the space above the island
Why stop at the under-counter space? There is so much you can do with the space above the kitchen island.
For instance, you can go the functional art installation route, like in this minimalist kitchen where a stylish wooden beam forms a dynamic piece of art on the ceiling. The wooden beam meets the angular chimney above the kitchen island with the built-in hob and also houses recessed lights above the dining space.
Why stop at the under-counter space? There is so much you can do with the space above the kitchen island.
For instance, you can go the functional art installation route, like in this minimalist kitchen where a stylish wooden beam forms a dynamic piece of art on the ceiling. The wooden beam meets the angular chimney above the kitchen island with the built-in hob and also houses recessed lights above the dining space.
In this example, the space above the island displays suspended storage where one can hang frequently used kitchen tools and utensils. You can also use it for a suspended shelf displaying attractive kitchenware.
Don’t miss the differently-sized drawers that make room for so much storage.
Don’t miss the differently-sized drawers that make room for so much storage.
5. As a semi-open partition
The kitchen island can also work as a partition that segregates the kitchen from the other areas of the home.
Take a look at this interesting round kitchen. The kitchen countertop runs along the periphery of the curved wall while the kitchen island completes the circular profile of the kitchen and simultaneously works as a half-height partition.
The kitchen island can also work as a partition that segregates the kitchen from the other areas of the home.
Take a look at this interesting round kitchen. The kitchen countertop runs along the periphery of the curved wall while the kitchen island completes the circular profile of the kitchen and simultaneously works as a half-height partition.
The oddly located freestanding column in this high-end kitchen has been cleverly incorporated into the design, as it anchors the kitchen island to the space. I love the way the curved profile of the kitchen island partitions this open kitchen and adds an element of softness to the sleek and modern kitchen design.
Read more:
Are These the Best Kitchen Island Storage Ideas You’ve Ever Seen?
Kitchen Planning: 9 Reasons That Make an Island Irresistible
Tell us:
Do you have a kitchen island in your home? We want to see it. Share pictures in Comments below.
Read more:
Are These the Best Kitchen Island Storage Ideas You’ve Ever Seen?
Kitchen Planning: 9 Reasons That Make an Island Irresistible
Tell us:
Do you have a kitchen island in your home? We want to see it. Share pictures in Comments below.



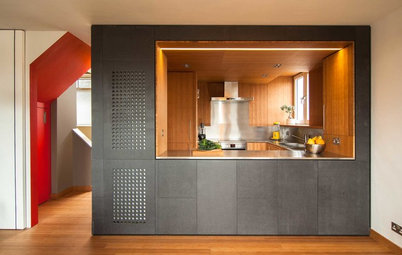
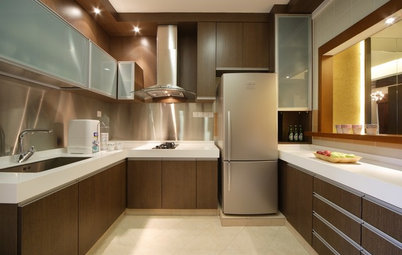
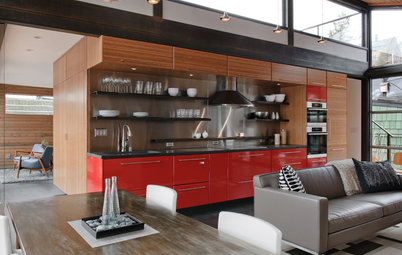
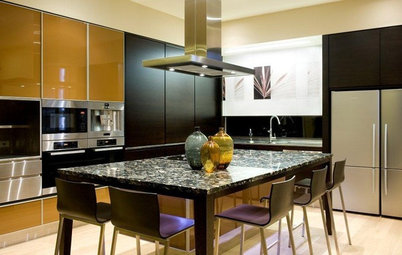
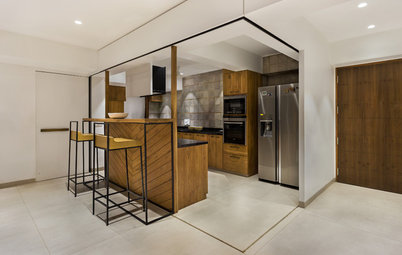
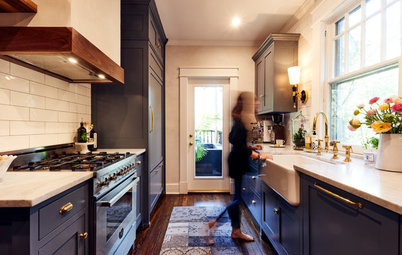
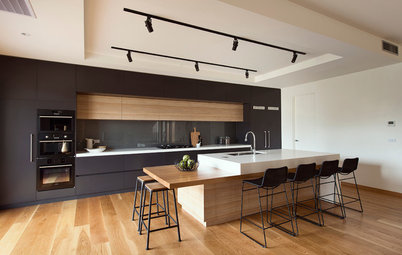
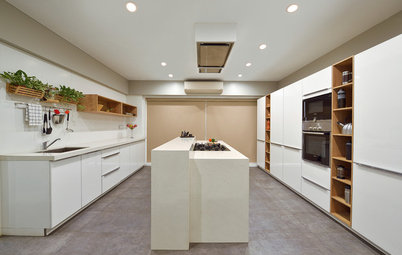
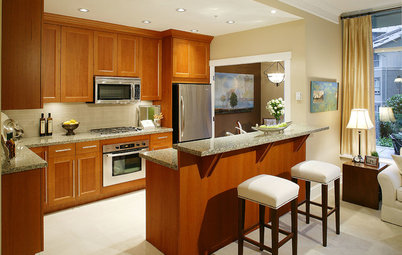
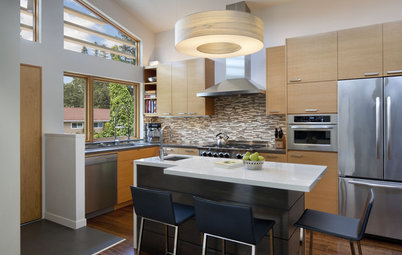
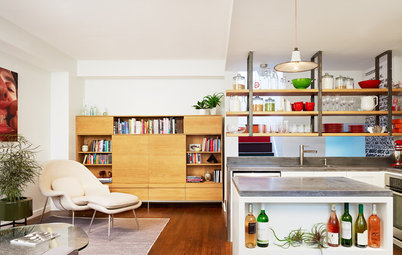
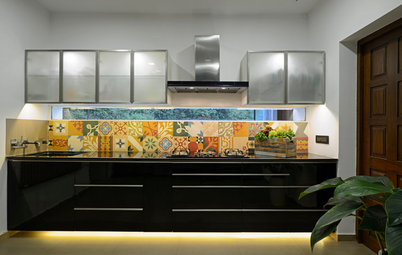
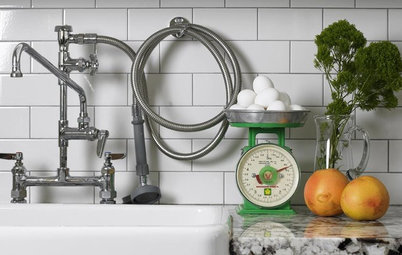
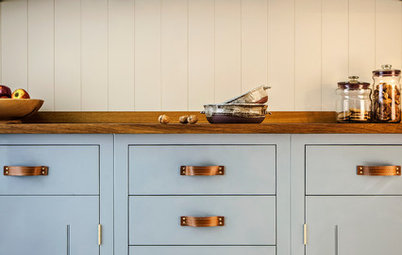
Create a multilevel kitchen island by segregating the island into two zones with a variation in levels. Usually the lower level of the island matches the kitchen countertop level and provides an extended surface for food preparation while the raised level is 4-6 inches higher than the countertop and works as a breakfast counter.