Kitchen Guides
A Guide to 5 Popular Kitchen Layouts
L-shaped, straight or galley? Confused? See which kitchen design style will work best for you
The kitchen is fast emerging as one of the key social zones of the house. Gone are the days when the cooking space was an ignored part of the house. Now it is important both as a place to cook in comfort and as an extension of the living space of the home. The kitchen design style is key – cleverly planned storage and ergonomic prepping and cooking spaces aid in a smoother and more efficient way of working in the kitchen. Let’s take a look at the five types of kitchen design and you can decide which one works best for your home.
Cons: Too many cooks can actually spoil the broth here due to this kitchen’s compact layout. This type of kitchen can feel dark and claustrophobic if there is insufficient natural light or lack of proper ventilation, or if one goes overboard with the cabinets. Since it cannot include a dining area, it may cut off the cook from the conversations and socialising outside.
2. L-shaped
This kitchen design utilises two adjacent perpendicular walls forming an L-shape. Usually one arm of the L-shape is created as the cleanup zone with the sink and the other counter incorporates the stove, oven, microwave and other appliances.
Pros: L-shaped cooking space enhance the open-kitchen cooking experience, and those who like to keep a conversation going love this kitchen type. L-shaped kitchens are ergonomic for single users. This layout is the most island-friendly. You can install a permanent island, bring in a temporary counter on wheels, or bring your dining table closer, as and when the occasion demands.
This kitchen design utilises two adjacent perpendicular walls forming an L-shape. Usually one arm of the L-shape is created as the cleanup zone with the sink and the other counter incorporates the stove, oven, microwave and other appliances.
Pros: L-shaped cooking space enhance the open-kitchen cooking experience, and those who like to keep a conversation going love this kitchen type. L-shaped kitchens are ergonomic for single users. This layout is the most island-friendly. You can install a permanent island, bring in a temporary counter on wheels, or bring your dining table closer, as and when the occasion demands.
Cons: Though people-friendly, it may be difficult to accommodate multiple users. Also, the corner cabinet of any L-shaped kitchen will naturally be the largest and the deepest, and getting pots and pans out of that closed corner shelf could prove difficult. While the two arms of the L-shaped kitchens may vary in length, it’s important that they do not span too wide a distance. Who wants to sprint from one end of the kitchen to the other every time the microwave beeps?
3. U-shaped
A U-shaped kitchen lines three sides of a room with counters. This kitchen type offers greater counter and storage space as compared to the L-shaped kitchen layout.
Pros: This can accommodate a serious amount of storage space. The design is also well-suited to offer convenient and easy access to the stove, fridge, oven, sink, or any other element in your kitchen. If you have a big kitchen, one side of the U-shape can be used as a island countertop. Just put a few high stools and you’ve got another table, easy to cater to. Did someone call for more toast?
A U-shaped kitchen lines three sides of a room with counters. This kitchen type offers greater counter and storage space as compared to the L-shaped kitchen layout.
Pros: This can accommodate a serious amount of storage space. The design is also well-suited to offer convenient and easy access to the stove, fridge, oven, sink, or any other element in your kitchen. If you have a big kitchen, one side of the U-shape can be used as a island countertop. Just put a few high stools and you’ve got another table, easy to cater to. Did someone call for more toast?
Cons: Moving from one counter to the other can be quite an exercise. Also, like the L-shaped kitchens, corner cabinets can get tricky here, too. Many times this design can feel very bulky visually, since it uses a lot of cabinetry. To avoid this, and to distract the line of sight, you can display a few appliances rather than stashing them away. Flaunt that colourful coffee maker or the shiny silver oven on the counter…
4. Straight Line
This is a kitchen layout where your entire kitchen is designed along a single wall.
Pros: Typically suitable for smaller kitchens, the one-wall layout works by keeping all appliances, cooking tools and ingredients within easy reach. If you own a studio apartment or a restricted kitchen space, go for this design. This layout creates the illusion of space in smaller homes and is a convenient, accessible and efficient layout.
Browse more modern kitchen designs
This is a kitchen layout where your entire kitchen is designed along a single wall.
Pros: Typically suitable for smaller kitchens, the one-wall layout works by keeping all appliances, cooking tools and ingredients within easy reach. If you own a studio apartment or a restricted kitchen space, go for this design. This layout creates the illusion of space in smaller homes and is a convenient, accessible and efficient layout.
Browse more modern kitchen designs
Cons:
Since this just has one long arm, it offers very little bench and shelf space. The sink, the appliances and all the other elements usually vie with each other for room. So it is prone to looking cluttered. Plus, the cooktop and the sink are mostly at the opposite ends – this creates a rather inconvenient workflow.
Since this just has one long arm, it offers very little bench and shelf space. The sink, the appliances and all the other elements usually vie with each other for room. So it is prone to looking cluttered. Plus, the cooktop and the sink are mostly at the opposite ends – this creates a rather inconvenient workflow.
5. Island
These kitchens offer great style as an in-kitchen hangout spot apart from the cooking zone. This layout houses a freestanding ‘island’ counter-top in the middle of the space, which can also be used to build in storage. Here the workstations for cooking, cleaning, baking, etc. are spread out.
Pros:
It allows you to bring in more storage as per need. You can also customise it according to whether you want the island just as the prep area or for both informal dining and a prep zone. This design is perfect for an open floor plan.
These kitchens offer great style as an in-kitchen hangout spot apart from the cooking zone. This layout houses a freestanding ‘island’ counter-top in the middle of the space, which can also be used to build in storage. Here the workstations for cooking, cleaning, baking, etc. are spread out.
Pros:
It allows you to bring in more storage as per need. You can also customise it according to whether you want the island just as the prep area or for both informal dining and a prep zone. This design is perfect for an open floor plan.
Cons:
Because it is an open kitchen style, it requires a high level of maintenance. Everything in your kitchen will always be on display – so there is extra pressure to keep everything neat and tucked away. It offers little or no privacy so be ready to deal with dishwashing sounds and pressure-cooker noises reaching the living areas. Also, do make sure you have a good ventilation system planned for this type of kitchen. The tadka smells can be deadly!
Read more:
10 Indian Kitchens on Houzz That Evoke Envy
How to Make Open Kitchens Work in Indian Homes
Tell us:
Which style from these do you intend to use in your kitchen? Do share your pictures and comments below.
Because it is an open kitchen style, it requires a high level of maintenance. Everything in your kitchen will always be on display – so there is extra pressure to keep everything neat and tucked away. It offers little or no privacy so be ready to deal with dishwashing sounds and pressure-cooker noises reaching the living areas. Also, do make sure you have a good ventilation system planned for this type of kitchen. The tadka smells can be deadly!
Read more:
10 Indian Kitchens on Houzz That Evoke Envy
How to Make Open Kitchens Work in Indian Homes
Tell us:
Which style from these do you intend to use in your kitchen? Do share your pictures and comments below.



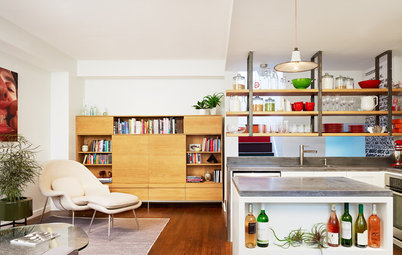
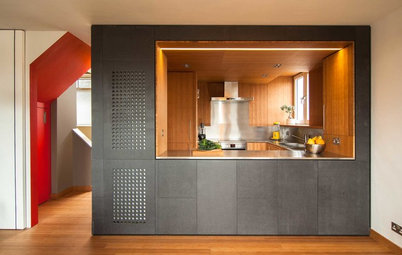
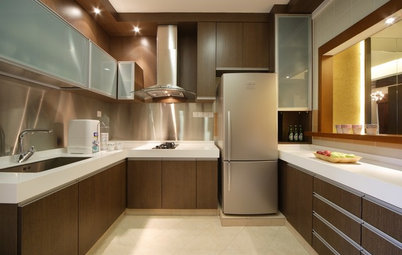
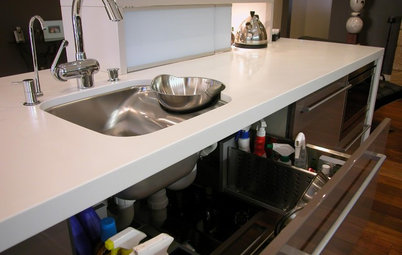
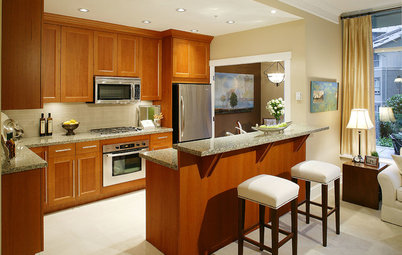
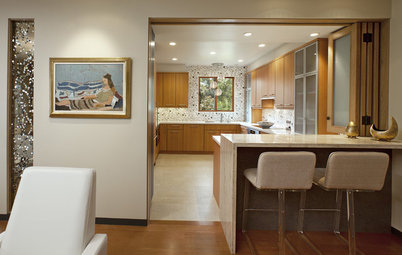
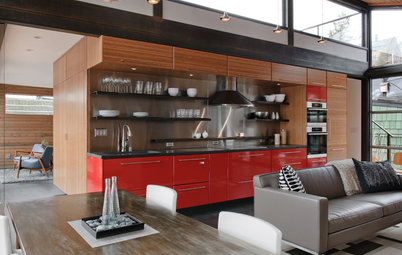
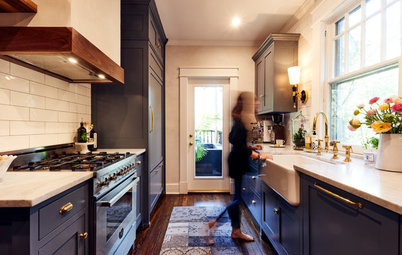
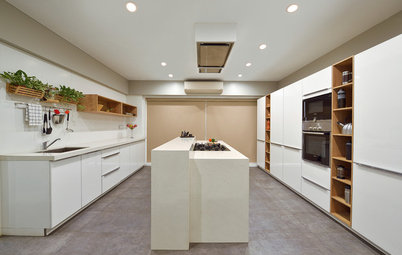
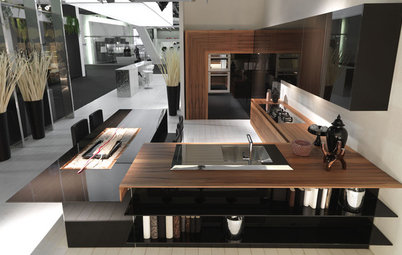
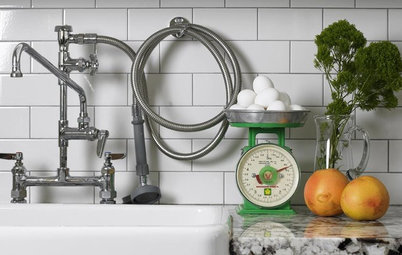
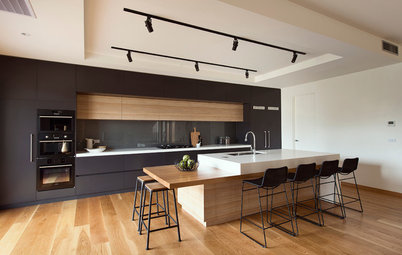
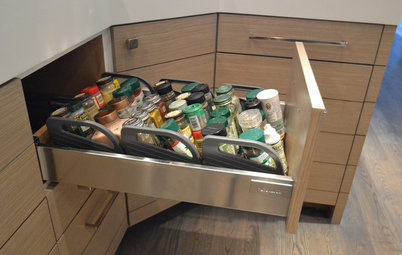
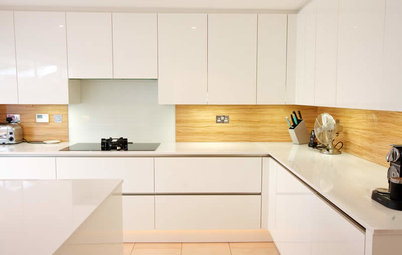
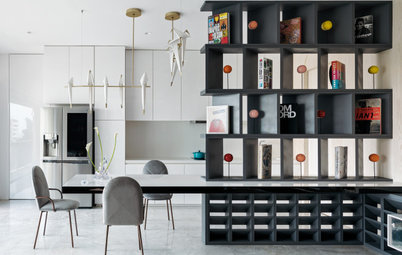
Do you have a kitchen that is longer than it is wide? A galley kitchen takes its name from the tiny kitchens on ships and airplanes. This layout is believed to be one of the most functional and efficient designs as everything is within arm’s reach. It runs between two parallel counters with sections of cabinetry facing each other.
Pros: A galley kitchen maximises use of a long, narrow space and makes for efficient cooking zones. Your appliances stay organised and accessible. Since there are two parallel counters, the cook is able to move easily from one work centre to another. A galley kitchen offers lots of storage space with upper and lower cabinets at your disposal. There are no hard-to-access corner base cabinets in this arrangement.