How to Design a U-Shaped Kitchen
With these tips, you’ll get the most out of this flexible layout, which works for many room shapes and sizes
lwkkitchens
5 October 2021
Houzz UK Contributor. LWK London are a design-led German Kitchen specialist based in London. We supply a very high standard of service based upon the principals of professionalism, honesty, diligence and intimate design knowledge. All of our specialist team of people are extremely committed to this ethos; allied with our extensive range of high quality kitchen products this means we can offer our clients a first rate experience.
Aside from German kitchen furniture we also specialise in Siemens, Neff and Miele appliances; we are currently one of the only Siemens approved IQ700 Design Studios in London.
Houzz UK Contributor. LWK London are a design-led German Kitchen specialist based... More
A U-shaped kitchen, sometimes called a C-shaped kitchen, comprises workspace on three adjoining walls of cabinetry, with an open end for access. In a small U-shaped kitchen, the opposing cabinet runs effectively become a galley layout, but with one end closed off. This galley format works for larger kitchens too, although if the opposing runs are too far apart, this can reduce the kitchen’s efficiency. Is a U-shaped layout the right choice for your kitchen – and, if so, how can you best make the most of it?
Know the pros and cons of the design
Generally, U-shaped kitchens provide lots of storage and work surface. They’re also very safe since they have only one entrance and no through traffic. This last point, however, also means that within small U-shaped layouts, there will be space for only one cook at a time.
It’s also worth noting that U-shaped layouts are typically more expensive than others, such as galley or L-shaped designs, because they require more cabinetry and countertop material for the additional run of cabinets.
Generally, U-shaped kitchens provide lots of storage and work surface. They’re also very safe since they have only one entrance and no through traffic. This last point, however, also means that within small U-shaped layouts, there will be space for only one cook at a time.
It’s also worth noting that U-shaped layouts are typically more expensive than others, such as galley or L-shaped designs, because they require more cabinetry and countertop material for the additional run of cabinets.
Plan your layout
The cabinetry lengths on a U-shaped kitchen can be roughly the same or vary; in both cases, there’s opportunity for flexibility within the design. Where all walls are the same length (for example, 10 feet), your starting point for planning usually depends on where the windows are located.
If one of the walls has a window, this usually would be the run we’d suggest for your kitchen sink. Not only will a window offer natural light for washing up, but there’s also the romantic notion of gazing outward while doing the dishes. This, of course, very much depends on your view.
The cabinetry lengths on a U-shaped kitchen can be roughly the same or vary; in both cases, there’s opportunity for flexibility within the design. Where all walls are the same length (for example, 10 feet), your starting point for planning usually depends on where the windows are located.
If one of the walls has a window, this usually would be the run we’d suggest for your kitchen sink. Not only will a window offer natural light for washing up, but there’s also the romantic notion of gazing outward while doing the dishes. This, of course, very much depends on your view.
Position the sink and cooktop
If the sink sits in the middle run of a U-shaped layout, then your stove can be located on either of the other runs. However, if these two runs vary in length, the longer wall would usually house the range to allow more space on either side of it.
Meanwhile, if the sink is on a run other than the middle one, as pictured here, we would try to ensure a continuous flow of countertop from this point onward, and around the U. So if you were including tall cabinets, this would mean locating them together at the farthest end of the cabinetry run (as in this kitchen). This deliberate spacing ensures that the counter isn’t interrupted and the kitchen’s functionality (in the form of a galley layout) is unhampered.
Find a designer to help design your kitchen
If the sink sits in the middle run of a U-shaped layout, then your stove can be located on either of the other runs. However, if these two runs vary in length, the longer wall would usually house the range to allow more space on either side of it.
Meanwhile, if the sink is on a run other than the middle one, as pictured here, we would try to ensure a continuous flow of countertop from this point onward, and around the U. So if you were including tall cabinets, this would mean locating them together at the farthest end of the cabinetry run (as in this kitchen). This deliberate spacing ensures that the counter isn’t interrupted and the kitchen’s functionality (in the form of a galley layout) is unhampered.
Find a designer to help design your kitchen
Employ symmetry
U-shaped kitchens offer the opportunity for symmetry within a design, as long as it doesn’t compromise the kitchen’s usability. While it’s not essential, many homeowners appreciate symmetry for the resulting clean and balanced aesthetic.
We would usually choose an appliance, such as an oven or oversize range hood, for the midpoint of the central run, as pictured here. We’d then work outward, implementing furniture and appliances accordingly.
Of course, you can deviate from a symmetrical layout, either because you think it will look better in your space or because the room’s structure dictates it – for example, if a doorway or window interrupts one of the runs.
U-shaped kitchens offer the opportunity for symmetry within a design, as long as it doesn’t compromise the kitchen’s usability. While it’s not essential, many homeowners appreciate symmetry for the resulting clean and balanced aesthetic.
We would usually choose an appliance, such as an oven or oversize range hood, for the midpoint of the central run, as pictured here. We’d then work outward, implementing furniture and appliances accordingly.
Of course, you can deviate from a symmetrical layout, either because you think it will look better in your space or because the room’s structure dictates it – for example, if a doorway or window interrupts one of the runs.
Hide less-than-lovely features
U-shaped kitchens can also be designed so they mask less attractive kitchen components and appliances behind taller cabinetry. For example, sinks, draining boards and microwaves (freestanding or otherwise) are not always a kitchen’s best features, but through foresight in planning, they can be obscured from sight. This is particularly beneficial in an open-plan kitchen.
For example, in this kitchen, if you were seated at the dining table and facing the kitchen, the built-in microwave would be hidden from view by the protruding tall cabinet next to it.
Wondering if U-shaped kitchens is the most efficient layout?
U-shaped kitchens can also be designed so they mask less attractive kitchen components and appliances behind taller cabinetry. For example, sinks, draining boards and microwaves (freestanding or otherwise) are not always a kitchen’s best features, but through foresight in planning, they can be obscured from sight. This is particularly beneficial in an open-plan kitchen.
For example, in this kitchen, if you were seated at the dining table and facing the kitchen, the built-in microwave would be hidden from view by the protruding tall cabinet next to it.
Wondering if U-shaped kitchens is the most efficient layout?
Maximise an efficient work space
Whatever the size, a well-planned U-shaped kitchen design will ensure that only a limited number of steps are needed between cabinets and appliances. This makes the kitchen a much safer place during cooking, especially when other people are present.
In addition, having generous counter space and storage means everything’s within reach and easily tidied after use to maintain a clean and uncluttered look.
This is true even in really small U-shaped kitchens, such as this one, which is less than 9 by 7 feet, including 28 inches between opposing runs. Space may be limited, but there’s still a generous number of cabinets in the design.
Whatever the size, a well-planned U-shaped kitchen design will ensure that only a limited number of steps are needed between cabinets and appliances. This makes the kitchen a much safer place during cooking, especially when other people are present.
In addition, having generous counter space and storage means everything’s within reach and easily tidied after use to maintain a clean and uncluttered look.
This is true even in really small U-shaped kitchens, such as this one, which is less than 9 by 7 feet, including 28 inches between opposing runs. Space may be limited, but there’s still a generous number of cabinets in the design.
Incorporate corner storage
As mentioned, one of the great advantages of a U-shaped kitchen is that having three runs of cabinetry provides ample opportunity for storage. Having said that, the two corners in a typical U-shaped kitchen take up significant floor space.
So to achieve an ergonomically sound design, it’s important to select a specialist kitchen corner solution, such as a carousel or corner unit. These make use of the otherwise dead space within corner cabinets. Without these options, you’d lose this space or the back of your cabinets would be extremely difficult to access.
Take a look at 13 kitchen storage ideas
As mentioned, one of the great advantages of a U-shaped kitchen is that having three runs of cabinetry provides ample opportunity for storage. Having said that, the two corners in a typical U-shaped kitchen take up significant floor space.
So to achieve an ergonomically sound design, it’s important to select a specialist kitchen corner solution, such as a carousel or corner unit. These make use of the otherwise dead space within corner cabinets. Without these options, you’d lose this space or the back of your cabinets would be extremely difficult to access.
Take a look at 13 kitchen storage ideas
Slot in a peninsula
Small U-shaped kitchens can be restricting, particularly if there’s no space for a table and chairs. But sometimes it’s possible to arrange the U shape so that one of the legs extends into open space (even if this means restructuring to take down a wall).
While you would lose the upper cabinets, the lower cabinets could then form a highly efficient kitchen peninsula. You could add stools to make the space more sociable, and it would offer a useful platform for dining, working or socialising. Alternatively, you may put your sink or range in this area.
Peninsulas can be great for open-plan spaces and offer a physical separation between the kitchen and living room, which a lot of homeowners desire. While a peninsula is usually located on an end run, it’s also possible to have seating across the back of the middle run, as pictured here.
Small U-shaped kitchens can be restricting, particularly if there’s no space for a table and chairs. But sometimes it’s possible to arrange the U shape so that one of the legs extends into open space (even if this means restructuring to take down a wall).
While you would lose the upper cabinets, the lower cabinets could then form a highly efficient kitchen peninsula. You could add stools to make the space more sociable, and it would offer a useful platform for dining, working or socialising. Alternatively, you may put your sink or range in this area.
Peninsulas can be great for open-plan spaces and offer a physical separation between the kitchen and living room, which a lot of homeowners desire. While a peninsula is usually located on an end run, it’s also possible to have seating across the back of the middle run, as pictured here.
Make room for an island
Typically, you need a much larger space if you want to include an island within this layout. As a rule of thumb, U-shapes with islands generally require a minimum of 3 feet of walkway on all sides between the cabinetry and the island’s worktop. As the cabinets around the island are more than 2 feet deep, and given that islands are normally 3 to 4 feet deep, this means the room would need to be at least 14 feet wide. We tend to recommend a minimum room width of 14 feet for this layout to allow optimum clearance around the island.
Comparatively, for an open-plan space, the depth would need to be a minimum of 8½ feet. In this instance, you would have one long back wall with two short wings forming the U and the kitchen island in between. Usually, one of the shorter wings would contain the tall housing, and the long back wall would house the sink or stove, with the alternative on the island.
Depending on the location of the windows, the shorter run of cabinets on the other side often provides additional countertop space for small appliances, such as toasters, blenders and coffee machines.
Typically, you need a much larger space if you want to include an island within this layout. As a rule of thumb, U-shapes with islands generally require a minimum of 3 feet of walkway on all sides between the cabinetry and the island’s worktop. As the cabinets around the island are more than 2 feet deep, and given that islands are normally 3 to 4 feet deep, this means the room would need to be at least 14 feet wide. We tend to recommend a minimum room width of 14 feet for this layout to allow optimum clearance around the island.
Comparatively, for an open-plan space, the depth would need to be a minimum of 8½ feet. In this instance, you would have one long back wall with two short wings forming the U and the kitchen island in between. Usually, one of the shorter wings would contain the tall housing, and the long back wall would house the sink or stove, with the alternative on the island.
Depending on the location of the windows, the shorter run of cabinets on the other side often provides additional countertop space for small appliances, such as toasters, blenders and coffee machines.
Contemplate curves
Some customers request curves rather than square edges for their kitchen’s internal corners. Curved corners are effective in creating a stylish, flowing design and great for softening a kitchen’s look. The main drawback is a reduction in storage space.
Most curved units don’t continue fully into a kitchen’s corners, consequently reducing access and use of this space. This may not be a problem in larger U-shaped kitchens, but it’s certainly worth noting when planning for smaller spaces.
Some customers request curves rather than square edges for their kitchen’s internal corners. Curved corners are effective in creating a stylish, flowing design and great for softening a kitchen’s look. The main drawback is a reduction in storage space.
Most curved units don’t continue fully into a kitchen’s corners, consequently reducing access and use of this space. This may not be a problem in larger U-shaped kitchens, but it’s certainly worth noting when planning for smaller spaces.
Tailor your shape to your space
One of the key things to remember about U-shaped kitchens (apart from their generous worktop and storage space) is that there’s a lot of room for flexibility when designing them. From small to large spaces, or U-shapes with an island or peninsula, there are many variations and possibilities for what you can achieve with this layout. This means you can most likely design a U-shaped kitchen that’s right for you and right for the space you have available.
Read more:
5 Reasons Why U-Shaped Kitchens Are a Blessing
Tell us:
What do you like most about the U-shaped kitchen layout? Let us know in the Comments below.
One of the key things to remember about U-shaped kitchens (apart from their generous worktop and storage space) is that there’s a lot of room for flexibility when designing them. From small to large spaces, or U-shapes with an island or peninsula, there are many variations and possibilities for what you can achieve with this layout. This means you can most likely design a U-shaped kitchen that’s right for you and right for the space you have available.
Read more:
5 Reasons Why U-Shaped Kitchens Are a Blessing
Tell us:
What do you like most about the U-shaped kitchen layout? Let us know in the Comments below.
Related Stories
Kitchen Ideas
7 Essentials For a Successful Kitchen Renovation
Remodelling your kitchen? Updating cabinets, walls, backsplash, flooring, storage should be a must on your list
Full Story
Kitchen Ideas
10 Key Kitchen Dimensions You Need to Know
Here are key kitchen dimensions that will help you design like a pro
Full Story
Indian Homes
Renter's Dilemma: How to Update an Indian-Style Kitchen Design
Follow these simple, renter-friendly tips to update your space into a modern kitchen
Full Story
Kitchen storage
Say Hello to the Most Popular Types of Kitchen Wall Cabinets
Find out which kitchen wall cabinet style combines convenience and good looks, is easy to maintain and best suited for you
Full Story
Decorating Guides
Is an Open Kitchen Layout Right for Indian Homes?
Explore the strengths and shortcomings of an open kitchen design and find out whether it makes sense in your home
Full Story
Most Popular
What's the Best Material for Kitchen Cabinets?
Choices are aplenty when it comes to cabinet materials. Find the pros and cons of the top 5 available in the market today
Full Story
Lighting Ideas
How to Light Kitchen Counters
By David Warfel
Discover these 6 professional tips for lighting your countertops and other kitchen workspaces
Full Story
Kitchen storage
6 Must-Have Modular Kitchen Accessories
These accessories for modular kitchens are guaranteed to increase efficiency and storage
Full Story
Photo Books
23 Scandinavian Kitchens That Pack Extra Punch
Blonde timber, white details and pared-back designs are key Scandi kitchen looks
Full Story
Kitchen Ideas
Have an Open Kitchen That Can Be Closed Off Too
By Jennifer Ott
Get the best of both worlds with a kitchen that can hide or be in plain sight, thanks to doors, curtains and savvy design
Full Story

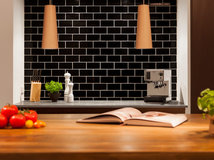
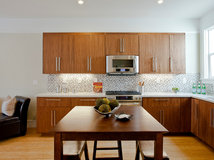
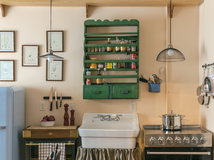

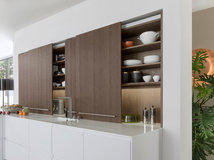

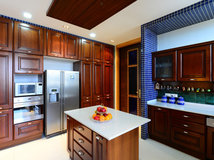

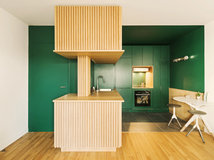
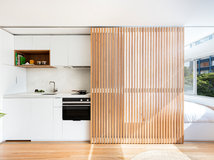
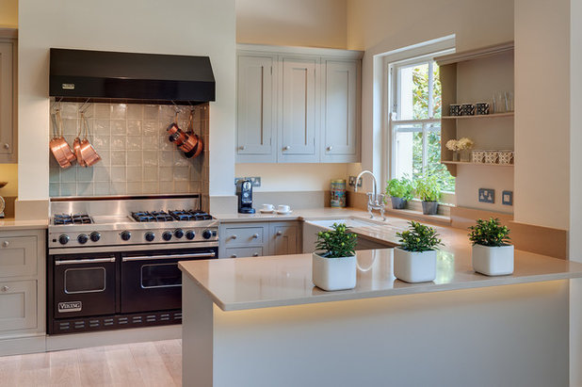
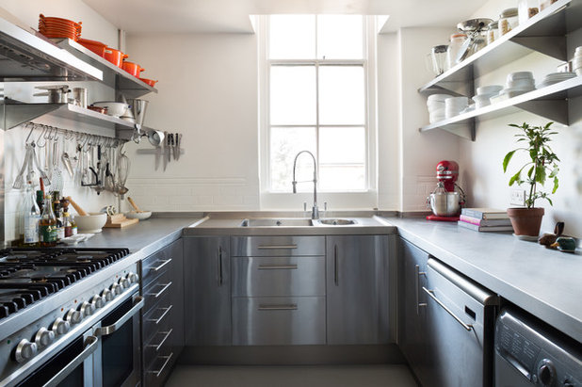
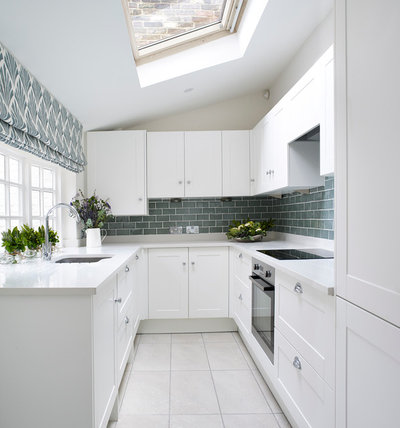
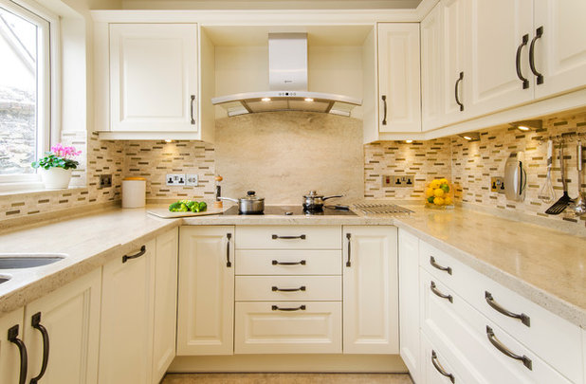
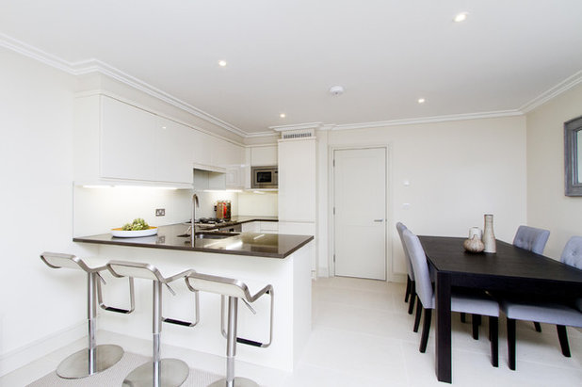
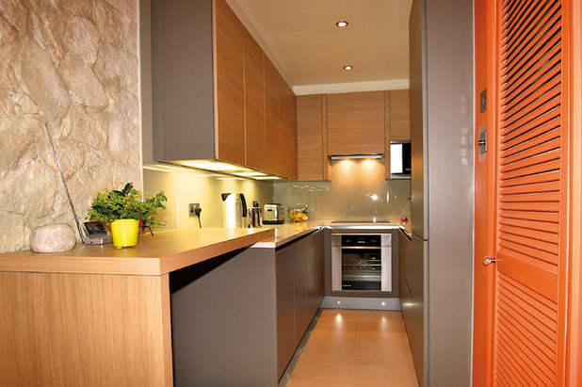
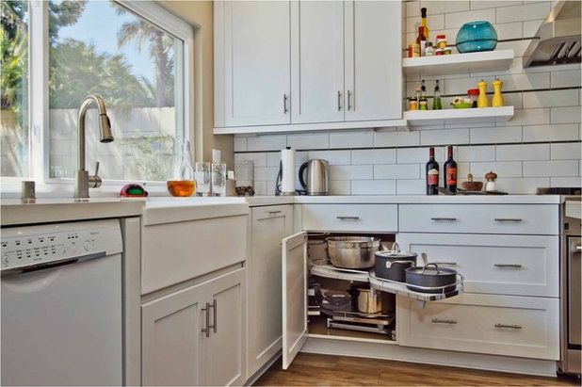
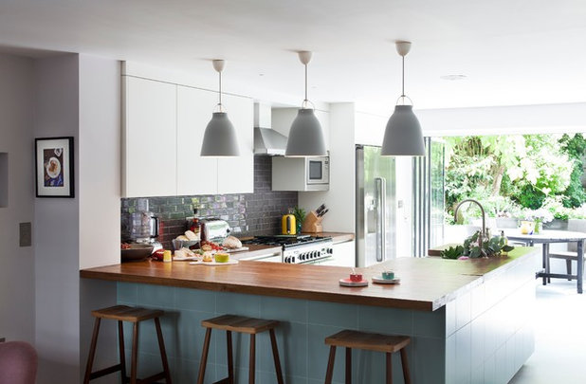
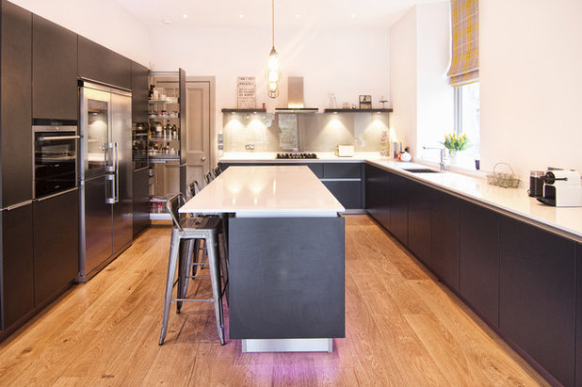
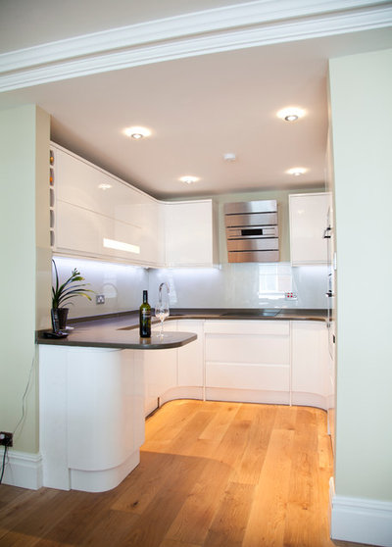
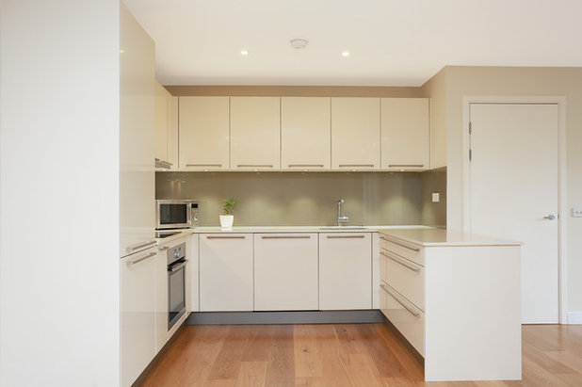
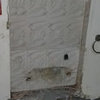
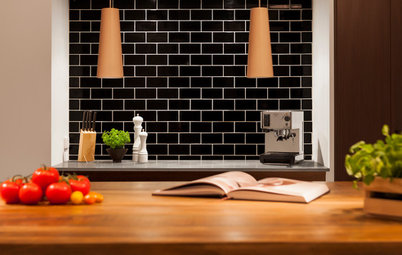
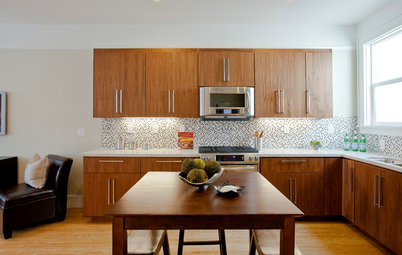
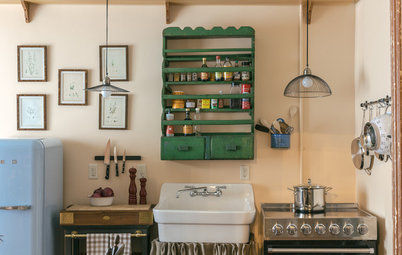
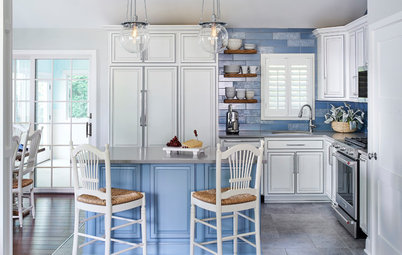
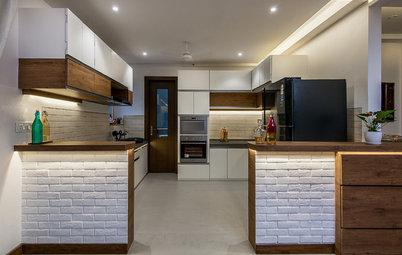
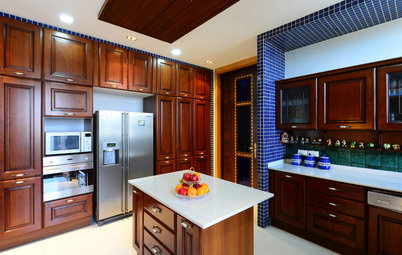

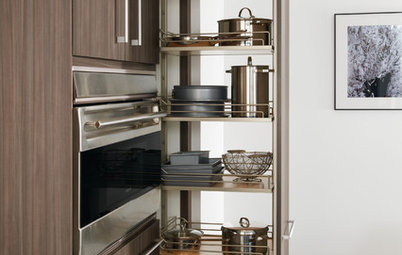
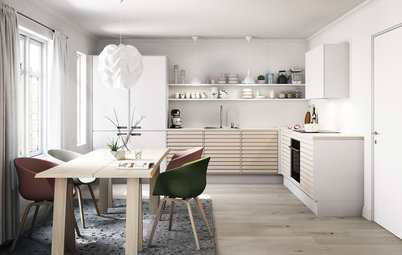
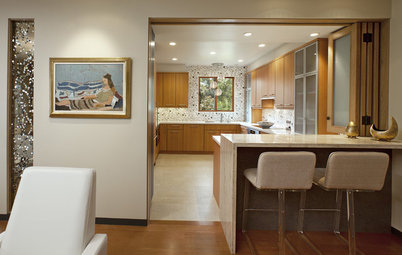
For parties, there can be multiple people in the kitchen and you are running into each other.
Very informative read. We have a u- shaped kitchen and love it! We have a 1100 square foot house and the kitchen is a great size. Love the flow in the kitchen, 4 different work spaces and lots of storage with lazy Susan’s in the corners! Love the lazy Susans, they are work horses not lazy at all!
I’ve been working in a U-shaped kitchen for 20 years. It’s nothing special, just the kitchen installed by the builder. I have to say, the longer I work in it the more I love it. It has ample counter space and a tight work triangle. This minimizes fatigue as I find myself spending more time in the kitchen creating yummy stuff. The only drawback is, it is truly a single cook work space.