Houzz Tour: A Prayer Room Dedicated to Divinity
This expansive space for worship and cultural appreciation exudes Zen-like quietude and serenity
The homeowner is a deeply religious man who attributes his business success to divine intervention and as such, felt a grand altar room was due. This room occupies the entire attic floor of his 4-storey detached house.
The maple wood altar is central to the 135-square metre (1,453 square feet) space and sits on a teak platform. Duogong, an important element in traditional Chinese architecture, prevails here. It refers to a unique structural element of interlocking wooden brackets and here, it is designed in a contemporary stylised way. The maple wood structure forms a canopy over the altar, visually sectioning it as a room without the need for walls.
Find a designer to design your puja room
Find a designer to design your puja room
The altar was designed under the strict dimensions given by the geomancer. The polished bare wood finish emphasises natural simplicity while the scale of the design projects a majestic yet harmonious atmosphere.
Check out these 28 clever homes that are smaller than 1000 square feet
Check out these 28 clever homes that are smaller than 1000 square feet
Devotees wash their hands before and after giving daily offerings at this granite sink which is set into a circular window reminiscent of a Chinese moon gate.
The house is situated at the highest point of the terrain and affords the attic a wide panoramic view.
The day beds flanking the circular mirror were designed to mask awkward nooks. Twice a month, on the first and fifteenth day of the Lunar calendar, the homeowner opens the tranquil spiritual place for congregational activities and there is ample space for up to 20 friends and colleagues.
The day beds flanking the circular mirror were designed to mask awkward nooks. Twice a month, on the first and fifteenth day of the Lunar calendar, the homeowner opens the tranquil spiritual place for congregational activities and there is ample space for up to 20 friends and colleagues.
Read more:
A Stepwise Guide to Building a Puja Room
Tell us:
What did you like best about this space? Share in the Comments below.
A Stepwise Guide to Building a Puja Room
Tell us:
What did you like best about this space? Share in the Comments below.



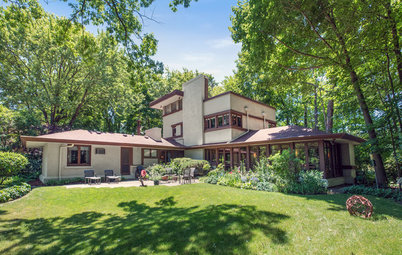
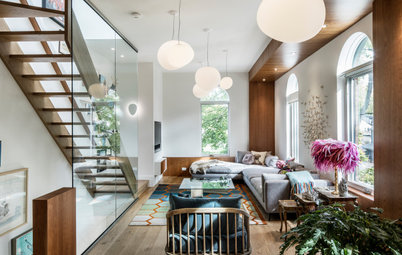
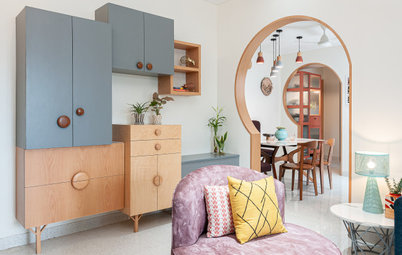
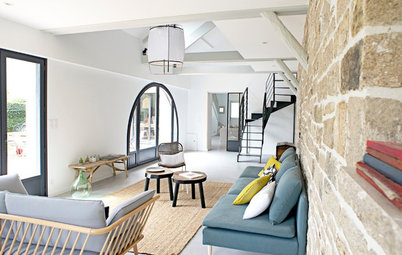
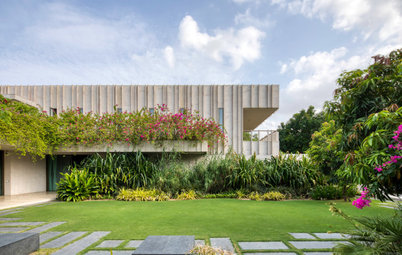
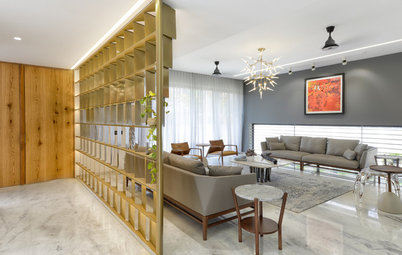
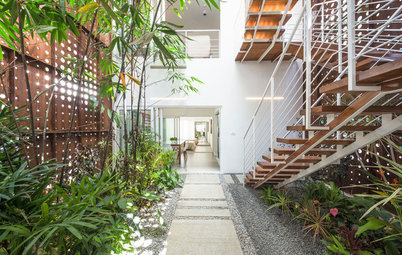
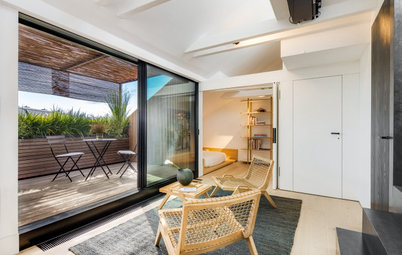
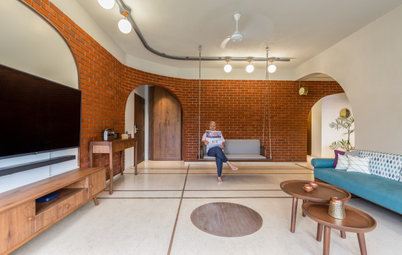
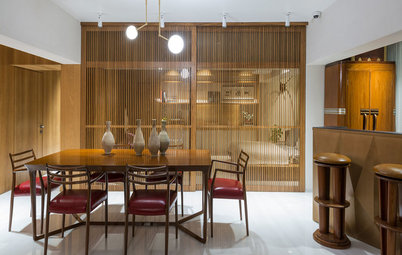
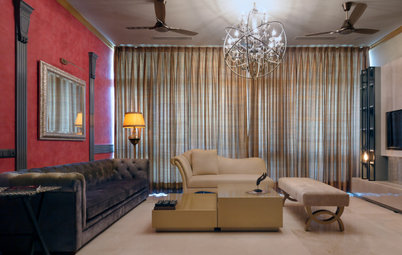
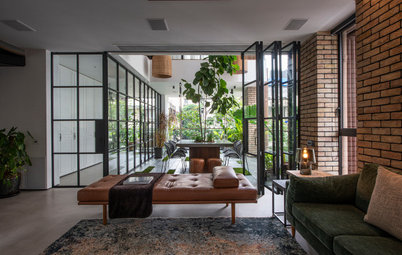
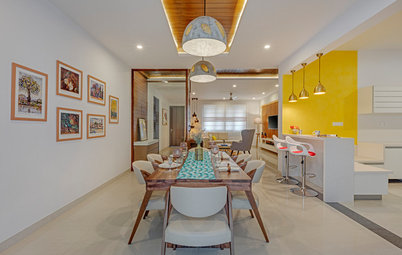
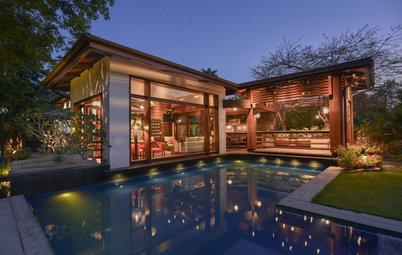
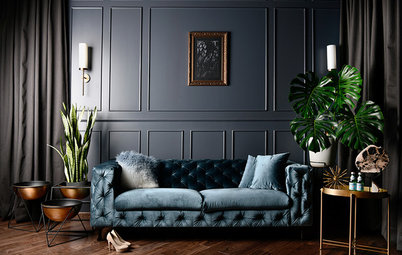
Who lives here: A couple in their 60s
Location: Singapore
Designer: Produce
Pan Yi Cheng, design director of Produce says, “The project was a retrofitting project and we had to work with the existing non-aligned walls and structure. The main challenge was to create a space that not only flows seamlessly, but also creates certain spatial symmetries as the design is influenced by traditional Chinese architecture.”
Learn about 8 Indian vernacular architecture elements that are timeless