Kitchen Guides
13 Clever Spots to Place Your Microwave
Follow these ideas to find the perfect position for your promptest appliance
Whether your weekly menu is mainly made up of ping meals or you only use your microwave to zap a bowl of porridge in the morning, this fast-track friend is a common feature in most kitchens. Where it is positioned will depend on the type you have. An integrated design can be built-in, but the more budget-friendly freestanding models can’t. Check out these well-considered designs to find the ideal location for yours.
Stack ’em high, but consider access
You can maximise the height potential of tower storage by using the whole span of the cupboard, but remember to think about access to the tallest appliance in the group.
In this neat layout, the microwave sits on the shoulders of a tall double oven, but care has been taken to ensure that the double oven is installed lower down in the unit. This enables safe access to the microwave above – reaching for steaming hot bowls and plates from above your head is never a good idea.
Another safety consideration is the use of top-down opening doors for appliances placed higher in the tower. These doors can prove obstructive when you’re reaching in from below, whereas a door which opens to the side won’t get in the way.
See how these kitchens save space with built-in appliances
You can maximise the height potential of tower storage by using the whole span of the cupboard, but remember to think about access to the tallest appliance in the group.
In this neat layout, the microwave sits on the shoulders of a tall double oven, but care has been taken to ensure that the double oven is installed lower down in the unit. This enables safe access to the microwave above – reaching for steaming hot bowls and plates from above your head is never a good idea.
Another safety consideration is the use of top-down opening doors for appliances placed higher in the tower. These doors can prove obstructive when you’re reaching in from below, whereas a door which opens to the side won’t get in the way.
See how these kitchens save space with built-in appliances
Get in line
If you have plenty of space, why not create a horizontal run of similar-sized appliances? This sleek block of ovens with various functions looks smart and each one is at an ideal access height.
This type of set-up is ideal if you have a combination microwave (a microwave, grill and oven combined), as these models are often designed to look like a standard oven so will create a slick look. However, they are usually not as tall as a regular single oven, so in order to preserve some symmetry in your run you could consider some housing strips above and below. If you’re feeling flush, you could also fit a warming drawer underneath to fill the space.
Find a designer to design your home
If you have plenty of space, why not create a horizontal run of similar-sized appliances? This sleek block of ovens with various functions looks smart and each one is at an ideal access height.
This type of set-up is ideal if you have a combination microwave (a microwave, grill and oven combined), as these models are often designed to look like a standard oven so will create a slick look. However, they are usually not as tall as a regular single oven, so in order to preserve some symmetry in your run you could consider some housing strips above and below. If you’re feeling flush, you could also fit a warming drawer underneath to fill the space.
Find a designer to design your home
Stick to a low profile
For kitchens where you want to keep some wall space free, there is still the option to integrate into a mid-height cabinet. This cool blue cabinet has avoided the skyscraper effect of tall towers and the microwave is set at an ideal height for easy access.
Take a look at these gorgeous kitchen cabinet colours
For kitchens where you want to keep some wall space free, there is still the option to integrate into a mid-height cabinet. This cool blue cabinet has avoided the skyscraper effect of tall towers and the microwave is set at an ideal height for easy access.
Take a look at these gorgeous kitchen cabinet colours
Utilise a wall cupboard
If your integrated microwave is small enough, consider installing it in a wall cupboard, as seen here. It looks neat with the stainless-steel housing around it.
However, this will only really work for appliances with a tiny capacity. A wall cupboard usually has a depth of around 300mm, so will accommodate an appliance with a basic microwave function and enough room for an average-sized dinner plate.
If your integrated microwave is small enough, consider installing it in a wall cupboard, as seen here. It looks neat with the stainless-steel housing around it.
However, this will only really work for appliances with a tiny capacity. A wall cupboard usually has a depth of around 300mm, so will accommodate an appliance with a basic microwave function and enough room for an average-sized dinner plate.
Settle it on a shelf
Don’t fancy the expense of an integrated microwave? A freestanding model can sit neatly on a shelf, as long as its depth will fit. In this kitchen, the shelving has sides and frames the microwave exactly. The owners have also left gaps around it to provide ventilation. If there isn’t sufficient airflow a microwave can burn out.
Don’t fancy the expense of an integrated microwave? A freestanding model can sit neatly on a shelf, as long as its depth will fit. In this kitchen, the shelving has sides and frames the microwave exactly. The owners have also left gaps around it to provide ventilation. If there isn’t sufficient airflow a microwave can burn out.
Create a small appliance garage
When a run of tower units sits perpendicular to a work surface, the overlapping corner can be hard to use. Designers will often install a shuttered door to cover the space. However, this type of recess provides an excellent parking place for small appliances. You can plug them into the wall behind and have them ready to go whenever the door is lifted. Just be sure to keep the door open while you use the microwave so that there is adequate ventilation and no fire risk.
When a run of tower units sits perpendicular to a work surface, the overlapping corner can be hard to use. Designers will often install a shuttered door to cover the space. However, this type of recess provides an excellent parking place for small appliances. You can plug them into the wall behind and have them ready to go whenever the door is lifted. Just be sure to keep the door open while you use the microwave so that there is adequate ventilation and no fire risk.
Park it in a pantry
Bespoke pantry units and hidden breakfast bars are growing in popularity. They provide room for a whole range of kitchen paraphernalia, which can be neatly shut away when you’re finished with it. This hidden kitchenette is the perfect home for a microwave, whether integrated or freestanding. As with the appliance garage above, it’s essential to keep the doors open when you are using your microwave. As soon as you have finished, you can restore the kitchen to its former tidiness by shutting the doors.
Wondering how to bring a pantry into the kitchen?
Bespoke pantry units and hidden breakfast bars are growing in popularity. They provide room for a whole range of kitchen paraphernalia, which can be neatly shut away when you’re finished with it. This hidden kitchenette is the perfect home for a microwave, whether integrated or freestanding. As with the appliance garage above, it’s essential to keep the doors open when you are using your microwave. As soon as you have finished, you can restore the kitchen to its former tidiness by shutting the doors.
Wondering how to bring a pantry into the kitchen?
Colour-match your appliance
To help your freestanding microwave fit in, create a unified scheme by choosing a model in the same colour as your units. Here, the white microwave matches the cabinetry and the range cooker, too. The microwave is set unobtrusively under a wall cupboard and fits into the space with understated style.
To help your freestanding microwave fit in, create a unified scheme by choosing a model in the same colour as your units. Here, the white microwave matches the cabinetry and the range cooker, too. The microwave is set unobtrusively under a wall cupboard and fits into the space with understated style.
Employ a base unit
This is a good option for an open-plan living space. By keeping the wall cabinets free of appliances, it helps make them look more like a piece of furniture than a traditional kitchen. If you’re fitting an integrated microwave into an island, you’ll need to ensure the unit has a plug socket.
This is a good option for an open-plan living space. By keeping the wall cabinets free of appliances, it helps make them look more like a piece of furniture than a traditional kitchen. If you’re fitting an integrated microwave into an island, you’ll need to ensure the unit has a plug socket.
Assign it to an alcove
If your kitchen has a chimney breast or other structural bulkhead that creates alcoves, it can be very handy to use these for housing small appliances. In this cookspace, the wall units in the alcoves create cubbyholes for a microwave and toaster.
If your kitchen has a chimney breast or other structural bulkhead that creates alcoves, it can be very handy to use these for housing small appliances. In this cookspace, the wall units in the alcoves create cubbyholes for a microwave and toaster.
Plant it in a bespoke nook
Sometimes a feature will provide a great opportunity to create some clever storage alcoves. This stunning kitchen has maximised the space under a wooden lintel with designated spaces for a fridge, wine rack and integrated microwave. The result is a quirky and characterful solution to what would probably have been a hard-to-use space.
Sometimes a feature will provide a great opportunity to create some clever storage alcoves. This stunning kitchen has maximised the space under a wooden lintel with designated spaces for a fridge, wine rack and integrated microwave. The result is a quirky and characterful solution to what would probably have been a hard-to-use space.
Tuck it away in the utility room
If you really don’t use the microwave that often and are lucky enough to have a utility area, move it there. This airy utility room has space in a wall cupboard for an integrated machine, but it could just as easily be a freestanding version sitting on the worktop.
Read more:
Wondering Where to Place the Microwave? We Suggest 9 Clever Spots
Tell us:
Where do you keep your microwave? Share your tips and photos in the Comments below.
If you really don’t use the microwave that often and are lucky enough to have a utility area, move it there. This airy utility room has space in a wall cupboard for an integrated machine, but it could just as easily be a freestanding version sitting on the worktop.
Read more:
Wondering Where to Place the Microwave? We Suggest 9 Clever Spots
Tell us:
Where do you keep your microwave? Share your tips and photos in the Comments below.




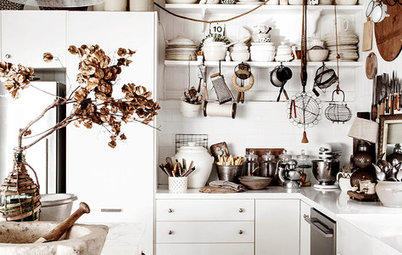
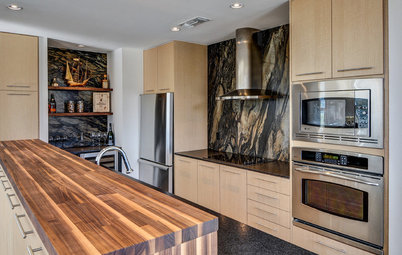
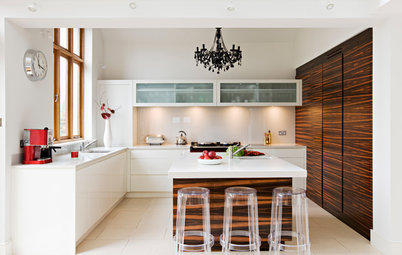
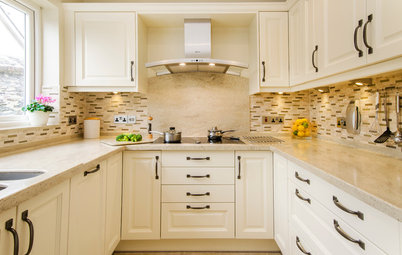
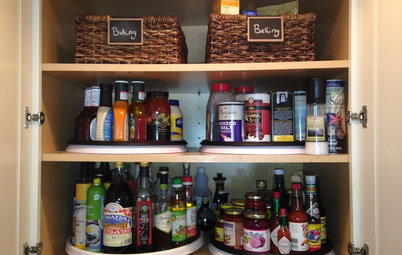
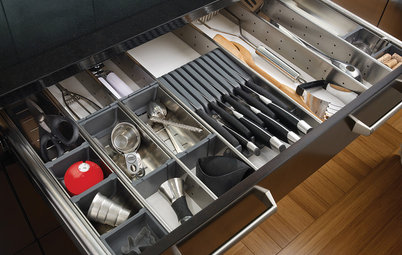
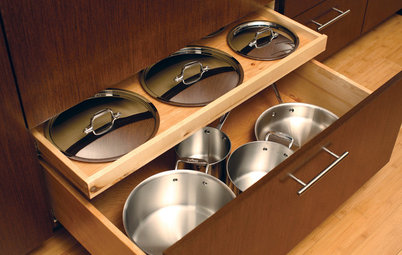
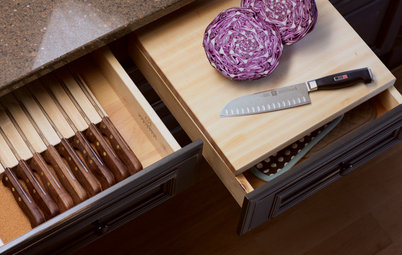
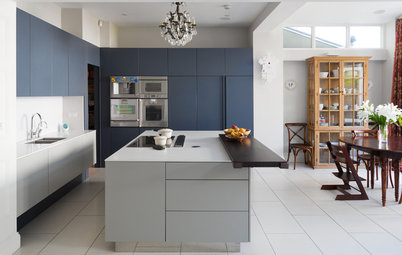
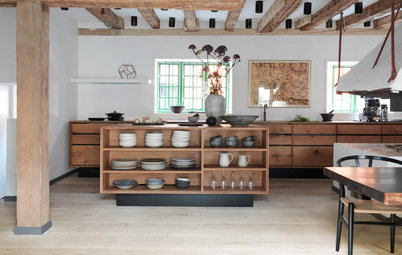
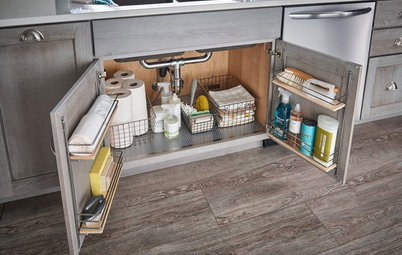
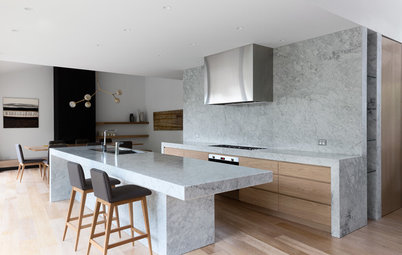
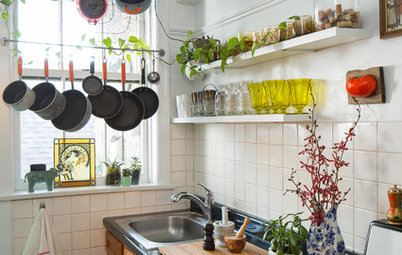
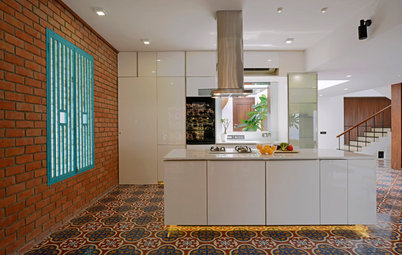
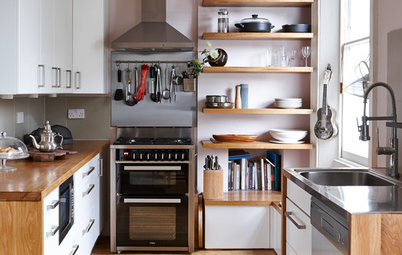
This integrated microwave sits above a single oven in a tower unit. Not only is this an efficient use of space, but it also keeps two of your main cooking appliances in one handy location. For a really sleek look, you could also install a filler strip between the microwave and oven below, which will give the impression that the appliances are one machine.