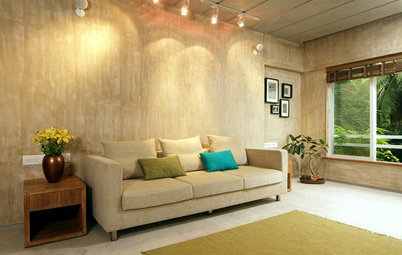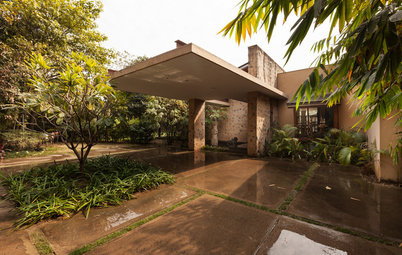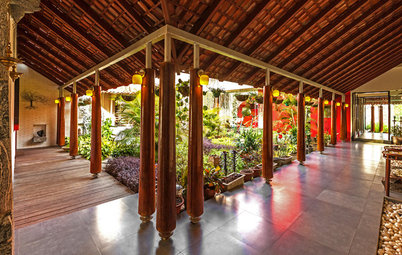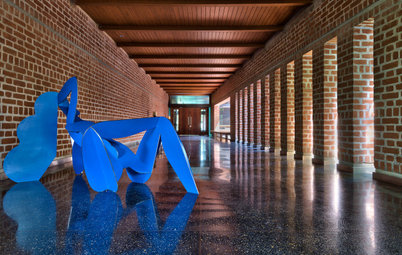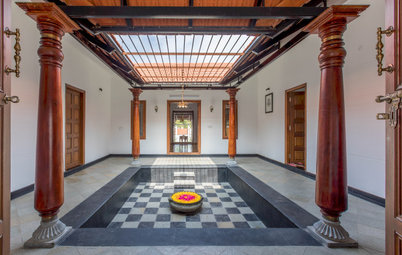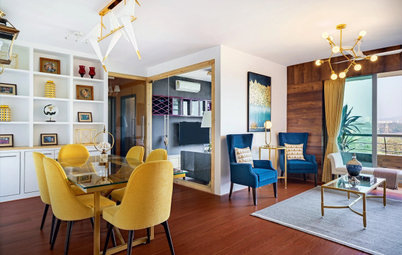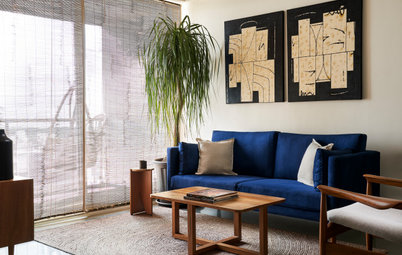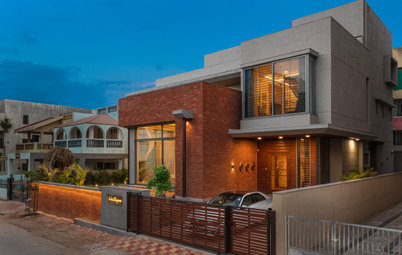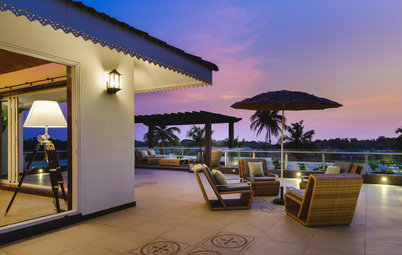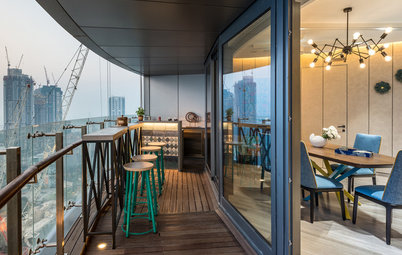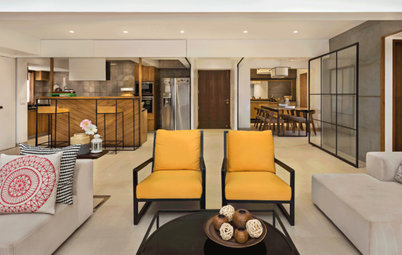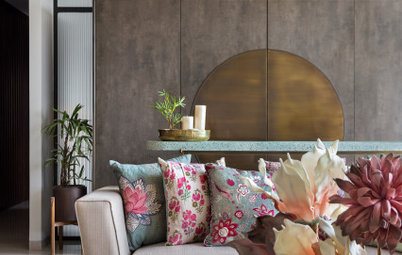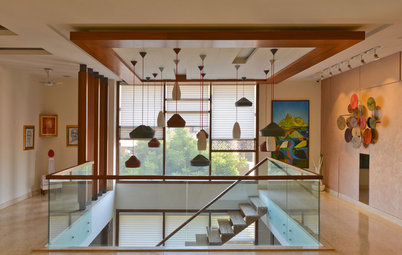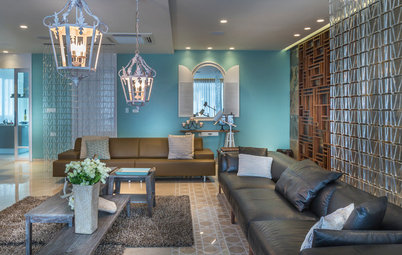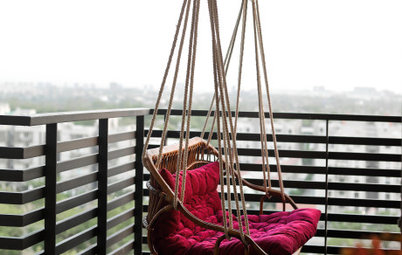Houzz Tours
Bengaluru Houzz: A Dreamy Penthouse With a Contemporary Twist
Crisp design & elegant inserts gives this home designed by Praxis a mesmerising appeal
Sagar and Bhavana wanted a large and comfortable living area where they could host their family and friends. With this as the key highlight of the client’s brief, the team of architects from Praxis focused on creating an open floor plan that housed the living and dining areas. “This was done by breaking down walls to combine two smaller apartments, creating a long central spine. We opened the space and extended the visual experience across the entire floor,” says Ankita Jain of Praxis.
Houzz at a Glance
Who lives here: Sagar and Bhavana, a young couple, and their two children
Location: Bangalore, Karnataka
Year built: 2016
Size: 560 square metres; 4 bedrooms and 4½ bathrooms.
Principal architect: Ajit Jain
Architectural designers: Ajit Jain, Ankita Jain, Jithu Sudhakaran, Manali Hegde, Harini Sudarshan and Uthishta Kumar of Praxis
That’s interesting: Two smaller apartments were combined to create a spacious home for four
Houzz at a Glance
Who lives here: Sagar and Bhavana, a young couple, and their two children
Location: Bangalore, Karnataka
Year built: 2016
Size: 560 square metres; 4 bedrooms and 4½ bathrooms.
Principal architect: Ajit Jain
Architectural designers: Ajit Jain, Ankita Jain, Jithu Sudhakaran, Manali Hegde, Harini Sudarshan and Uthishta Kumar of Praxis
That’s interesting: Two smaller apartments were combined to create a spacious home for four
The entrance to this penthouse is marked by a sculptural cuboid foyer made of stained glass. Built around the front door, which is midway along the length of the floor, it works as a light visual demarcation between the living and the dining areas of the open floor plan.
For the interiors, Ankita says, “We wanted to create a crafted shell as the background to an exquisite collection of contemporary furniture with mid-century elements.” To make this shell look more spacious, the vertical space has been accentuated by beaded panelling on the walls. The walls and ceilings in the room have been kept white to amplify height. Accent lights have been used in the ceiling coves as well, to emphasise the sense of space.
“The furniture chosen for this space has an underlying foundation of straight lines with soft edges,” she says. In addition to the contemporary furniture and pieces, there are also Art Deco influences, as represented by the black-and-white striped ottomans, the abstract painting in the same colour combination and the gold finish on the tables.
Ankita adds, “The furniture and sculpture within this volume were treated as free-standing inserts to provide visual interest within the interiors.” The tone of the pieces is muted and neutral, and the prevailing greys, whites and browns harmonise well with the beige floor. The island of beige marks the sitting-room area within the white flooring of the greater living space.
Black sofas: Ligne Roset; grey sofas: Poliform; chequered armchairs: Ligne Roset; striped ottomans and all tables: custom made
Ankita adds, “The furniture and sculpture within this volume were treated as free-standing inserts to provide visual interest within the interiors.” The tone of the pieces is muted and neutral, and the prevailing greys, whites and browns harmonise well with the beige floor. The island of beige marks the sitting-room area within the white flooring of the greater living space.
Black sofas: Ligne Roset; grey sofas: Poliform; chequered armchairs: Ligne Roset; striped ottomans and all tables: custom made
“The dining area stays visually separate from the living area as it has a different design fabric,” says Ankita. The wooden cabinet with red lining and the custom-made chandelier installation are in stark contrast to the simple lines and neutral tones of the living area. However, the chairs of the dining table share a look similar to the pieces in the living room.
The table and chairs stand on a rectangle of floor made of Grey William marble with brass inlays that discreetly but clearly demarcates the dining area from the rest of the living space. Talking about the different treatment for the flooring, Ankita says, “The material palette was kept neutral in tonality, with accents in brass elevating the existing marble flooring”.
Find a designer on Houzz for your next interior project
The table and chairs stand on a rectangle of floor made of Grey William marble with brass inlays that discreetly but clearly demarcates the dining area from the rest of the living space. Talking about the different treatment for the flooring, Ankita says, “The material palette was kept neutral in tonality, with accents in brass elevating the existing marble flooring”.
Find a designer on Houzz for your next interior project
The kitchen, situated on one side of the dining space, contrasts with the lighter tone of the living areas. Ankita explains, “The kitchen and bar were created as dark inserts into the visual fabric of the space”. Black Marquina marble has been used on the kitchen backsplash – the same marble is used as the dining table top – and grey dominates the cabinetry. Just like the living room, a larger kitchen was created by breaking down the walls between the original kitchen, housekeeper’s room and pantry and combining the three spaces.
Get inspired by the best kitchens in Houzz
Get inspired by the best kitchens in Houzz
The kitchen and the bar flank the dining area, leaving one face open to the outdoors. It is made entirely of glass and lets in ample natural light. The living-room space continues outwards from two sides to open terraces that provide unobstructed views of the city. “The apartment being a penthouse offered us panoramic views of the city which we wanted to make the most of,” she says.
The architects have converted the terrace next to the dining space into an outdoor sitting area, which, unlike the indoor spaces, uses vibrant colours. The fresh appeal of this space is further enhanced by the presence of plants in large white planters. This area can accommodate a small gathering, contributing to the space that the home owners had wanted for entertaining guests.
Find out ways to convert your terrace into a lounge
Find out ways to convert your terrace into a lounge
In this children’s bedroom, the red in the football posters and the blue in the headrest, bench and rug bring in a spirit of liveliness and subtly transform the all-white space into a vibrant room.
Along with bedrooms for the couple and their children, the apartment also has a guest bedroom.
Along with bedrooms for the couple and their children, the apartment also has a guest bedroom.
The colour tone of the guest bedroom is neutral while the furniture pieces make an elegant statement. The four-poster bed with grey headrest and bench forms the chic centrepiece of the room. The white slatted ceiling brings an element of texture to this room’s structure and adds volume.
Read more:
Houzz Tour: This Rajkot Penthouse Exudes Opulence
Houzz Tour: A Delhi Home Dials Up on Luxury
Tell us:
What do you like most about this penthouse? Share your thoughts in the Comments section below.
Read more:
Houzz Tour: This Rajkot Penthouse Exudes Opulence
Houzz Tour: A Delhi Home Dials Up on Luxury
Tell us:
What do you like most about this penthouse? Share your thoughts in the Comments section below.



