My Houzz: Gordon Ramsay Gifts a Home Makeover To a Chef
The celebrity-chef uses Houzz to make the project happen and say thank-you to a ‘Hell’s Kitchen’ winner
Mitchell Parker
30 January 2018
Houzz Editorial Staff. Home design journalist writing about cool spaces, innovative trends, breaking news, industry analysis and humor.
Houzz Editorial Staff. Home design journalist writing about cool spaces, innovative... More
Celebrity chef Gordon Ramsay is known for Michelin-starred restaurants and tirades aimed at contestants on Fox’s Hell’s Kitchen, a reality TV show. Off-screen, there’s one former contestant who elicits nothing but praise from the notoriously hard-to-please Scottish chef. And that’s Christina Wilson.
Gordon Ramsay, an acclaimed chef and TV show host, stands in front of his employee Christina Wilson’s row home, which he helped renovate as a gift. Photos by Kyle Born Photography
After winning Season 10 of “Hell’s Kitchen,” Wilson worked her way up to become group executive chef of several of Ramsay’s restaurants, including overseeing the early January opening of Hell’s Kitchen at Caesar’s Palace in Las Vegas. As a way of saying thank you, Ramsay recently gave Wilson the gift of a renovation to the ground floor of her 1920s Philadelphia row house, which she bought using prize money from her “Hell’s Kitchen” win.
The delighted Wilson handed the keys over to Ramsay and went away for four weeks – she splits her time between Philadelphia and Vegas, where she works. Ramsay found designer Matthew Ferrarini on Houzz and collaborated with him on the design and products to furnish Wilson’s home. Ramsay and Ferrarini also got input from Wilson’s brother, Jon, and his wife Jenny, on her style preferences.
When Wilson returned to Philly, she got to see the completed project, which includes a stunning transformation of the kitchen. Because what else would you expect from one of the world’s top chefs?
Watch now: See Gordon Ramsay’s surprise renovation of a Philly row house TKTK
How to Create and Use a Houzz Ideabook
After winning Season 10 of “Hell’s Kitchen,” Wilson worked her way up to become group executive chef of several of Ramsay’s restaurants, including overseeing the early January opening of Hell’s Kitchen at Caesar’s Palace in Las Vegas. As a way of saying thank you, Ramsay recently gave Wilson the gift of a renovation to the ground floor of her 1920s Philadelphia row house, which she bought using prize money from her “Hell’s Kitchen” win.
The delighted Wilson handed the keys over to Ramsay and went away for four weeks – she splits her time between Philadelphia and Vegas, where she works. Ramsay found designer Matthew Ferrarini on Houzz and collaborated with him on the design and products to furnish Wilson’s home. Ramsay and Ferrarini also got input from Wilson’s brother, Jon, and his wife Jenny, on her style preferences.
When Wilson returned to Philly, she got to see the completed project, which includes a stunning transformation of the kitchen. Because what else would you expect from one of the world’s top chefs?
Watch now: See Gordon Ramsay’s surprise renovation of a Philly row house TKTK
How to Create and Use a Houzz Ideabook
Project at a Glance
Who lives here: Chef Christina Wilson, winner of Fox’s Hell’s Kitchen, season 10
Location: Philadelphia, United States
Size: Ground floor about 450 square feet (41.8 square metres); entire home about 900 square feet (83.6 square metres), with three bedrooms, one bathroom
Designer: Matthew Ferrarini of Ferrarini & Co. Kitchens & Interiors
Who lives here: Chef Christina Wilson, winner of Fox’s Hell’s Kitchen, season 10
Location: Philadelphia, United States
Size: Ground floor about 450 square feet (41.8 square metres); entire home about 900 square feet (83.6 square metres), with three bedrooms, one bathroom
Designer: Matthew Ferrarini of Ferrarini & Co. Kitchens & Interiors
Before. For a story about a renovation of a chef’s home, it makes sense to start with the kitchen. Wilson thought it had good cabinet space but wasn’t set up for how she likes to cook at home. For example, her KitchenAid stand mixer wouldn’t fit anywhere in the existing space, so she kept it in the basement, lugging it up when she needed it.
The small window and offset door to the right limited the reach of natural light into the rest of the home.
The small window and offset door to the right limited the reach of natural light into the rest of the home.
After. Ferrarini reconfigured the kitchen so Wilson would be able to see straight through the home to the backyard as soon as she walks in the front door. Putting two glass-panelled doors in the centre of the back wall led him to a galley-style layout. From there, he knew he wanted to tuck the taller elements like the refrigerator and pantry cabinets on the left. That meant the right wall could be a bit airier with the range and sink.
“Never in a million years would I have thought to flip the kitchen how he did, and this is what I do for a living,” Wilson says. “It’s really remarkable.”
Watch: See more of this new kitchen transformation TKTK
“Never in a million years would I have thought to flip the kitchen how he did, and this is what I do for a living,” Wilson says. “It’s really remarkable.”
Watch: See more of this new kitchen transformation TKTK
A pullout work surface gives Wilson extra prep space. The engineered quartz countertop wraps around the wall to become storage and cocktail bar space for the dining room (shown later in this story). Wilson clears off that extra countertop area and dusts it with flour on nights when she’s rolling out dough to make fresh ravioli.
Exposed ceiling beams – the one in the foreground is original to the home – and caged bulb lights fit with the industrial-transitional style Ferrarini was going for.
Exposed ceiling beams – the one in the foreground is original to the home – and caged bulb lights fit with the industrial-transitional style Ferrarini was going for.
Wilson is used to working in commercial kitchens, so Ferrarini didn’t want her home kitchen to feel too precious. Wire mesh cabinet fronts and stainless steel appliances help keep the look sophisticated but durable.
By chatting with Wilson’s brother and sister-in-law, Ferrarini got a sense of her style. He chose a custom navy blue for the cabinets and paired them with brass fixtures for a colour combination that worked well with the industrial theme. Wilson now keeps her stand mixer on one of the open shelves (not shown). Not surprisingly, the new kitchen is now her favourite area of the home.
Watch: See Wilson’s reaction to her home’s transformation TKTK
Watch: See Wilson’s reaction to her home’s transformation TKTK
Before. Here’s a look at the home from near the front door. Two half walls with circular cutouts – one of which is seen here to the right – broke up the living room and dining room in a way that Wilson thought was obtrusive. The wall in front of the kitchen at the rear prevented light from spreading through the row house.
After. With the half walls and kitchen wall removed, the house opened up. A fresh coat of white paint, including over a brick wall that was exposed during the demolition of the previous space, enhances the home’s natural light. Ferrarini chose to paint the brick because it wasn’t in great shape and he thought having such a large amount of exposed red brick would overwhelm the tight space and constrain the color palette used in the furnishings. “White toned it down, so visually it’s just a little treat on the eyes versus being the main attraction,” he says. An herb garden and new copper pipes pop against the crisp, textured brick wall.
New hardwood floors laid vertically visually elongate the home.
Find out what you need to know before painting brick
New hardwood floors laid vertically visually elongate the home.
Find out what you need to know before painting brick
Before. Looking toward the front of the house before the remodel, you can see how the half walls, cutouts and a small L-shaped stair landing with steps made the space feel closed in. A closet-size vestibule took up more room than was practical. Ferrarini also noticed that the chair and sofa were just too bulky for the narrow home.
What’s more, the front room often became chilly near the windows, causing Wilson to migrate deeper into the home during winter. “It was so dark and cold, which was unfortunate because it’s such a charming house,” she says.
What’s more, the front room often became chilly near the windows, causing Wilson to migrate deeper into the home during winter. “It was so dark and cold, which was unfortunate because it’s such a charming house,” she says.
After. Without the vestibule and walls, the living room is able to breathe a bit more. Streamlined furniture, including a sofa in a fun teal color, better fit the space and Wilson’s personality.
Distressed wood adds visual warmth, while a new fireplace and baseboard heating, which replaced radiators, provide literal warmth.
Removing that bulky landing at the bottom of the stairs added a small but valuable amount of square footage.
“Gordon is amazing, and I’m so lucky to work for him,” Wilson says. “I’m overwhelmed. I’ve never had such a generous gift given to me.”
Watch now:
See how Gordon Ramsay surprised his star employee with a renovated home TKTK
Your turn:
See how to create and use Houzz ideabooks for your own home project.
Watch now:
See how Gordon Ramsay surprised his star employee with a renovated home TKTK
Your turn:
See how to create and use Houzz ideabooks for your own home project.
Related Stories
Houzz Tours
Houzz TV: Love of Nature Finds Expression Through Vastu in This Flat
Take a tour of a 4-BHK Mumbai home, carefully planned around the homeowner's love for the five elements
Full Story
Houzz Tours
Houzz TV: This Amazing Lake House Is A Couple's Dream Come True
Step inside a dream home in Texas, where architecture celebrating gorgeous views has a striking beauty of its own
Full Story
Working with professionals
Peek Inside an Interior Designer’s Stylish Home
In this video, Emma Merry takes viewers through her utility room, hallway, home office and son’s bedroom
Full Story
Houzz TV
Houzz TV: Step Inside an Industrial-Chic Forever Home
See how a former commercial space becomes an art-filled dream home for 2
Full Story
Houzz Around the World
This Musician’s Tiny House is the Most Amazing Home You'll Ever See
Electric violinist Asha Mevlana built her Arkansas home as a place to live, practice and perform for neighbours
Full Story
Houzz Around the World
Houzz TV: The Most Amazing Barn Conversion You will Ever See
A family of four converts an 80-year-old barn into a warm, cozy home with a one-of-a-kind exposed interior roof frame
Full Story
Houzz Tours
Houzz TV: A 860-Sq-Ft Flat Transforms Into a Glamorous Dream Home
In the latest episode of Houzz TV, we revisit a Mumbai flat customised to the T for its discerning homeowner
Full Story
Houzz Tours
Houzz TV: Tour Frank Lloyd Wright's Jaw-Dropping Hollyhock House
UNESCO has named eight works designed by Frank Lloyd Wright, including Hollyhock House, to its World Heritage List
Full Story
Houzz Tours
Houzz TV: This Tiny Loft Can Do Unbelievable Things
Looking for more floor space, a San Francisco couple hires architects to design a unit that includes beds, storage and workspace
Full Story
Houzz TV
My Houzz: Kate Upton Gives Her Sister a Surprise Renovation
Watch the model put a smile on her sister’s face with a fresh update to her Florida home
Full Story


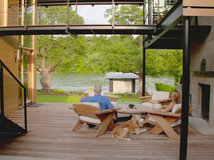






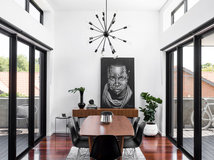
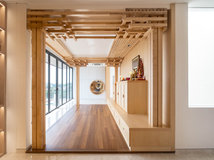

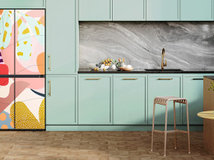





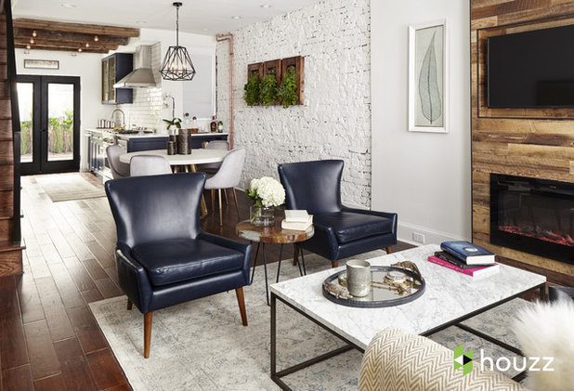
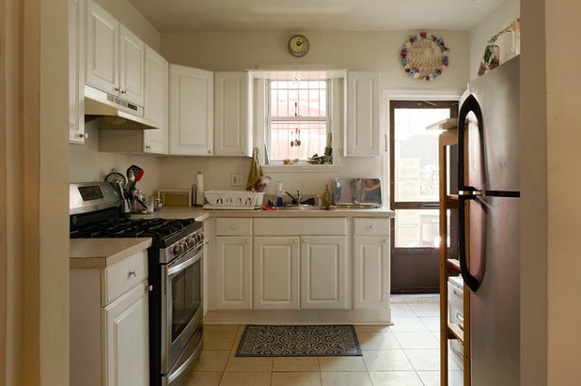
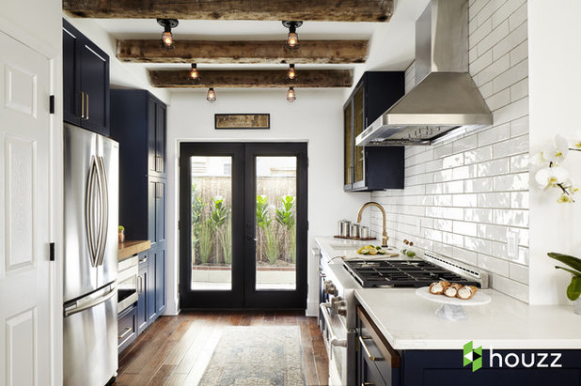

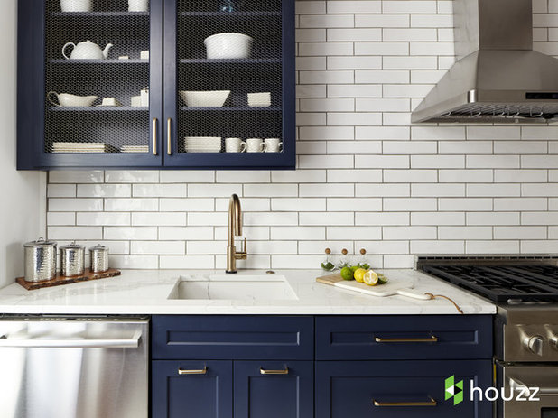
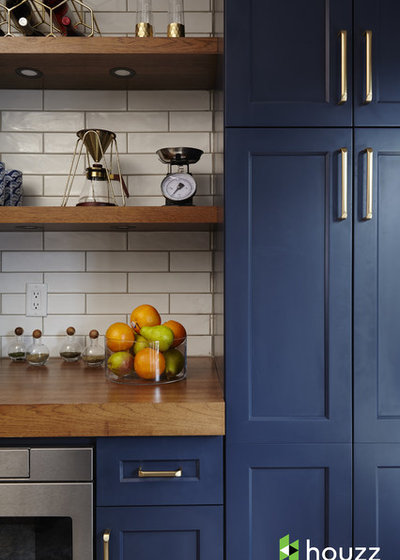
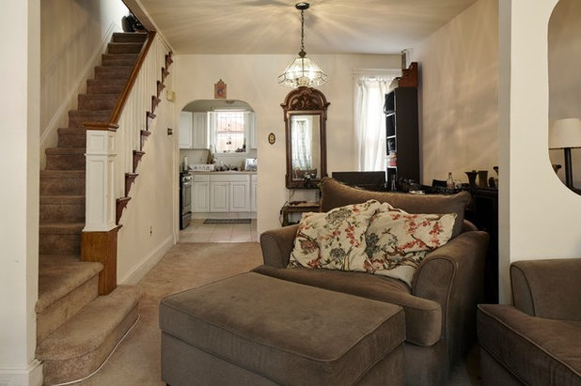
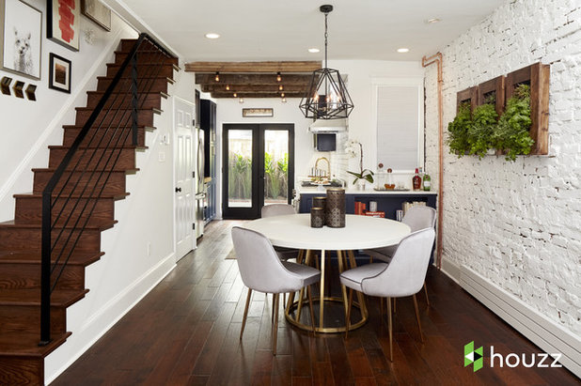
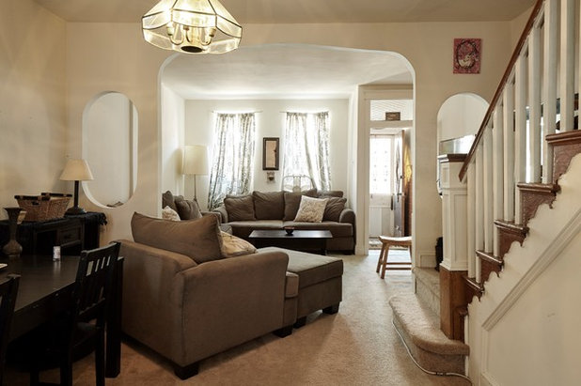
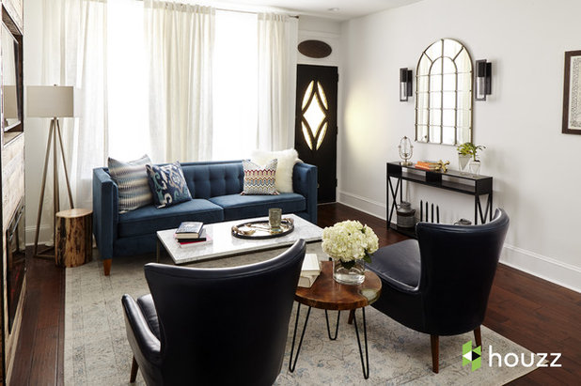
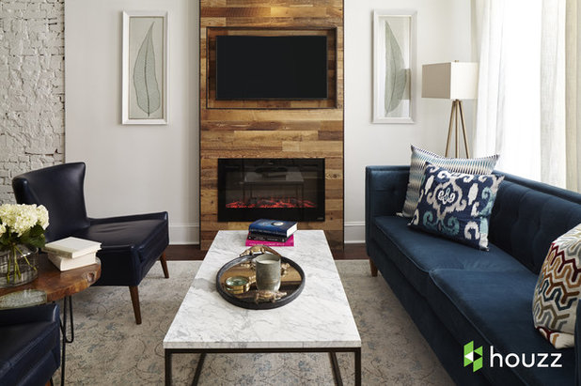
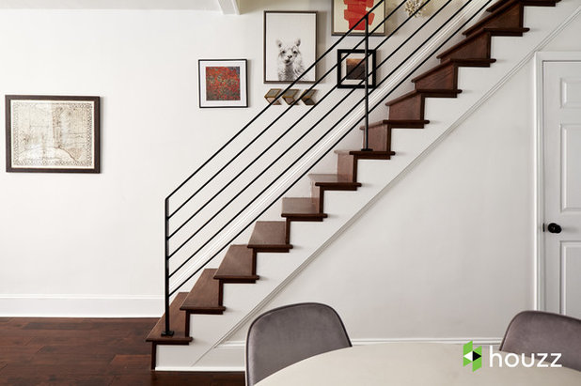


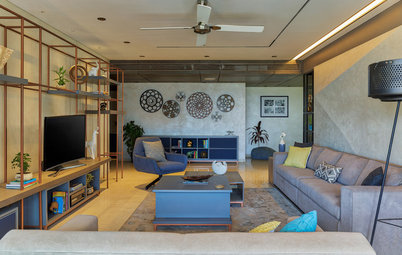
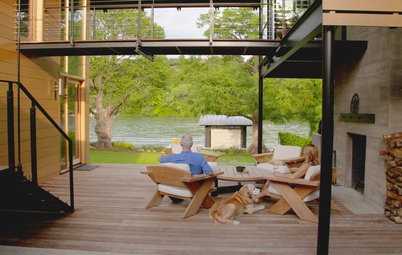
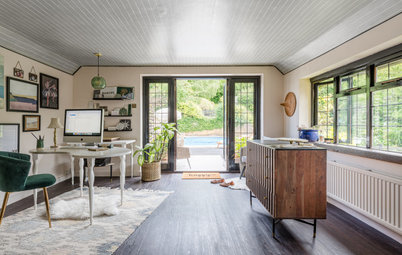
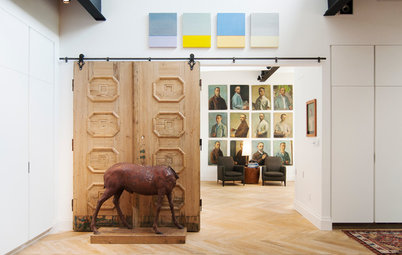
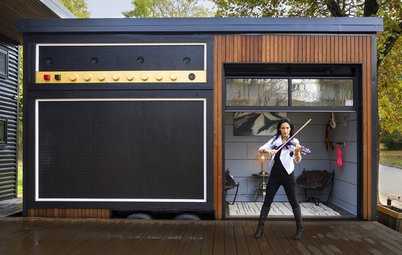
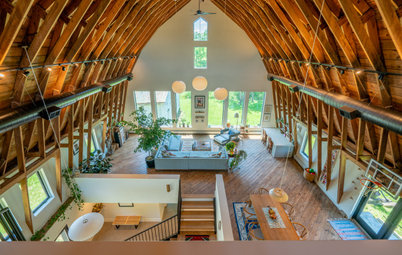
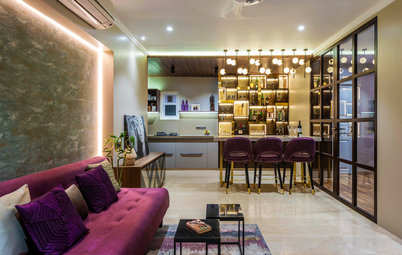
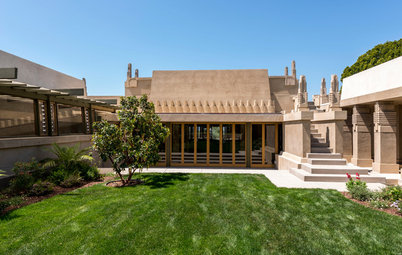
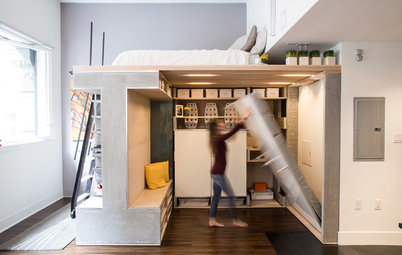

:)
Wow. Love this.
My favourite Mr. Gordon..... Amazing...Just speechless...