Need Help with Open Floor Plan
theoffice0
10 years ago
Featured Answer
Sort by:Oldest
Comments (26)
Carolyn Albert-Kincl, ASID
10 years agoUser
10 years agoRelated Discussions
Need help with floor plan enhancements
Comments (11)@soberg: on the toilet entry we thought we could have a 2 way access to the corner most toilet - one from the closet side and another from bedroom 3. @ eagledzines. Thank you for the sketches! On the high ceiling do you think we could juggle the entire layout of 1st floor a bit to accomodate a small family room (hall) where the staircase opens along with 2 other bedrooms. We are ok to compromise on the room sizes a bit and toilet / closet positions can be changed too as long as pillars are not affected.. The kitchen changes sound good. I was also wondering if it would be ok to have the sink right below the window. Thereby freeing up more cooking or prep space....See MoreNeed help with vinly flooring for open plan kitchen & entrance. Help !
Comments (3)Thanks One Plan for your recommendation. Would it be good to go for Herringbone pattern in hallway and in the open plan vinyl straight planks and then matching tile in the decking area. We have shortlisted karndean vinyl for open plan (Von Gogh Distressed Oak) althought not sure. Also what type of anti-slip material should I go for if I had to matching wooden look vinyl ?...See MoreNeed help for floor plan layout
Comments (1)Contact a local Architect and he will answer all your questions and make suggestions....See MoreNeed Help for Floor Plan Exterior look as well as Interior Designing
Comments (6)Hi, You need an architect to get a proper floor plan. You can get in touch with me on 07838154046 or write to me at pkassociates8@gmail.com. By the way, where is your site located?...See Morekaren paul interiors
10 years agoUser
10 years agobunnyllg
10 years agolrm1
10 years agoExceptional Home Designs
10 years agokm kane
10 years agolast modified: 10 years agotheoffice0
10 years agokaren paul interiors
10 years agolast modified: 10 years agokaren paul interiors
10 years agolast modified: 10 years agoKathleen Jamison
10 years agoKathleen Jamison
10 years agoLibbmom
10 years agokargus
10 years agokm kane
10 years agotheoffice0
10 years agokaren paul interiors
10 years agokaren paul interiors
10 years agolast modified: 10 years agoUser
10 years agotheoffice0
10 years agotheoffice0
10 years agokaren paul interiors
10 years agokaren paul interiors
10 years agolast modified: 10 years agoPfaff Color & Design
10 years ago



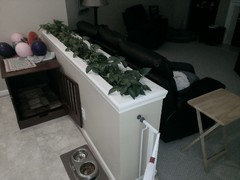

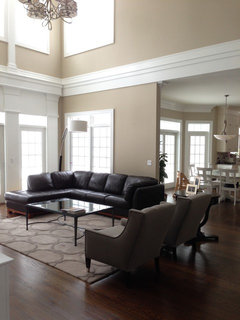
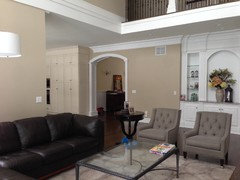
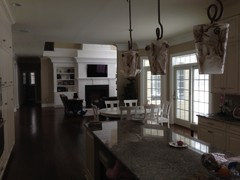
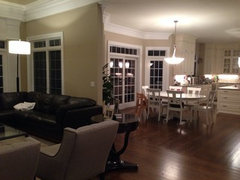

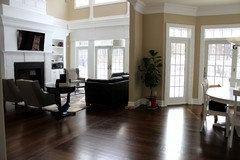
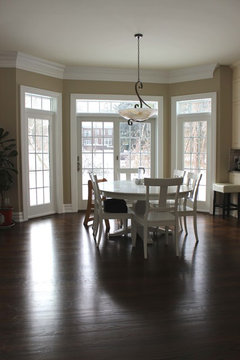

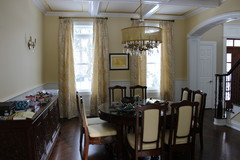

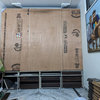
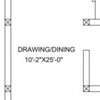
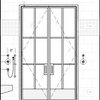
green384