Need help with floor plan enhancements
11 years ago
Featured Answer
Sort by:Oldest
Comments (11)
- 11 years ago
Related Discussions
Guest house floor plan needs enhancements
Comments (20)Mohammad. I understand your program. You may be lost in the details at the moment. Please do follow and trust the advice given here by all these people. You are about to embark on a reasonably expensive journey. Get professional help with someone who you can sit down at a table and brainstorm with them your ideas and intentions. There are Architects and there are professional building designers who are members of the American Institute of Building Design (AIBD) who are well versed in projects such as yours. I personally love a design challenge. After 38 years designing homes and special use buildings I enjoy this type of challenge the most. I am in Ohio and may not be close to where you are but I am sure with a little investigation you will find the best design professional for you....See Moreneed help for my floor plan
Comments (11)Hello, Could you please mail me the exact measurement layout of the living room, kitchen and dry balcony area. I would suggest you to swipe the dining area with the living area as it will give an open space at the entrace. This will require a little bit of civil work if you are okay with that. Design Idea : The dining area can be made with wall mounted ledge on one side and 3 chairs on the other side. A 3seater sofa can be placed on the common wall between the kitchen and exisiting dining area with tv unit on the opposite side, this will restrain the view of the kitchen when guests visits. Attaching the reference of the dining area which can also be used in the current layout...See MoreNeed help on floor plan
Comments (8)Dear sir, We like to introduce ourself as a "turnkey interior and electrical solution and services provider" for the offices as well as commercial projects. We undertake the complete execution of interior architecture and services like Electrical,Data ,Airconditioning ,Fire alarm,PA systems etc. Also we have electrical manufacturing set up for L T Panels at Noida. kindly call me for any further assistance Regards Bipin synergy interior 9810590496...See Moreneed help on ground floor plan
Comments (3)you said its east facing, i assume the entry in that plan is facing east. structurally, vastu is ok, but there are errors in room placement. bedroom must be in sw corner and kitchen must be in se corner.bif its not master bed room, then dining can be moved to sw, but kitchen must be moved to se....See More- 11 years ago
- 11 years ago
- 11 years ago
- 11 years ago
- 11 years ago
- 11 years ago
- 11 years ago
- 11 years ago
- 11 years ago
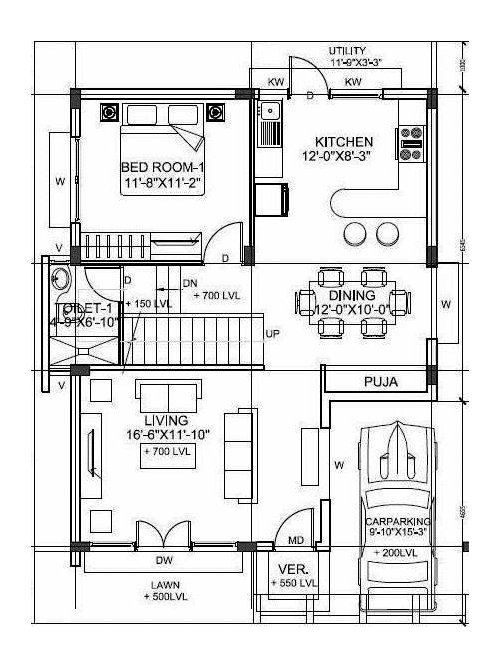
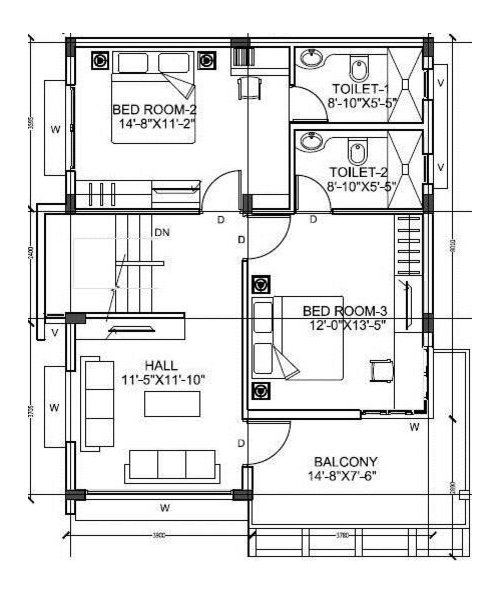
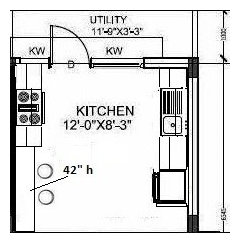
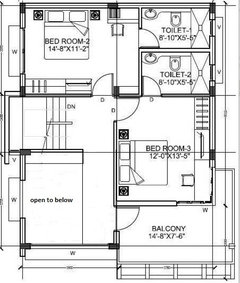
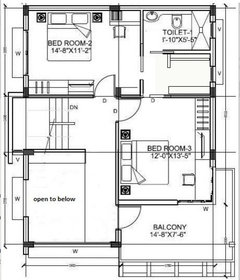
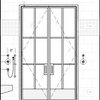
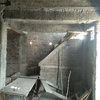

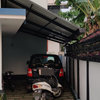
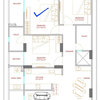
Main Line Kitchen Design