Need help doing a Small Bedroom with attached Bathroom
Mohar Bhattacharya
5 years ago
Featured Answer
Sort by:Oldest
Comments (46)
asinha1
5 years agolast modified: 5 years agoRelated Discussions
need help for bath room
Comments (1)Hi Bunny, of course you can do it. :) It depends on your budget! :)...See MoreIs it a good (or bad) idea to have a common bathroom of 2 bedrooms?
Comments (32)I strongly second One Plan's idea about looking for another architect. If this one is not motivated, all the fame in the world is not going to help. An alternative approach to finding an architect is to find some good contractors who have built things you like. Ask them for architects' names. Make sure they work in your price range. In the meantime, you can find out from your local building department what the set back and height restrictions are. Are you required to build parking areas or garage space, what kind of airspace restrictions do you have for neighbors' views and sunlight, that kind of thing. Often this stuff is on city websites or handouts at the office....See Moreneed help for couple bedroom attached bathroom
Comments (1)Duplicate post....See MoreNeed Help for Designing Common Wall of Master Bedroom and Bathroom.
Comments (3)If you want some natural light you could run some transom windows across the top of the bedroom wall but there are lots of bathrooms that have no natural light and are lovely....See MoreMohar Bhattacharya
5 years agoMohar Bhattacharya
5 years agoasinha1
5 years agoasinha1
5 years agoMohar Bhattacharya
5 years agoMohar Bhattacharya
5 years agoasinha1
5 years agoasinha1
5 years agoasinha1
5 years agolast modified: 5 years agoPrasath
5 years agoMohar Bhattacharya
5 years agoMohar Bhattacharya
5 years agoMohar Bhattacharya
5 years agoasinha1
5 years agoasinha1
5 years agoMohar Bhattacharya
5 years agoasinha1
5 years agolast modified: 5 years agoasinha1
5 years agoMohar Bhattacharya
5 years agoCornerstone Design Studio India
5 years agoMohar Bhattacharya
5 years agoPrasath
5 years agoMohar Bhattacharya
5 years agoCornerstone Design Studio India
5 years agoCornerstone Design Studio India
5 years agoCornerstone Design Studio India
5 years agoAr Teeksha Gupta
5 years agoAr Teeksha Gupta
5 years agoPrasath
5 years agoasinha1
5 years agoasinha1
5 years agoMohar Bhattacharya
5 years agoMohar Bhattacharya
5 years agoMohar Bhattacharya
5 years agoPrasath
5 years agoMohar Bhattacharya
5 years agoSV interior designer
5 years agoRupal shah
5 years agoasinha1
5 years agolast modified: 5 years agoMohar Bhattacharya
5 years agoSV interior designer
5 years agoRupal shah
5 years agoThe Lazy Owl Designs
5 years agoWDF space design, Interior Design Business
4 years ago
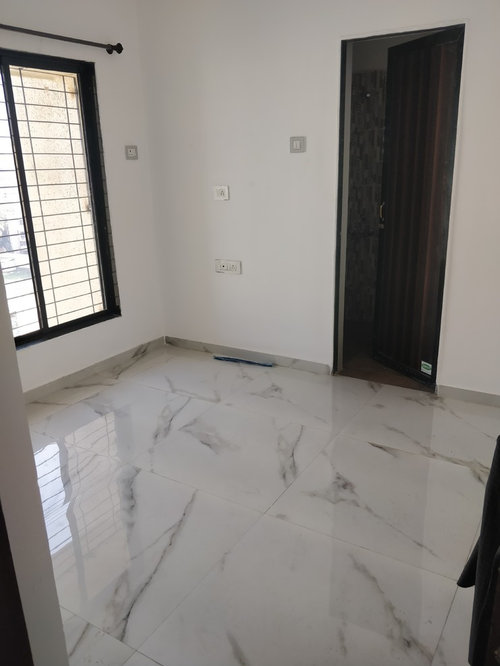



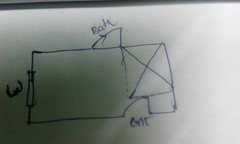
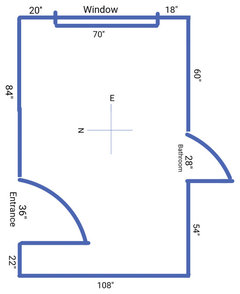
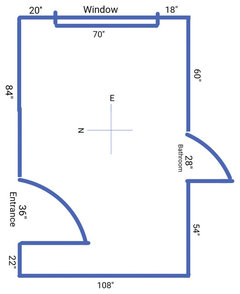
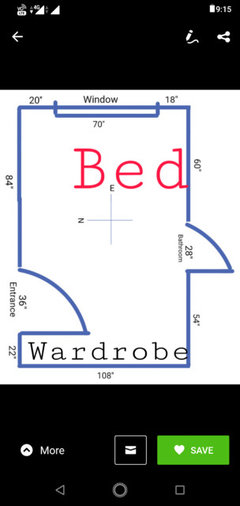
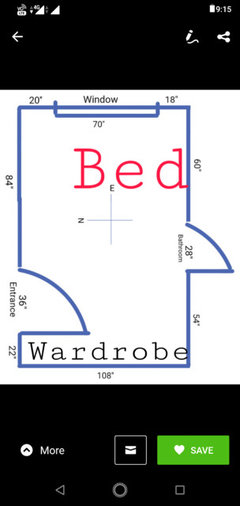
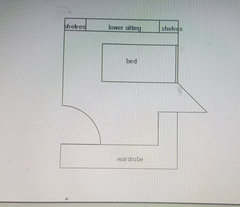
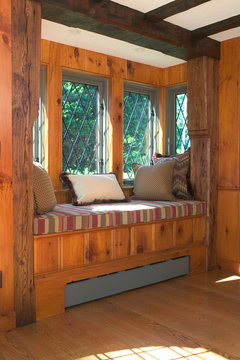
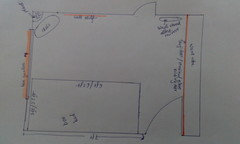
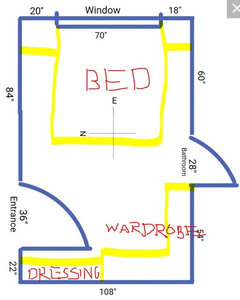
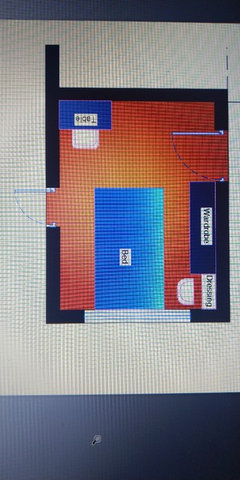
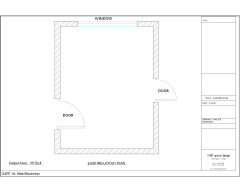
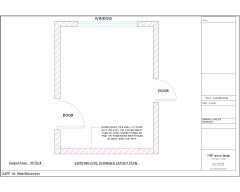
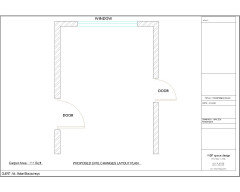
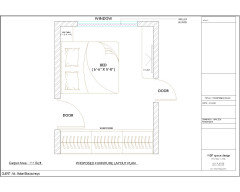


asinha1