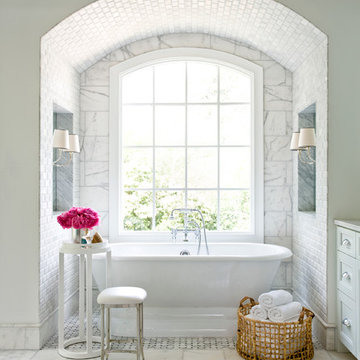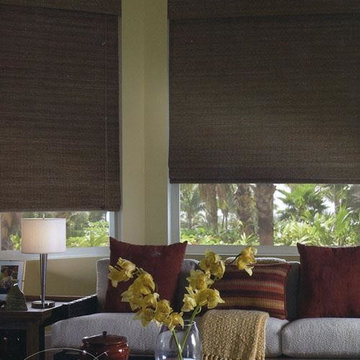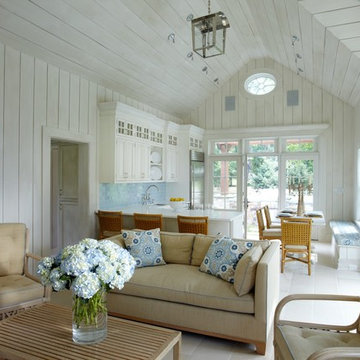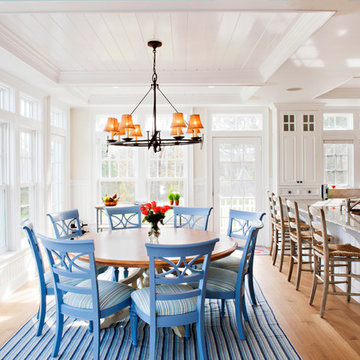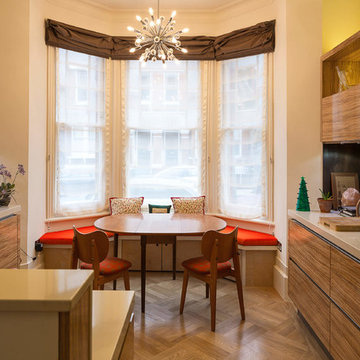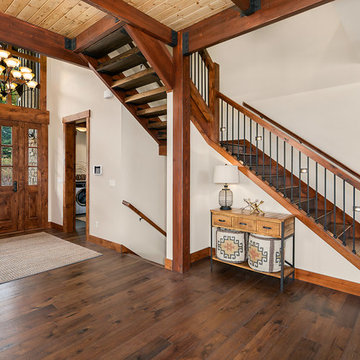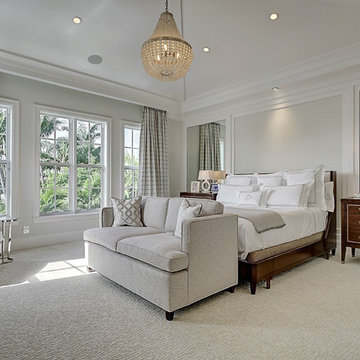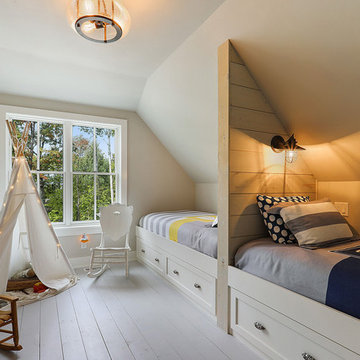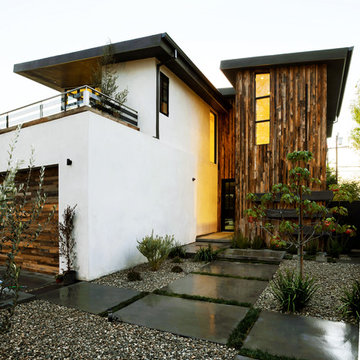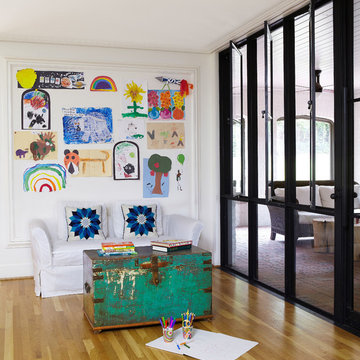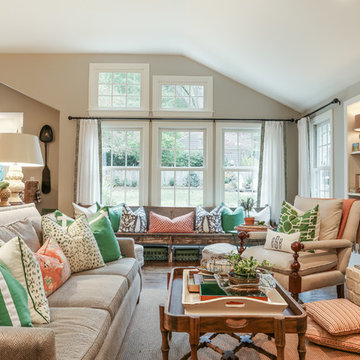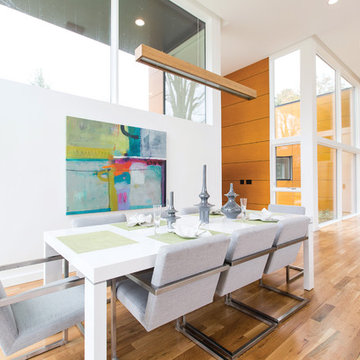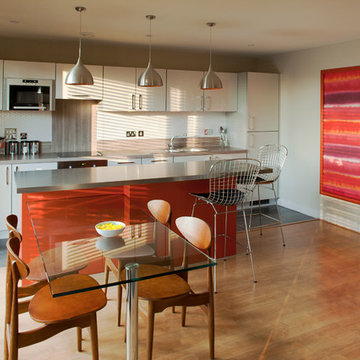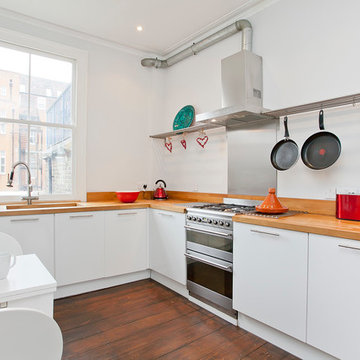Wooden Window Designs & Ideas

We completed a luxury apartment in Primrose Hill. This is the second apartment within the same building to be designed by the practice, commissioned by a new client who viewed the initial scheme and immediately briefed the practice to conduct a similar high-end refurbishment.
The brief was to fully maximise the potential of the 60-square metre, two-bedroom flat, improving usable space, and optimising natural light.
We significantly reconfigured the apartment’s spatial lay-out – the relocated kitchen, now open-plan, is seamlessly integrated within the living area, while a window between the kitchen and the entrance hallway creates new visual connections and a more coherent sense of progression from one space to the next.
The previously rather constrained single bedroom has been enlarged, with additional windows introducing much needed natural light. The reconfigured space also includes a new bathroom.
The apartment is finely detailed, with bespoke joinery and ingenious storage solutions such as a walk-in wardrobe in the master bedroom and a floating sideboard in the living room.
Elsewhere, potential space has been imaginatively deployed – a former wall cabinet now accommodates the guest WC.
The choice of colour palette and materials is deliberately light in tone, further enhancing the apartment’s spatial volumes, while colourful furniture and accessories provide focus and variation.
Photographer: Rory Gardiner
Find the right local pro for your project
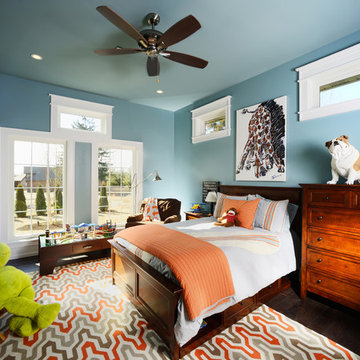
Obelisk Home was given the challenge of creating a 4 year old boys bedroom using their existing furniture, but make it feel grown up. The little boy is very active. We selected new bedding, a rug, art, lighting, a custom paint color, and re-invented simple furniture to make a little boy’s paradise. Grays, oranges, blues and creams were selected to coordinate a shared bath used by a young boy and a newborn sister. Tile, decorative tile and wallpaper were the key in creating a well-blended space. The finishes chosen are all family friendly and will grow with both of the children.
Photos by Jeremy Mason McGraw

this living room is a double height space in the loft with 15 ft ceilings. the front windows are 12' tall with arched tops.
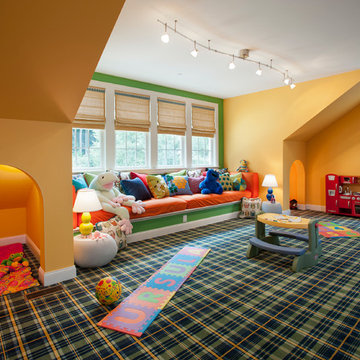
Philadelphia Magazine's Design Home 2012 incorporated over 40 sponsors showcasing the latest styles and products in one home overseen by the interior design team at WPL. Builder: Bentley Homes; Architect: McIntyre+Capron
Jay Greene Photography
Wooden Window Designs & Ideas
36
