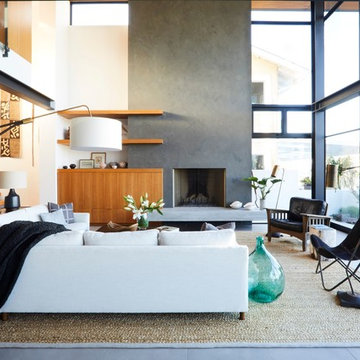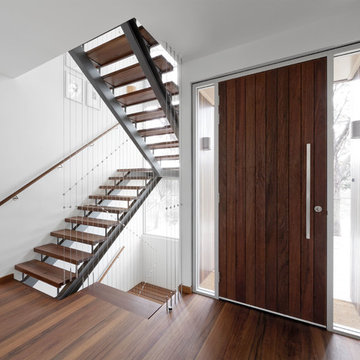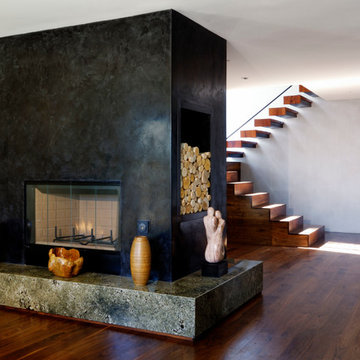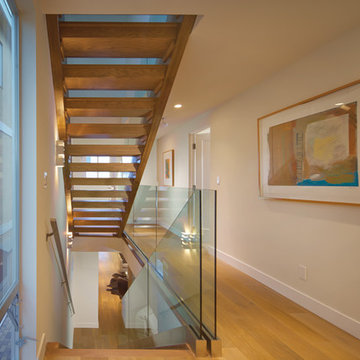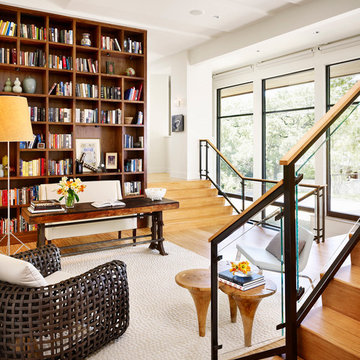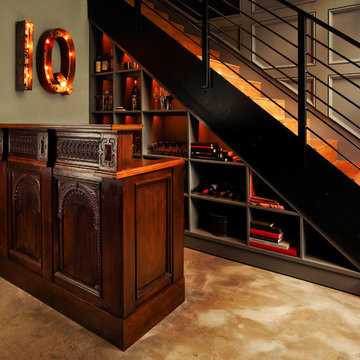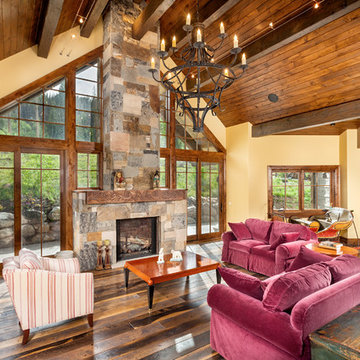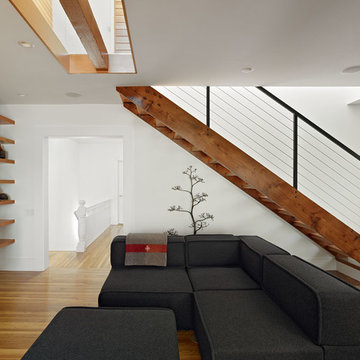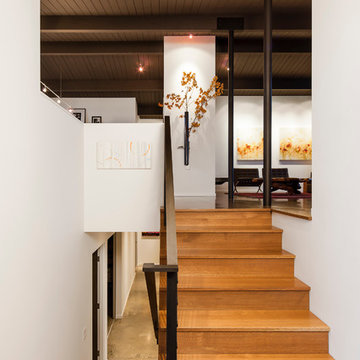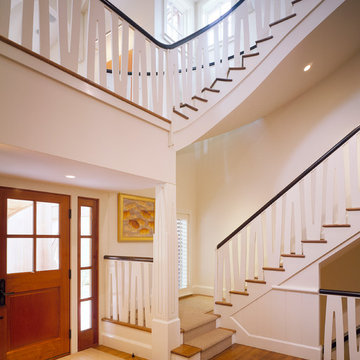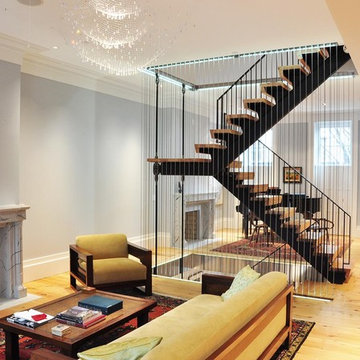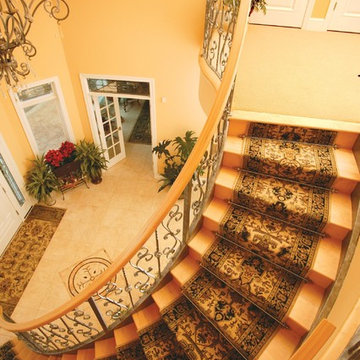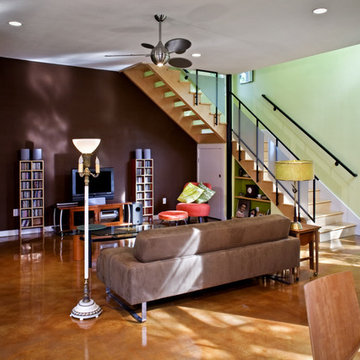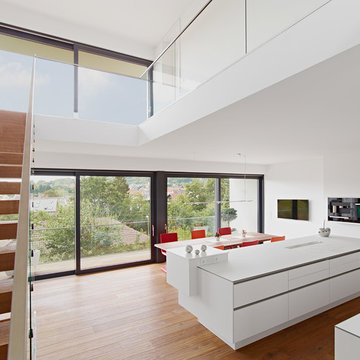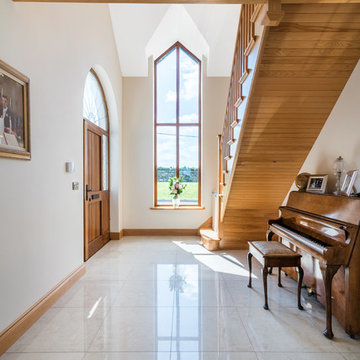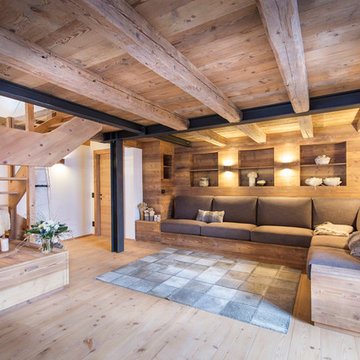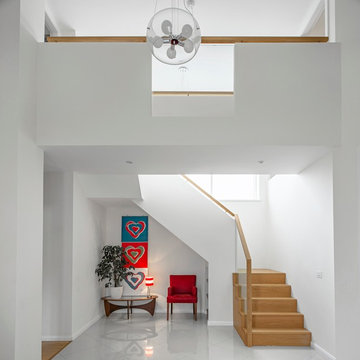Wooden Staircase Designs & Ideas
Find the right local pro for your project
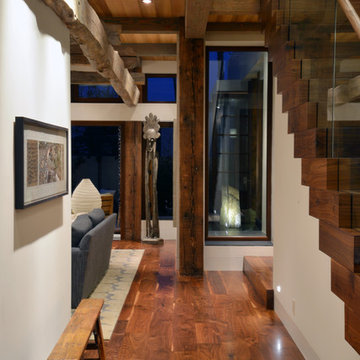
The staircase design evokes a Japanese tansu. Glass inserted into grooves in the wood steps rplaces traditional balusters so that the glass disappears - it's all about the steps.
Martin Mann
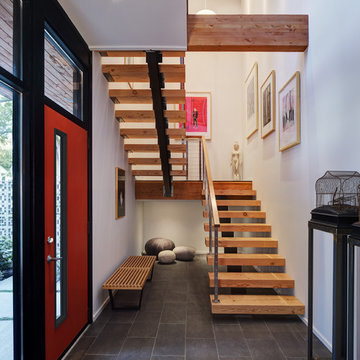
Open entry hall with reclaimed sheep barn timber stairs
Photo: Tricia Shay
Architect: Stephen Bruns/Bruns Architecture
Interior Design: MANI & Co
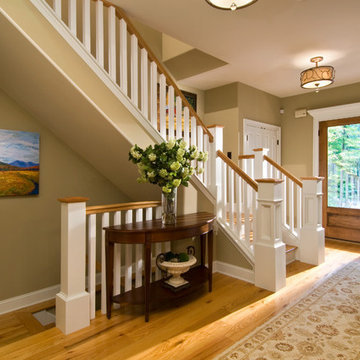
This Country Farmhouse with attached Barn/Art Studio is set quietly in the woods, embracing the privacy of its location and the efficiency of its design. A combination of Artistic Minds came together to create this fabulous Artist’s retreat with designated Studio Space, a unique Built-In Master Bed, and many other Signature Witt Features. The Outdoor Covered Patio is a perfect get-away and compliment to the uncontained joy the Tuscan-inspired Kitchen provides. Photos by Randall Perry Photography.
Wooden Staircase Designs & Ideas
40



















