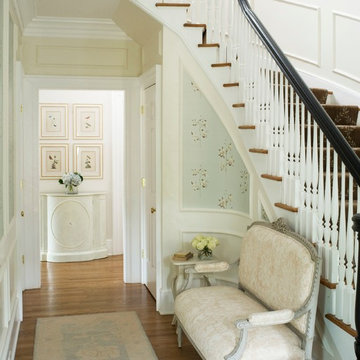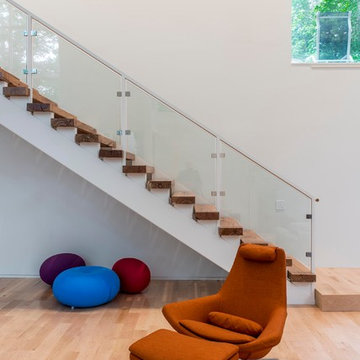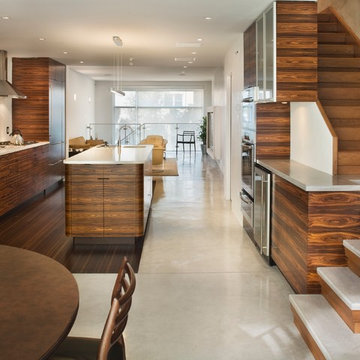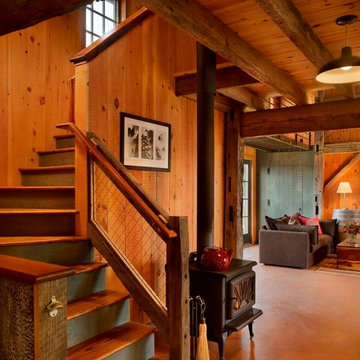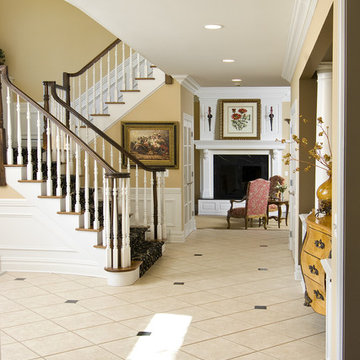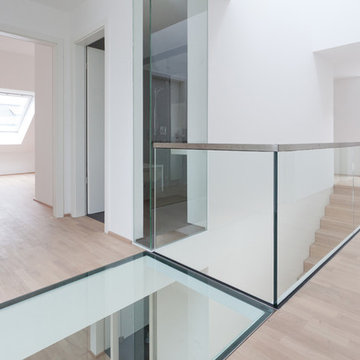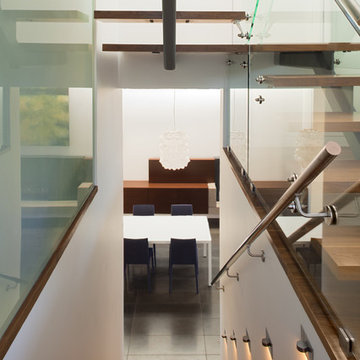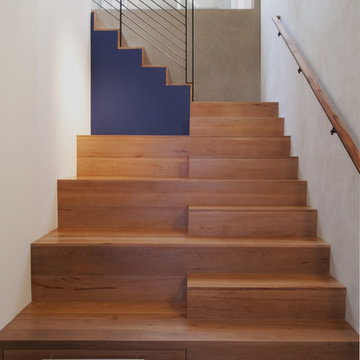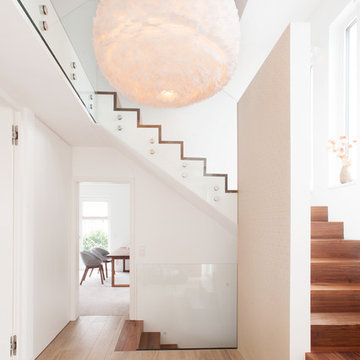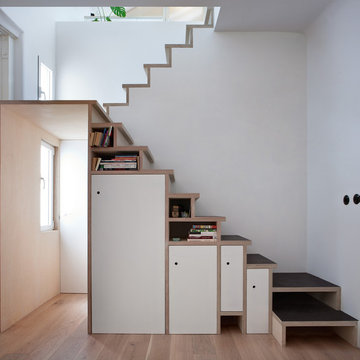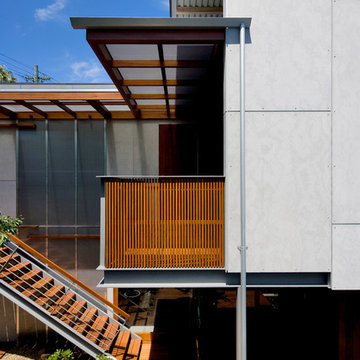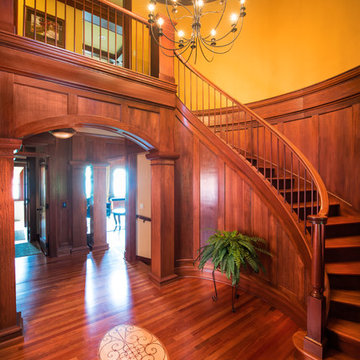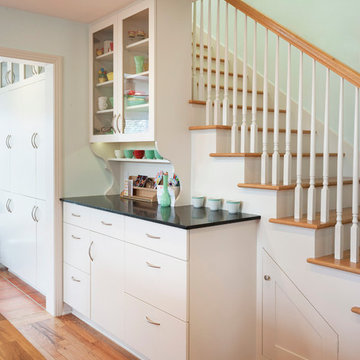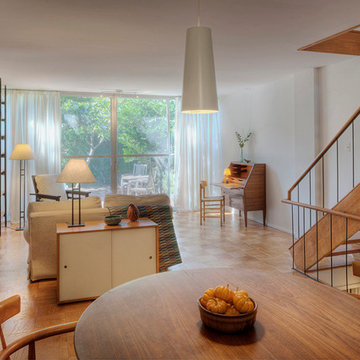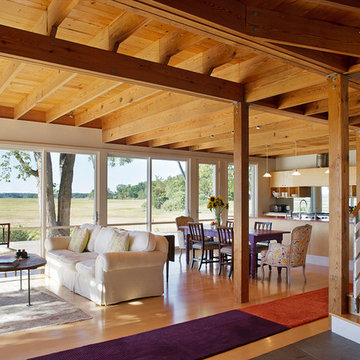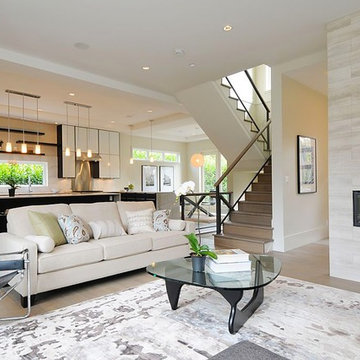Wooden Staircase Designs & Ideas
Find the right local pro for your project
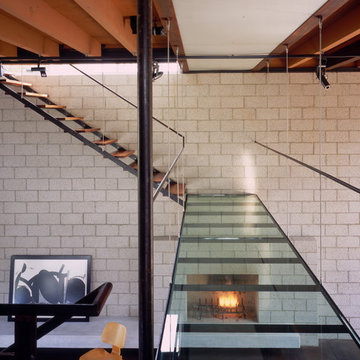
The walkway is suspended from the ceiling to create a floating effect of the stairs. (Photo: Erhard Pfeiffer)
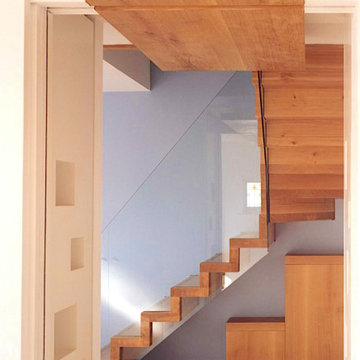
Featured in the Evening Standard Property Pages and The Architects Journal.
A major refurbishment, with an additional floor added to an existing family house and new bespoke staircase.
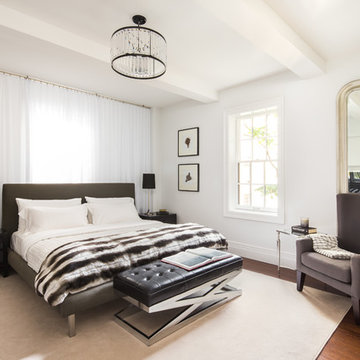
This West Village is the combination of 2 apartments into a larger one, which takes advantage of the stunning double height spaces, extremely unusual in NYC. While keeping the pre-war flair the residence maintains a minimal and contemporary design.
Wooden Staircase Designs & Ideas
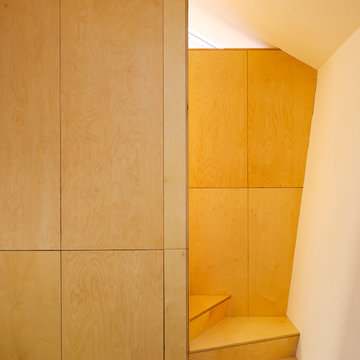
'Cottage Cubed' - remodel of a 25sqm fisherman's cottage. A large plywood cube of storage was constructed. The top of which is a sleeping platform. The faces of the cube are the staircase and kitchen. The interior of the cube contains a bathroom and utility. Cottage Cubed was completed in 2012 by DMVF Architects. www.dmvf.ie. Photos by Ros Kavanagh.
37



















