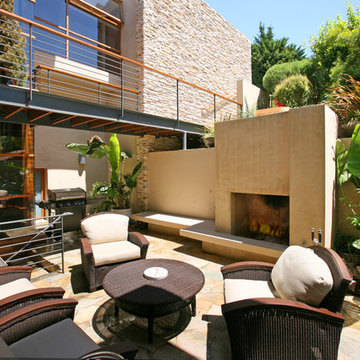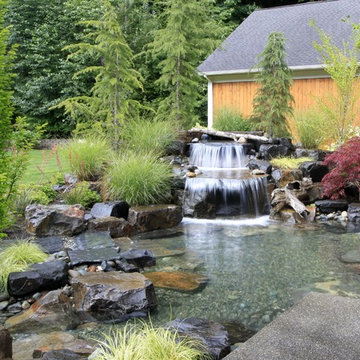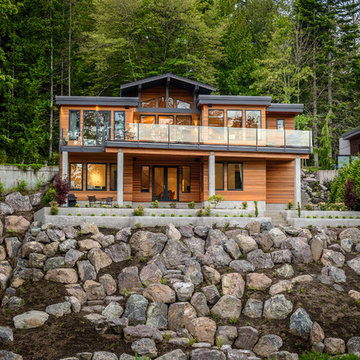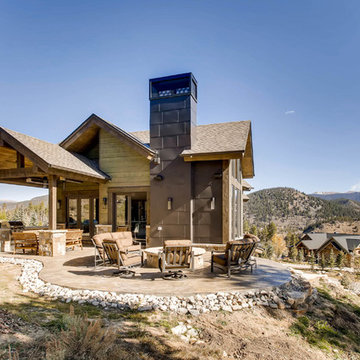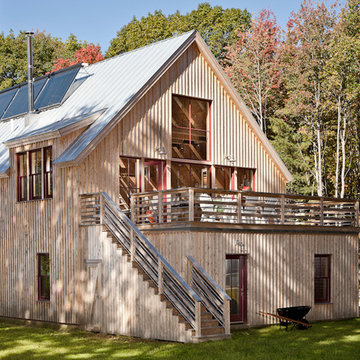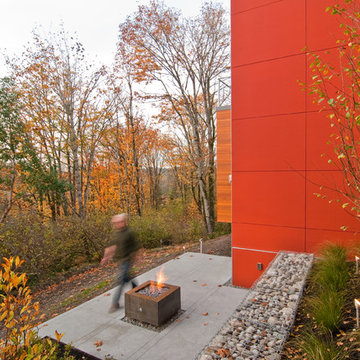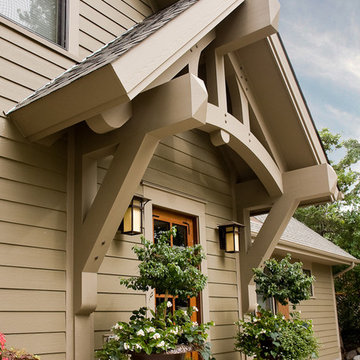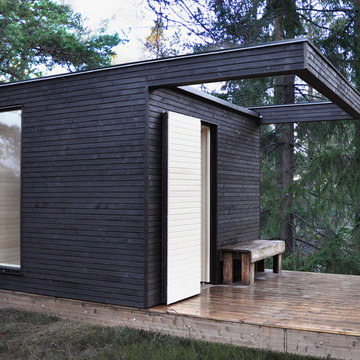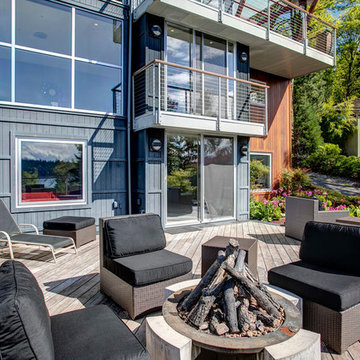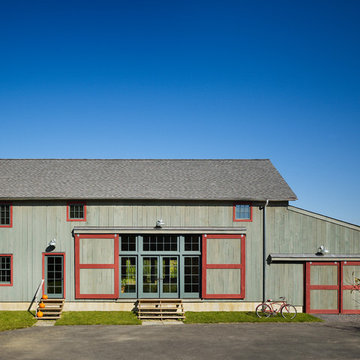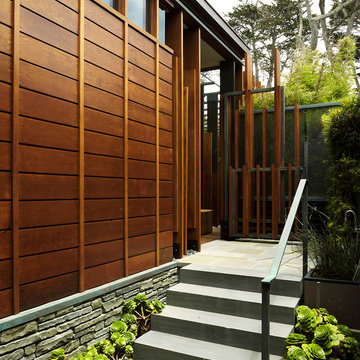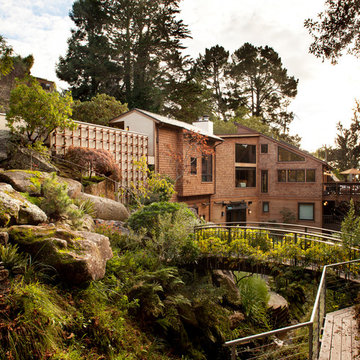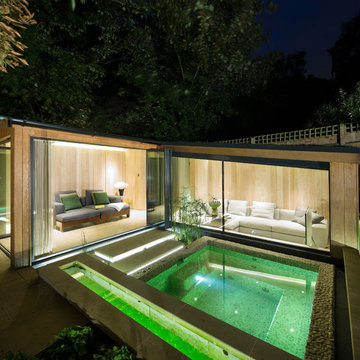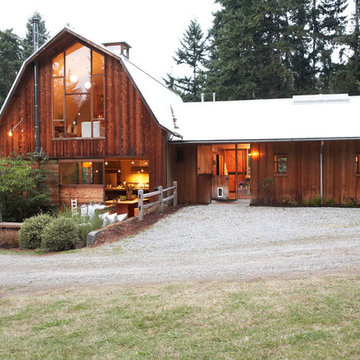Wooden House Designs & Ideas
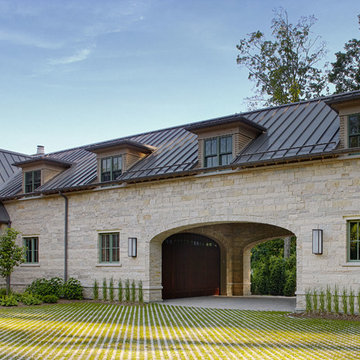
Morgante Wilson Architects designed this Wisconsin vacation home connecting the beautiful setting to a home perfect for large get togethers and family time.
Werner Straube Photography
Find the right local pro for your project
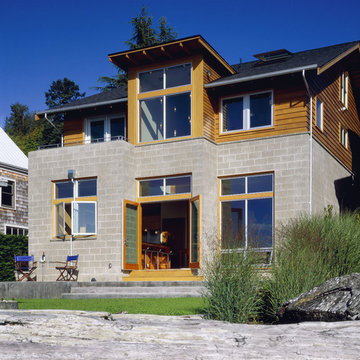
This waterfront home features an open, carefully day lit interior in a very compact shell. The openness to the beach guided the process of the design and selection of materials and finishes. A concern for the permanence and maintenance of the house led to a careful selection of ground-face concrete block, natural concrete floors, and metal windows and door systems and to the raising of the house on a solid base formed of stepping concrete terraces.
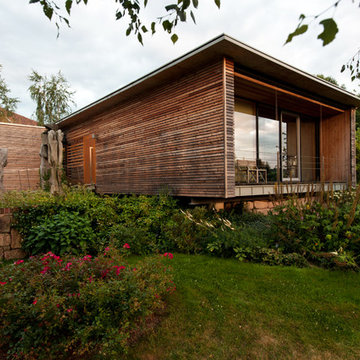
Wohnhaus aus Holzmassiv-Bauweise;
der Hauptraum umfasst 100 m2 - genug Platz, um auf einer Fläche Küche, Wohnraum und Bad zu integrieren - es gibt nur Wände für das Bad
Foto: Ralf Kunz
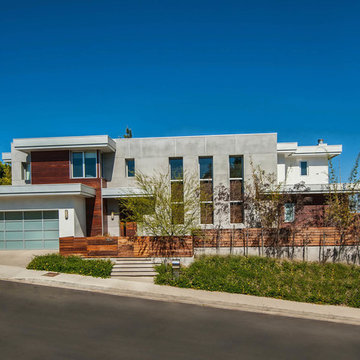
Interior design work by Jill Wolff -
www.jillwolffdesign.com, Photos by Adam Latham - www.belairphotography.com
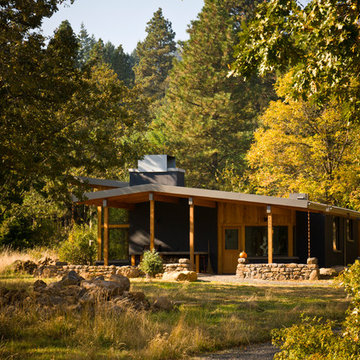
This small house was designed as a retreat for an artist and photographer couple. To blend into the beautiful rugged setting the materials were selected to be basic and durable. Thick walls are finished with white interior plaster and black exterior stucco. Natural wood is layered at the ceilings and extend southward to shade the large windows. The floors are of radiantly heated concrete. Supplemental heat is provided by a Danish wood stove. The roof extends east covering a flagstone terrace for exterior gatherings and dining.
Bruce Forster Photography
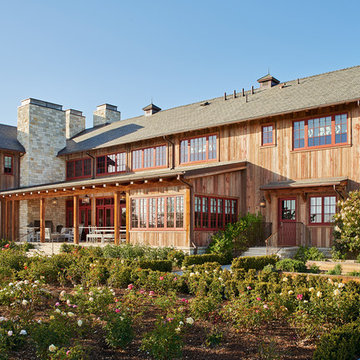
Location: Los Olivos, CA // Type: New Construction // Architect: Appelton & Associates // Photo: Creative Noodle
Wooden House Designs & Ideas
14



















