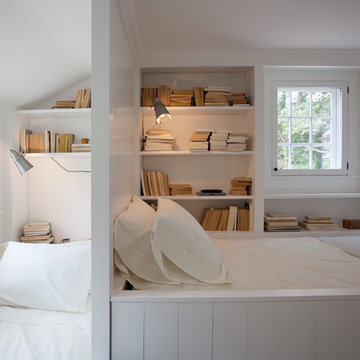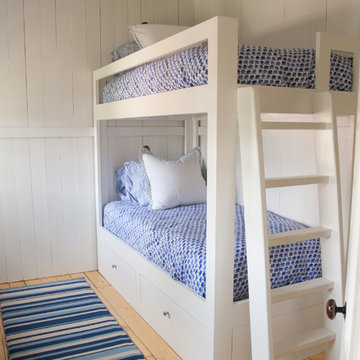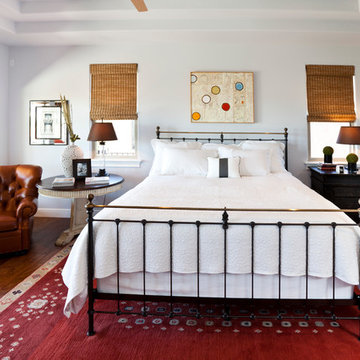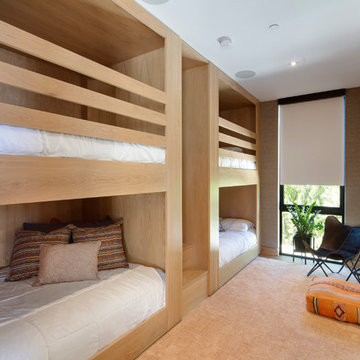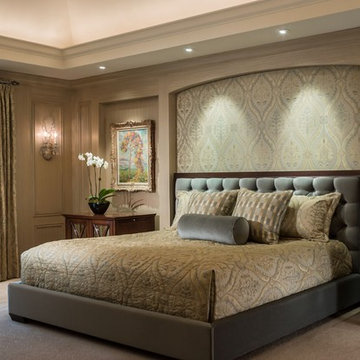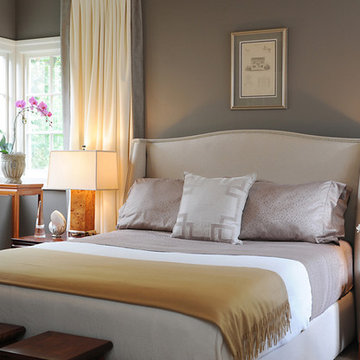Wooden Double Bed Photos
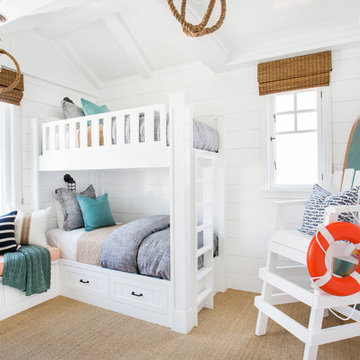
Interior Design by Blackband Design
Home Build | Design | Materials by Graystone Custom Builders
Photography by Tessa Neustadt
Find the right local pro for your project
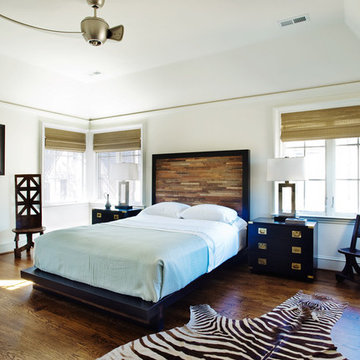
This neutral and bright bedroom mixes elements of the contemporary with the exotic. Brushed nickel lamps and refinished night stands from the client’s own collection are paired with African wooden chairs and a wooden platform bed of stained, reclaimed Brazilian Peroba wood. The bedding weaves in bits of aqua blue and ivory, set off by the dark stained walnut floor and zebra rug. Woven wooden blinds add texture and interest.

A ‘great room’ houses the kitchen, dining room and living room with large, comfortable, built in sofas that double as twin beds for guests. Drawers under the sofas hold children’s toys and a wall of shelves houses books and more. Photo by Lincoln Barbour.
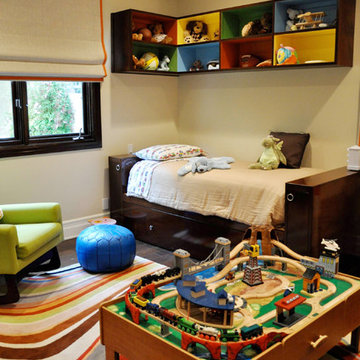
Kids are often our most difficult clients to please! Why, you ask? Because we are up against unbridled creativity. So, we are forced to regress. Think like a child - like anything is possible if you can dream it. Dressers that open to reveal secret passage ways, hidden play-lofts in ceilings, beds tucked into alcoves, chalkboard hallways and headboards that double as toy chests. These are a few of our favorite things. Don't we wish all our clients let us think like kids!
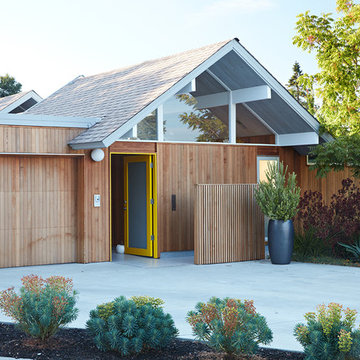
Klopf Architecture, Outer Space Landscape Architects, Sezen & Moon Structural Engineer and Flegels Construction updated a classic Eichler open, indoor-outdoor home.
Everyone loved the classic, original bones of this house, but it was in need of a major facelift both inside and out. The owners also wanted to remove the barriers between the kitchen and great room, and increase the size of the master bathroom as well as make other layout changes. No addition to the house was contemplated.
The owners worked with Klopf Architecture in part because of Klopf’s extensive mid-century modern / Eichler design portfolio, and in part because one of their neighbors who had worked with Klopf on their Eichler home remodel referred them. The Klopf team knew how to update the worn finishes to make a more sophisticated, higher quality home that both looks better and functions better.
In conjunction with the atrium and the landscaped rear yard / patio, the glassy living room feels open on both sides and allows an indoor / outdoor flow throughout. The new, natural wood exterior siding runs through the house from inside to outside to inside again, updating one of the classic design features of the Eichler homes.
Picking up on the wood siding, walnut vanities and cabinets offset the white walls. Gray porcelain tiles evoke the concrete slab floors and flow from interior to exterior to make the spaces appear to flow together. Similarly the ceiling decking has the same white-washed finish from inside to out. The continuity of materials and space enhances the sense of flow.
The large kitchen, perfect for entertaining, has a wall of built-ins and an oversized island. There’s plenty of storage and space for the whole group to prep and cook together.
One unique approach to the master bedroom is the bed wall. The head of the bed is tucked within a line of built-in wardrobes with a high window above. Replacing the master closet with this wall of wardrobes allowed for both a larger bathroom and a larger bedroom.
This 1,953 square foot, 4 bedroom, 2 bathroom Double Gable Eichler remodeled single-family house is located in Mountain View in the heart of the Silicon Valley.
Klopf Architecture Project Team: John Klopf, AIA, Klara Kevane, and Yegvenia Torres-Zavala
Landscape Architect: Outer Space Landscape Architects
Structural Engineer: Sezen & Moon
Contractor: Flegels Construction
Landscape Contractor: Roco's Gardening & Arroyo Vista Landscaping, Inc.
Photography ©2016 Mariko Reed
Location: Mountain View, CA
Year completed: 2015
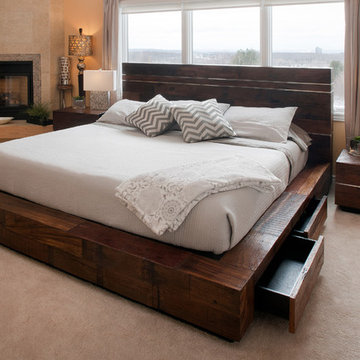
Reclaimed wood and stainless steel are handcrafted into a unique modern rustic platform bed with drawers. Available with 4 drawers, 6 drawers or without drawers.
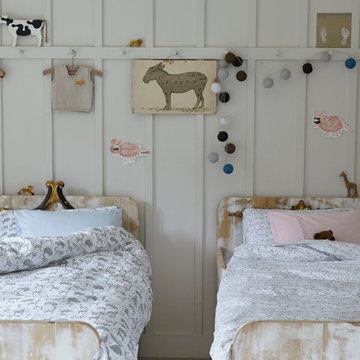
Our Jungle and Animal print bed linens are perfect for bringing a fun element to your little ones bedrooms. Daniel Farmer
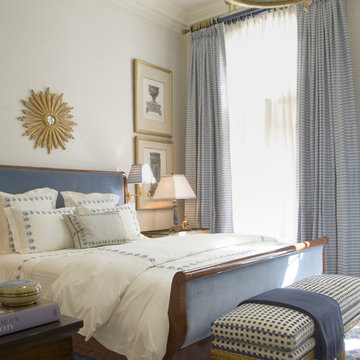
Interior Design by Tucker & Marks: http://www.tuckerandmarks.com/
Photograph by Matthew Millman
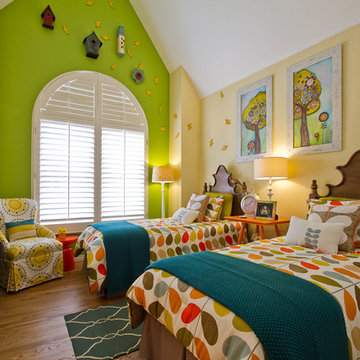
Bright & colorful grandkids room with Orla Kiely printed bedding. Twin beds with wood headboards. Yellow wall color is Benjamin Moore 213 Harp Strings and green wall color is Benjamin Moore 405 Perennial. Surya teal area rug and Crate & Barrel teal throws. Birdhouses hang up high with 3 dimensional birds by Umbra flying towards them. The chair was reupholstered in Robert Allen fabric: Medallion Band, color: Citrine
Photo by Chris Laplante
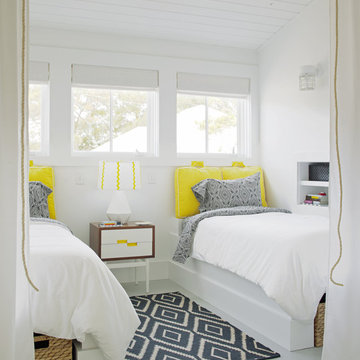
Second story sleeping loft located on Tybee Island in Savannah, GA. Behind the white flowing curtains are built in beds each adorned with a nautical reading light and built-in hideaway niches. The space is light and airy with painted gray floors, all white walls, old rustic beams and headers, wood paneling, tongue and groove ceilings, dormers, vintage rattan furniture, mid-century painted pieces, and a cool hangout spot for the kids.
Floor Color: BM Sterling 1591
Blinds: Rio Linen Roman shades
Wall Color: SW extra white 7006
Rug: West Elm
Built-in Beds: Rethink Design Studio
Bedside Table: Vintage teak tables with painted base and drawer fronts. Powder coated aluminum pull hardware
Lamp: Robert Abbey with Ric Rac embellished shades by Rethink
"Headboard": Target outdoor floor cushions
Duvet Cover: Target
Sheet & Pillow: Amy Butler
Baskets: Target
Drapery Fabric: West Elm
Drapery Designed by: Rethink Design Studio
Telephone: Vintage
All Other Accessories: Homeowner's Collection.
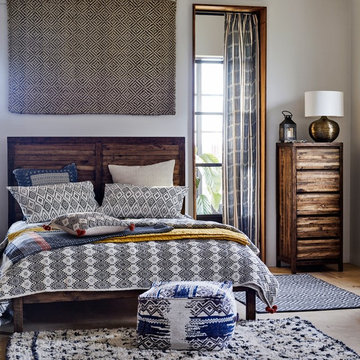
An eclectic, well-travelled look, fusion brings its global influences together in a graphic, monochrome palette enlivened by hints of lapis, saffron and paprika. Wicker, lustrous metals and richly-grained wood contrast with striking patterns
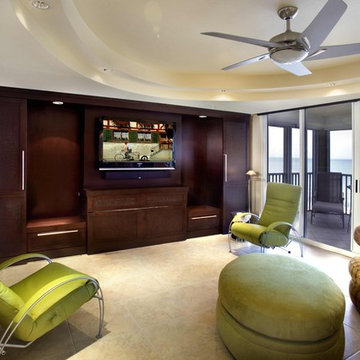
Zoom-Bed electronic, remote controlled, retractable Murphy Bed contemporary in Espresso finish. Naples, Florida condo.
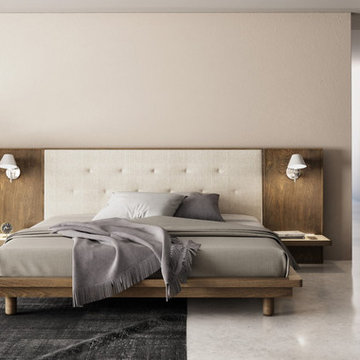
Surface Bedroom Set by Huppe, Canada. The Surface Bedroom collection is made of North American birch veneer and features a very unique and interesting design that will adorn any interior, making it even more modern and gorgeous. The low profile of the Surface platform bed underlines its stout and robust appearance and adds a modern stunning look. However the focal point of this bed is definitely its headboard that offers so many customization options. The headboard can be ordered either standard or extended, with or without upholstered. The optional extensions can be also equipped with either Shelves or Drawers and with or without Light. The platform bed Surface can be ordered with optional matching case-goods:nightstands, dresser, chest and mirrors. The drawers of the casegoods close softly thanks to invisible self-closing German slides. The interior of each drawer is stained the same finish as the furniture itself and coated with a silky finish that protects the most delicate garments. All the storage casegoods come with a lacquered glass on the top, making the design even more noble and elegant. The platform bed Surface only requires a mattress that sits on Italian slats and does not require a box spring.
Available in a variety of finishes according to our color samples. Presented in Smoked Birch #32 finish (main picture).
The starting price is for the Surface Queen size Bed with a Standard Non-Upholstered Headboard.
Contact our office to get Surface Bed for even better price! Limited Time Offer!
P: 718-676-1977 (MIG Furniture, Brooklyn NY)
Dimensions:
Queen Size Bed: W66.5" x D85" x H40"
King Size Bed: W84" x D85" x H40"
Headboard Extensions: W22.5" x D2" x H40"
Night Stand: W24" x D19" x H22"
Double Dresser: W66" x D19" x H30"
Lingerie Chest: W24" x D19" x H56"
Wall Mirror: W46" x D2" x H26"
Floor Mirror: W29" x D2" x H75"
Wooden Double Bed Photos
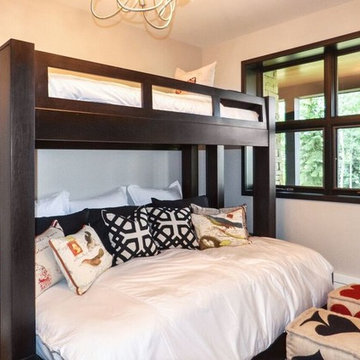
A Custom Single Double Combo Bunk Beds with a Built-in Ladder and Storage.
Custom Furniture by In Your Space Interior Design: Chicago Denver Aspen New York
7
