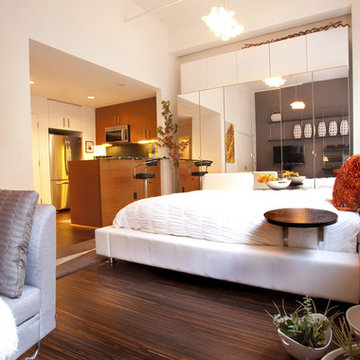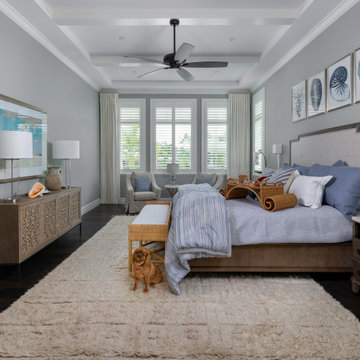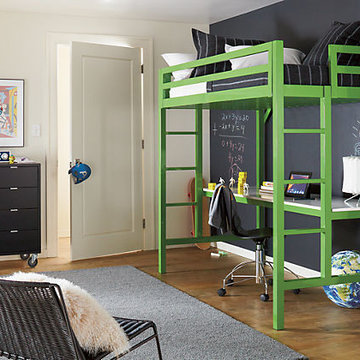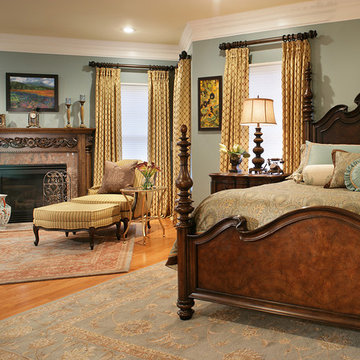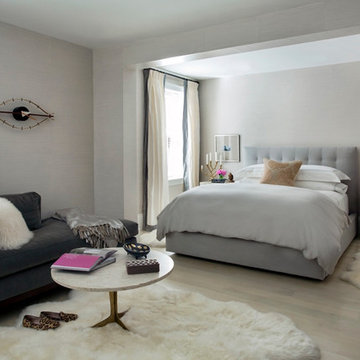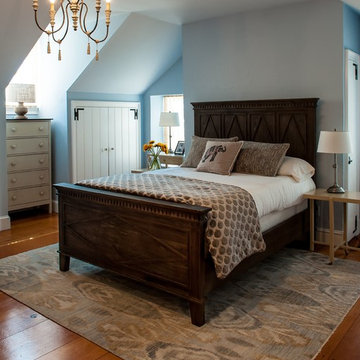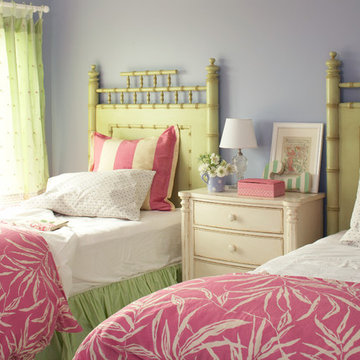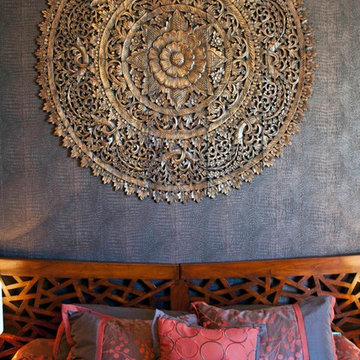Wooden Double Bed Photos
![CrystalTech - [ Roger Hirsch Architect ]](https://st.hzcdn.com/fimgs/pictures/dining-rooms/crystaltech-roger-hirsch-architect-img~2c01263e09757ea2_3296-1-1477b0f-w360-h360-b0-p0.jpg)
The goal in this project was to create an interior space which functioned as both home and office for a graphic designer within a modest 600 square foot one bedroom apartment in Manhattan’s West Village. The challenge was to achieve this within a space which was too small to allot one room for an office without sacrificing either the living/dining room or the bedroom. The solution was to remove the interior dividing wall and replace it with a structure that would allow the client to literally transform the living area into an office, and back again, on a daily basis.The 13’ long by 8’ high freestanding structure divides the living room from the bedroom while allowing passage on both sides.In the “home” position, the structure takes the form of a wooden box, solid on all sides except for a deep, angled opening which offers selected views. A low, cushioned bench, both sofa and guest bed, cantilevers from the structure.In the “work” position, the structure unfolds to transform the living room into an office. As the large bi-folding panels open, the cantilevered sofa automatically glides away and is concealed from view, and the two complete workstations are exposed.When the workday is over and the large doors are closed, the sofa automatically returns to its position in the living room, and everything associated with work, including computers, printers, files and all wiring are completely concealed.The dining table also moves in a controlled path, gliding within a track in the top of the wall cabinet. The table glides out into the room for dining, when the office is closed, and it glides back against the wall and doubles as a workspace when the office is open.On the bedroom side, the structure acts as a tall wooden headboard for the bed, while housing recessed night-tables which fold down on either side.
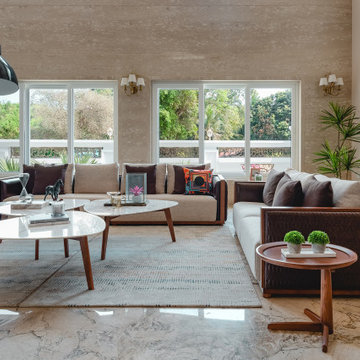
The villa spread over a plot of 28,000 Sqft in South Goa was built along with two guest bungalow in the plot. This is when ZERO9 was approached to do the interiors and landscape for the villa with some basic details for the external facade. The space was to be kept simple, elegant and subtle as it was to be lived in daily and not to be treated as second home. Functionality and maintenance free design was expected.
The entrance foyer is complimented with a 8’ wide verandah that hosts lazy chairs and plants making it a perfect spot to spend an entire afternoon. The driveway is paved with waste granite stones with a chevron pattern. The living room spreads over an impressive 1500 Sqft of a double height space connected with the staircase, dining area and entertainment zone. The entertainment zone was divided with a interesting grid partition to create a privacy factor as well as a visual highlight. The main seating is designed with subtle elegance with leather backing and wooden edge. The double height wall dons an exotic aged veneer with a bookmatch forms an artwork in itself. The dining zone is in within the open zone accessible the living room and the kitchen as well.
The Dining table in white marble creates a non maintenance table top at the same time displays elegance. The Entertainment Room on ground floor is mainly used as a family sit out as it is easily accessible to grandmothers room on the ground floor with a breezy view of the lawn, gazebo and the unending paddy fields. The grand mothers room with a simple pattern of light veneer creates a visual pattern for the bed back as well as the wardrobe. The spacious kitchen with beautiful morning light has the island counter in the centre making it more functional to cater when guests are visiting.
The floor floor consists of a foyer which leads to master bedroom, sons bedroom, daughters bedroom and a common terrace which is mainly used as a breakfast and snacks area as well. The master room with the balcony overlooking the paddy field view is treated with cosy wooden flooring and lush veneer with golden panelling. The experience of luxury in abundance of nature is well seen and felt in this room. The master bathroom has a spacious walk in closet with an island unit to hold the accessories. The light wooden flooring in the Sons room is well complimented with veneer and brown mirror on the bed back makes a perfect base to the blue bedding. The cosy sitout corner is a perfect reading corner for this booklover. The sons bedroom also has a walk in closet. The daughters room with a purple fabric panelling compliments the grey tones. The visibility of the banyan tree from this room fills up the space with greenery. The terrace on first floor is well complimented with a angular grid pergola which casts beautiful shadows through the day. The lines create a dramatic angular pattern and cast over the faux lawn. The space is mainly used for grandchildren to hangout while the family catches up on snacks.
The second floor is an party room supported with a bar, projector screen and a terrace overlooking the paddy fields and sunset view. This room pops colour in every single frame. The beautiful blend of inside and outside makes this space unique in itself.
Find the right local pro for your project
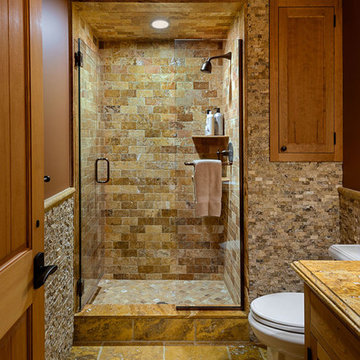
This three-story vacation home for a family of ski enthusiasts features 5 bedrooms and a six-bed bunk room, 5 1/2 bathrooms, kitchen, dining room, great room, 2 wet bars, great room, exercise room, basement game room, office, mud room, ski work room, decks, stone patio with sunken hot tub, garage, and elevator.
The home sits into an extremely steep, half-acre lot that shares a property line with a ski resort and allows for ski-in, ski-out access to the mountain’s 61 trails. This unique location and challenging terrain informed the home’s siting, footprint, program, design, interior design, finishes, and custom made furniture.
Credit: Samyn-D'Elia Architects
Project designed by Franconia interior designer Randy Trainor. She also serves the New Hampshire Ski Country, Lake Regions and Coast, including Lincoln, North Conway, and Bartlett.
For more about Randy Trainor, click here: https://crtinteriors.com/
To learn more about this project, click here: https://crtinteriors.com/ski-country-chic/
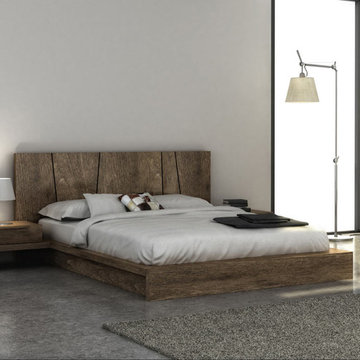
Modern Bedroom Silk by Huppe. The Silk collection is manufactured in birch veneer specially selected, which is timeless and sophisticated. The Bed repeats the lines of the night tables, giving a sense of balance to the collection. The headboard consists of 5 distinct sections with architectural details that let daylight or optional LED lighting pass through. Silk creates a warm and comforting atmosphere. Optionally, the set also offers a dresser, chest and nightstands to give the bed a comfortable storage system. Equipped with invisible self-clothing slides, the drawers close efficiently. The interior of the drawers is specially treated and stained to match the exterior. The platform bed only requires a mattress that sits on a European-style wooden base with metal slats.
The bed can be ordered with an optional Storage Platform, please check the additional images.
Available in a variety of finishes according to our color samples. Shown in Smoked #32 finish.
The starting price is for the Queen size Bed.
Contact our office to get Silk Bed for even better price! Limited Time Offer!
P: 718-676-1977 (MIG Furniture, Brooklyn NY)
Dimensions:
Queen Size Bed: W79" x D88.7" x H37"
King Size Bed: W97" x D88.7" x H37"
1 Drawer Night Stand: W21.7" x D20" x H13.5"
2 Drawer Night Stand: W22" x D19" x H16"
6 Drawer Dresser: W66" x D19" x H29"
5 Drawer Chest: W30" x D19" x H50"
Horizontal Mirror: W46" x D2.3" x H26"
Floor Mirror: W23" x D2.3" x H75"
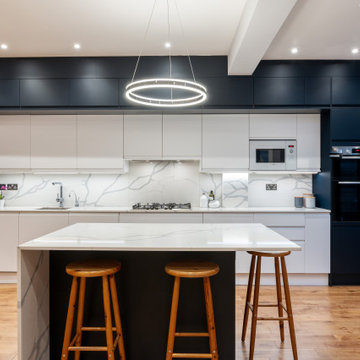
The ground floor in this terraced house had a poor flow and a badly positioned kitchen with limited worktop space.
By moving the kitchen to the longer wall on the opposite side of the room, space was gained for a good size and practical kitchen, a dining zone and a nook for the children’s arts & crafts. This tactical plan provided this family more space within the existing footprint and also permitted the installation of the understairs toilet the family was missing.
The new handleless kitchen has two contrasting tones, navy and white. The navy units create a frame surrounding the white units to achieve the visual effect of a smaller kitchen, whilst offering plenty of storage up to ceiling height. The work surface has been improved with a longer worktop over the base units and an island finished in calacutta quartz. The full-height units are very functional housing at one end of the kitchen an integrated washing machine, a vented tumble dryer, the boiler and a double oven; and at the other end a practical pull-out larder. A new modern LED pendant light illuminates the island and there is also under-cabinet and plinth lighting. Every inch of space of this modern kitchen was carefully planned.
To improve the flood of natural light, a larger skylight was installed. The original wooden exterior doors were replaced for aluminium double glazed bifold doors opening up the space and benefiting the family with outside/inside living.
The living room was newly decorated in different tones of grey to highlight the chimney breast, which has become a feature in the room.
To keep the living room private, new wooden sliding doors were fitted giving the family the flexibility of opening the space when necessary.
The newly fitted beautiful solid oak hardwood floor offers warmth and unifies the whole renovated ground floor space.
The first floor bathroom and the shower room in the loft were also renovated, including underfloor heating.
Portal Property Services managed the whole renovation project, including the design and installation of the kitchen, toilet and bathrooms.
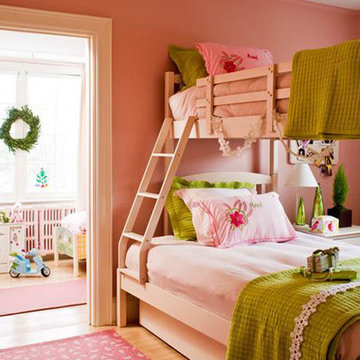
Have Your Kids Double Up and Create a Playroom We talk all the time about siblings sharing bedrooms in small homes, but perhaps you have enough room for each child to have their own bedroom if they wanted, but your family decides to do something else with that extra room. This beautiful bunk bed set up allows what would have been a bedroom for one child to become a shared playroom instead. Many kids actually prefer to share a room with a brother or sister and this seems like a win-win. They may change their minds when they're older, but by then they will have outgrown the desire for a playroom, too. We spotted this room in a worth-the-visit gallery of kids' room design at Canadian House and Home . (Photograph: Ted Yarwood for Canadian House & Home) Comments ( 18 ) While I had my own room as a child, I'm sure I wouldn't have minded sharing with my sister if we got a special play room! My kids share a room and the 3rd room is just toys. Everyone loves it, and it makes cleanup easier to keep all the toys in one room. Someday we'll have to adjust since we'd like to have more kids, but for now, it's great. posted by elizarock on August 23rd 2010 at 1:18pm view elizarock's profile How do playrooms work, really? I never had one, and I don't quite understand the concept--do you send your kids off to play there while you spend time doing your own thing? Maybe it's because my husband and I both work, but when we're home, we want to be WITH our kid. So, we keep many of her toys and activities easily accessible and neatly stored in our common space (living room/dining room). Right now we only have a 2 yr old (and a baby on the way), so we couldn't really send her off on her own to play anyway, but I think I'd still prefer the idea of the kids mostly hanging out in common spaces with us anyway, and going up to their room(s) if they needed some alone time/privacy/whatever. FWIW, our baby on the way is a boy, so we do plan on the kids having separate rooms. I don't think a mixed g
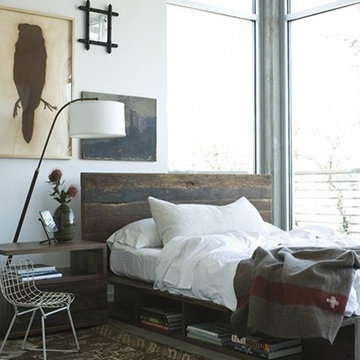
Peroba Collection a boutique allure of high-style sustainable furniture that is hand-crafted from exotic demolition hardwoods as well as black walnut.
Bonnie Queen Bed is Handcrafted hand-crafted from exotic demolition hardwoods such as salvaged wood from downed telephone poles and from 100-year-old flooring as well as white oak and black walnut. Handcrafted with natural wax finish. This beautiful work of art combines contemporary design with old, reclaimed wood to make a unique, eco-friendly statement. Handsomely weathered peroba wood expose natural variations in tone and texture, rendering a striking headboard built on sleek horizontal lines.
Solid wood construction.
Natural beeswax finish.
Floating platform design with integrated shelving.
Handcrafted of Solid Peroba and Walnut
This item is artisan crafted with meticulous care. Given its handmade and hand-finished nature, variations in the wood is to be expected and celebrated.
Each item is unique and no two are exactly alike
Coordinating night tables and dresser available.
Dimensions: 69"W x 88"D x 37"H
Weight: 321 lbs.
Eco-Friendly Furniture

February and March 2011 Mpls/St. Paul Magazine featured Byron and Janet Richard's kitchen in their Cross Lake retreat designed by JoLynn Johnson.
Honorable Mention in Crystal Cabinet Works Design Contest 2011
A vacation home built in 1992 on Cross Lake that was made for entertaining.
The problems
• Chipped floor tiles
• Dated appliances
• Inadequate counter space and storage
• Poor lighting
• Lacking of a wet bar, buffet and desk
• Stark design and layout that didn't fit the size of the room
Our goal was to create the log cabin feeling the homeowner wanted, not expanding the size of the kitchen, but utilizing the space better. In the redesign, we removed the half wall separating the kitchen and living room and added a third column to make it visually more appealing. We lowered the 16' vaulted ceiling by adding 3 beams allowing us to add recessed lighting. Repositioning some of the appliances and enlarge counter space made room for many cooks in the kitchen, and a place for guests to sit and have conversation with the homeowners while they prepare meals.
Key design features and focal points of the kitchen
• Keeping the tongue-and-groove pine paneling on the walls, having it
sandblasted and stained to match the cabinetry, brings out the
woods character.
• Balancing the room size we staggered the height of cabinetry reaching to
9' high with an additional 6” crown molding.
• A larger island gained storage and also allows for 5 bar stools.
• A former closet became the desk. A buffet in the diningroom was added
and a 13' wet bar became a room divider between the kitchen and
living room.
• We added several arched shapes: large arched-top window above the sink,
arch valance over the wet bar and the shape of the island.
• Wide pine wood floor with square nails
• Texture in the 1x1” mosaic tile backsplash
Balance of color is seen in the warm rustic cherry cabinets combined with accents of green stained cabinets, granite counter tops combined with cherry wood counter tops, pine wood floors, stone backs on the island and wet bar, 3-bronze metal doors and rust hardware.
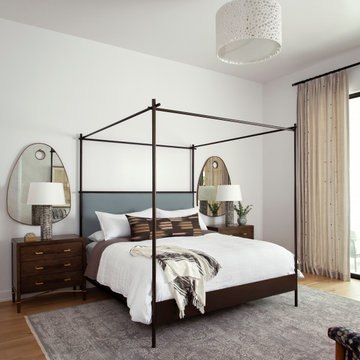
Our Austin studio gave this new build home a serene feel with earthy materials, cool blues, pops of color, and textural elements.
---
Project designed by Sara Barney’s Austin interior design studio BANDD DESIGN. They serve the entire Austin area and its surrounding towns, with an emphasis on Round Rock, Lake Travis, West Lake Hills, and Tarrytown.
For more about BANDD DESIGN, click here: https://bandddesign.com/
To learn more about this project, click here:
https://bandddesign.com/natural-modern-new-build-austin-home/
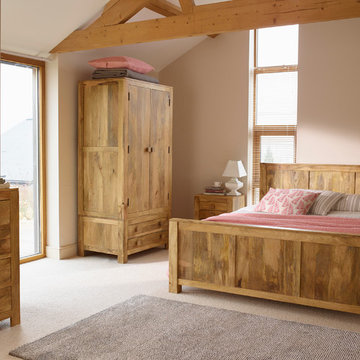
Blend contemporary design with a rustic feel with our Mantis Light Solid Mango bedroom furniture.
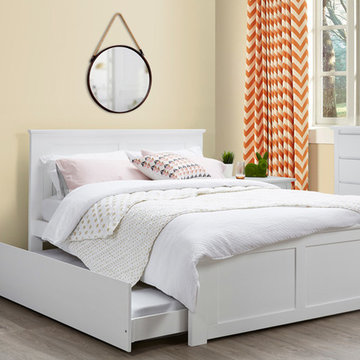
Looking for a modern, white double bedroom suite with trundle incorporating minimalist, elegant design? Are you tired of poor quality and fragile furniture which falls apart shortly after arriving? Are you worried about the safety of your loved ones sleeping high up on bunk beds?
Our white double trundle bedroom suites, offers beautiful space-saving functionality. Your will have added space to accommodate friends when they come due to this trundle! Hidden away under the bed, this trundle bedroom suite is aesthetically pleasing while remaining highly functional.
This double trundle bedroom suite includes our popular Coco white double bed with under-bed trundle, white bedside table with two drawers and a six drawer white chest of drawers. The bed & trundle comes with solid timber center support rail & slats, metal bed brackets and is easy to assemble. Both the chest of drawers and bedside tables are delivered assembled.
This double trundle bedroom suite is the perfect way to fit out your master bedroom, guest bedroom, adolescent bedroom, holiday homes or rental properties. This bedroom package looks great and is highly functional with plenty of space for a friend to stay over.
This stylish double trundle bedroom suite blends innovative, space-saving functionality with value, hard-wearing materials to create quality bedroom you can trust to last the test of time with a modern contemporary design you'll love.
Many manufacturers and retailers these days have switched to using cheaper chipboard or particleboard in construction which only lessens the lifespan and durability of the furniture pieces. We want you to enjoy your furniture for years to come; hence why we use only the highest quality solid timber to construct our furniture (so you're assured that you won't find any flimsy chipboard).
This modern double bedroom suite with trundle is finished with a crisp white. Experienced craftsmen apply our painted finishes using a rigorous application process that provides depth of colour and enhances the unique aesthetic beauty of the furniture. We DO NOT use glued vinyl coverings that peel off.
For lasting protection, the white double bedroom suites with trundle are then sealed with a high quality & durable top coat sealer to prevent dirt, grease, stains etc absorbing into the timber. It also makes it easy to clean and keeps the furniture looking good.
It matches perfectly into the modern home and works well against many colours in the bedroom. The images you see is what you will get in our showroom and delivered to you.
As we manufacture and sell direct to public, you’ll find our prices highly affordable, giving you the style you want in your home for less.
Key Benefits & Features: 4PCE White double bedroom suite with trundle (also available in whitewash, natural & brown)
Item(s) included;
- One white double bed frame
- One White trundle
- One White Chest of Drawers (6DR)
- One White Bedside Table (2DR)
- Modern, minimalist design incorporating clean straight lines for timeless elegance. Australian Designed for Aussie Homes
- Solid timber bed frames for greater weight loading, reliability & durability (we DO NOT use cheap/flimsy chipboard)
- Trundles fit effortlessly and seamlessly under the bed to provide an aesthetically pleasing appearance. Please note that trundles can only take a maximum 6 inch foam mattress cut to size 181 x 93 cm
- Trundles are built on high quality caster wheels so that it can easily be wheeled out for easy cleaning under the bed to maintain high hygienic standards for our kids. Especially asthma and hay fever sufferers. It can be used on left or right side of bed to better suit bedroom layout.
- Trundle constructed from solid timber for greater weight loading, reliability & durability (we DO NOT use cheap/flimsy chipboard)
- Experienced craftsmen apply our high quality paint/stained finishes using a rigorous application process that provides depth of colour and enhances unique aesthetic beauty of timber furniture (We DO NOT use glued vinyl coverings that peel off)
- A high quality & durable top coat sealer is used to prevent dirt, grease, stains etc absorbing into the timber which provides lasting protection. It also makes it easy to clean and keeps the furniture looking good.
- Metal mounting bed brackets for reliability and durability
- Solid timber slats and side rails
- Solid timber centre rail for added support and robustness
- All chest of drawers and bedside table are fitted with metal ball bearing runners for reliable, durable & smooth operation
- Chest of drawers and bedside table delivered Fully assembled (NO need for fiddly construction)
- The use of timber is an environmentally responsible choice and a renewable natural resource which helps tackle climate change
- Structural Warranty
- 100% Money back guarantee
- Buy factory direct & save $$$ – we manufacture & sell direct to public
- FREE DELIVERY 20KM from Dandenong VIC for purchases over $1,000. We deliver Australia wide please check our online freight estimator or call us on 1300 78 94 95 or email us on info@b2cfurniture.com.au for a competitive quote
In a current study from independent website Product Review of customer feedback for over 200+ furniture companies in Australia; B2C Furniture ranks at the top of customer satisfaction when it comes to the following:
1. Excellent service and advice
2. Excellent and reliable products
3. Great price
4. Easy and timely delivery
Wooden Double Bed Photos
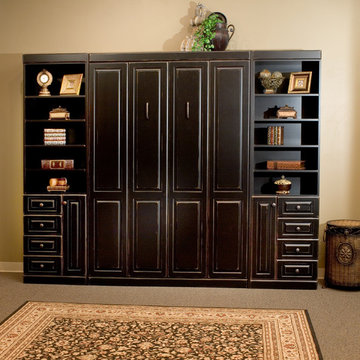
Metropolitan panel bed in black distressed finish. Panel folds down to open bed.
37
