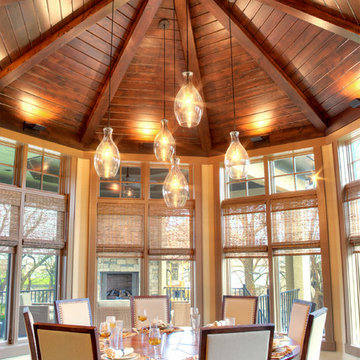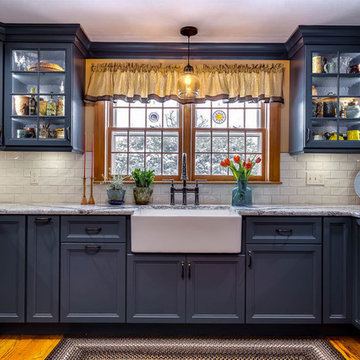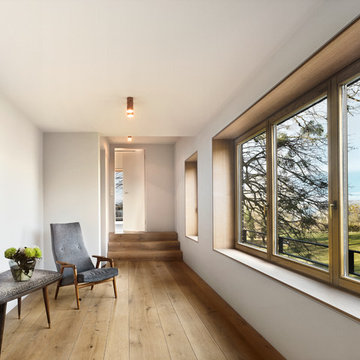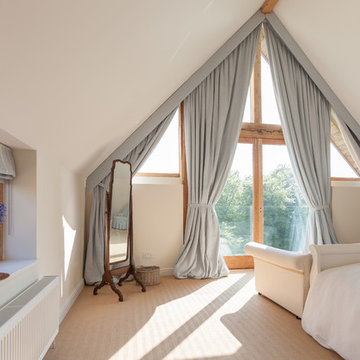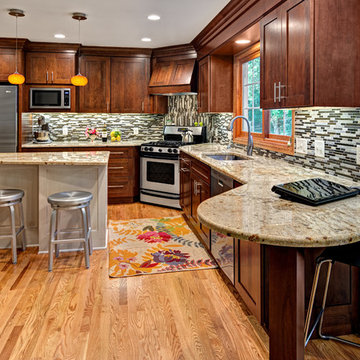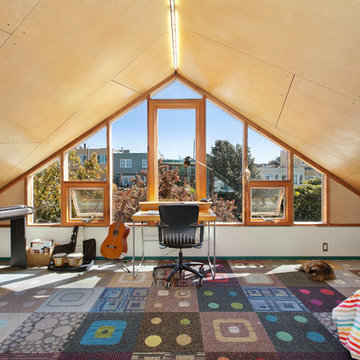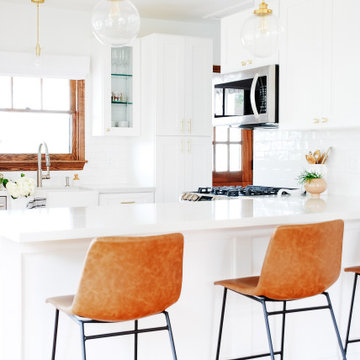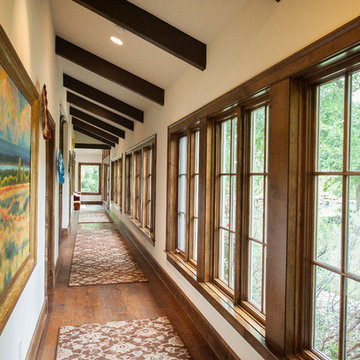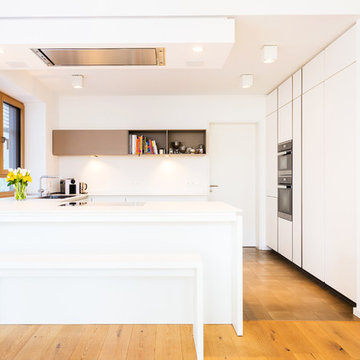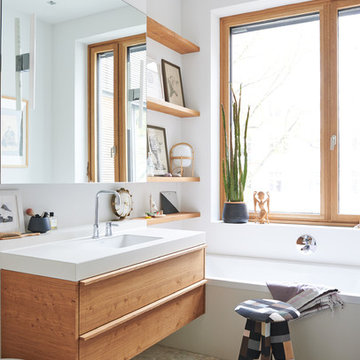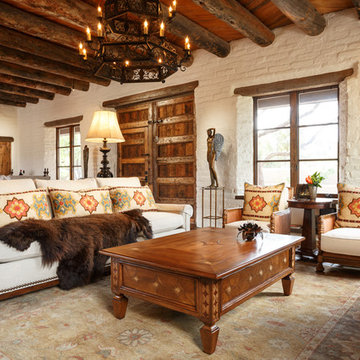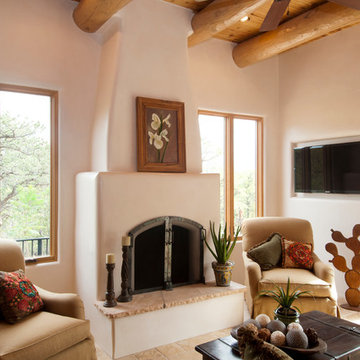Wood Window Frame Designs & Ideas

Complete overhaul of the common area in this wonderful Arcadia home.
The living room, dining room and kitchen were redone.
The direction was to obtain a contemporary look but to preserve the warmth of a ranch home.
The perfect combination of modern colors such as grays and whites blend and work perfectly together with the abundant amount of wood tones in this design.
The open kitchen is separated from the dining area with a large 10' peninsula with a waterfall finish detail.
Notice the 3 different cabinet colors, the white of the upper cabinets, the Ash gray for the base cabinets and the magnificent olive of the peninsula are proof that you don't have to be afraid of using more than 1 color in your kitchen cabinets.
The kitchen layout includes a secondary sink and a secondary dishwasher! For the busy life style of a modern family.
The fireplace was completely redone with classic materials but in a contemporary layout.
Notice the porcelain slab material on the hearth of the fireplace, the subway tile layout is a modern aligned pattern and the comfortable sitting nook on the side facing the large windows so you can enjoy a good book with a bright view.
The bamboo flooring is continues throughout the house for a combining effect, tying together all the different spaces of the house.
All the finish details and hardware are honed gold finish, gold tones compliment the wooden materials perfectly.
Find the right local pro for your project

Clean lines and warm tones abound in this deliciously modern kitchen with hardworking stainless-steel appliances. Ivory walls and ceilings are trimmed with honey stained alder, a color seen again in the cabinetry. Off-white quartz countertops cap the perimeter cabinets and climb the backsplash creating a seamless look. An extra thick countertop of the same material covers the island and waterfalls to the floor on one end. The other end of the island features a raised bar supported by bronze hairpin legs. A set of Danish modern bar stools with green vinyl seats conveniently pull up to the counter. The island is punctuated by inset drawers which are clad in a durable laminate. The depth of the stained oak flooring serves to ground the space.
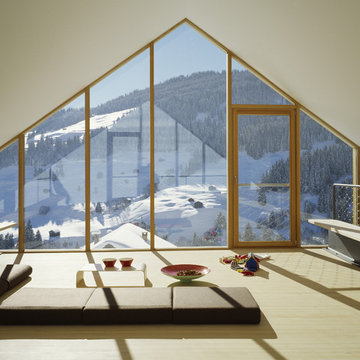
Das Dorf Panix/Pigniu liegt auf 1300 M.ü.M an einem Südwest-Hang in der nördlichen Talseite Die lineare Struktur soll erhalten bleiben, entsprechend liegt das Haus direkt an der neuen Strasse wie bereits zwei andere, neuere Häuser. Es soll zwar ein Haus unserer Zeit sein, aber sich doch ins Dorfbild einpassen. Gleichzeitg wurde eine intensive Verbindung mit der Landschaft und dem umgebenden Garten gesucht. Deswegen ist das Haus als eine Spi¬rale entworfen, die die monolithische Grundform auflöst und Bezüge zwischen innen und aussen durch die Dynamik des Raumes und der Form generiert. Ein Band umschließt das gesamte Volumen. Es ändert seine Materialität von Beton im Sockelbereich zu einer Holzfassade im Obergeschoss.
Wood Window Frame Designs & Ideas
1




















