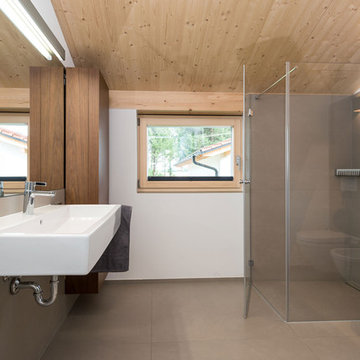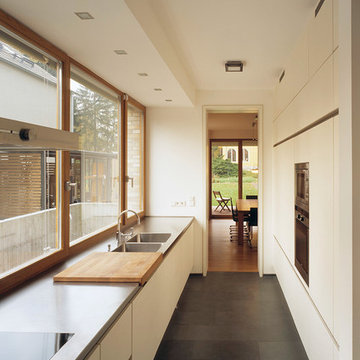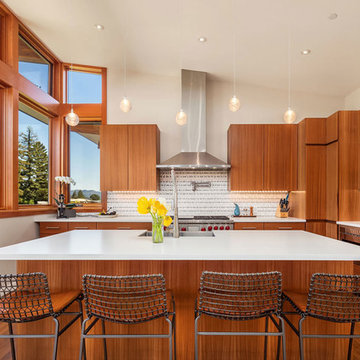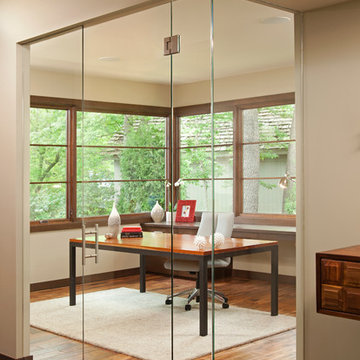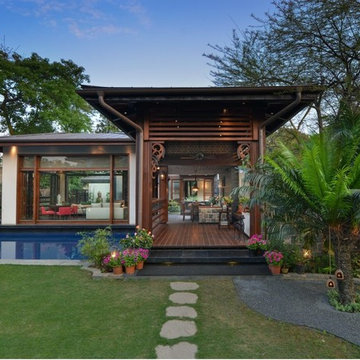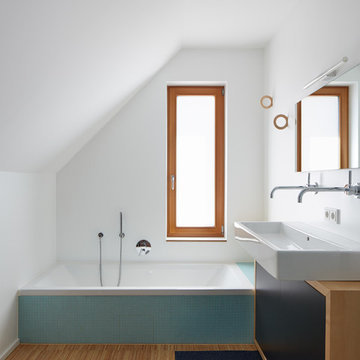141 Contemporary Home Design Photos

The clean lines and crispness of the interior staircase is highlighted by its modern glass railing and beautiful wood steps. This element fits perfectly into the project as both circulation and focal point within the residence.
Photography by Beth Singer
Find the right local pro for your project
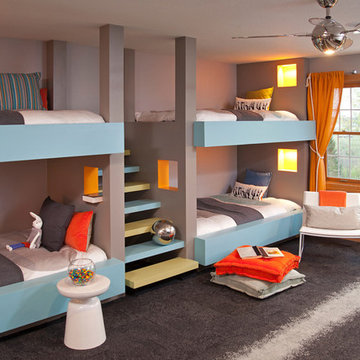
Bunkhouse - an ultimate space for sleep-overs and fun hang-out times.
Photography: Jon Huelskamp

We were commissioned in 2006 to refurbish and remodel a ground floor and basement maisonette within an 1840s stuccoed house in Notting Hill.
From the outset, a priority was to remove various partitions and accretions that had been added over the years, in order to restore the original proportions of the two handsome ground floor rooms.
The new stone fireplace and plaster cornice installed in the living room are in keeping with the period of the building.
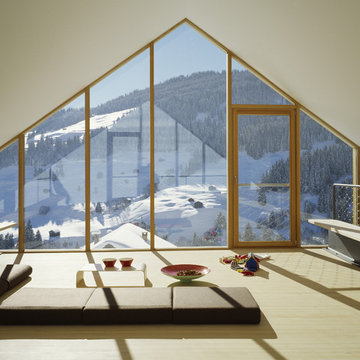
Das Dorf Panix/Pigniu liegt auf 1300 M.ü.M an einem Südwest-Hang in der nördlichen Talseite Die lineare Struktur soll erhalten bleiben, entsprechend liegt das Haus direkt an der neuen Strasse wie bereits zwei andere, neuere Häuser. Es soll zwar ein Haus unserer Zeit sein, aber sich doch ins Dorfbild einpassen. Gleichzeitg wurde eine intensive Verbindung mit der Landschaft und dem umgebenden Garten gesucht. Deswegen ist das Haus als eine Spi¬rale entworfen, die die monolithische Grundform auflöst und Bezüge zwischen innen und aussen durch die Dynamik des Raumes und der Form generiert. Ein Band umschließt das gesamte Volumen. Es ändert seine Materialität von Beton im Sockelbereich zu einer Holzfassade im Obergeschoss.
141 Contemporary Home Design Photos
1

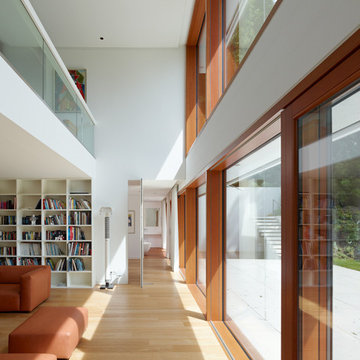
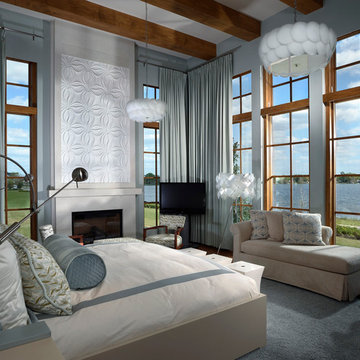

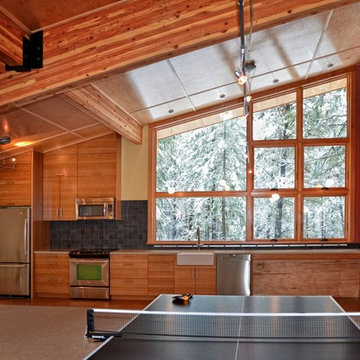
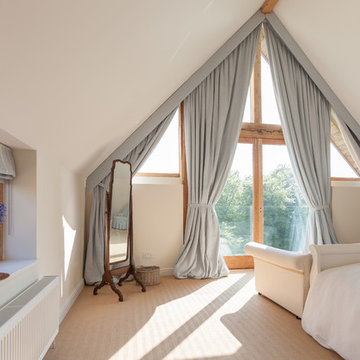
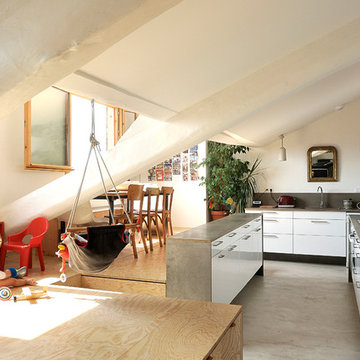
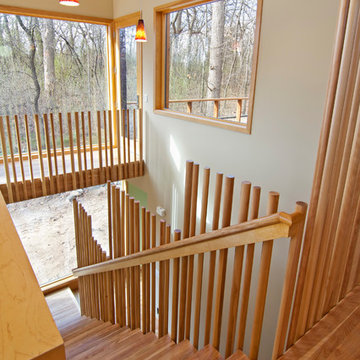
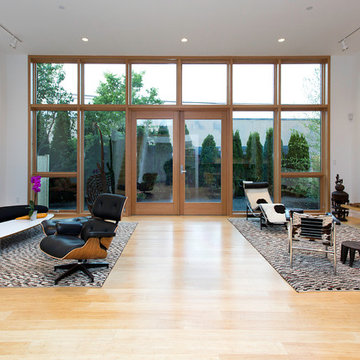
![m2 [prefab]](https://st.hzcdn.com/fimgs/pictures/living-rooms/m2-prefab-prentiss-balance-wickline-architects-img~9601180f01cc9b33_7249-1-8eed634-w360-h360-b0-p0.jpg)
