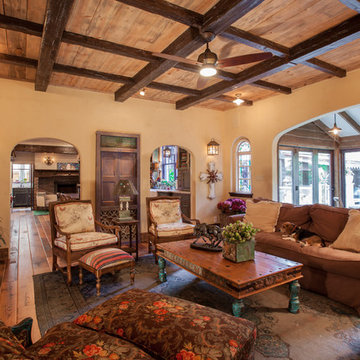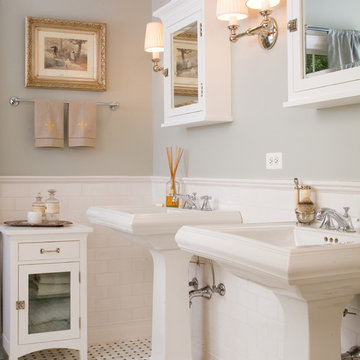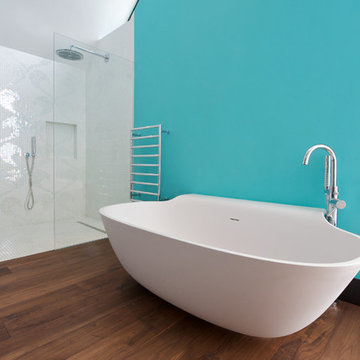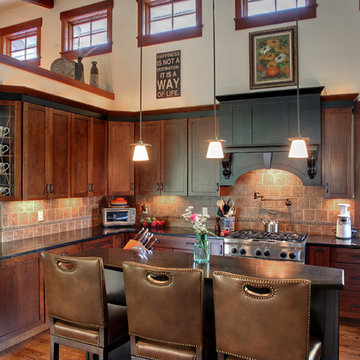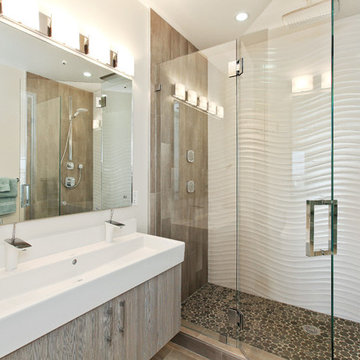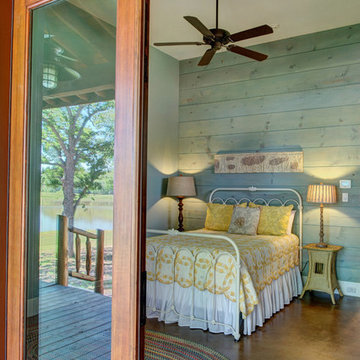Wood Wall Tile Designs & Ideas
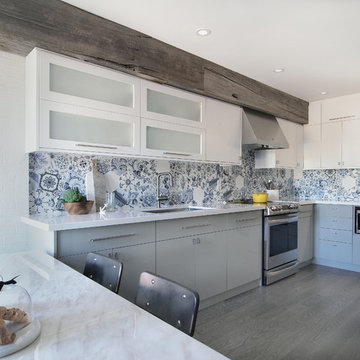
A bright, industrial chic kitchen. Accented with wood beam, white brick walls. The Lisboa patchwork hexatile highlighted the backsplash. Frosted glass horizontal upper cabinets added a modern touch.
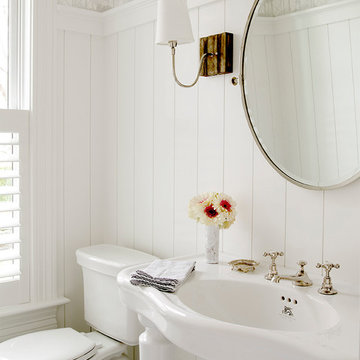
Location: Nantucket, MA, USA
This classic Nantucket home had not been renovated in several decades and was in serious need of an update. The vision for this summer home was to be a beautiful, light and peaceful family retreat with the ability to entertain guests and extended family. The focal point of the kitchen is the La Canche Chagny Range in Faience with custom hood to match. We love how the tile backsplash on the Prep Sink wall pulls it all together and picks up on the spectacular colors in the White Princess Quartzite countertops. In a nod to traditional Nantucket Craftsmanship, we used Shiplap Panelling on many of the walls including in the Kitchen and Powder Room. We hope you enjoy the quiet and tranquil mood of these images as much as we loved creating this space. Keep your eye out for additional images as we finish up Phase II of this amazing project!
Photographed by: Jamie Salomon
Find the right local pro for your project
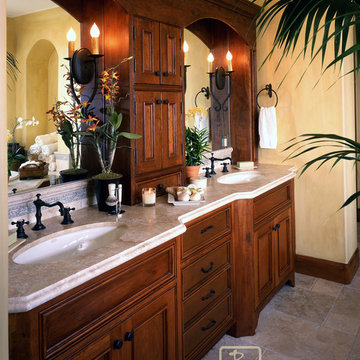
Comfortable master bath in a newly built Farmouse Tuscan Italian Villa overlooking the ocean. These rustic cabinets are handscraped alder, stained and glazed. Cabinets are made custom by local woodworker. Durango Limestone counter with Kohler sinks, bronze hardware. Coved wall curves into the ceiling, faux finished walls and limestone tile floors. Handmade wrought iron lighting fixtures.
A new villa in the old Tuscan style, with limestone versaille stone floors, mosaics all around, including the floors and kitchen backsplash. Granite counters, carved limestone fireplaces and beautiful vanities. This home includes floor to ceiling windows to incorporate the view, spectacular, as well as a very comfortable home for a family. This home has since burnt down in the Thomas Fire.
Project Location: Santa Barbara, California. Project designed by Maraya Interior Design. From their beautiful resort town of Ojai, they serve clients in Montecito, Hope Ranch, Malibu, Westlake and Calabasas, across the tri-county areas of Santa Barbara, Ventura and Los Angeles, south to Hidden Hills- north through Solvang and more.

Classically elegant, light-reflecting pieces and tiles in bold Mediterranean hues create a truly unique scheme. Set in south-west London this stunning 5 bedroom Victorian terrace features a Mediterranean-inspired family bathroom creating a relaxing, calming haven in which the family can completely relax and was published in the October 2015 issue of Homes & Gardens, Dream Bathrooms.
When the property was purchased 5 years ago, the owners wanted to redesign the master ensuite and create more space so that all the family members could use. The owners were able to double the size of the room and created sufficient space to include a walk-in shower that features Drummond’s elegant Dalby Shower with curved pipe and a 300mm rose in Nickel finish
“We chose these classic-style fittings from Drummonds because they are so glamorous. They are luxurious, beautiful made and built to last” says the owner. The striking Tay bath tub with its gleaming polished finish and a plunger waste is set against a wall paneled in antique mirror from Rupert Bevan Furniture & Interiors, all of which helps to reflect the light that streams in through the windows in the roof making the room feel even bigger.
The double Crake basin with its chunky storage shelf and the beautiful Atlantic Grey marble comes in complete contrast with the beautiful Mediterranean floor tiles in sea blues and greens from Rustico Tile & Stone. The Brora high level WC suite along with the wall mounted towel rail and the bathroom accessories add even more unique touches to the bathroom.
Photography by Darren Chung
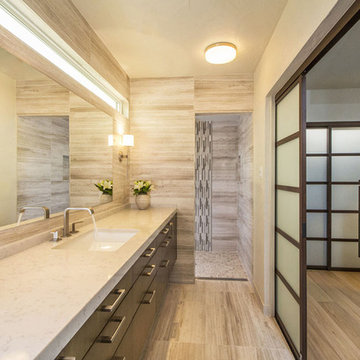
This Master Bath is tucked behind a 7' high wood headboard wall. The frosted glass pocket doors close when needed for privacy. There'a a walk in shower with a linear floor drain.
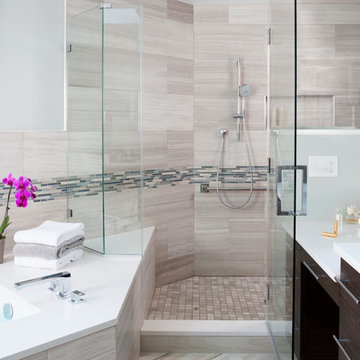
Project Developer: Michael O'Hearn http://www.houzz.com/pro/mohearn1/michael-ohearn-case-design-remodeling-inc
Designer: Micaela Mendoza http://www.houzz.com/pro/micaeladeegan/micaela-mendoza-case-design-remodeling-inc
Photographer: Stacy Zarin-Goldberg
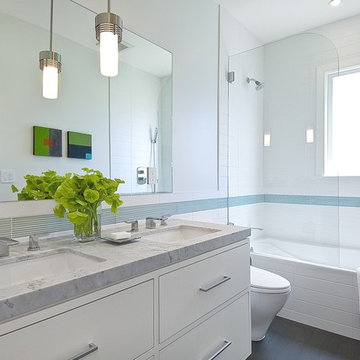
Tile layouts, slab walls, obsidian mosaic floor, teak cabinetry, smoked mirror backsplash, glass tiled backsplash, teak-framed tub deck with towel shelving
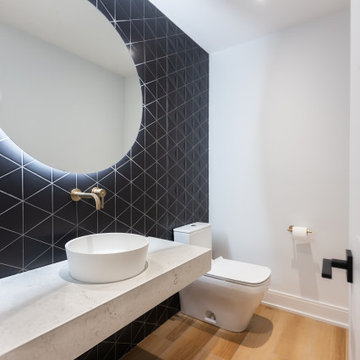
Geometrical 3D tiles adds interest for a feature wall in the powder room. Striking black and white contrast creates a modern look while a wood tone tile and brass hardware adds warmth to the space.

In the center of the kitchen is a waterfall island with classic marble countertop, oversized brass geometric pendants, and blue faux leather stools with brass frames. The tile backsplash behind the oven is a geometric marble with metallic inlay which creates a glamorous patterning.
Photo: David Livingston
Wood Wall Tile Designs & Ideas

Horwitz Residence designed by Minarc
*The house is oriented so that all of the rooms can enjoy the outdoor living area which includes Pool, outdoor dinning / bbq and play court.
• The flooring used in this residence is by DuChateau Floors - Terra Collection in Zimbabwe. The modern dark colors of the collection match both contemporary & traditional interior design
• It’s orientation is thought out to maximize passive solar design and natural ventilations, with solar chimney escaping hot air during summer and heating cold air during winter eliminated the need for mechanical air handling.
• Simple Eco-conscious design that is focused on functionality and creating a healthy breathing family environment.
• The design elements are oriented to take optimum advantage of natural light and cross ventilation.
• Maximum use of natural light to cut down electrical cost.
• Interior/exterior courtyards allows for natural ventilation as do the master sliding window and living room sliders.
• Conscious effort in using only materials in their most organic form.
• Solar thermal radiant floor heating through-out the house
• Heated patio and fireplace for outdoor dining maximizes indoor/outdoor living. The entry living room has glass to both sides to further connect the indoors and outdoors.
• Floor and ceiling materials connected in an unobtrusive and whimsical manner to increase floor plan flow and space.
• Magnetic chalkboard sliders in the play area and paperboard sliders in the kids' rooms transform the house itself into a medium for children's artistic expression.
• Material contrasts (stone, steal, wood etc.) makes this modern home warm and family
44
