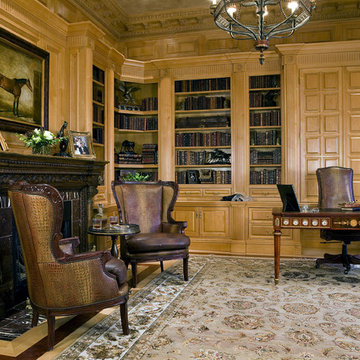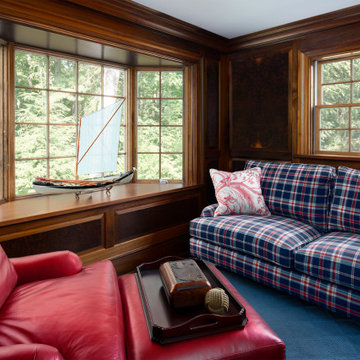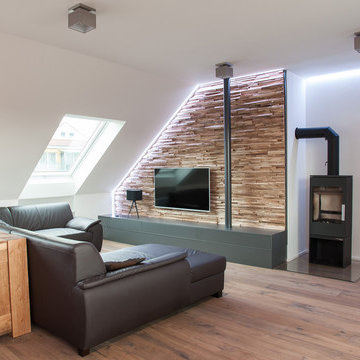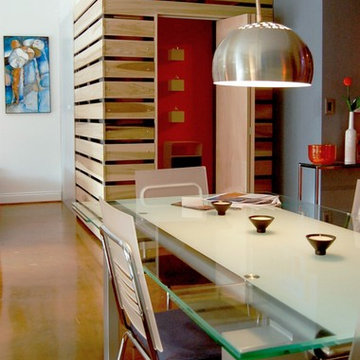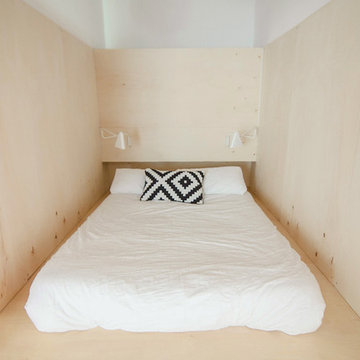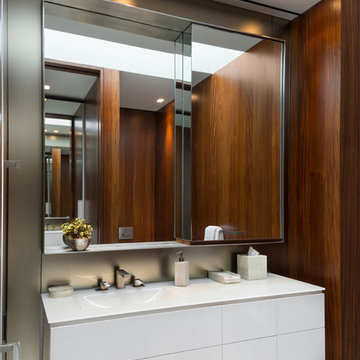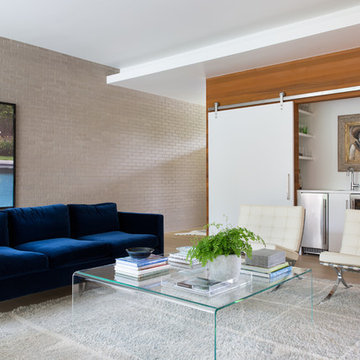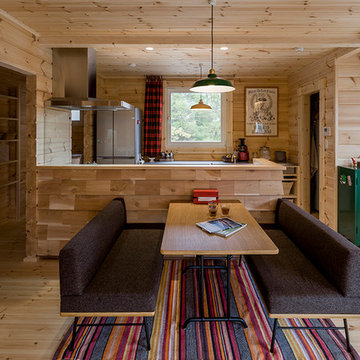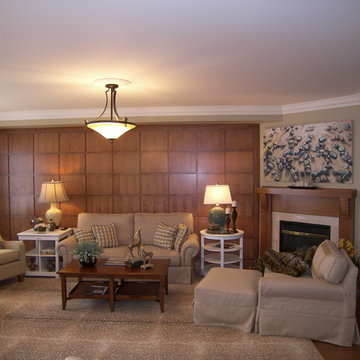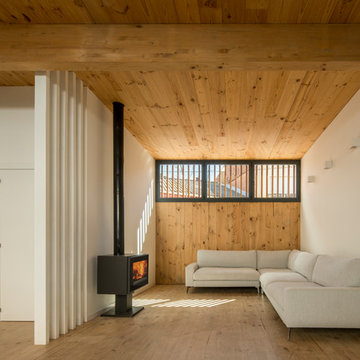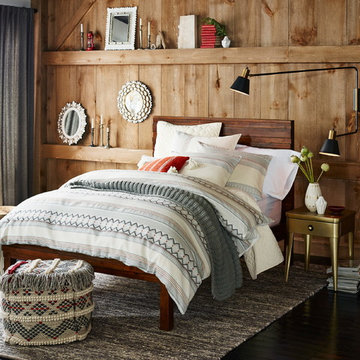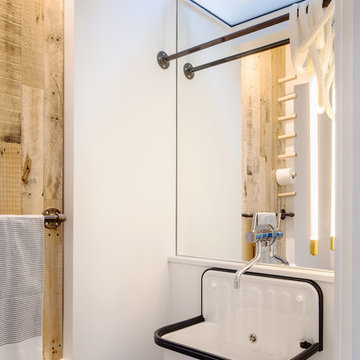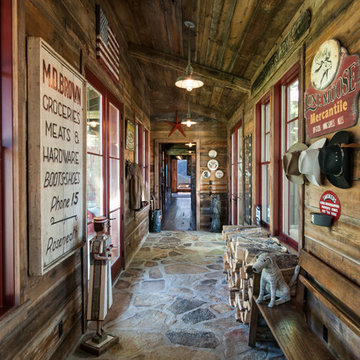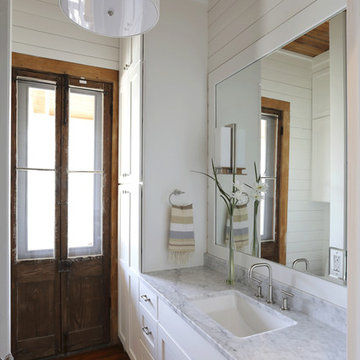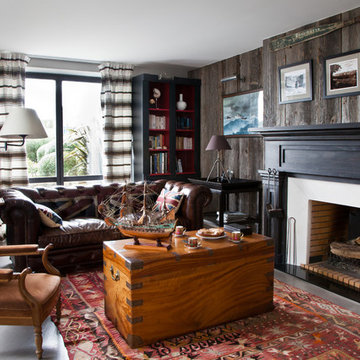Wood Wall Designs & Ideas
Find the right local pro for your project
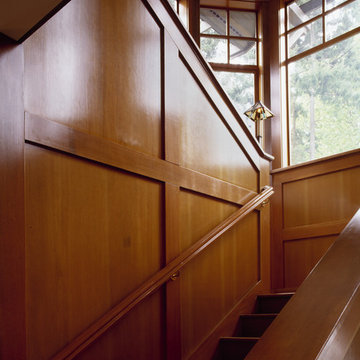
Island Residence is a new 6,500 square foot craftsman style residence, garage and guest room on the Northwest side of Mercer Island. Fine Craftsman detailing featuring maple and Douglas Fir finishes sets this residence apart. Construction was complete in November, 1995. Island Residence was featured in Seattle Homes and Lifestyles Magazine.
Tim Rhodes was the project Architect for the Island Residence while working for the award winning architectural firm of Carlson\Ferrin Architects.
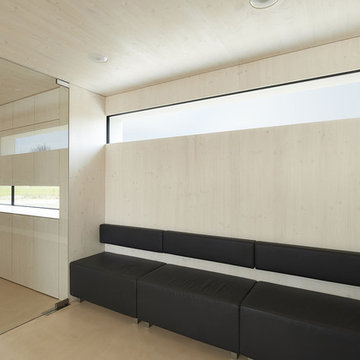
Ort: Purgstall/NÖ
Nettonutzfläche: 328 m²
Bauweise: Holzbauweise
Ein offenes Gebäudekonzept bei Wahrung der Privatsphäre war der gestalterische Spagat, der beim Haus W ästhetisch umgesetzt wurde. An das moderne Einfamilienhaus schließt sich eine Arztpraxis, das Ensemble wurde so geplant, dass der private Bereich der Bewohner von den Patienten nicht eingesehen werden kann. Heller Holz-Massivbau, außen weiß verputzt, innen Holz in Sichtqualität weiß lasiert. Für großzügige Tageslichtverteilung sorgen lang gezogene, großteils innenbündig sitzende Fensterbänder. Der Bau wurde als Niedrigenergiehaus ausgeführt, geheizt wird mittels Sole/Wasser-Wärmepumpe.
Foto:Walter Ebenhofer
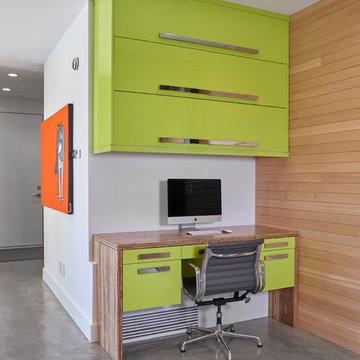
Mordern, Industrial and artsy home office/computer desk. Bamboo wood with High-gloss Lime Green cabinetry. Attlea Inc.
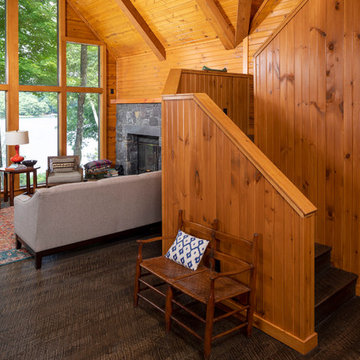
Cabin Redo by Dale Mulfinger
Creating more dramatic views and more sensible space utilization was key in this cabin renovation. Photography by Troy Thies
Wood Wall Designs & Ideas
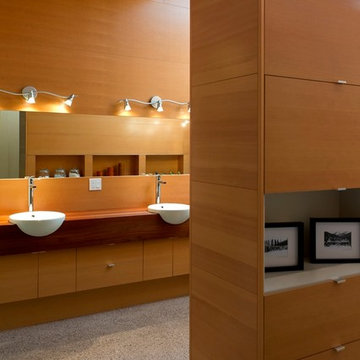
The Fir wood in the Master Bathroom continues to tie the rest of the house together.
131



















