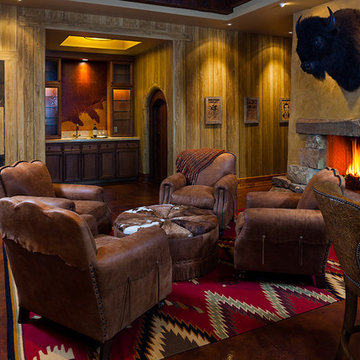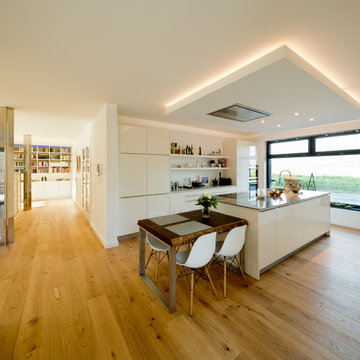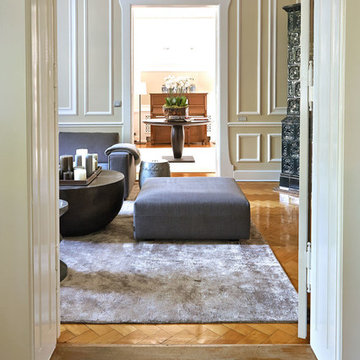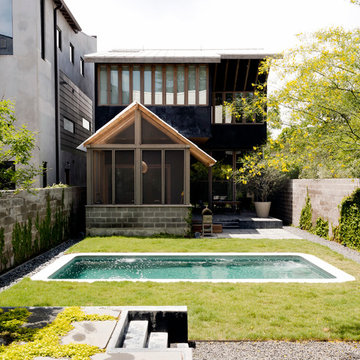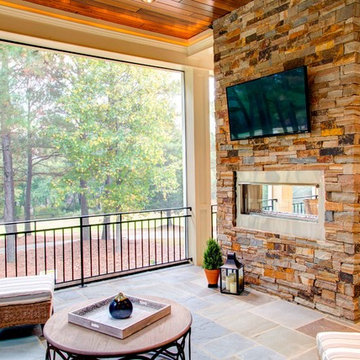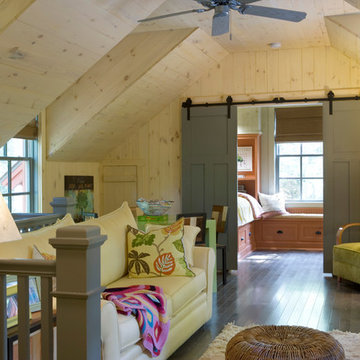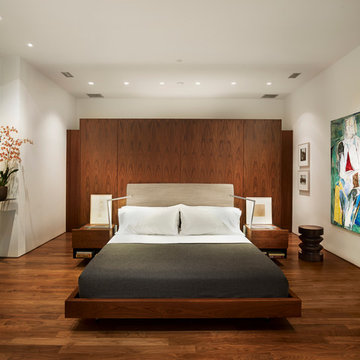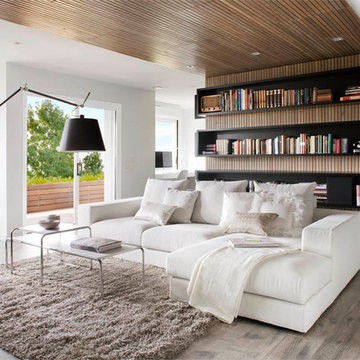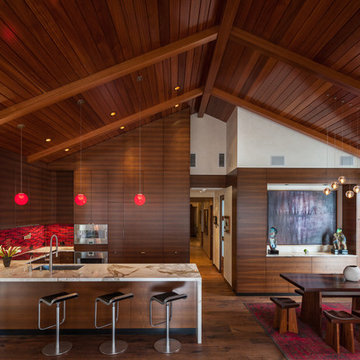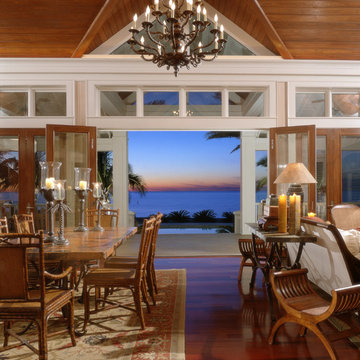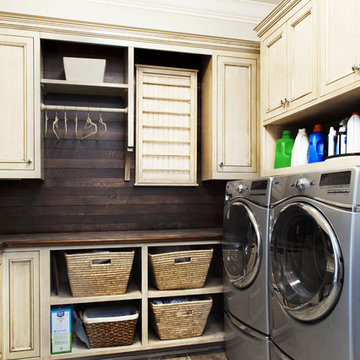Wood Wall Panel Designs & Ideas
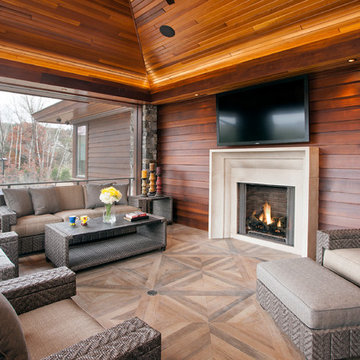
Builder: John Kraemer & Sons | Design: Rauscher & Associates | Landscape Design: Coen + Partners | Photography: Landmark Photography
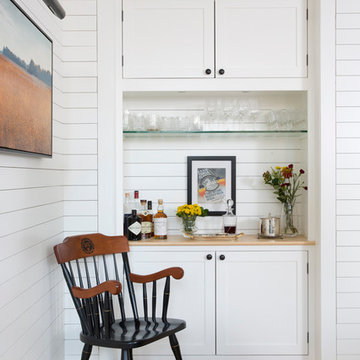
This new residence in Lincoln Park is designed for maximum efficiency of room-to-room layouts and floor-to-floor circulation. With an abundance of natural light, the main floor of kitchen-dining-living is set 10’ above street level and cantilevered out over the ground floor entry. This provides a comfortable separation from the busy activities below, while still connecting the home to the neighborhood.
Find the right local pro for your project
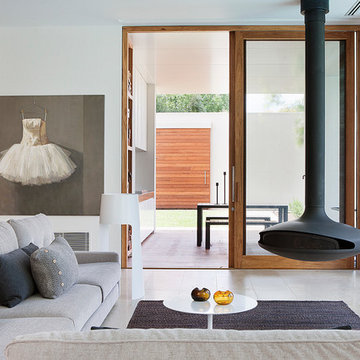
Taking the cue from his clients for unpretentious materials, such as brick and Australian hardwoods, the house is beautifully detailed but robust and built to last.
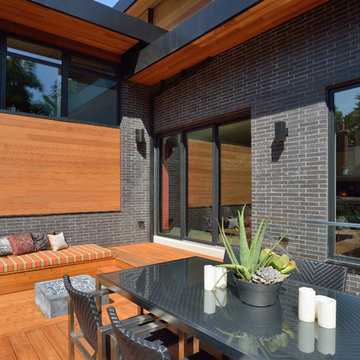
Upside Development completed an contemporary architectural transformation in Taylor Creek Ranch. Evolving from the belief that a beautiful home is more than just a very large home, this 1940’s bungalow was meticulously redesigned to entertain its next life. It's contemporary architecture is defined by the beautiful play of wood, brick, metal and stone elements. The flow interchanges all around the house between the dark black contrast of brick pillars and the live dynamic grain of the Canadian cedar facade. The multi level roof structure and wrapping canopies create the airy gloom similar to its neighbouring ravine.
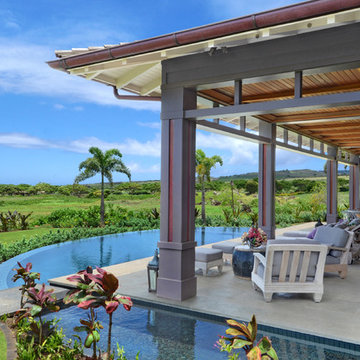
Outside view from the Bali Pavilions on Kauai, built by Smith Brothers. Covered patio with built-in grill and outside decor including table, lounge chairs and flowers.
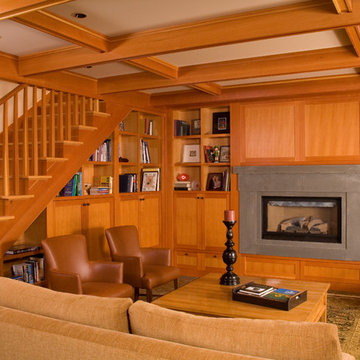
Photos by Northlight Photography. Lake Washington remodel featuring native Pacific Northwest Materials and aesthetics. Clean, cool concrete fireplace surround provides a focal point for this warm and inviting living room.
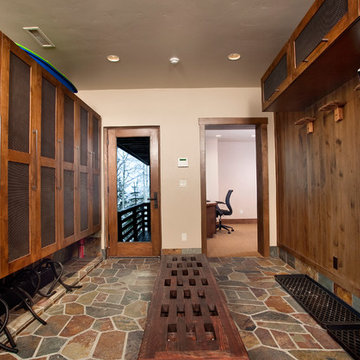
Ski / Mud Room in Snowmass Village Remodel. The locker doors have metal mesh so the coats have good air circulation.
Photo by Jeremy Swanson
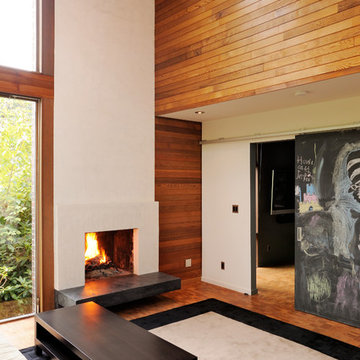
A massive 12 foot wide sliding door (coated with a layer of chalkboard paint) obscures the media room.
This 1966 Northwest contemporary design by noted architect Paul Kirk has been extended and reordered to create a 2400 square foot home with comfortable living/dining/kitchen area, open stair, and third bedroom plus children's bath. The power of the original design continues with walls that wrap over to create a roof. Original cedar-clad interior walls and ceiling were brightened with added glass and up to date lighting.
photos by Will Austin
Wood Wall Panel Designs & Ideas
63



















