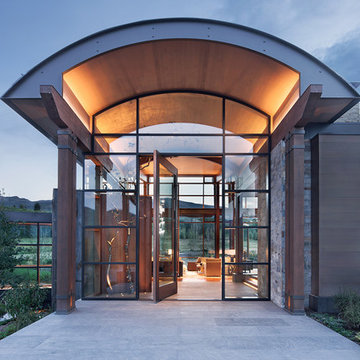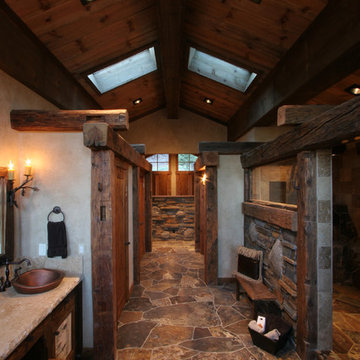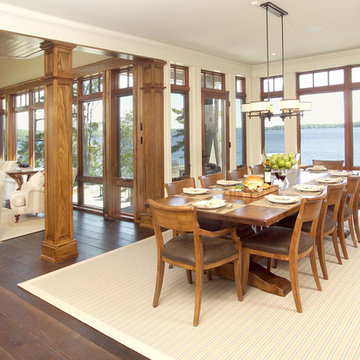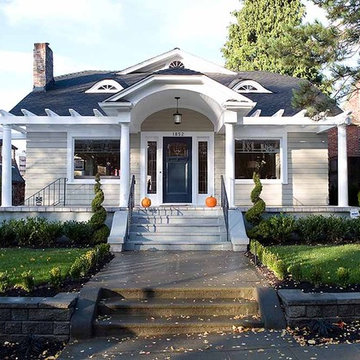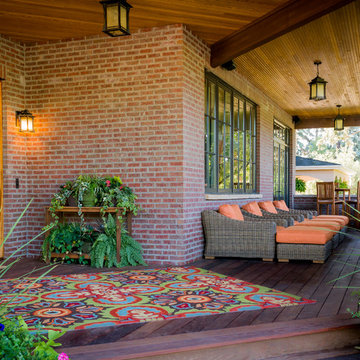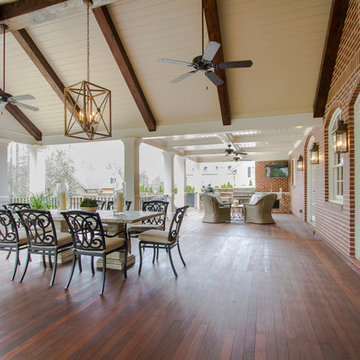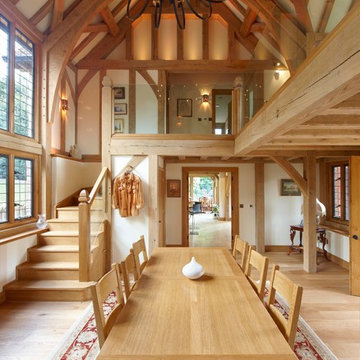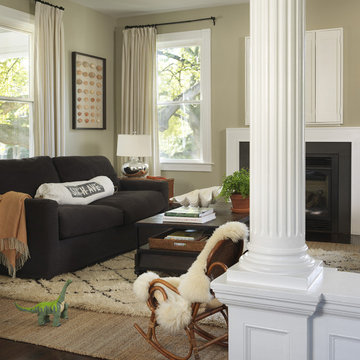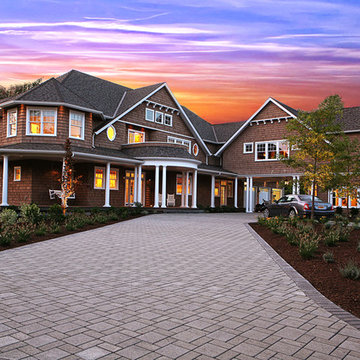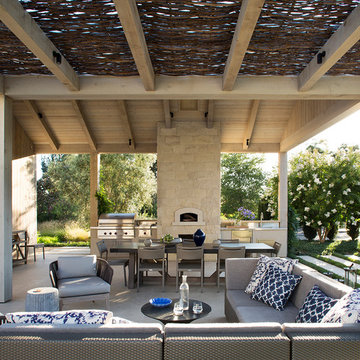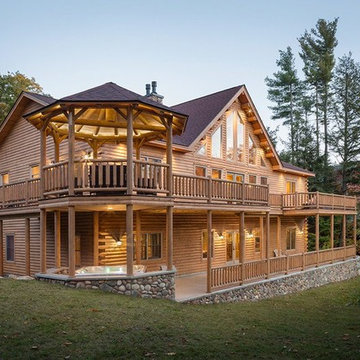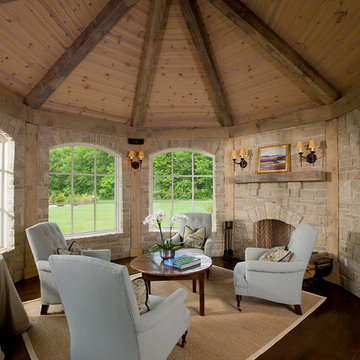Wood Pillar Designs & Ideas
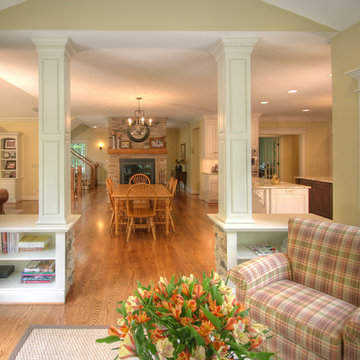
Sunroom view to dining room and fireplace. Niches are hidden below the columns.
Find the right local pro for your project
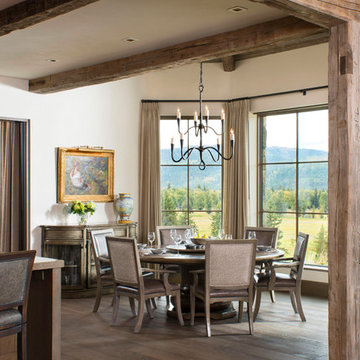
Robert Seliger furniture designed and custom made the dining table, chairs, credenza below the painting, and the barstool at the counter The table is 96" diameter round plank top with or without leaves, the base in turned on my shop lathe starting from a 250 lbs solid block of Alderwood
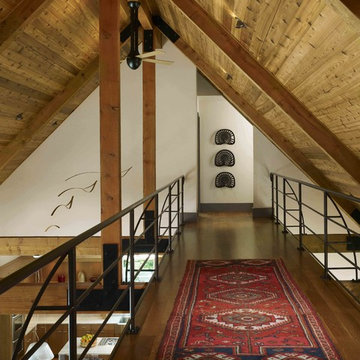
A contemporary interpretation of nostalgic farmhouse style, this Indiana home nods to its rural setting while updating tradition. A central great room, eclectic objects, and farm implements reimagined as sculpture define its modern sensibility.
Photos by Hedrich Blessing
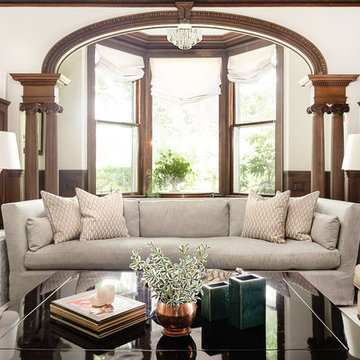
Designed by W.C. Collett in 1896, this elegant home has been thoughtfully updated to maintain its architectural integrity. We added contemporary touches, which compliment the unique charm and detail of this historical space.
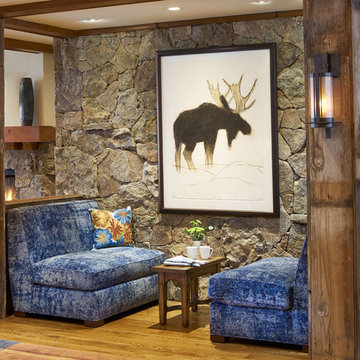
This was the awkward space left when two condos were joined to create one fabulous home. Awkward no longer…..the coziest place for coffee in the morning or a toast at the end of the day.
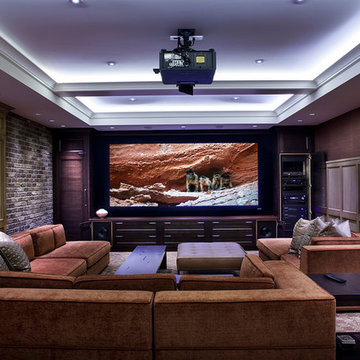
CEDIA 2013 Triple Gold Winning Project "Historic Renovation". Winner of Best Integrated Home Level 5, Best Overall Documentation and Best Overall Integrated Home. This project features full Crestron whole house automation and system integration. Graytek would like to recognize; Architerior, Teragon Developments, John Minty Design and Wiedemann Architectural Design. Photos by Kim Christie
Wood Pillar Designs & Ideas
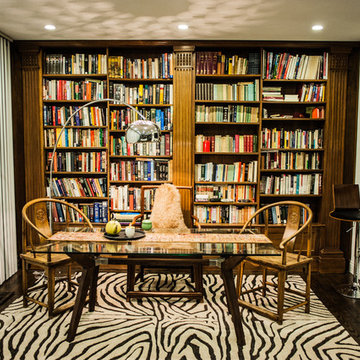
This area serves as my clients library and office. Both avid readers and scholars the antique bookcases offer a great habitat for their book collection. The desk converts into a dining table and can seat up to 6 people.
16



















