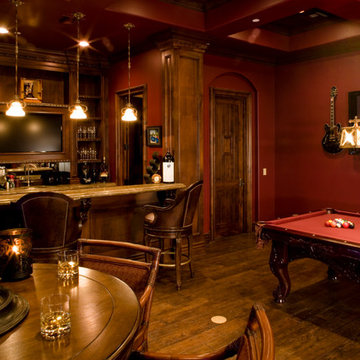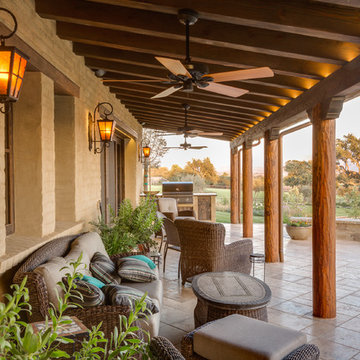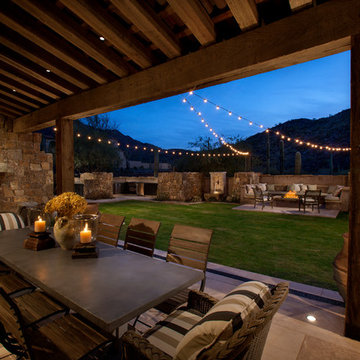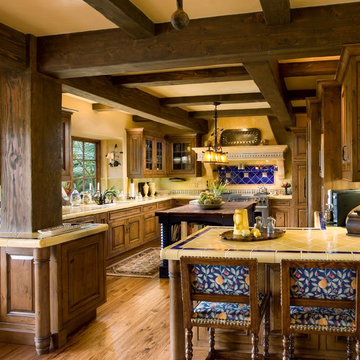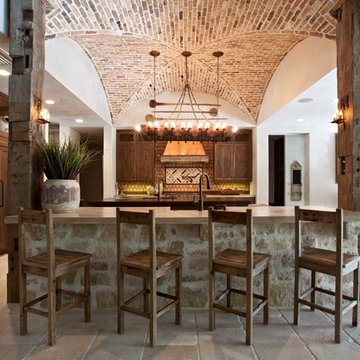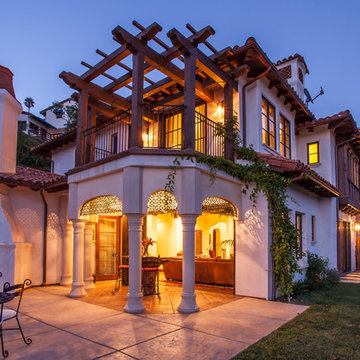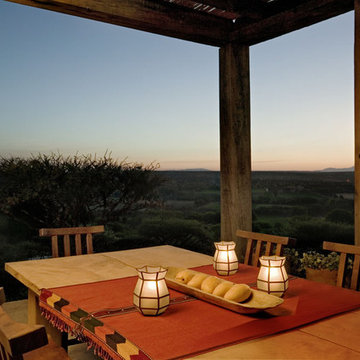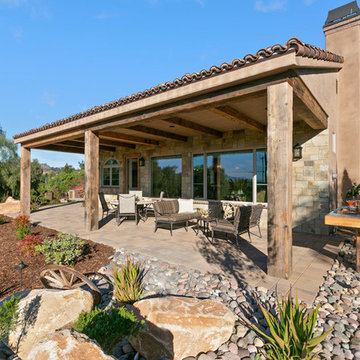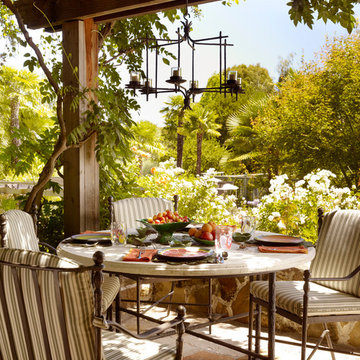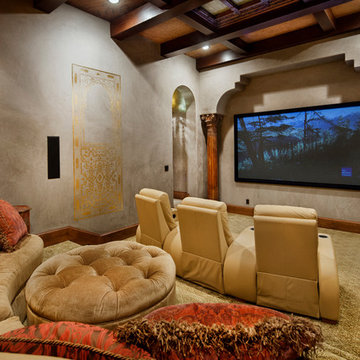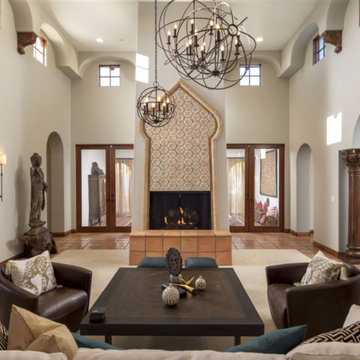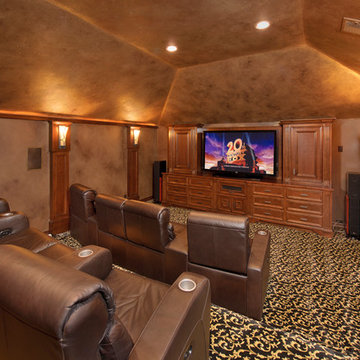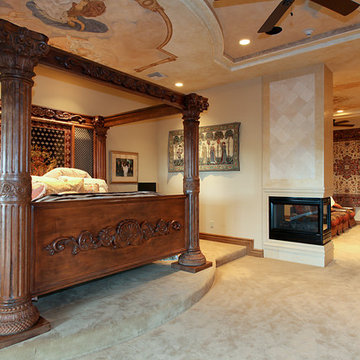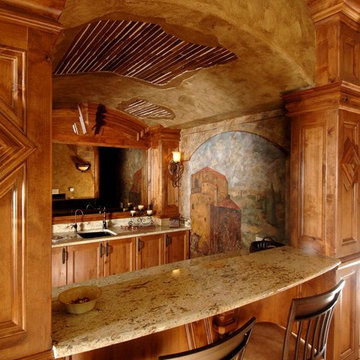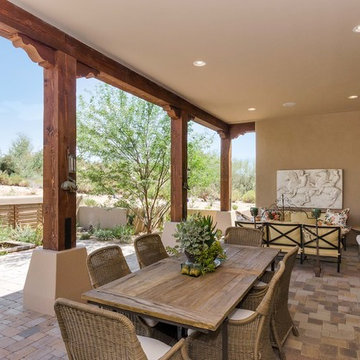22 Mediterranean Home Design Photos
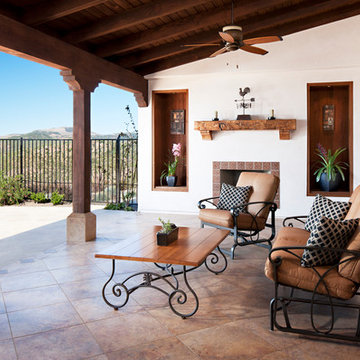
Centered on seamless transitions of indoor and outdoor living, this open-planned Spanish Ranch style home is situated atop a modest hill overlooking Western San Diego County. The design references a return to historic Rancho Santa Fe style by utilizing a smooth hand troweled stucco finish, heavy timber accents, and clay tile roofing. By accurately identifying the peak view corridors the house is situated on the site in such a way where the public spaces enjoy panoramic valley views, while the master suite and private garden are afforded majestic hillside views.
As see in San Diego magazine, November 2011
http://www.sandiegomagazine.com/San-Diego-Magazine/November-2011/Hilltop-Hacienda/
Photos by: Zack Benson
Find the right local pro for your project
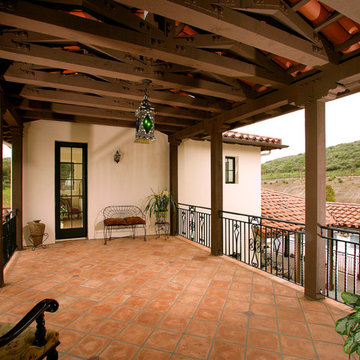
This Magnificent Spanish Colonial Estate Is An Exclusive 6,755 sq.ft. Custom Home in Thousand Oaks, CA. Mountain And Valley Vistas Unfold Along Entry Drive, Which Is Lined With A Charming Vineyard. This Sprawling 7.47 Acre Estate Boasts A Main House, A Guest Casita, Elegant Pool And Large Motor Courtyard With A Four-Bay Garage. This Custom Home's Architecture And Amenities Blend Exquisite Centuries-Old Detail And Craftsmanship With The Best of Today's Easy Living Style. The Spacious Interior Home Has Five Bedrooms With Suite Baths, Library Or Office, Game Room, Garden/Craft Room, Breakfast Room, Spacious Gourmet Kitchen And Large Family Room. The Master Suite With Private Retreat Or Gym Is Conveniently Located On The Entry Level. The Home Is Infused With Authentic Old World Charm Throughout. A Generous Use of Outdoor Covered Areas Create Delightful Living Spaces and Contribute To The Estate's Total 10,839 Square Feet of Covered Living Area.
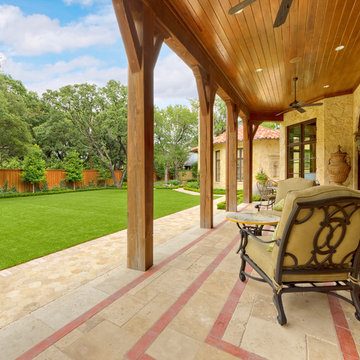
A luxurious Mediterranean house and property with Tuscan influences featuring majestic Live Oak trees, detailed travertine paving, expansive lawns and lush gardens. Designed and built by Harold Leidner Landscape Architects. House construction by Bob Thompson Homes.
22 Mediterranean Home Design Photos
1

