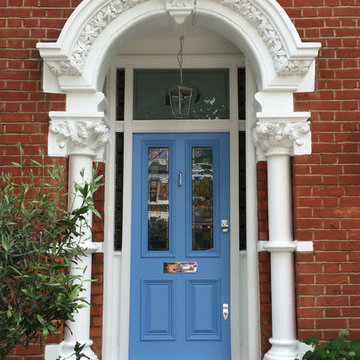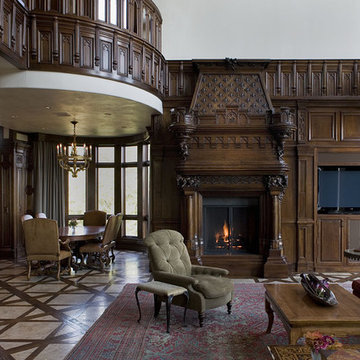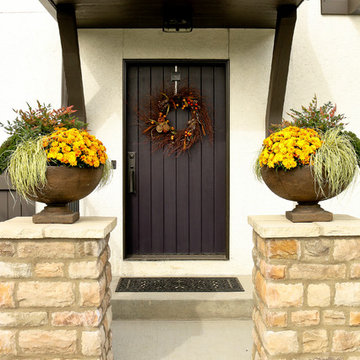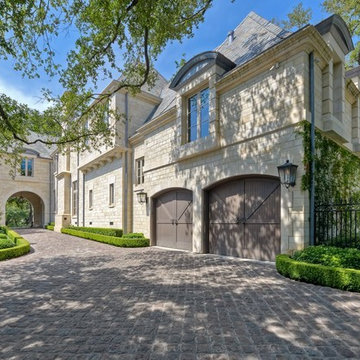Wood Flush Door Designs & Ideas
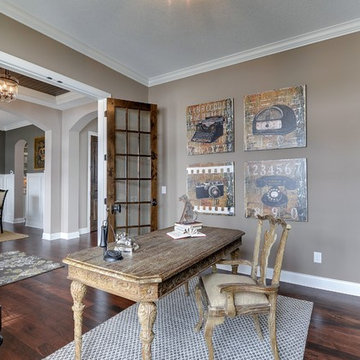
Home office with wood french doors. Freestanding antique desk and chair. Built-in dark wood book shelf. Diamond patterned rug. Crown moulding. Photography by Spacecrafting
Find the right local pro for your project
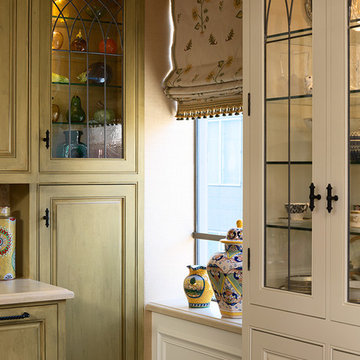
Custom cabinets, leaded glass doors and a decorative paint finish adds character to the kitchen which is part of the great room.
Photography: Andrew McKinney
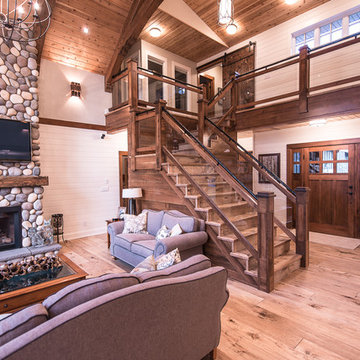
Northern Sky Developments, Great Room, Pete Lawrence Photography, 2012 SAM Award Winner for Best New Custom Home over 2200 Square Feet; Canadian Home Builders Association: Saskatchewan

This beautiful 2 story kitchen remodel was created by removing an unwanted bedroom. The increased ceiling height was conceived by adding some structural columns and a triple barrel arch, creating a usable balcony that connects to the original back stairwell and overlooks the Kitchen as well as the Greatroom. This dramatic renovation took place without disturbing the original 100yr. old stone exterior and maintaining the original french doors above the balcony.
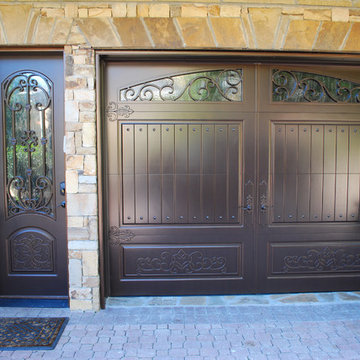
Matching Side Doors & Garage Door - Paris Design Collection - Finishes in Weathered Bronze
www.masterpiecedoors.com
678-894-1450
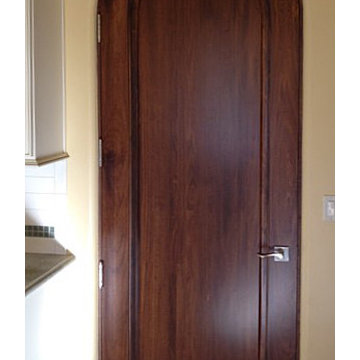
This is a beautiful true radius-top 1-panel door made from solid Poplar wood. It is finished with a dark stain making it an excellent fit for tuscan, rustic, and southwestern style homes. This design is also suitable for victorian, french country, and european style homes.
We can provide this door for your home. Please visit our website or call us for a quote on your list of doors. We welcome your ideas so feel free to provide your own drawings, pictures, etc. to tell us what you want.
We specialize in providing custom wood doors in any design, any type of wood, and any size you need. Our products are crafted with top quality at affordable prices.
We ship nationwide.
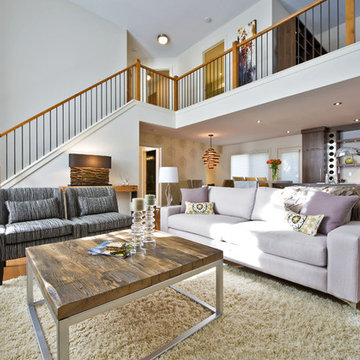
This renovation project launched with an immediate bond between designer and client and the shared commitment to create a unique, modern weekend home in the Rocky Mountains. The focus was on the main floor living area. We modernized the existing oak kitchen and gave new life to the corner river rock fireplace by featuring ledgestone running into the ceiling with a custom timber mantel and shelving. The kitchen’s center work island was rotated to create better work and entertaining space and to change the outlook from neigbour’s property to the beautiful mountain views. An addition to the back entrance features updated chrome lighting and plumbing fixtures; the floor was transformed to a warm, buttery maple. The interior doors were changed to a five panel shaker with a contemporary satin nickel knob. Trim and baseboards were painted to match the walls creating a feeling of height and allowing the doors to feature. The ensuite became an oasis of white and grey marble with a sleek toilet and custom shower. Once the renovation was complete, a furniture and accessory package was designed with the clients’ weekend lifestyle in mind.
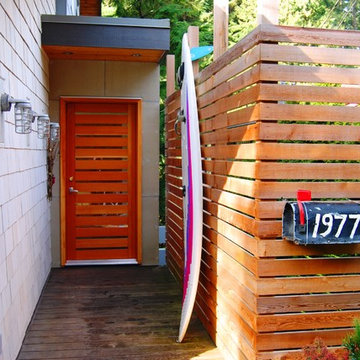
Complete house renovation and expansion of upper floor with basic materials.
Photo credit: Portal Design Inc.
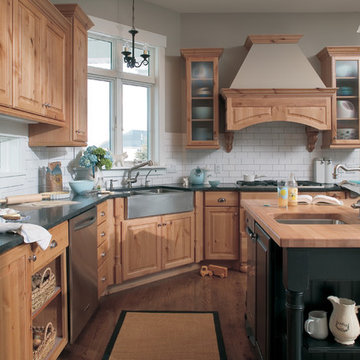
What exactly is the secret ingredient that turns ordinary into extraordinary? For Crestwood Cabinetry from Dura Supreme, it’s the nearly limitless number of creative elements available to embellish your kitchen with furniture-like detail. Shape a corner with a perfectly placed turn post or bun foot. Frame the cooking center with ornately carved corbels and crown each cabinet with beautifully sculpted moldings.
For this kitchen, an artistic blend of woods and finishes creates an engaging color palette. Delight the eye and please the pocket book with Crestwood Cabinetry by Dura Supreme.
Dura Supreme creates Crestwood Cabinetry with a thoughtful balance of materials, construction and styling options to deliver exceptional value with exceptional design. Built-in manufacturing economies ensure cost effective construction, consistent quality and craftsmanship. Upon this foundation, an impressive array of finishes, door styles, and unique, space-saving accessories fulfill even the most artistic and discerning tastes.
Request a FREE Dura Supreme Brochure Packet:
http://www.durasupreme.com/request-brochure
Find a Dura Supreme Showroom near you today:
http://www.durasupreme.com/dealer-locator

With enormous rectangular beams and round log posts, the Spanish Peaks House is a spectacular study in contrasts. Even the exterior—with horizontal log slab siding and vertical wood paneling—mixes textures and styles beautifully. An outdoor rock fireplace, built-in stone grill and ample seating enable the owners to make the most of the mountain-top setting.
Inside, the owners relied on Blue Ribbon Builders to capture the natural feel of the home’s surroundings. A massive boulder makes up the hearth in the great room, and provides ideal fireside seating. A custom-made stone replica of Lone Peak is the backsplash in a distinctive powder room; and a giant slab of granite adds the finishing touch to the home’s enviable wood, tile and granite kitchen. In the daylight basement, brushed concrete flooring adds both texture and durability.
Roger Wade
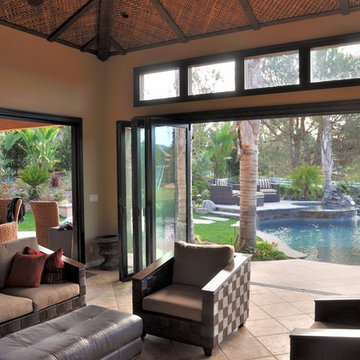
Bifolding Doors, stacking to each side letting our customer open their entire wall. Lanai doors give a comfortable sunroom a sense of high end luxury.
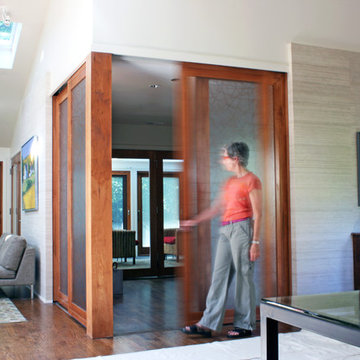
The home office opens up to the main family room space by incorporating sliding 3-Form panels that stow away within architecturally detailed thickened wall projections.
Photo Credit: Rachel Wray Thompson
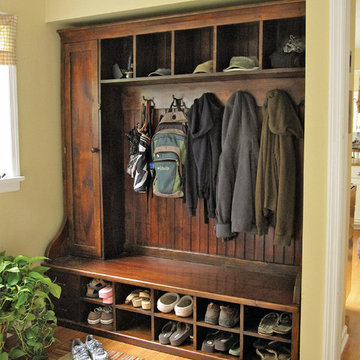
This is a custom mudroom rack made of New England Barnwood. It is not built in and is a freestanding piece of furniture. There are shelves behind the door and 2 removable tool boxes on the bottom left. It can me made to order in any size and finish. It can be made of old wood and new wood by Country Willow, Bedford Hills, NY - 914-241-7000 - www.countrywillow.com
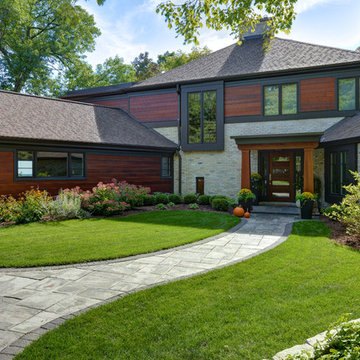
With a complete gut and remodel, this home was taken from a dated, traditional style to a contemporary home with a lighter and fresher aesthetic. The interior space was organized to take better advantage of the sweeping views of Lake Michigan. Existing exterior elements were mixed with newer materials to create the unique design of the façade.
Photos done by Brian Fussell at Rangeline Real Estate Photography
Wood Flush Door Designs & Ideas
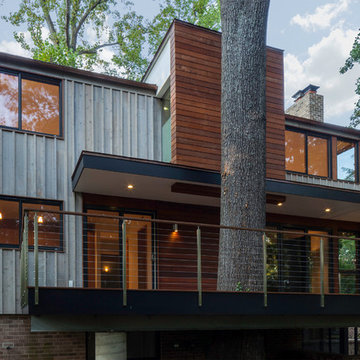
Photography by Jim Tetro
This house, built in the 1960s, sits southfacing on a terrific wooded lot in Bethesda, Maryland.
The owners desire a whole-house renovation which would improve the general building fabric and systems, and extend the sense of living out of doors in all seasons.
The original sixties-modern character is preserved and the renovation extends the design forward into a contemporary, modern approach. Connections to and through the site are enhanced through the creation of new larger window and door openings.
Screened porches and decks perch above the sloped and wooded site. The new kitchen and bathrooms allow for opportunities to feel out-of -doors while preparing, cooking, dining, and bathing.
Smart passive strategies guide the environmental choices for this project, including envelope improvements, updated mechanical systems, and on-site stormwater management.
97
![Front Entry [Exterior]](https://st.hzcdn.com/fimgs/pictures/entryways/front-entry-exterior-andrew-snow-photography-img~6c210a080ff1be53_3037-1-79c42ad-w360-h360-b0-p0.jpg)
