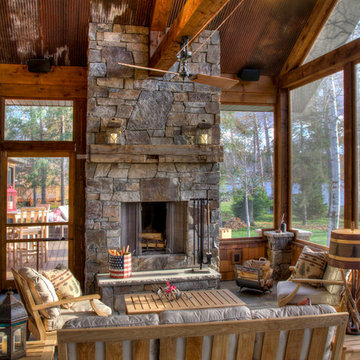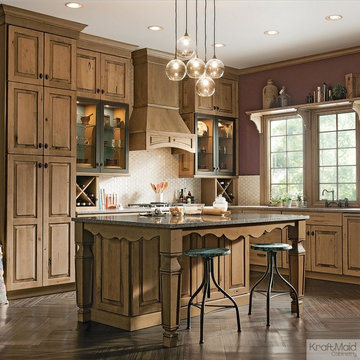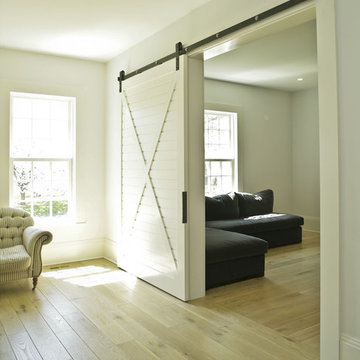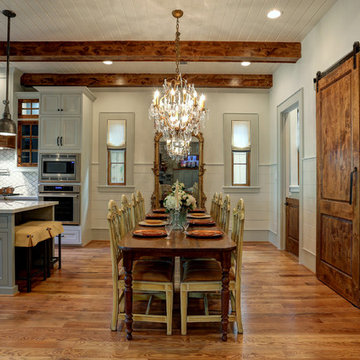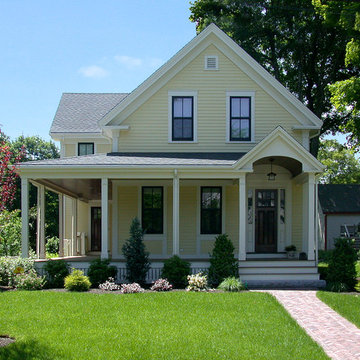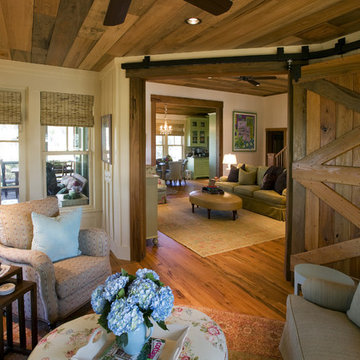Wood Flush Door Designs & Ideas
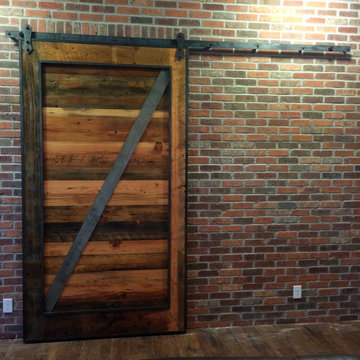
Industrial chic look in a Boise, Idaho remodel. Features a statement making sliding barn door framed and hung in raw steel against a faux brick wall.
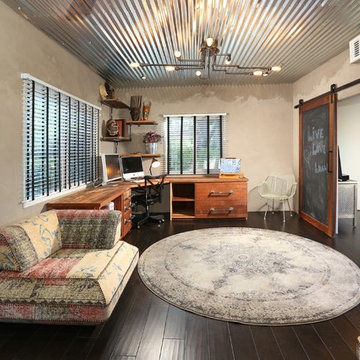
Full Home Renovation and Addition. Industrial Artist Style.
We removed most of the walls in the existing house and create a bridge to the addition over the detached garage. We created an very open floor plan which is industrial and cozy. Both bathrooms and the first floor have cement floors with a specialty stain, and a radiant heat system. We installed a custom kitchen, custom barn doors, custom furniture, all new windows and exterior doors. We loved the rawness of the beams and added corrugated tin in a few areas to the ceiling. We applied American Clay to many walls, and installed metal stairs. This was a fun project and we had a blast!
Tom Queally Photography
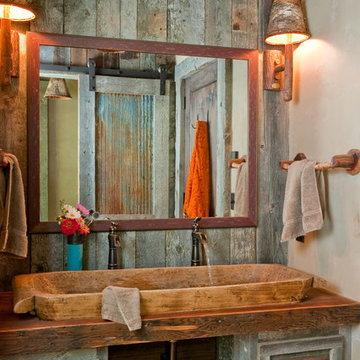
Headwaters Camp Custom Designed Cabin by Dan Joseph Architects, LLC, PO Box 12770 Jackson Hole, Wyoming, 83001 - PH 1-800-800-3935 - info@djawest.com
Find the right local pro for your project
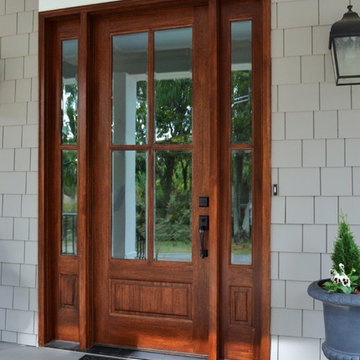
Alexandria TDL 4LT with 2LT Sidelights
Clear Beveled Glass
Photographed by: Cristina (Avgerinos) McDonald
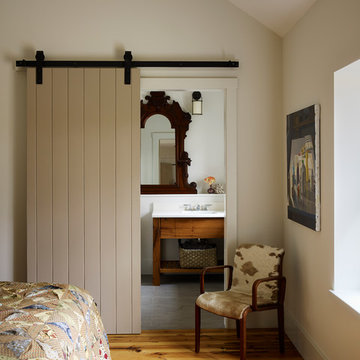
Jeffrey Totoro Photography,
Original oil paintings by Max Mason; www.maxmasonartist.com
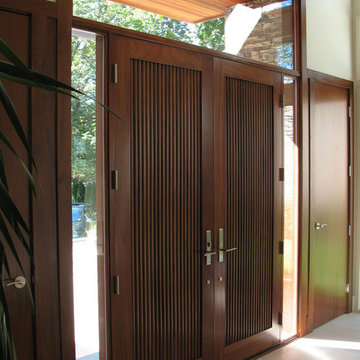
This modern house is a departure from the traditional style of new homes in the area. Stone, stucco, mahogany and glass create a dynamic composition on the exterior. The interior features open spaces and well considered materials and finishes. Energy efficient systems and appliances were employed throughout.
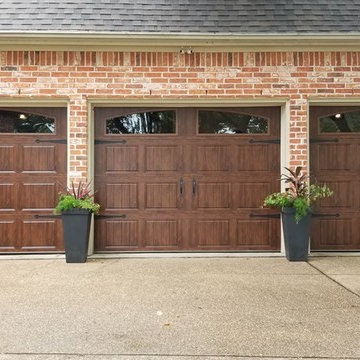
Did you know that there are online tools we use to help a homeowner visualize how their new garage door would look BEFORE installation? Yes there are! And these realistic design renderings are a great way for folks to be confident about choosing a replacement door, especially if they're thinking about a new color, style and material compared to their old door. So, be sure to ask your local pro about seeing the design options! Photo Credits: Pro-Lift Garage Doors Garland
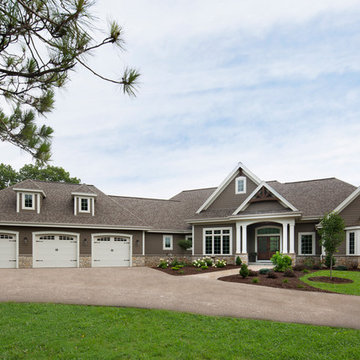
The large angled garage, double entry door, bay window and arches are the welcoming visuals to this exposed ranch. Exterior thin veneer stone, the James Hardie Timberbark siding and the Weather Wood shingles accented by the medium bronze metal roof and white trim windows are an eye appealing color combination.
(Ryan Hainey)
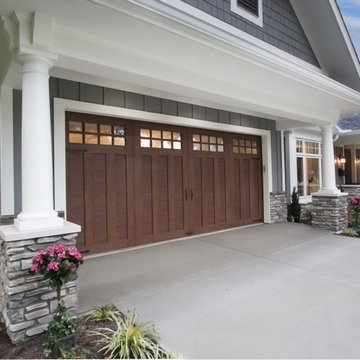
Clopay Canyon Ridge Collection Ultra-Grain Series insulated faux wood carriage house style garage door, Design 13 with SQ24 windows. Front facing, attached two-car garage. Looks like stained wood, but is steel and composite construction. Won't rot warp, or crack.

Mountain craftsman style one and a half storey home, Energy-star certified, located in Brighton, Ontario.
Photo by © Daniel Vaughan (vaughangroup.ca)

Simple clean kid's bathroom with white Caesarstone countertops and backsplash and tiny micro mosaic wall tile. Hansgrohe faucets and shower set, Kohler Verticyl sink, Toto toilet.
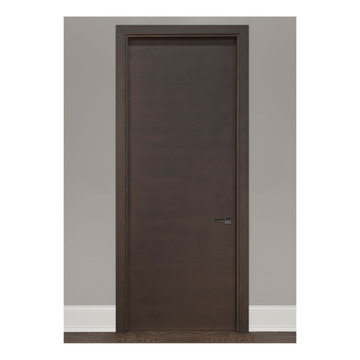
This is a Modern, Single Solid Core, Flush Interior Door, available in Regular or Rift Cut Mahogany, Oak or Walnut Wood Veneer. The door is prefinished in Walnut, Espresso, Coffee Bean, Earth or Chocolate Stain. It comes with concealed hinges and a magnetic lock.
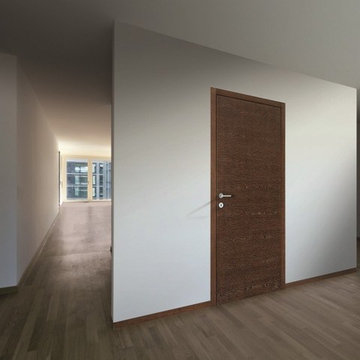
All doors in the collection ALFA can be realised in various models with wood, glass, and metal inserts, using visible or completely invisible frames, and different construction types, as hinged, sliding, pocket sliding, folding. Please refer to the collection page, catalogue or contact us.
Lively and modern city, architectural spaces of the latest trends. Functional interiors, furnished in a fashionable way. ALFA collection emphasizes aspiration for innovations and exquisiteness at the same time.
Wood Flush Door Designs & Ideas
102
