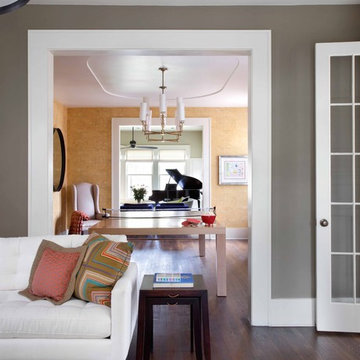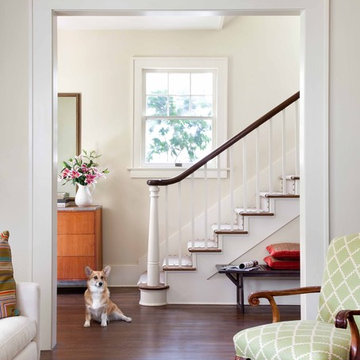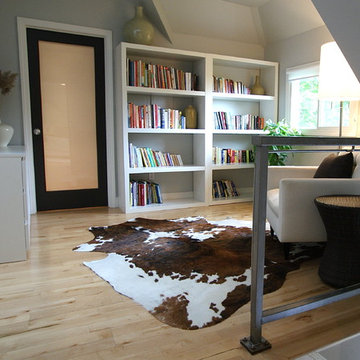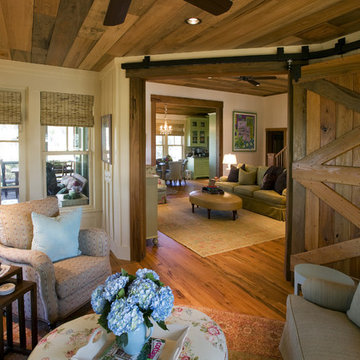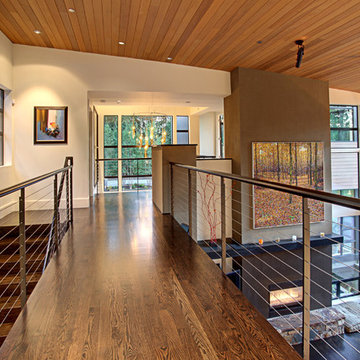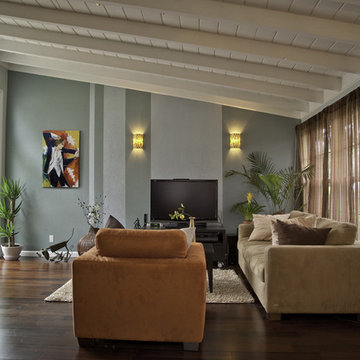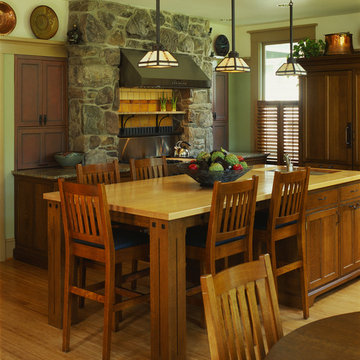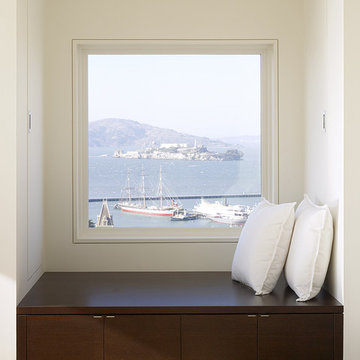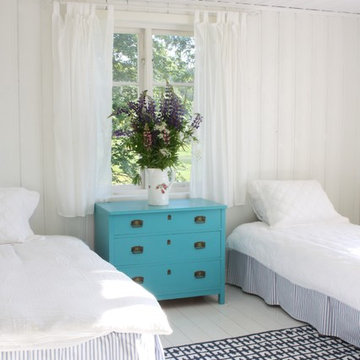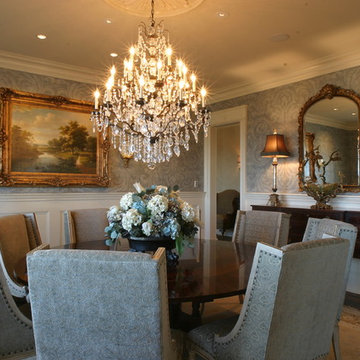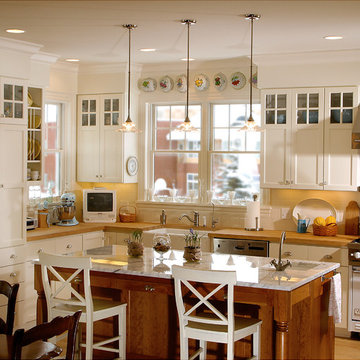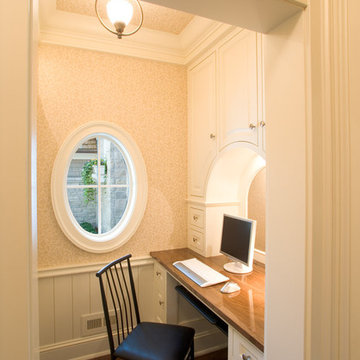Wood Flooring Designs & Ideas
Find the right local pro for your project
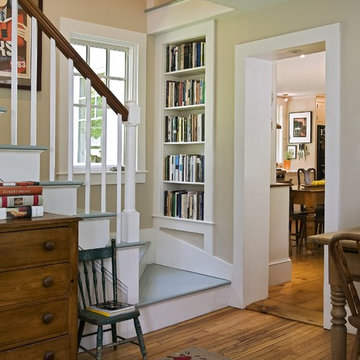
While the basic elements of the original stairs remain the same the addition of a window and built-in bookcase as well as a new paint job give these stairs a nice makeover.
Renovation/Addition. Rob Karosis Photography
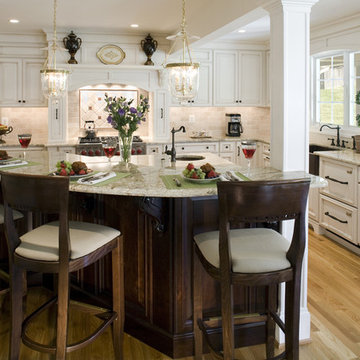
2 tier granite counter tops, custom cabinetry, copper sinks, hardwood floors, dark wood paneled island, bar stools, neutral colors update this beautiful kitchen remodel open to a dining area and family room area.
Photographer Curtis Martin
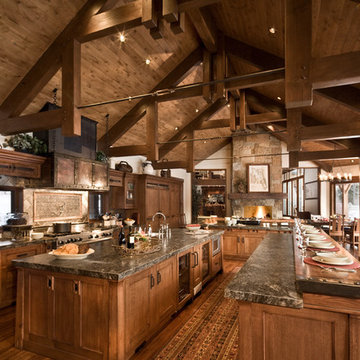
This home was originally a 5000 sq ft home that we remodeled and provided an addition of 11,000 sq ft.
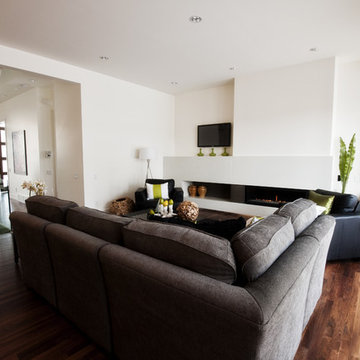
This six bedroom giant, completed in the spring of 2010, features rich walnut floors and high gloss accents of baby grand piano white through out its 3,000 square foot layout.
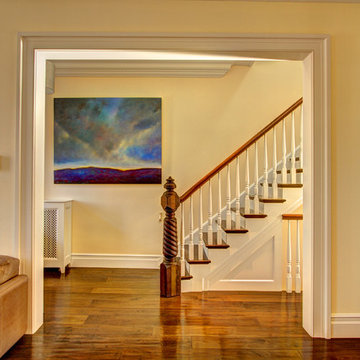
All new stair (newel is original) with enlarged structural opening between living room and hall.
Photography by Marco Valencia.
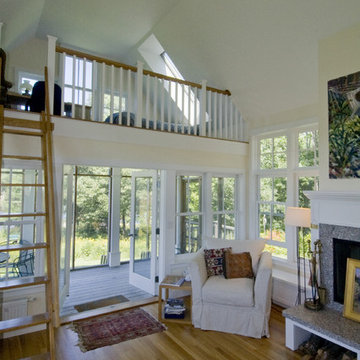
Photo by Robert Perron
A house built in phases- here is the Phase 2 living room with loft.
Plans for this house are available through our Lucia's Little Houses division: www.luciaslittlehouses.com
Wood Flooring Designs & Ideas
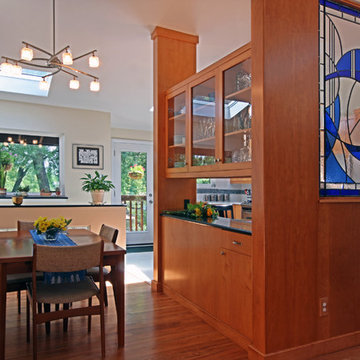
The kitchen of this late-1950s ranch home was separated from the dining and living areas by two walls. To gain more storage and create a sense of openness, two banks of custom cabinetry replace the walls. The installation of multiple skylights floods the space with light. The remodel respects the mid-20th century lines of the home while giving it a 21st century freshness. Photo by Mosby Building Arts.
98



















