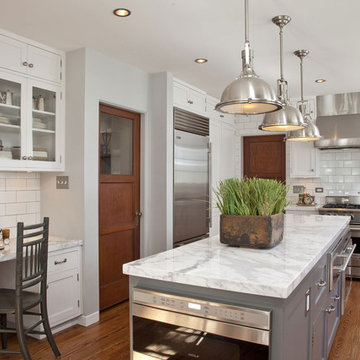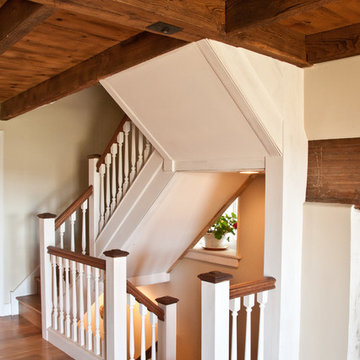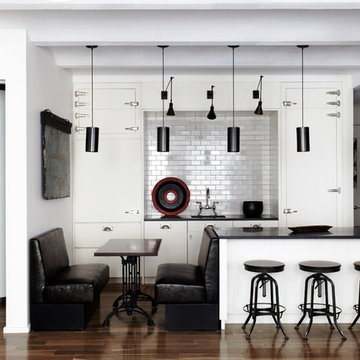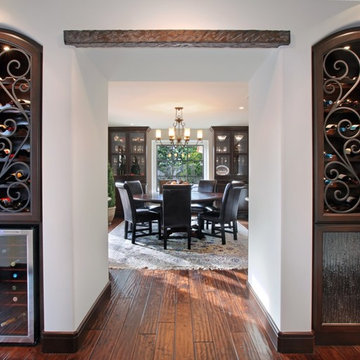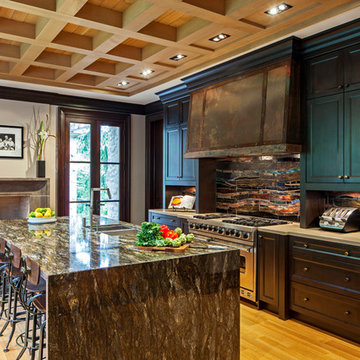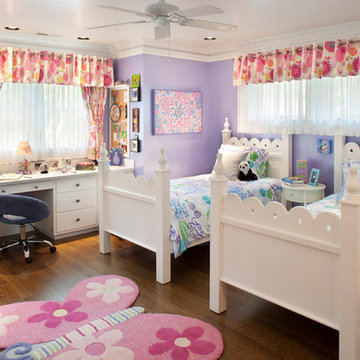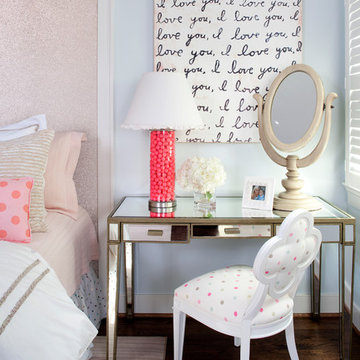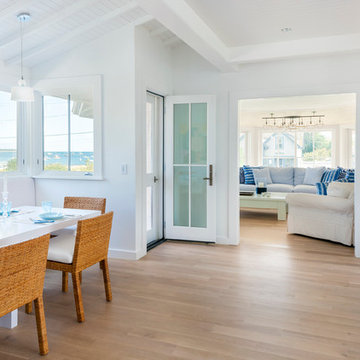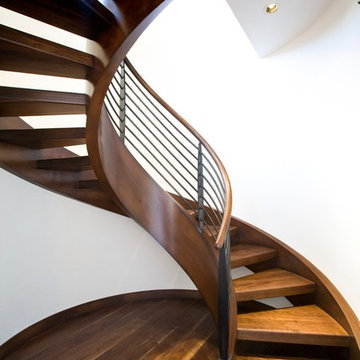Wood Flooring Designs & Ideas
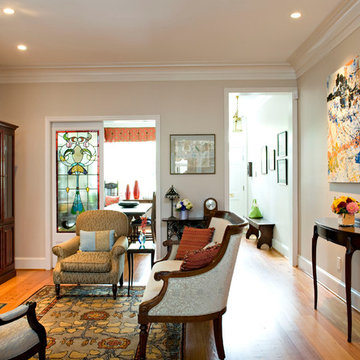
Formal living room and dining room separated by custom antique stained glass pocket doors.
Photo credit-Kirsten Beckerman
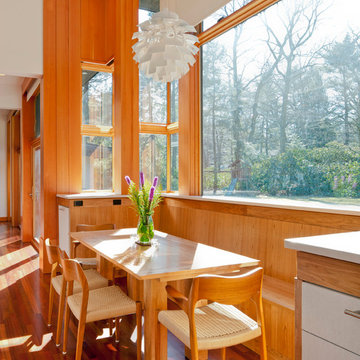
The oversized bay window at breakfast area overlooks south-west oriented private lawn. Exterior overhangs provide shade in summer and sun in winter.
Design consultant with a+sl studios architect of record
Greg Premru Photography
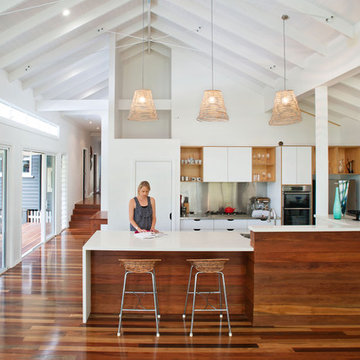
Large open plan kitchen and view up hallway towards the entry.
www.laramasselos.com
Find the right local pro for your project
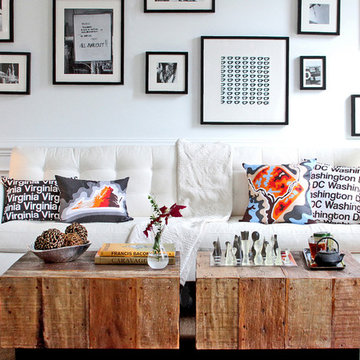
Modern living room featuring Cartoloji map pillows (Virginia and Washington DC), Karim Rashid chess set, and Crate and Barrel sofa.
Bhaval Shah Bell

Interior Design: Mod & Stanley Design Inc. (www.modandstanley.com)
Photography: Chris Boyd (www.chrisboydphoto.com)
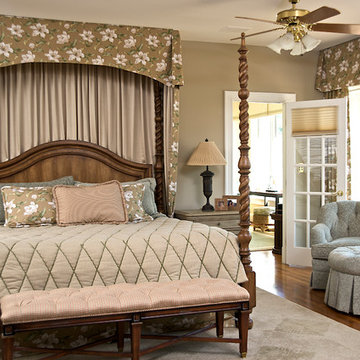
Our client wanted a canopy over the Master Bed that was not too heavy. We scaled it back to a partial canopy and the results were spot on! The custom made bed treatment had just a bit of the floral in the pillow shams. We paired the floral with a tailored diamond pattern and a bit of plaid for just the right mix of fabrics. The outline quilting made the diamond pattern more three dimensional.
Gina Fitzsimmons ASID Annapolis, Maryland
Wood Flooring Designs & Ideas
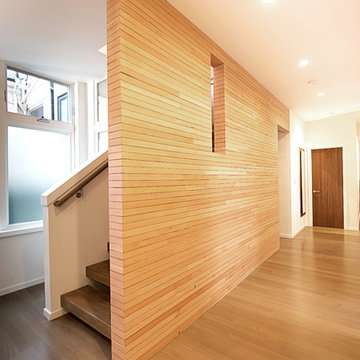
AT6 Architecture - Boor Bridges Architecture - Semco Engineering Inc. - Stephanie Jaeger Photography
91




















