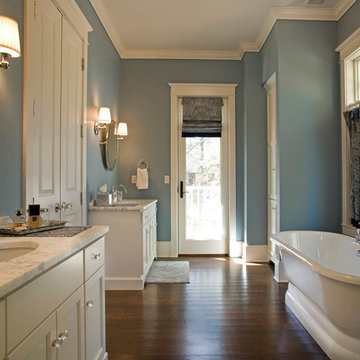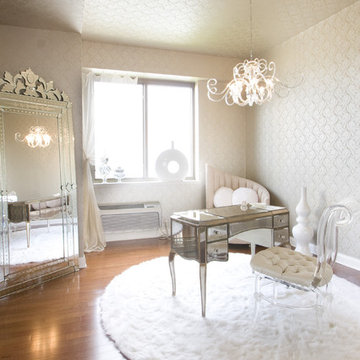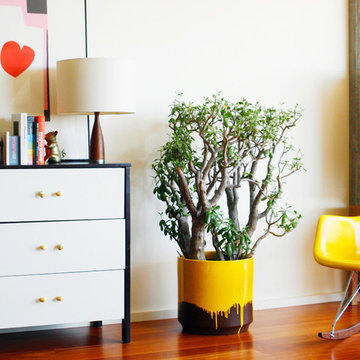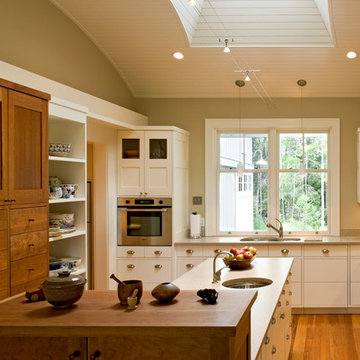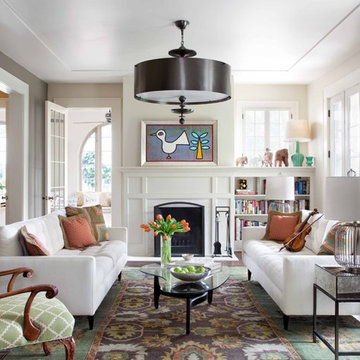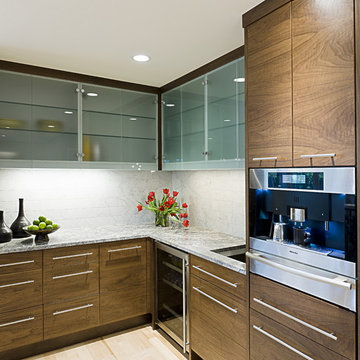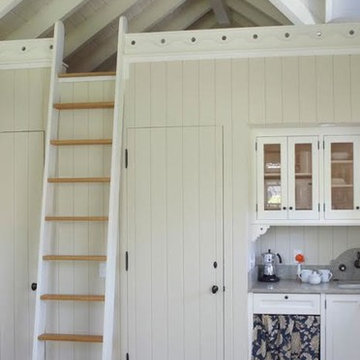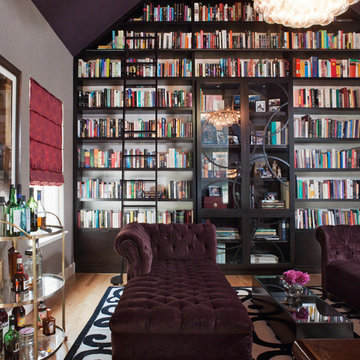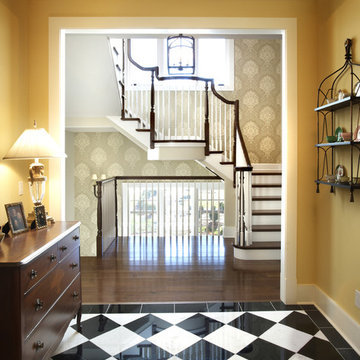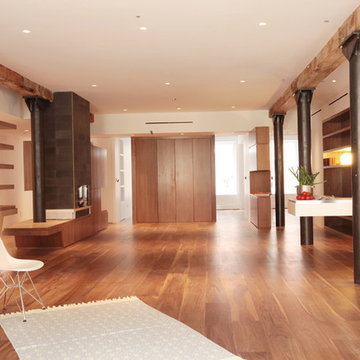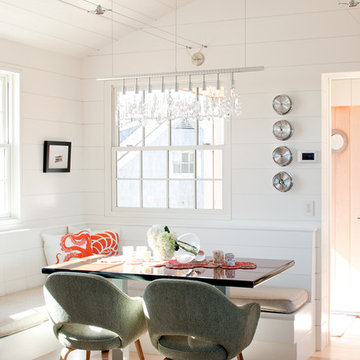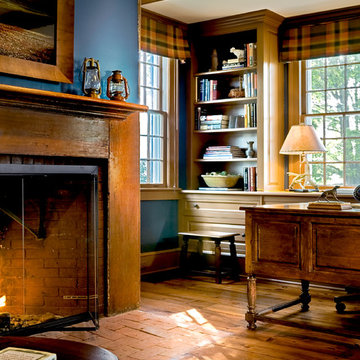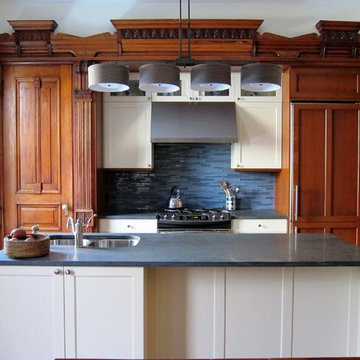Wood Flooring Designs & Ideas

Conceived as a remodel and addition, the final design iteration for this home is uniquely multifaceted. Structural considerations required a more extensive tear down, however the clients wanted the entire remodel design kept intact, essentially recreating much of the existing home. The overall floor plan design centers on maximizing the views, while extensive glazing is carefully placed to frame and enhance them. The residence opens up to the outdoor living and views from multiple spaces and visually connects interior spaces in the inner court. The client, who also specializes in residential interiors, had a vision of ‘transitional’ style for the home, marrying clean and contemporary elements with touches of antique charm. Energy efficient materials along with reclaimed architectural wood details were seamlessly integrated, adding sustainable design elements to this transitional design. The architect and client collaboration strived to achieve modern, clean spaces playfully interjecting rustic elements throughout the home.
Greenbelt Homes
Glynis Wood Interiors
Photography by Bryant Hill
Find the right local pro for your project
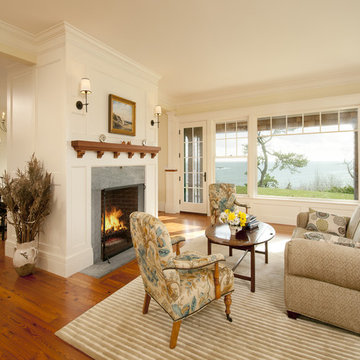
Perched atop a bluff overlooking the Atlantic Ocean, this new residence adds a modern twist to the classic Shingle Style. The house is anchored to the land by stone retaining walls made entirely of granite taken from the site during construction. Clad almost entirely in cedar shingles, the house will weather to a classic grey.
Photo Credit: Blind Dog Studio
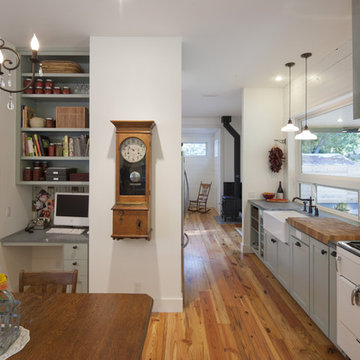
A blend of traditional elements with modern. Materials are selected for their ability to grow more beautiful with age.
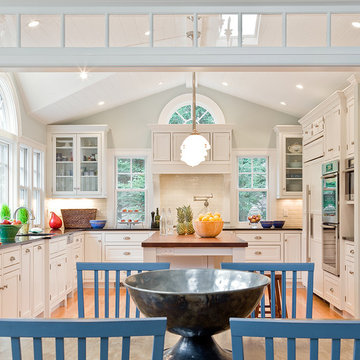
Thoughtfully designed kitchen with custom cabinets, high end appliances and a working island to be envied by all who have the pleasure of entering this warm & inviting space. Photos by Michael J. Lee Photography

A one-story Craftsman bungalow was raised to create a two story house. The front bedroom was opened up to create a staircase connecting the two floors.
Joe Fletcher Photography
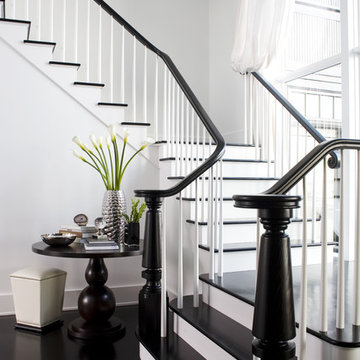
We have gotten many questions about the stairs: They were custom designed and built in place by the builder - and are not available commercially. The entry doors were also custom made. The floors are constructed of a baked white oak surface-treated with an ebony analine dye. The stair handrails are painted black with a polyurethane top coat.
Photo Credit: Sam Gray Photography
Wood Flooring Designs & Ideas
49




















