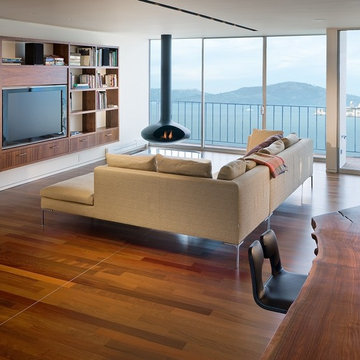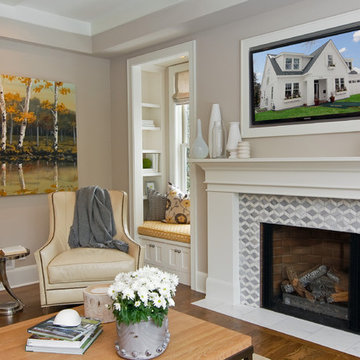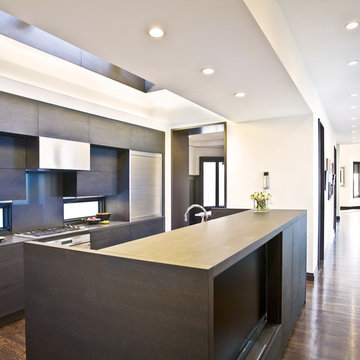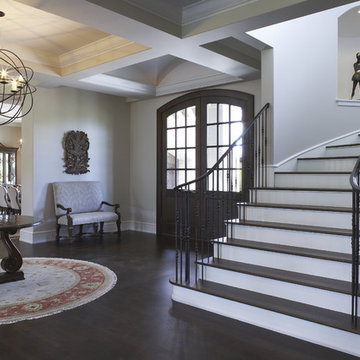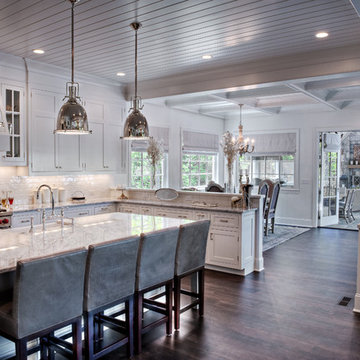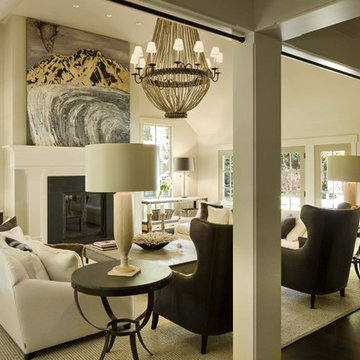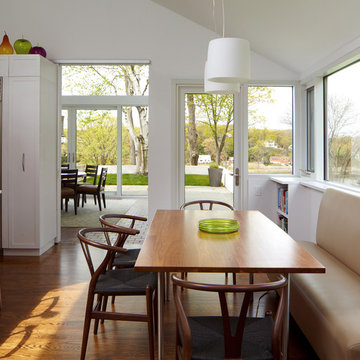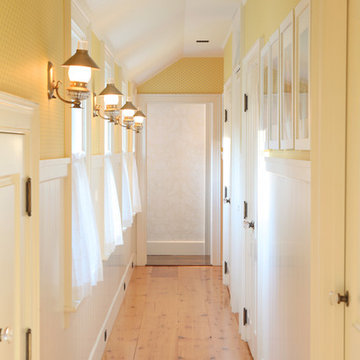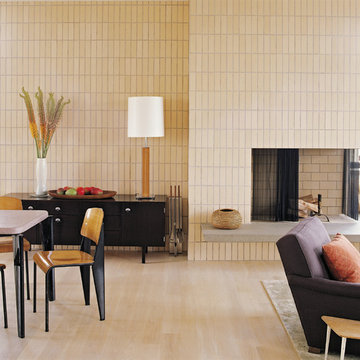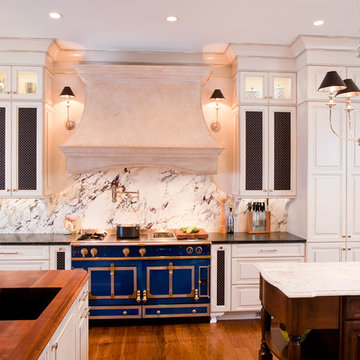Wood Flooring Designs & Ideas
Find the right local pro for your project
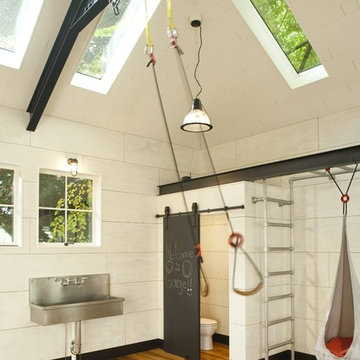
Play pavilion for family exercise and events. Indoor/outdoor Kids space for climbing monkey bars, ropes, swings, dance, party room, garden plays and movie nights. Photo Credit © Subtle Light Photography
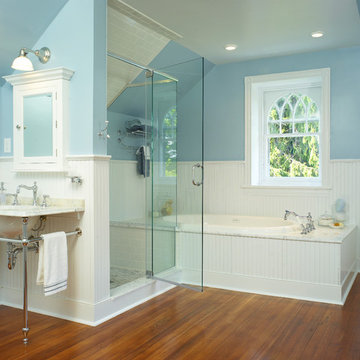
Chic, elegant yet simple. This master bath contains the delicate details of the Victorian style blended with today’s luxuries such as the spacious shower and whirlpool tub. A happy union between design and function.
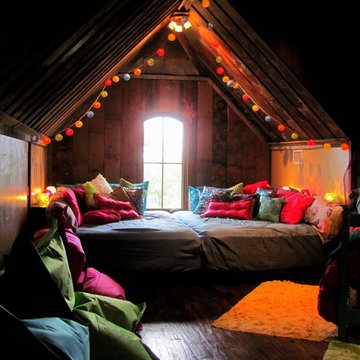
This room is a converted attic space. The platform holds two full size mattresses. Behind the bed is a ledge. The fronts of the ledge are hinged to use as storage and also to access the plugs on the wall.
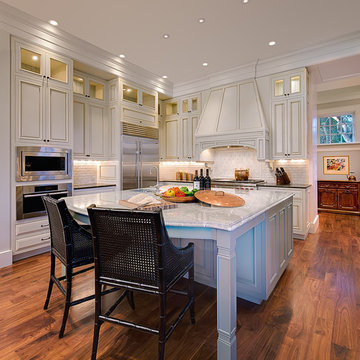
Photo Credit: Holger Obenaus
Description: Built as a refuge for a busy California couple, this creek-side cottage was constructed on land populated with ancient live oaks; sited to preserve the oaks and accentuate the creek-side vistas. The owners wanted their Kiawah home to be less formal than their primary residence, ensuring that it would accommodate 3 – 4 vacationing couples. Volumes, room shapes and arrangements provide classical symmetries, while careful detailing with variations in colors, finishes and furnishings provide soothing spaces for relaxation.
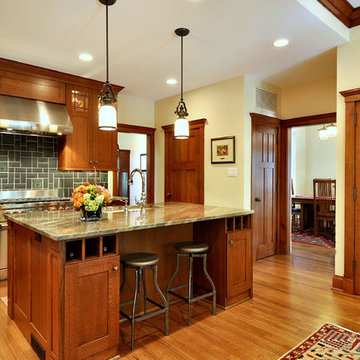
Remodel in historical Munger Place, this house is a Craftsman Style Reproduction built in the 1980's. The Kitchen and Study were remodeled to be more in keeping with the Craftsman style originally intended for home.

The owners of this prewar apartment on the Upper West Side of Manhattan wanted to combine two dark and tightly configured units into a single unified space. StudioLAB was challenged with the task of converting the existing arrangement into a large open three bedroom residence. The previous configuration of bedrooms along the Southern window wall resulted in very little sunlight reaching the public spaces. Breaking the norm of the traditional building layout, the bedrooms were moved to the West wall of the combined unit, while the existing internally held Living Room and Kitchen were moved towards the large South facing windows, resulting in a flood of natural sunlight. Wide-plank grey-washed walnut flooring was applied throughout the apartment to maximize light infiltration. A concrete office cube was designed with the supplementary space which features walnut flooring wrapping up the walls and ceiling. Two large sliding Starphire acid-etched glass doors close the space off to create privacy when screening a movie. High gloss white lacquer millwork built throughout the apartment allows for ample storage. LED Cove lighting was utilized throughout the main living areas to provide a bright wash of indirect illumination and to separate programmatic spaces visually without the use of physical light consuming partitions. Custom floor to ceiling Ash wood veneered doors accentuate the height of doorways and blur room thresholds. The master suite features a walk-in-closet, a large bathroom with radiant heated floors and a custom steam shower. An integrated Vantage Smart Home System was installed to control the AV, HVAC, lighting and solar shades using iPads.
Wood Flooring Designs & Ideas

Clawson Architects designed the Main Entry/Stair Hall, flooding the space with natural light on both the first and second floors while enhancing views and circulation with more thoughtful space allocations and period details. The AIA Gold Medal Winner, this design was not a Renovation or Restoration but a Re envisioned Design.
The original before pictures can be seen on our web site at www.clawsonarchitects.com
The design for the stair is available for purchase. Please contact us at 973-313-2724 for more information.
29



















