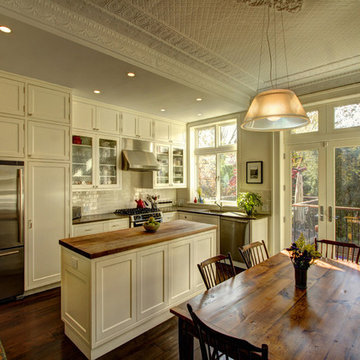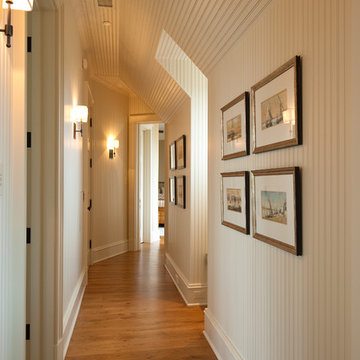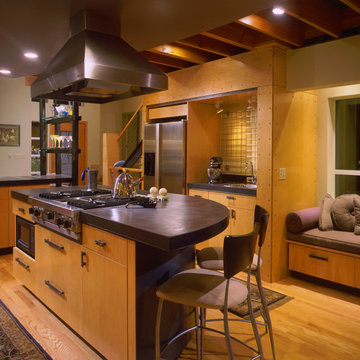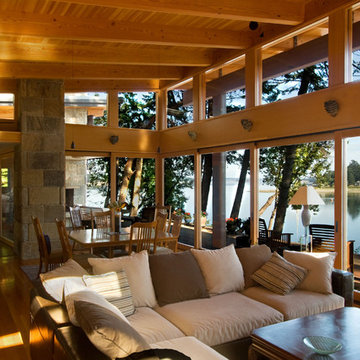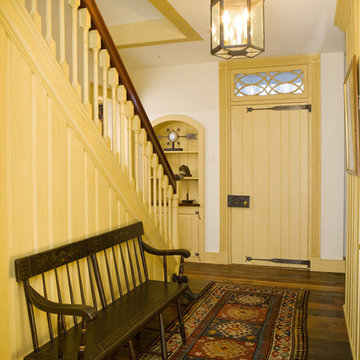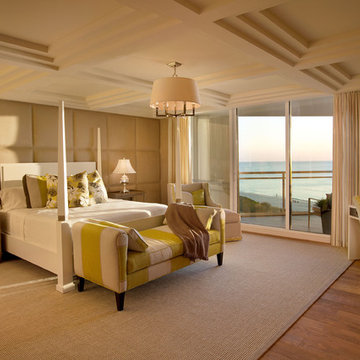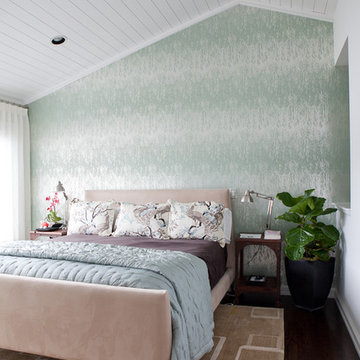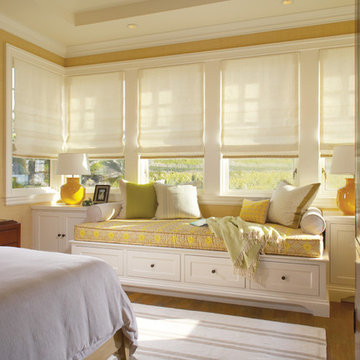Wood Flooring Designs & Ideas
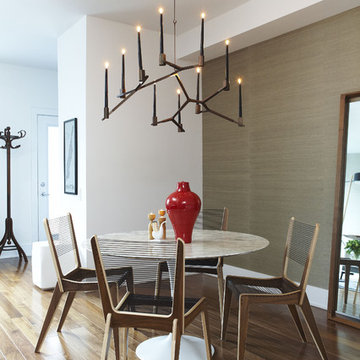
With the candles lit, a moody atmosphere is created in this clean lined dining nook, featured in Style at Home Magazine. Iconic pieces like the Saarinen dining table define the space.
Photo by Michael Graydon Photography
http://www.michaelgraydon.ca/
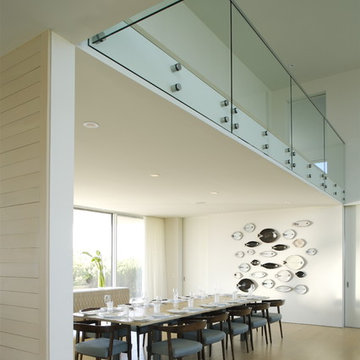
House and garden design become a bridge between two different bodies of water: gentle Mecox Bay to the north and wild Atlantic Ocean to the south. An existing house was radically transformed as opposed to being demolished. Substantial effort was undertaken in order to reuse, rethink and modify existing conditions and materials. Much of the material removed was recycled or reused elsewhere. The plans were reworked to create smaller, staggered volumes, which are visually disconnected. Deep overhangs were added to strengthen the indoor/outdoor relationship and new bay to ocean views through the structure result in house as breezeway and bridge. The dunescape between house and shore was restored to a natural state while low maintenance building materials, allowed to weather naturally, will continue to strengthen the relationship of the structure to its surroundings.
Photography credit:
Kay Wettstein von Westersheimb
Francesca Giovanelli
Titlisstrasse 35
CH-8032 Zurich
Switzerland
Find the right local pro for your project
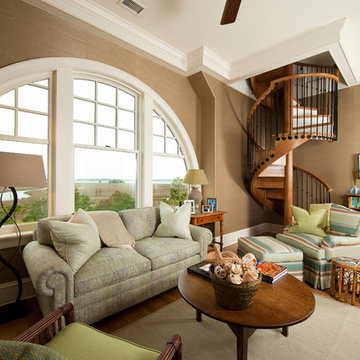
Coastal Family Room with Large Arched Window for River View and Spiral Staircase to Above Floor
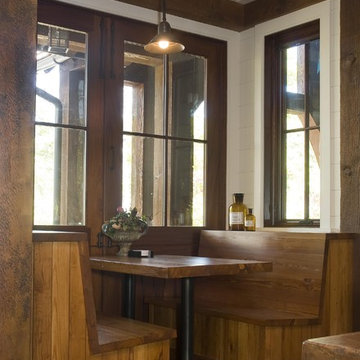
Beautiful home on Lake Keowee with English Arts and Crafts inspired details. The exterior combines stone and wavy edge siding with a cedar shake roof. Inside, heavy timber construction is accented by reclaimed heart pine floors and shiplap walls. The three-sided stone tower fireplace faces the great room, covered porch and master bedroom. Photography by Accent Photography, Greenville, SC.
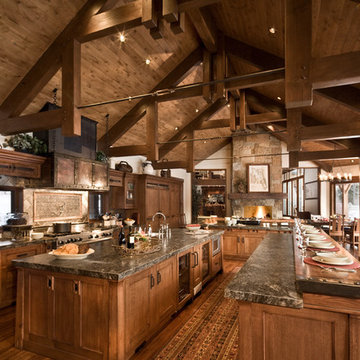
This home was originally a 5000 sq ft home that we remodeled and provided an addition of 11,000 sq ft.
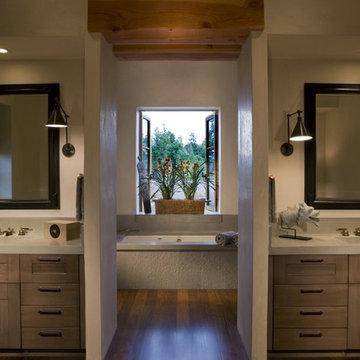
His and Her's Vanities with 3" thick concrete countertops divided by a passage to the tub/shower area. It's not discernible in the image but due to the client's height disparity, her countertop is 2" lower than his. The window over the tub opens to a private garden with a fountain for a constant sound of water. The sconces can be adjusted as necessary. We put a French Glaze on the cabinetry in all of the baths and in the Kitchen to get a bit of relief from all the wood finishes. Hand carved mirrors with an ebony finish add depth and a touch of glamor to the vanities. The wall lamps can be adjusted for specific tasks.
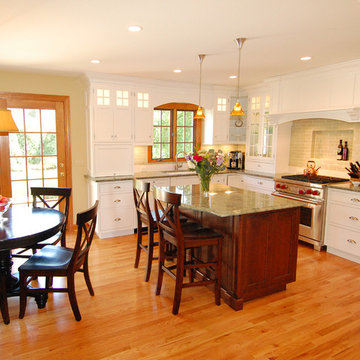
The white painted cabinets provide a crisp, timeless look, while the rich stained island provides a welcome contrast to the space. With cabinet heights all the way to the ceiling, these homeowners are provided with additional storage space that visually makes the room feel taller. To read more about this award-winning Normandy Remodeling Kitchen, click here: http://www.normandyremodeling.com/blog/showpiece-kitchen-becomes-award-winning-kitchen
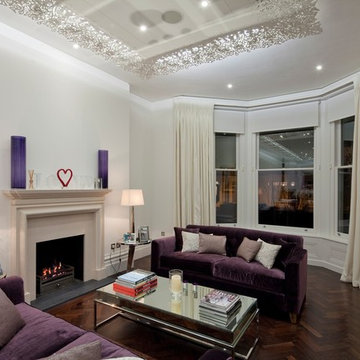
Main reception area with a highly original bespoke dropped ceiling developed by sporadicSPACE.
Designed by Andries V Kruger, for more information see www.sporadicSPACE.com
Wood Flooring Designs & Ideas
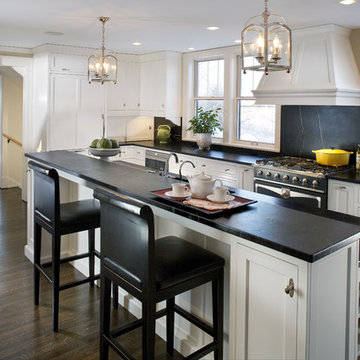
2011 NKBA MN | 2nd Place Large Kitchen
Carol Sadowsky, CKD
Matt Schmitt Photography
160




















