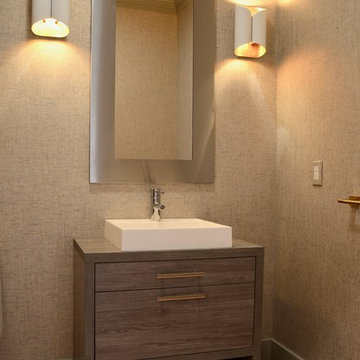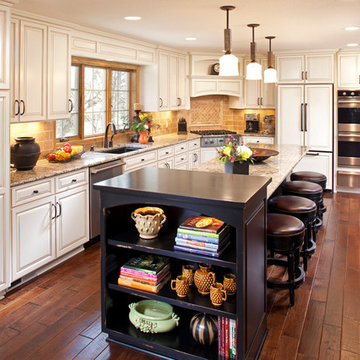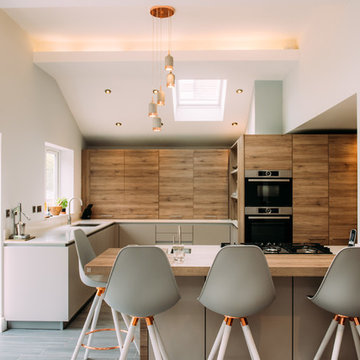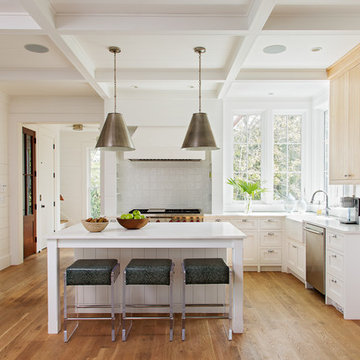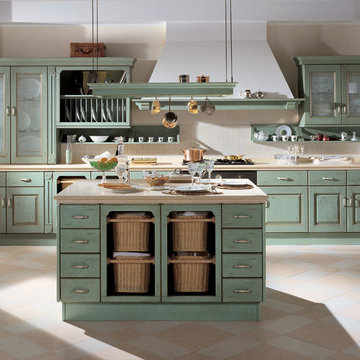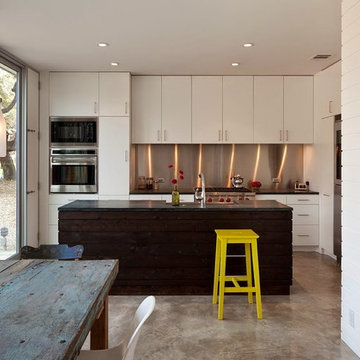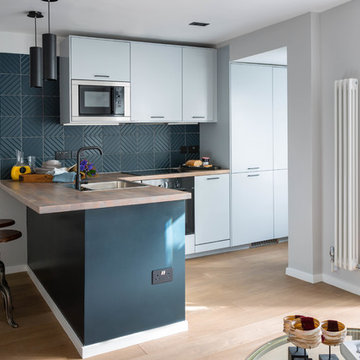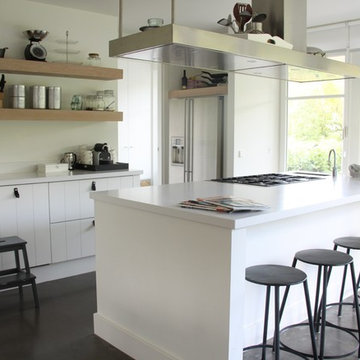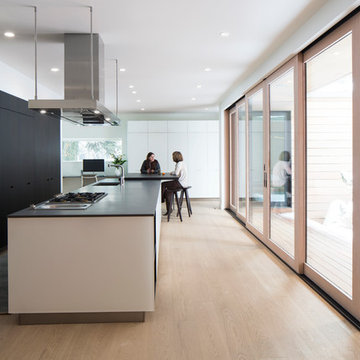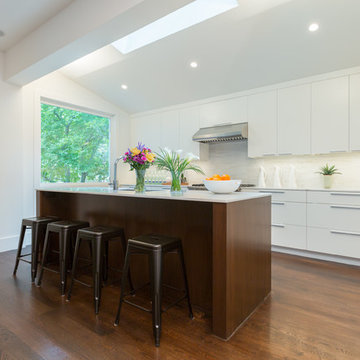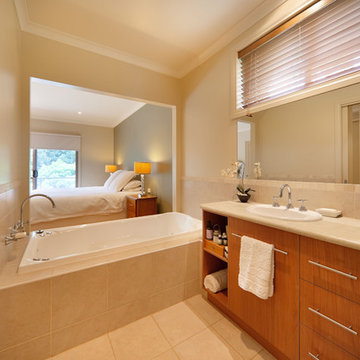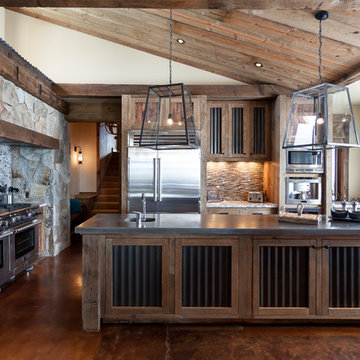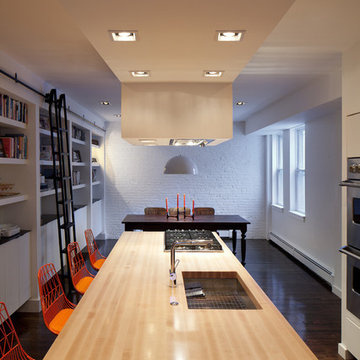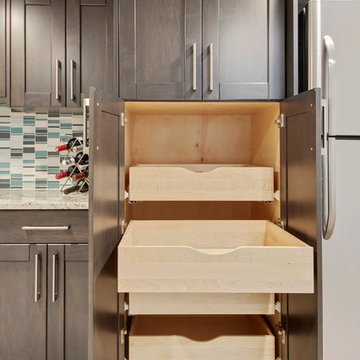Wood Cupboard Designs & Ideas

Bespoke kitchen fitted in a Henderson Road residence. The open plan design is completed with an L-shaped island with breakfast bar and stone countertops. This functional and sleek design is perfect for the family and when entertaining.
InHouse Photography
Find the right local pro for your project
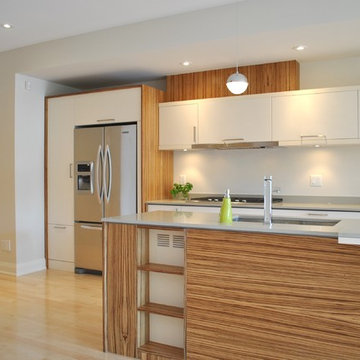
This light and fresh modern kitchen design features custom cabinetry with "Zebrano" veneer panels and slab thermoplastic antique white silk doors. The 2cm thin "Cinder" Caesarstone quartz adds to the overall clean lines of the space.
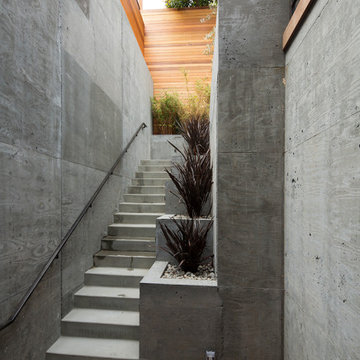
Concrete retaining walls abut concrete stairs and built-in planters. The color palette is alleviated by cedar fencing, ipe decking, and planting
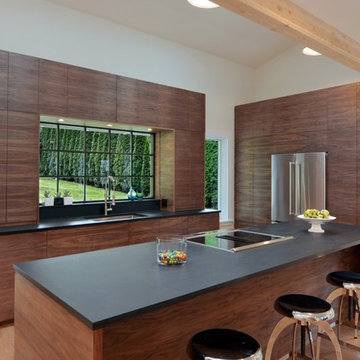
Home designed and built by AB Builders bainbridge island photo by Jeffrey coupland HDRpros
Wood Cupboard Designs & Ideas
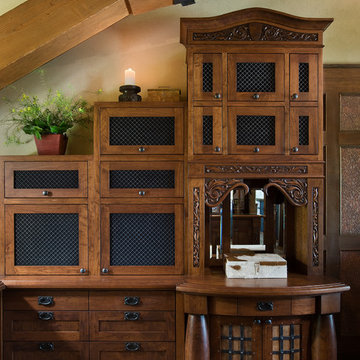
With inspiration drawn from the original 1800’s homestead, heritage appeal prevails in the present, demonstrating how the past and its formidable charms continue to stimulate our lifestyle and imagination - See more at: http://mitchellbrock.com/projects/case-studies/ranch-manor/#sthash.VbbNJMJ0.dpuf
167
