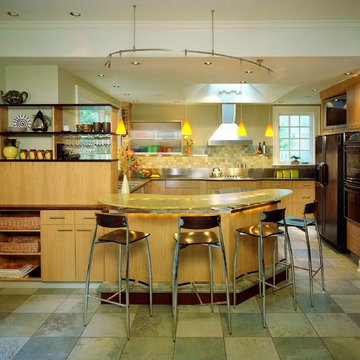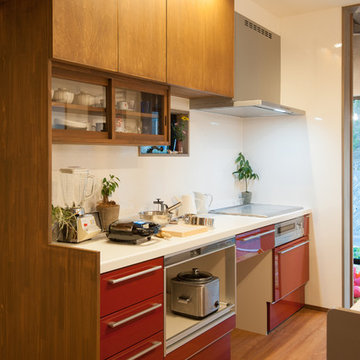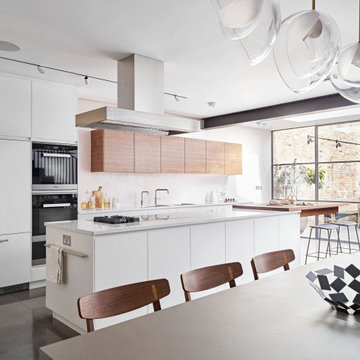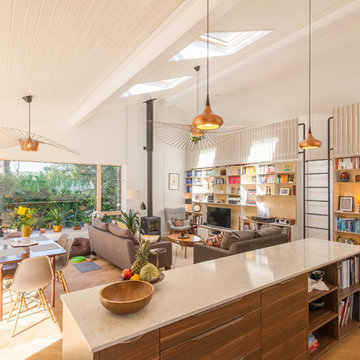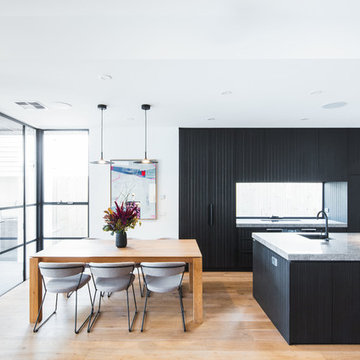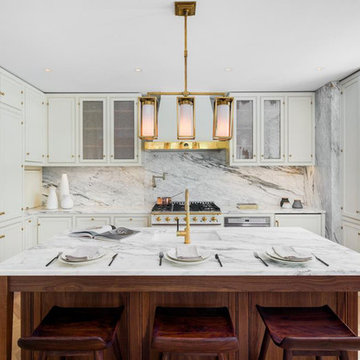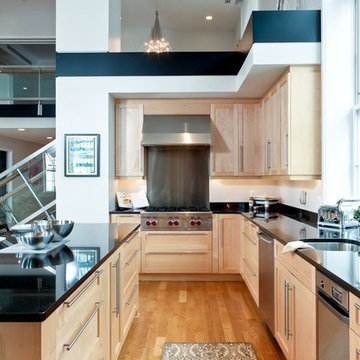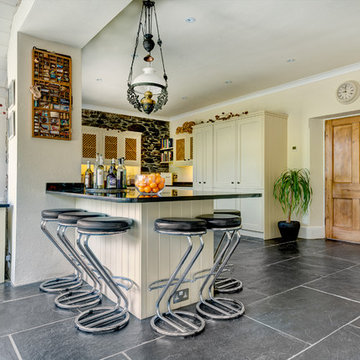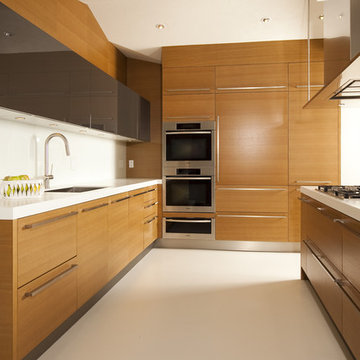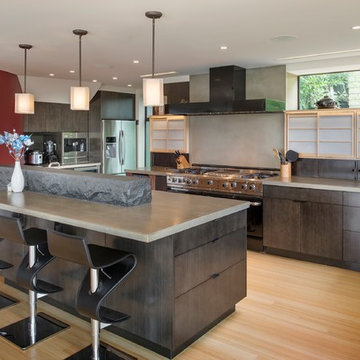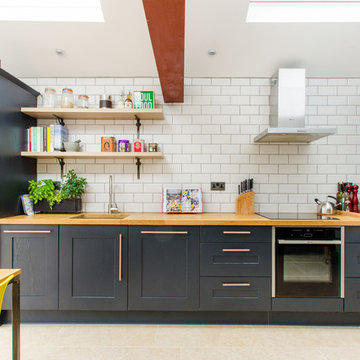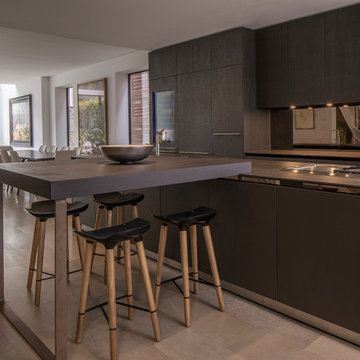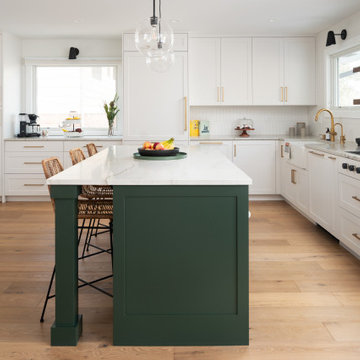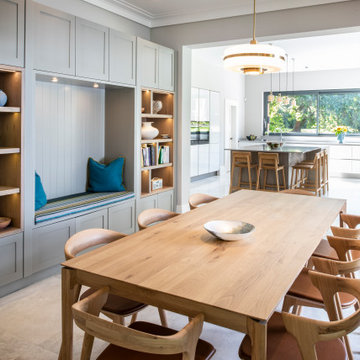Wood Cupboard Designs & Ideas
Find the right local pro for your project
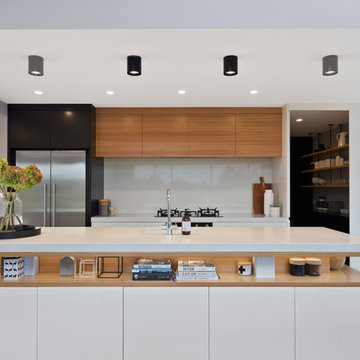
Kitchen - Semi-gloss and ultra matt cabinetry with accents of Eucalyptus Oak
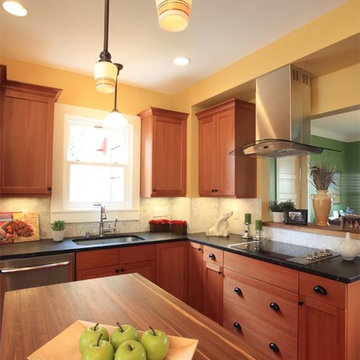
This Eco-friendy Lyptus kitchen would look great in any home. With a great wooden countertop for the island

Bespoke Fulham pantry by Roundhouse in bespoke Urbo handleless matt lacquer kitchen in Farrow & Ball Skimming Stone and book matched horizontal Walnut veneer with Caesarstone quartz composite worktop and walnut breakfast bar.
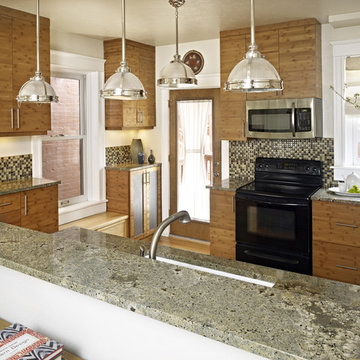
Our clients moved into a beautiful 1912 home in the LoHi neighborhood in Denver, CO. The house was well maintained and still had a lot of original charm but the kitchen was not terribly well laid out. We wanted to space to flow with the home and decided to make it contemporary but still appropriate for such an old home. Ron Ruscio and Jason Jung were the photographers for the space.
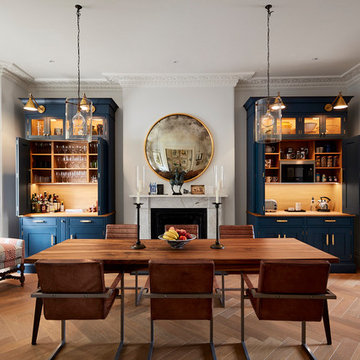
This family house is a Grade II listed building in Holland Park, London W11 required a full house renovation to suit more contemporary living. With the building being listed and protected by Historic England, the most challenging design consideration was integrating the new with the existing features.
The clients holds a large diverse artwork collection which has been collected over many years. We strived to create spaces and palettes that would ‘stage’ the artwork, rather than the architecture becoming too dominant. To achieve this, the design had to be minimal and sympathetic, whilst respecting the character and features of the property.
The main aspect of the project was to ‘open up’ the raised ground floor and provide access to the rear garden, by linking the kitchen and dining areas. A clear sightline was achieved from the front part of the raised ground floor through to the back of the garden. This design approach allowed more generous space and daylight into the rooms as well as creating a visual connection to the rear garden. Kitchen and furniture units were designed using a shaker style with deep colours on top of herringbone wooden flooring to fit in with the traditional architectural elements such as the skirting and architraves.
The drawing room and study are presented on the first floor, which acted as the main gallery space of the house. Restoration of the fireplaces, cornicing and other original features were carried out, with a simple backdrop of new materials chosen, in order to provide a subtle backdrop to showcase the art on the wall.
Photos by Matt Clayton
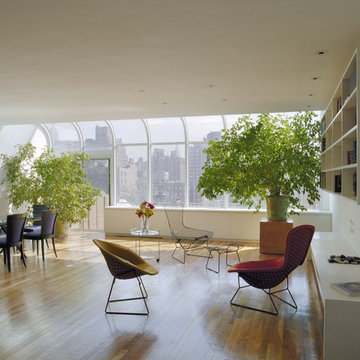
Urban view Living - A panoramic City view stretches along this Bright and specious Living space. The Hardwood floors in the lower level were preserved and a minimalist color palette was chosen to accentuate the Materials in the space. the ceiling throughout the floor were raised and recessed lighting was added. A new stair has a “hardware-less,” glass railing and is lit by a new skylight.
photography by : Bilyana Dimitrova
Wood Cupboard Designs & Ideas
159
