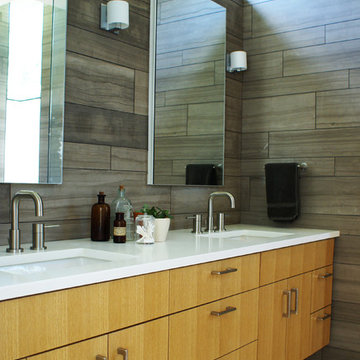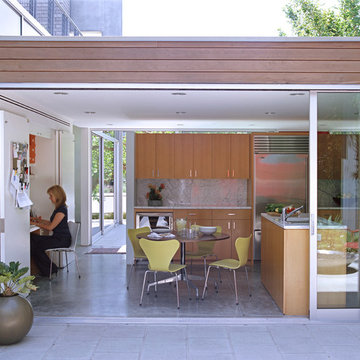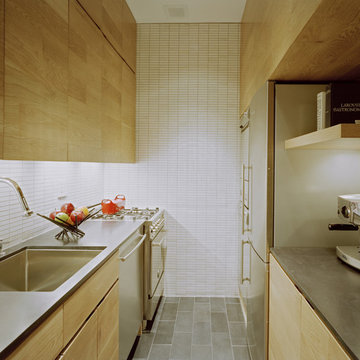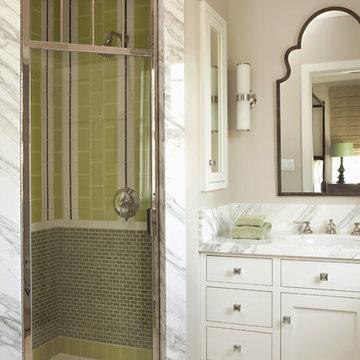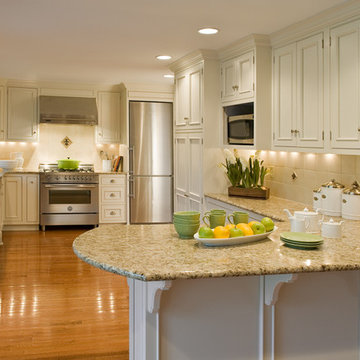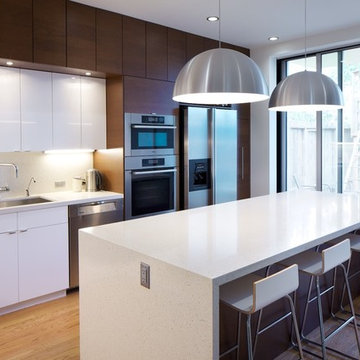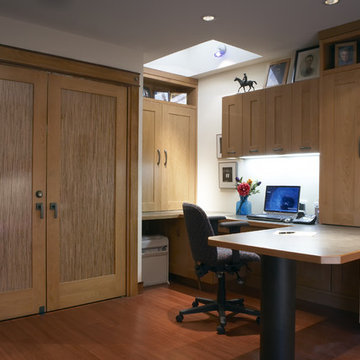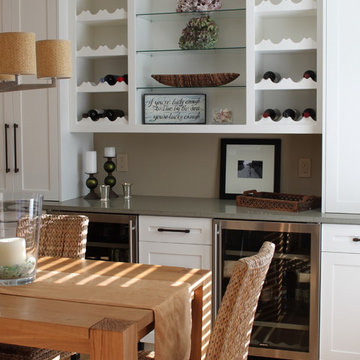Wood Cabinet Designs & Ideas
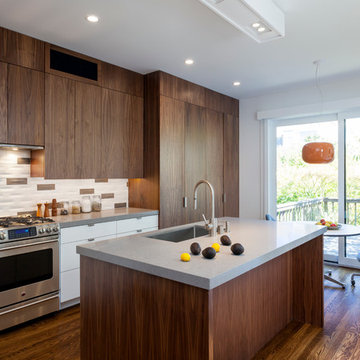
this remodel for a retired couple in sea cliff reconfigures the two most used areas of the house; the kitchen and master bedroom. the eat in kitchen gains functionality and flow by relocating the laundry and powder rooms. this generates the opportunity to realize vast improvements daylighting as well as connection to the back yard. relocation of the master suite relies on conversion of a windowless hallway/closet into master bath. the potential claustrophobia of this room is overcome by detailing of the skylight well to maximize available light. simple removal of a doorway refines en-suite continuity with the bedroom.

This kitchen was only made possible by a combination of manipulating the architecture of the house and redefining the spaces. Some structural limitations gave rise to elegant solutions in the design of the demising walls and the ceiling over the kitchen. This ceiling design motif was repeated for the breakfast area and the dining room adjacent. The former porch was captured to the interior for an enhanced breakfast room. New defining walls established a language that was repeated in the cabinet layout. A walnut eating bar is shaped to match the walnut cabinets that surround the fridge. This bridge shape was again repeated in the shape of the countertop.
Two-tone cabinets of black gloss lacquer and horizontal grain-matched walnut create a striking contrast to each other and are complimented by the limestone floor and stainless appliances. By intentionally leaving the cooktop wall empty of uppers that tough the ceiling, a simple solution of walnut backsplash panels adds to the width perception of the room.
Photo Credit: Metropolis Studio
Find the right local pro for your project
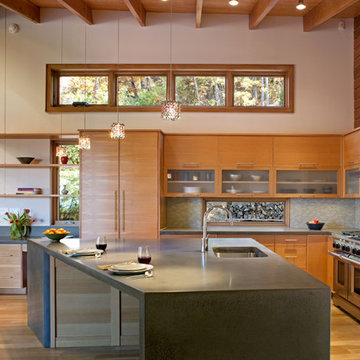
Aleph House kitchen cabinets fabricated by Cris Bifaro Woodworks, made of matching-grain douglas fir with concrete countertops. Photo by David Dietrich.
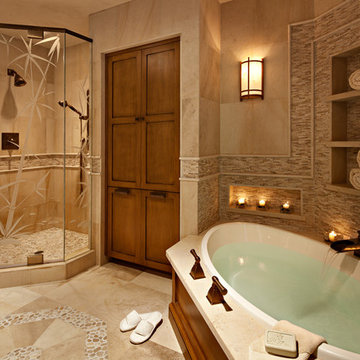
Escape from the world in this serene bathroom. Gorgeous beaumaniere limestone creates a subtle pattern on the walls and floor. Accents of pebble stone and stacked chiseled edge mosaic add texture.
Design by Rejoy Interiors, Inc.
Photographed by Barbara White Photography
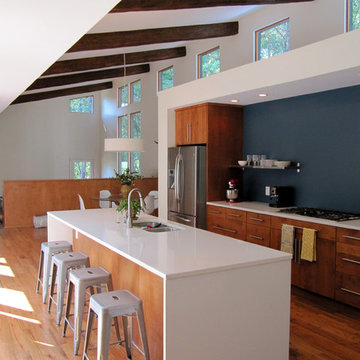
Oak floors and quartz countertops w/ cherry stained cabinetry complete this modern kitchen oriented to look out at the courtyard deck.
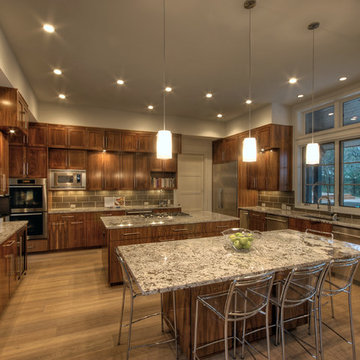
Butterfield Custom Homes, Butter Lutz Ineriors, Cornerstone Architect Group, Austin, Texas
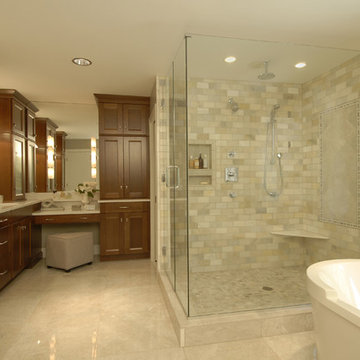
The original master bathroom was gutted to create this open and airy spa retreat using classic fixtures and natural materials. This bathroom is complete with a custom designed cabinetry layout, water closet with toilet and urinal, large glass enclosed shower with rain head and a sleek freestanding tub and marble tile throughout. Photography by Jerry Blow Photography
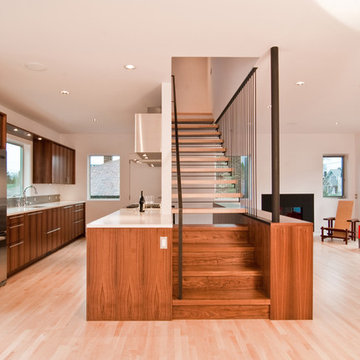
Attenuated steel and solid maple treads are used to create a focal point within the home. A walnut cabinet base integrates with the stair and becomes the guardrail for the downstairs run. Slender steel verticals above provide a harmonious backdrop to the living room.
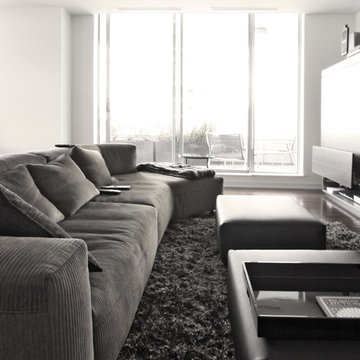
One Harbour Green, Vancouver
Photo Credit: Jonathan Cruz Photography
Interior Design: Gaile Guevara
Design Team: Michelle Bikic
Custom Drapery & Upholstery in collaboration with Ravi Design
Custom Millwork in collaboration with Urthwurks
Custom Carpets provided by Collin Campbell & Sons
Custom Framing provided by Artworks
Art Originals by Oscar Cahen
Limited Edition Art Photography by Nansi Kivisto/
Limited Edition Art Photography by Evan Haveman
Living Room + Dining Room + Master Bedroom provided by Roche Bobois
Den Furniture Frigerio Italy + Dema Italy + Luminaira Italy provided by Spencer Interiors/
Santa & Cole Lighting provided by Livingspace
Accessories Throughout provided by Rina Menardi + Holmgaard + Martha Sturdy provided by Provide Home
Accessories Throughout provided by 18Karat
Wood Cabinet Designs & Ideas
53




















