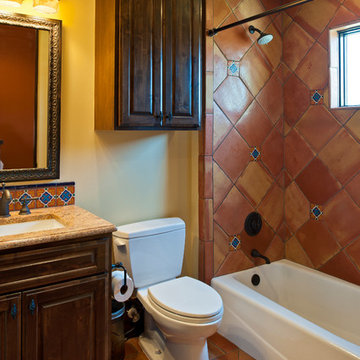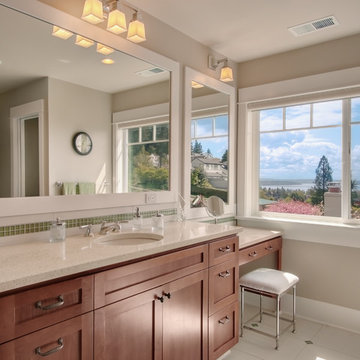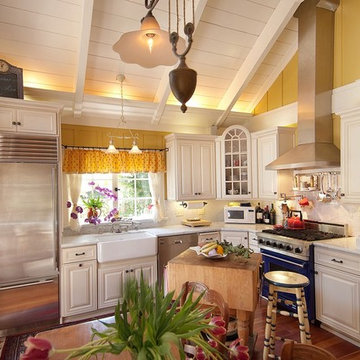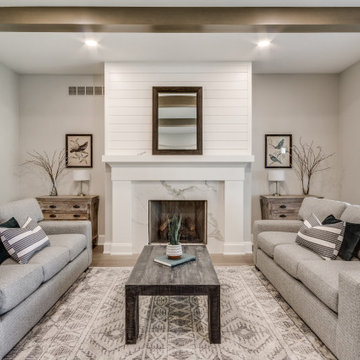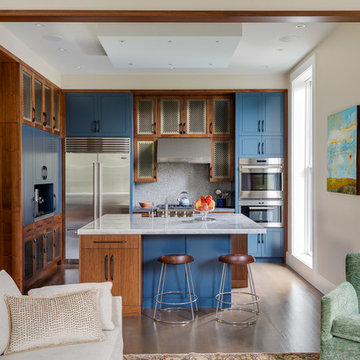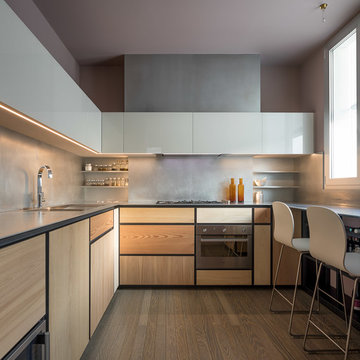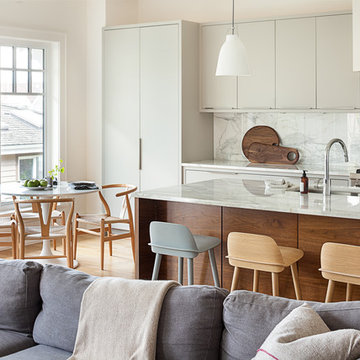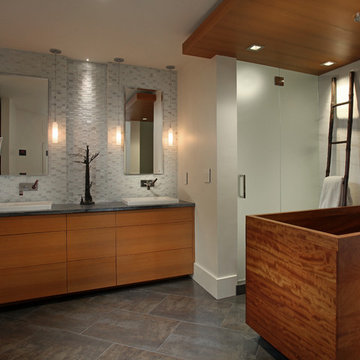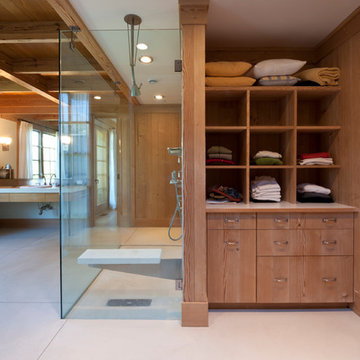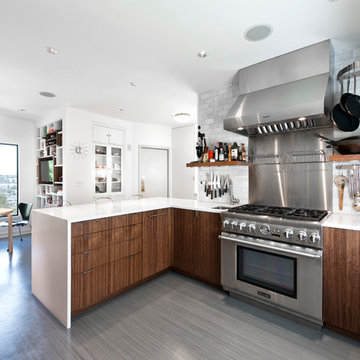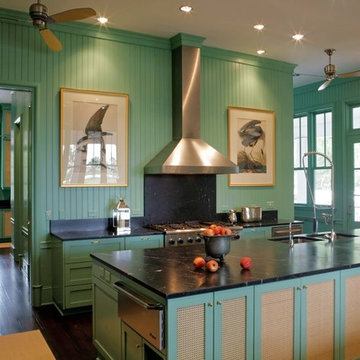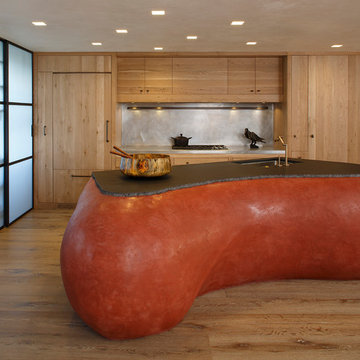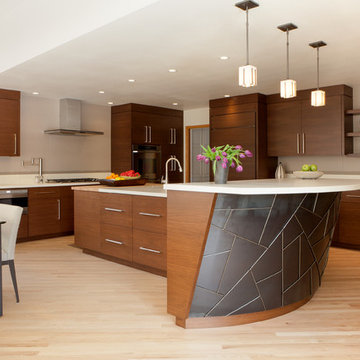Home
Find the right local pro for your project
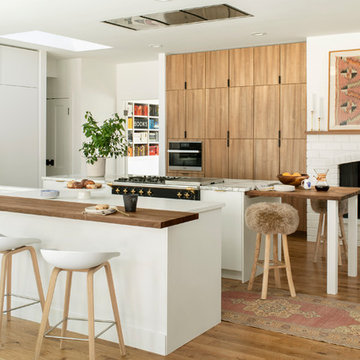
Many people can’t see beyond the current aesthetics when looking to buy a house, but this innovative couple recognized the good bones of their mid-century style home in Golden’s Applewood neighborhood and were determined to make the necessary updates to create the perfect space for their family.
In order to turn this older residence into a modern home that would meet the family’s current lifestyle, we replaced all the original windows with new, wood-clad black windows. The design of window is a nod to the home’s mid-century roots with modern efficiency and a polished appearance. We also wanted the interior of the home to feel connected to the awe-inspiring outside, so we opened up the main living area with a vaulted ceiling. To add a contemporary but sleek look to the fireplace, we crafted the mantle out of cold rolled steel. The texture of the cold rolled steel conveys a natural aesthetic and pairs nicely with the walnut mantle we built to cap the steel, uniting the design in the kitchen and the built-in entryway.
Everyone at Factor developed rich relationships with this beautiful family while collaborating through the design and build of their freshly renovated, contemporary home. We’re grateful to have the opportunity to work with such amazing people, creating inspired spaces that enhance the quality of their lives.

The front entry of the home with custom iron doors and staircase railing. Photograph by Holger Obenaus Photography LLC
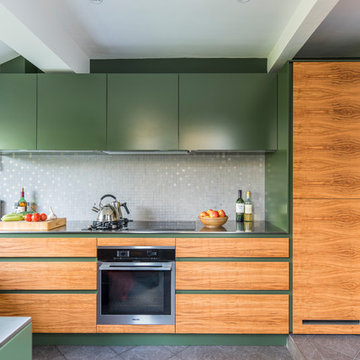
Our most vibrant kitchen yet, beautiful olivewood on a rich green backdrop.
Adam Butler Photography
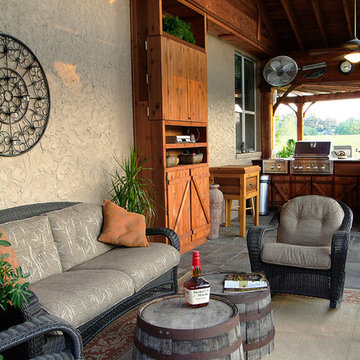
Free form pool and spa features waterfall and cave with deep-end jumping rock, large tanning deck, in-pool bar stools and a pebble-plaster surface. A travertine deck surrounds the pool while flagstone is used for the coping and as the flooring in the outdoor kitchen. Large palms and gas tiki torches add a tropical feel to the space. The outdoor kitchen is constructed of rough cedar and has a wet bar, grill, refrigerator, post-mounted fans and an enclosed entertainment system.
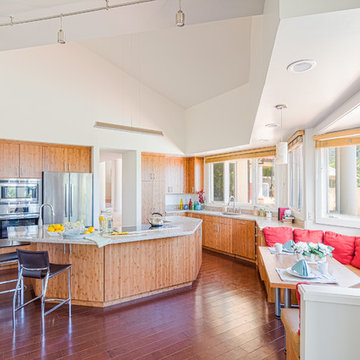
This tropical kitchen takes advantage of good views and an open floor plan for frequent hosting of guests. The octagonal shaped island allows the homeowner to simultaneously cook and entertain in a teppanyaki style atmosphere. Guests are given a front-row seat to the action. A built-in, bamboo storage bench with matching table provides additional seating and a comfortable breakfast nook in the mornings.
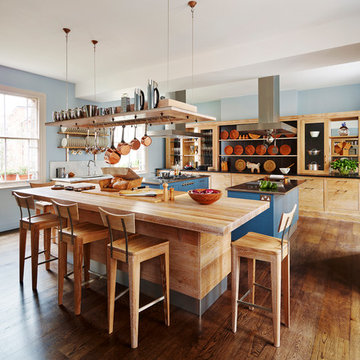
Hawkesmoor No.112 Walls.
Bridge Blue No.222 and Mid Wedgwood No.113 Kitchen Cabinets.
Smallbone Brasserie Kitchen.

Kitchen with honed granite island top, Silestone counter and douglas fir cabinets
55



















