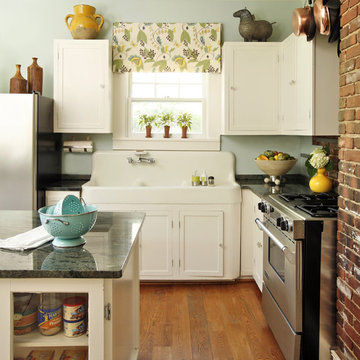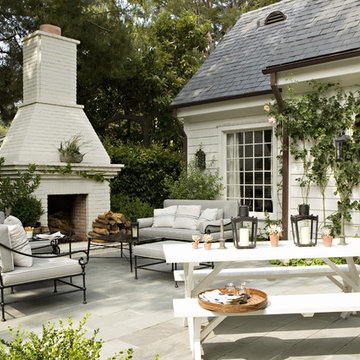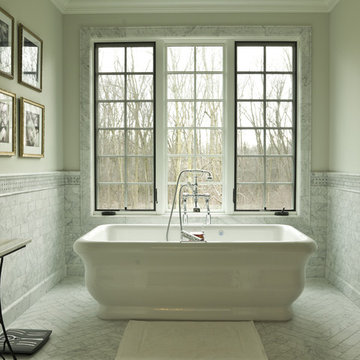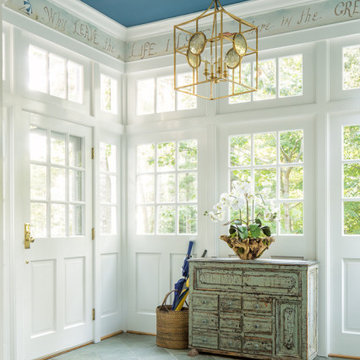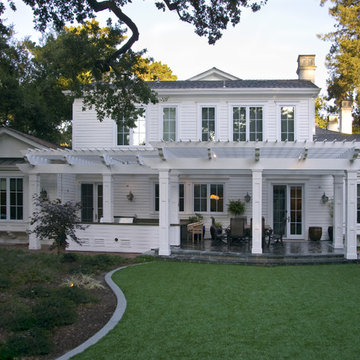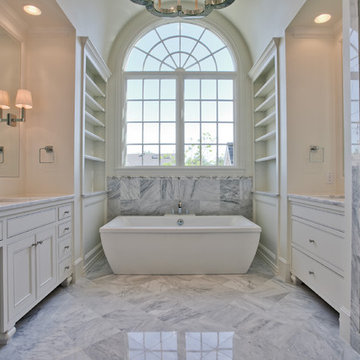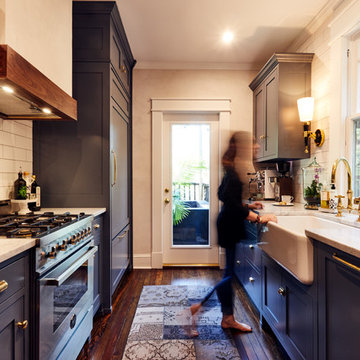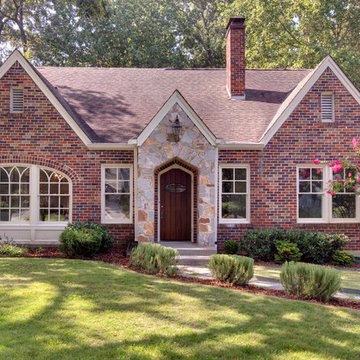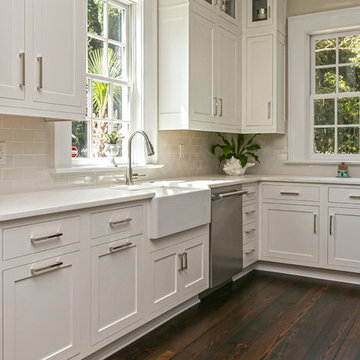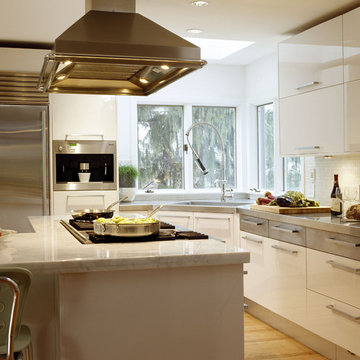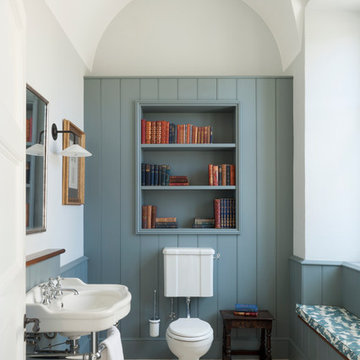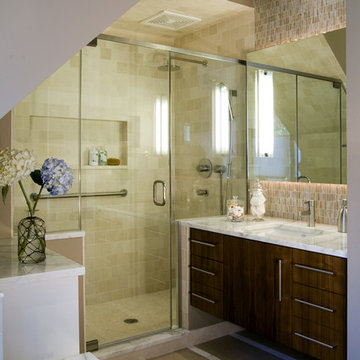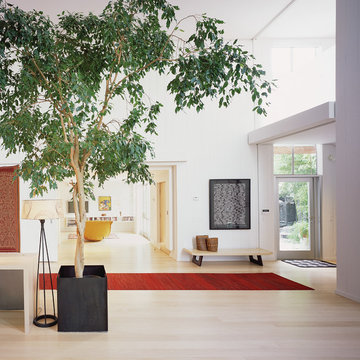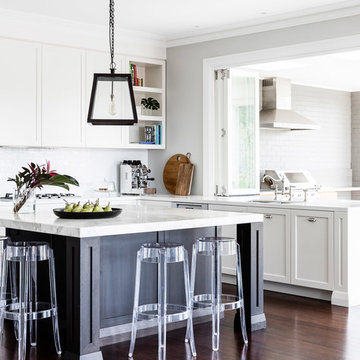Window Well Designs & Ideas
Find the right local pro for your project
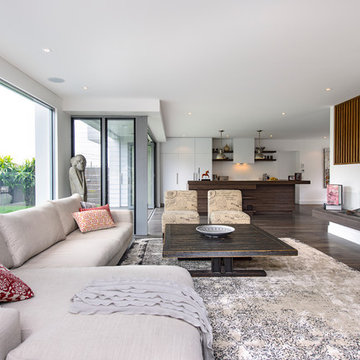
This living space creates its own cosy area yet filters out to the kitchen. The use of similar tones and textures connects the 2 areas.
Photography by Sue Murray - imagineit.net.au
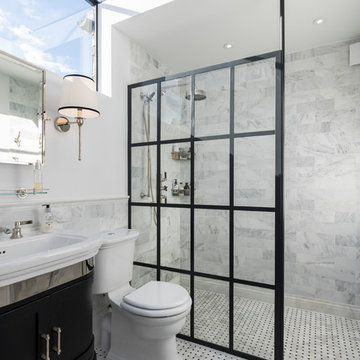
The property is located within the Culverley Green Conservation Area. Taking this into consideration, the proposed loft conversion and alterations to the property have been designed to provide one additional bedroom in the loft space and one small bathroom on the split level. The positions of the two Conservation rooflights have been carefully chosen to enhance the internal space, whilst lessening the impact upon the Conservation Area. Due to planning policies affecting the ceiling height and controlling the window arrangement to the bathroom, a high level eaves light was incorporated into the design, allowing natural light to enter the new space and avoids overlooking the neighbour’s property. Furthermore the glazed panel increases the height and the sense of spaciousness
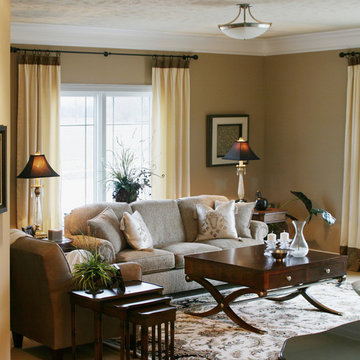
Photo is of the great room in a transitional home. The objective was to create a modern look, while keeping the warm & cozy feel. The space was created for fictious clients who are well traveled and sophisticated, yet who love to put up the feet and get comfortable. The space allows for seating from the adjoining space to be pulled in for larger groups when entertaining. The wall unseen in this photo is where the technology resides - all the audiovisual equipment is housed in and on a sleek console.
Photo by Jeremy Fenalon

Filled with traditional accents, this approximately 4,000-square-foot Shingle-style design features a stylish and thoroughly livable interior. A covered entry and spacious foyer fronts a large living area with fireplace. To the right are public spaces including a large kitchen with expansive island and nearby dining as well as powder room and laundry. The right side of the house includes a sunny screened porch, master suite and delightful garden room, which occupies the bay window seen in the home’s front façade. Upstairs are two additional bedrooms and a large study; downstairs you’ll find plenty of room for family fun, including a games and billiards area, family room and additional guest suite.
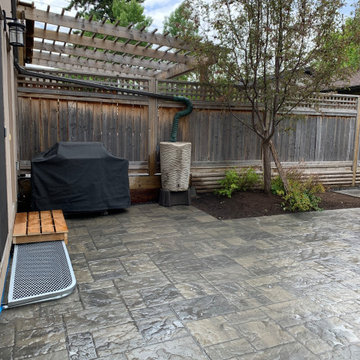
Our client wanted a nice, tranquil, and easy to maintain new backyard space to replace the cluttered and overgrown space that they inherited when they purchased their new home. They had some major drainage issues from a "hole" under the old deck and the previous owners had built the deck right over the egress window well from the basement, which is not to code. We demo'd the old yard, ensured proper drainage with a survey, and built an easy to maintain solid paver surface for lots of sitting options and a future spa. We ran 220v power for the spa as well as had an egress cover made for the window well so now it is safe for occupants as well as for kids or pets so they don't fall in. What a transformation!!
Window Well Designs & Ideas
164
