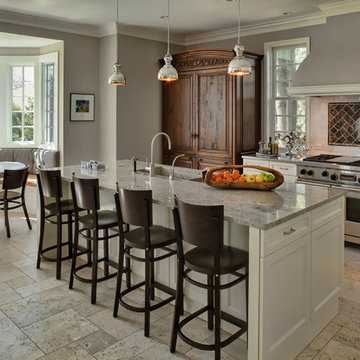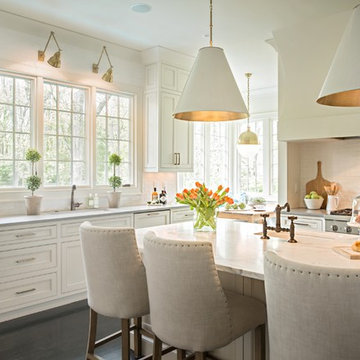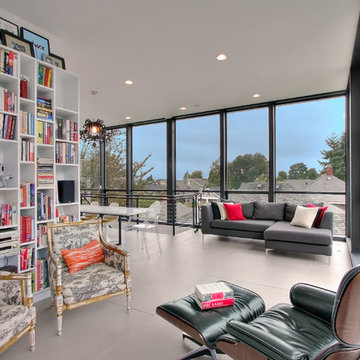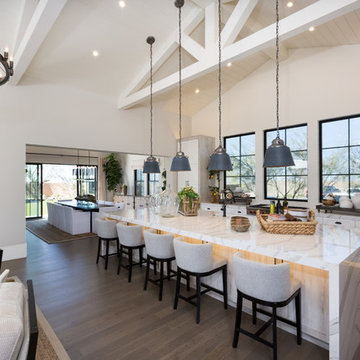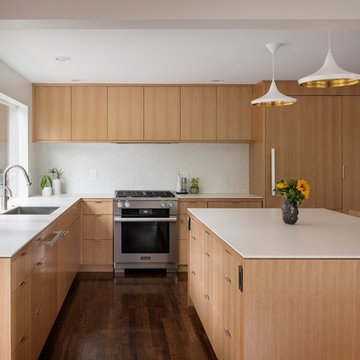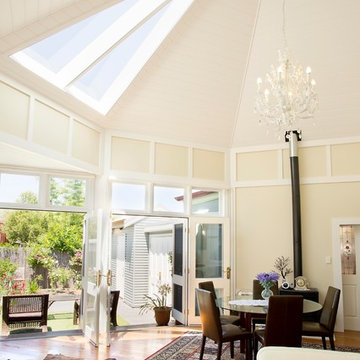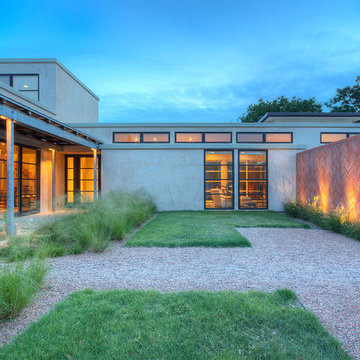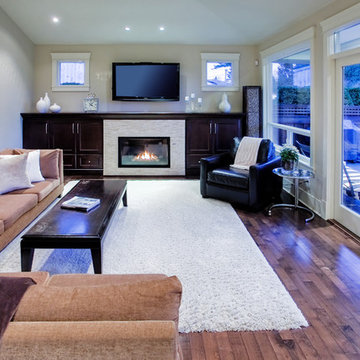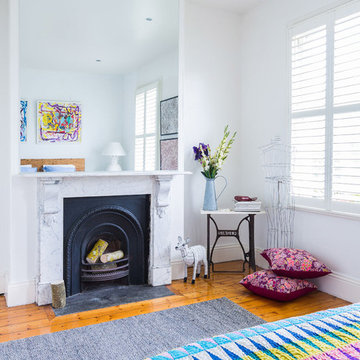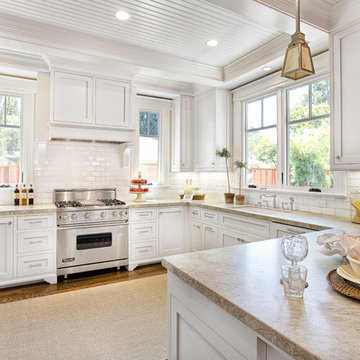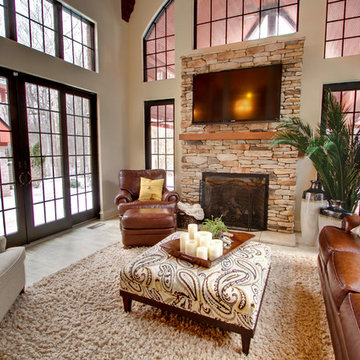Window Well Designs & Ideas
Find the right local pro for your project
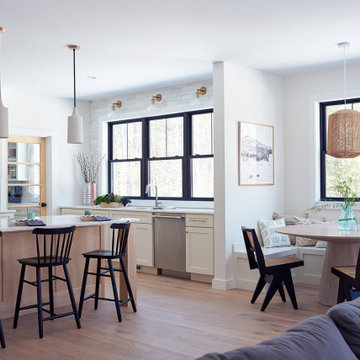
Farmhouse kitchen with a transitional flare, modern Brizo faucet, cedar and moss island lighting and custom cabinetry, island and range hood.
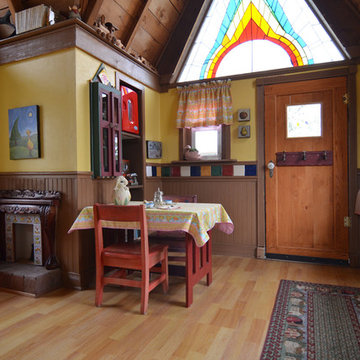
Photo: Sarah Greenman © 2013 Houzz
Read the Houzz article about this kids' tree house: http://www.houzz.com/ideabooks/8884948/list/The-Most-Incredible-Kids--Tree-House-You-ll-Ever-See-
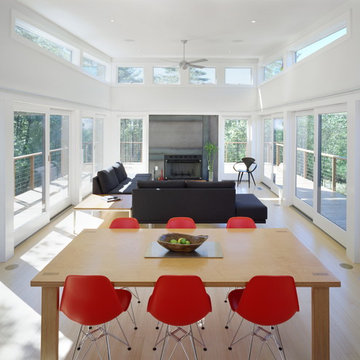
Located on a five-acre rocky outcrop, The Mountain Retreat trades in Manhattan skyscrapers and the scuttle of yellow cabs for sweeping views of the Catskill Mountains and hawks gliding on the thermals below. The client, who loves mountain biking and rock climbing, camped out on the hilltop during the siting of the house to determine the best spot, angle and orientation for his new escape. The resulting home is a retreat carefully crafted into its unique surroundings. The Mountain Retreat provides a unique and efficient 1,800 sf indoor and outdoor living and entertaining experience.
The finished house, sitting partially on concrete stilts, gives way to a striking display. Its angular lines, soaring height, and unique blend of warm cedar siding with cool gray concrete panels and glass are displayed to great advantage in the context of its rough mountaintop setting. The stilts act as supports for the great room above and, below, define the parking spaces for an uncluttered entry and carport. An enclosed staircase runs along the north side of the house. Sheathed inside and out with gray cement board panels, it leads from the ground floor entrance to the main living spaces, which exist in the treetops. Requiring the insertion of pylons, a well, and a septic tank, the rocky terrain of the immediate site had to be blasted. Rather than discarding the remnants, the rocks were scattered around the site. Used for outdoor seating and the entry pathway, the rock cover further emphasizes the relation and integration of the house into the natural backdrop.
The home’s butterfly roof channels rainwater to two custom metal scuppers, from which it cascades off onto thoughtfully placed boulders. The butterfly roof gives the great room and master bedroom a tall, sloped ceiling with light from above, while a suite of ground-room floors fit cozily below. An elevated cedar deck wraps around three sides of the great room, offering a full day of sunshine for deck lounging and for the entire room to be opened to the outdoors with ease.
Architects: Joseph Tanney, Robert Luntz
Project Architect: John Kim
Project Team: Jacob Moore
Manufacturer: Apex Homes, INC.
Engineer: Robert Silman Associates, P.C., Greg Sloditski
Contractor: JH Construction, INC.
Photographer: © Floto & Warner

WINNER
- AIA/BSA Design Award 2012
- 2012 EcoHome Design Award
- PRISM 2013 Award
This LEED Gold certified vacation residence located in a beautiful ocean community on the New England coast features high performance and creative use of space in a small package. ZED designed the simple, gable-roofed structure and proposed the Passive House standard. The resulting home consumes only one-tenth of the energy for heating compared to a similar new home built only to code requirements.
Architecture | ZeroEnergy Design
Construction | Aedi Construction
Photos | Greg Premru Photography
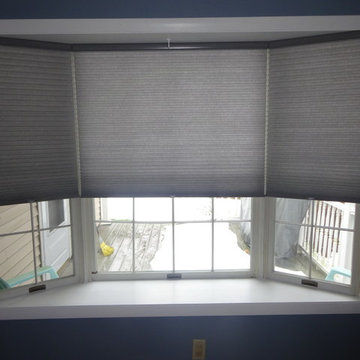
Cellular shades are one the most versatile window coverings on the market. Their luxurious fabrics are available in three popular cell sizes and various light control levels so that you can create the perfect setting. Cellular Shades, sometimes referred to as pleated or honeycomb shades, are built with small honeycomb-shaped pockets or ‘cells’ designed to keep air from escaping or entering your home to enhance your room’s energy efficiency. Their thick cellular fabrics also provide a high level of insulation. They come in a large variety of fabric widths, making them the ideal window covering solution for wide and large windows.
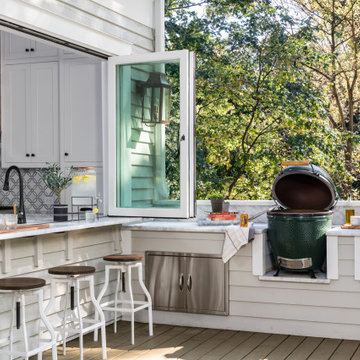
This home, built in 1920, is a quintessential Virginia Highland craftsman bungalow in intown Atlanta. The home underwent an extensive renovaton that included the addition of a screened porch and deck off the back, dormers on the second story in the front, and finishing out the basement level. Most interior spaces were updated including the kitchen, multiple bathrooms, a mudroom and laundry room.
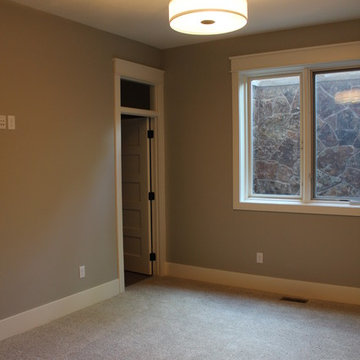
Another great example of attention to detail. Even the most forgotten of places (window wells) deserve a little attention. These rock window wells provide a much more attractive view out this basement window.
Window Well Designs & Ideas
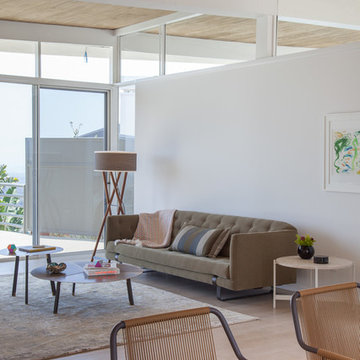
Mid-century home renovation by Curated.
( http://www.houzz.com/pro/curated/curated)
Photo by Izumi Tanaka
155
