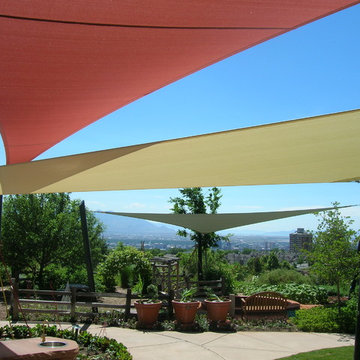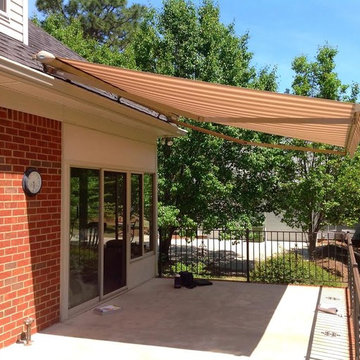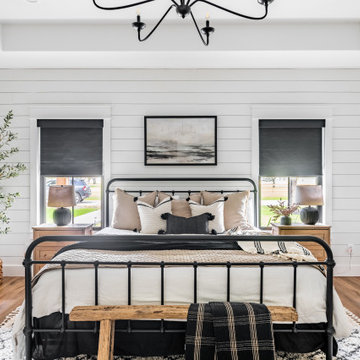Window Sun Shade Designs & Ideas
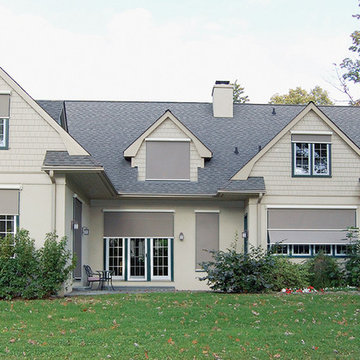
Exterior Shades cover the windows and doors of this home. Without the hot sun shining in, the air conditioner does not have to work as hard.
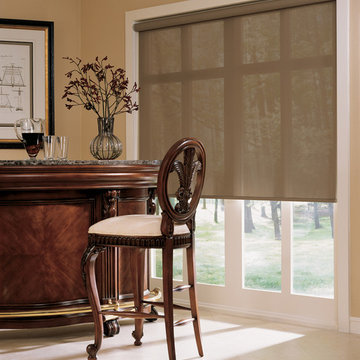
Hunter Douglas Designer Screen Roller Shades with Cordlock
Operating Systems: Cordlock
Room: Den
Room Styles: Casual
Available from Accent Window Fashions LLC
Hunter Douglas Showcase Priority Dealer
Hunter Douglas Certified Installer
#Hunter_Douglas #Designer #Screen #Roller_Shades #Cordlock #Casual #Den #Den_Ideas #Window_Treatments #HunterDouglas #Accent_Window_Fashions
Copyright 2001-2013 Hunter Douglas, Inc. All rights reserved.
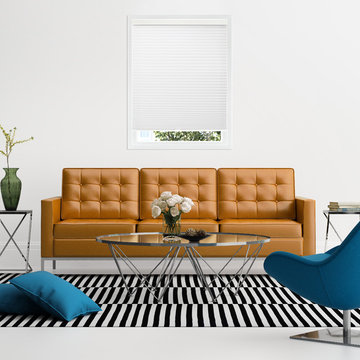
Chicology Cordless Honeycomb Cellular Shades are efficient. Efficient in function. Efficient in performance. Efficient in style. Efficient in design. Efficient in energy. By combining function with stylish design, Chicology Honeycomb Cellular modern shades highlight any room in need while helping against penetrating summer heat or winter air.
The cordless honeycomb cellular shade hexagon unique structure cells design has been mastered to become a premium draft and heat barrier. Chicology Cordless honeycomb cellular shade's marvelous design does an excelent job at being the most energy efficient shades in the market. The honeycomb design does a marvelous job at trapping air keeping your home cool in the summer heat and a great insulator in the winter; saving you money on summer/heating energy bills year round. 9/18-inch single cells creates the best functional eco-friendly shades while maintaining the Chic look you want. The unique honeycomb cellular fabric is timeless yet durable. The honeycomb cells open and close in an accordion fashion, with the simple child and pet safe cordless hassle free lift or pull of a hand. Our cordless lift system provides a fresh look by removing the need for operating cords. Simply cordless, the easy to use cellular shade stays exactly where you want, with no cords attached. Styled in UV protection, energy saver fabrics that filter the natural light beautifully – our window coverings create gentle sun-cover and protection during the day and valued complete privacy at night.
The rich crisp fabric is available in a range of stunning beautiful array of colors, from Morning Mist (White), Morning Croissant (Beige), Morning Pebble (Grey), Morning Fog (Dark Grey), Morning Ocean (Blue), Evening Mist (White with Blackout). All colors come with fabric matching head rail and bottom rail color coordinated to match your shade – for a complete and finished look. Installation is quick and easy. Just install the brackets to the wall or ceiling and clip the head rail on. Capable of both inside and outside mount, the width you purchase is exactly the width you get – there is no deduction. It is available in 3 different lengths: 48, 64, and 84.
Find the right local pro for your project
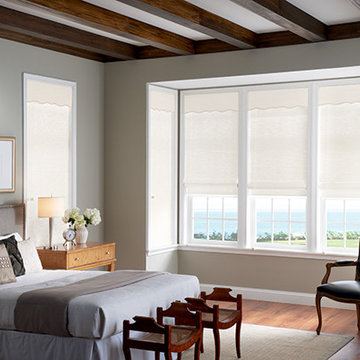
These bedroom window treatments are white roman shades with a valance. They contrast nicely with the light gray paint on the walls and the exposed wood beams and the dark wood chairs over the sisel rug. Home decorators looking for bedroom ideas will find more at windowsdressedup.com.
Windows Dressed Up in Denver is also is your store for custom curtains, drapes, valances, custom roman shades, valances and cornices. We also make custom bedding - comforters, duvet covers, throw pillows, bolsters and upholstered headboards. Custom curtain rods & drapery hardware too. Home decorators dream store! Hunter Douglas, Graber and Lafayette.
Graber White Roman Shade Photo. Bedroom design & ideas.
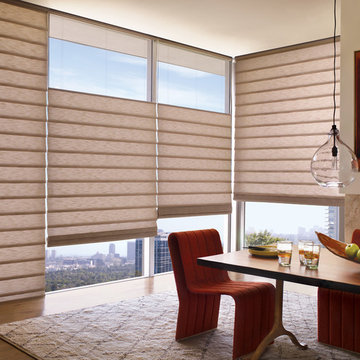
Hunter Douglas Patio Door Ideas
Hunter Douglas Alustra® Vignette® Modern Roman Shades with UltraGlide®
Hunter Douglas Alustra® Vignette® Modern Roman Shades with UltraGlide®
Fabric: Drake
Color: Birch
Operating Systems: UltraGlide
Room: Dining Room
Room Styles: Transitional
Available from Accent Window Fashions LLC
Hunter Douglas Showcase Priority Dealer
Hunter Douglas Certified Installer
#Hunter_Douglas #Patio_Door #Patio_Doors #Patio_Door_Window_Treatments #Ideas #Hunter_Douglas_Patio_Door_Ideas #Alustra #Vignette #Modern #Roman #Shades #UltraGlide #Transitional #Dining_Room #HunterDouglas #Accent_Window_Fashions
Copyright 2001-2013 Hunter Douglas, Inc. All rights reserved.

Reverse Shed Eichler
This project is part tear-down, part remodel. The original L-shaped plan allowed the living/ dining/ kitchen wing to be completely re-built while retaining the shell of the bedroom wing virtually intact. The rebuilt entertainment wing was enlarged 50% and covered with a low-slope reverse-shed roof sloping from eleven to thirteen feet. The shed roof floats on a continuous glass clerestory with eight foot transom. Cantilevered steel frames support wood roof beams with eaves of up to ten feet. An interior glass clerestory separates the kitchen and livingroom for sound control. A wall-to-wall skylight illuminates the north wall of the kitchen/family room. New additions at the back of the house add several “sliding” wall planes, where interior walls continue past full-height windows to the exterior, complimenting the typical Eichler indoor-outdoor ceiling and floor planes. The existing bedroom wing has been re-configured on the interior, changing three small bedrooms into two larger ones, and adding a guest suite in part of the original garage. A previous den addition provided the perfect spot for a large master ensuite bath and walk-in closet. Natural materials predominate, with fir ceilings, limestone veneer fireplace walls, anigre veneer cabinets, fir sliding windows and interior doors, bamboo floors, and concrete patios and walks. Landscape design by Bernard Trainor: www.bernardtrainor.com (see “Concrete Jungle” in April 2014 edition of Dwell magazine). Microsoft Media Center installation of the Year, 2008: www.cybermanor.com/ultimate_install.html (automated shades, radiant heating system, and lights, as well as security & sound).
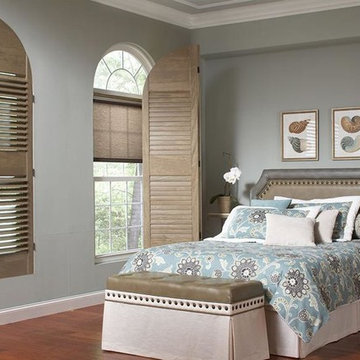
Half moon window shutters / arch window shutters combined with roller shades are a great bedroom idea to have complete control over light filtering and room darkening options. Love the custom leather headboard and the leather ottoman with tailored fabric skirt, which also matches the tailored bedskirt.
Windows Dressed Up in Denver is also is your store for custom blinds, shutters, shades, curtains, drapes, valances, custom roman shades, valances and cornices. We also make custom bedding - comforters, duvet covers, throw pillows, bolsters and upholstered headboards. Custom curtain rods & drapery hardware too. Home decorators dream store! Hunter Douglas, Graber and Lafayette.
Photo: Half Moo / Arch Window Shutters by Lafayette Interior Fashions
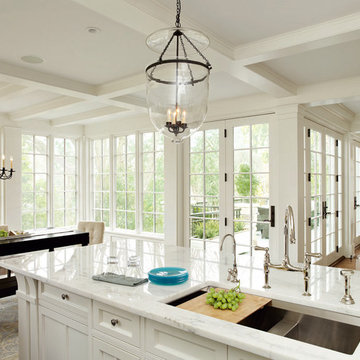
The natural light through walls of Marvin windows and doors combined with white interior make this an invitingly airy space.
Photo: Chad Holder
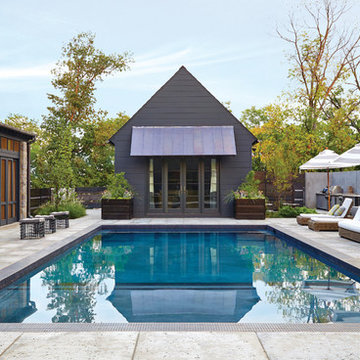
Architect: Blaine Bonadies, Bonadies Architect
Photography By: Jean Allsopp Photography
“Just as described, there is an edgy, irreverent vibe here, but the result has an appropriate stature and seriousness. Love the overscale windows. And the outdoor spaces are so great.”
Situated atop an old Civil War battle site, this new residence was conceived for a couple with southern values and a rock-and-roll attitude. The project consists of a house, a pool with a pool house and a renovated music studio. A marriage of modern and traditional design, this project used a combination of California redwood siding, stone and a slate roof with flat-seam lead overhangs. Intimate and well planned, there is no space wasted in this home. The execution of the detail work, such as handmade railings, metal awnings and custom windows jambs, made this project mesmerizing.
Cues from the client and how they use their space helped inspire and develop the initial floor plan, making it live at a human scale but with dramatic elements. Their varying taste then inspired the theme of traditional with an edge. The lines and rhythm of the house were simplified, and then complemented with some key details that made the house a juxtaposition of styles.
The wood Ultimate Casement windows were all standard sizes. However, there was a desire to make the windows have a “deep pocket” look to create a break in the facade and add a dramatic shadow line. Marvin was able to customize the jambs by extruding them to the exterior. They added a very thin exterior profile, which negated the need for exterior casing. The same detail was in the stone veneers and walls, as well as the horizontal siding walls, with no need for any modification. This resulted in a very sleek look.
MARVIN PRODUCTS USED:
Marvin Ultimate Casement Window
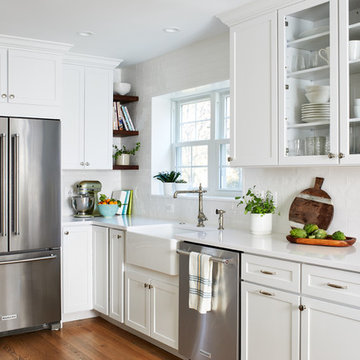
One small window, faux woodgrain cabinets and lots of doors made this closed-off Arlington kitchen feel dark and drab, the total opposite of the vibrant young family of four that lives here. To brighten and open up the small kitchen, we removed the wall separating the dining room, expanded the window above the sink and installed a French door to let even more light in from an adjoining sun room. Light now pours into the kitchen, making it feel welcoming, airy and bright. To accommodate the expanded kitchen, we removed a hulking set of built-ins from the dining room which provided two extra feet to work with. The larger footprint allowed us to relocate major appliances and provide a generous amount of storage and prep space including a food safe butcher block to the right of the range. Natural wood elements such as the chopping block, reclaimed shelves and beautiful new floors add character and warmth to the all-white kitchen.
One of the must-haves in this renovation was a farmhouse sink which is a great way to maximize function when a smaller sink base is used. We opted to take the tile backsplash all the way to the ceiling along the window wall, creating a more polished look with the added bonus of making the ceiling feel taller. The subway tiles’ subtle texture adds depth to the simple white-on-white motif and the change to a herringbone pattern behind the range adds visual interest without feeling too busy. A crisp white backdrop is perfect for adding pops of color with dishware, accessories and the family’s vintage stand mixer. The newly renovated kitchen-dining area is much better suited for this family’s active lifestyle and the updated design now complements the rest of their stylish home.
Photos by Stacy Zarin Goldberg
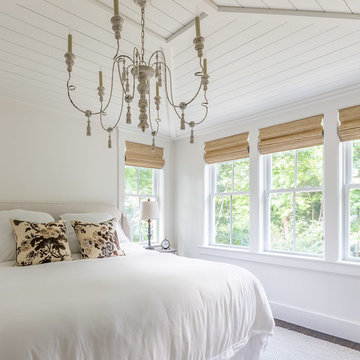
You don’t need to take a vacation anywhere with a sun-soaked master suite addition like this. So serene.
•
Whole Home Renovation + Addition, 1879 Built Home
Wellesley, MA
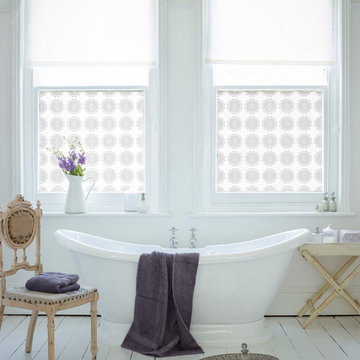
White printed designs from The Window Film Company are the ideal way of adding a stylish design feature to glass and glazing. With a wide range of varied patterns to choose from, there is a product to suit every style and taste. Each panel is created to your exact size specifications, and printed by our in-house graphics department.
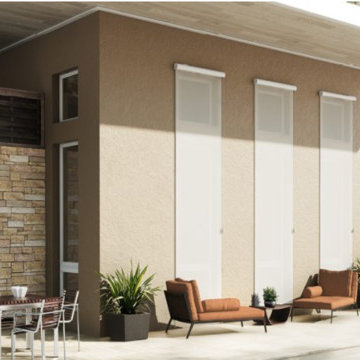
Outdoor Roller Shades aide with heat, blocking the sun from the outside and provide privacy to the inside!
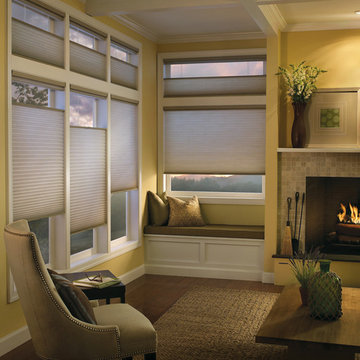
Hunter Douglas Applause® Honeycomb Shades
Hunter Douglas Applause® Honeycomb Shades are the right choice when looking for a streamlined selection, energy savings and value with the enduring quality of the Hunter Douglas brand.
Applause® Honeycomb Shades with LiteRise®
Hunter Douglas Applause® Honeycomb Shades with LiteRise® Top-Down/Bottom-Up
Fabric: Vintage
Color: Tintype
Operating Systems: LiteRise or PowerRise 2.1 with Platinum Technology
Room: Living Room
Room Styles: Casual, Eclectic
Available from Accent Window Fashions LLC
Hunter Douglas Showcase Priority Dealer
Hunter Douglas Certified Installer
#Hunter_Douglas #Applause #Honeycomb_Shades #Cellular_Shades #LiteRise #PowerRise #Casual #Eclectic #Living_Room #HunterDouglas #Accent_Window_Fashions
Copyright 2001-2013 Hunter Douglas, Inc. All rights reserved.
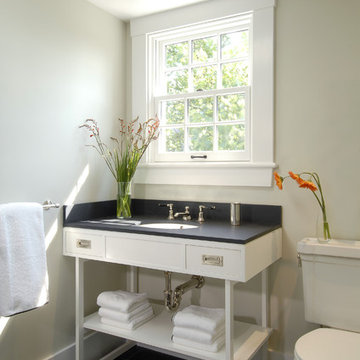
A new bath in an 1853 Greek Revival home is designed for the husband in the family, and placed next to his third-floor office. The room presents modern, masculine design elements, like black slate floor tiles and sink top and polished chrome fixtures within an historical framework, such as high baseboard, built to match existing baseboards seen throughout the home, and a period-appropriate 12-paned window. A new skylight takes advantage of the top floor location to bring additional natural light into the space. Photo by Shelly Harrison.

Contemporary kitchen with natural cherry slab door cabinets. Glass backsplash by Walker Zanger. Rectractable window for indoor/outdoor living.
Photos by Don Anderson
Window Sun Shade Designs & Ideas
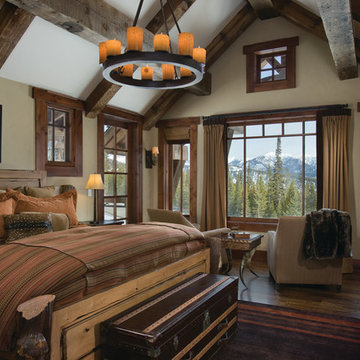
Designed as a prominent display of Architecture, Elk Ridge Lodge stands firmly upon a ridge high atop the Spanish Peaks Club in Big Sky, Montana. Designed around a number of principles; sense of presence, quality of detail, and durability, the monumental home serves as a Montana Legacy home for the family.
Throughout the design process, the height of the home to its relationship on the ridge it sits, was recognized the as one of the design challenges. Techniques such as terracing roof lines, stretching horizontal stone patios out and strategically placed landscaping; all were used to help tuck the mass into its setting. Earthy colored and rustic exterior materials were chosen to offer a western lodge like architectural aesthetic. Dry stack parkitecture stone bases that gradually decrease in scale as they rise up portray a firm foundation for the home to sit on. Historic wood planking with sanded chink joints, horizontal siding with exposed vertical studs on the exterior, and metal accents comprise the remainder of the structures skin. Wood timbers, outriggers and cedar logs work together to create diversity and focal points throughout the exterior elevations. Windows and doors were discussed in depth about type, species and texture and ultimately all wood, wire brushed cedar windows were the final selection to enhance the "elegant ranch" feel. A number of exterior decks and patios increase the connectivity of the interior to the exterior and take full advantage of the views that virtually surround this home.
Upon entering the home you are encased by massive stone piers and angled cedar columns on either side that support an overhead rail bridge spanning the width of the great room, all framing the spectacular view to the Spanish Peaks Mountain Range in the distance. The layout of the home is an open concept with the Kitchen, Great Room, Den, and key circulation paths, as well as certain elements of the upper level open to the spaces below. The kitchen was designed to serve as an extension of the great room, constantly connecting users of both spaces, while the Dining room is still adjacent, it was preferred as a more dedicated space for more formal family meals.
There are numerous detailed elements throughout the interior of the home such as the "rail" bridge ornamented with heavy peened black steel, wire brushed wood to match the windows and doors, and cannon ball newel post caps. Crossing the bridge offers a unique perspective of the Great Room with the massive cedar log columns, the truss work overhead bound by steel straps, and the large windows facing towards the Spanish Peaks. As you experience the spaces you will recognize massive timbers crowning the ceilings with wood planking or plaster between, Roman groin vaults, massive stones and fireboxes creating distinct center pieces for certain rooms, and clerestory windows that aid with natural lighting and create exciting movement throughout the space with light and shadow.
90
