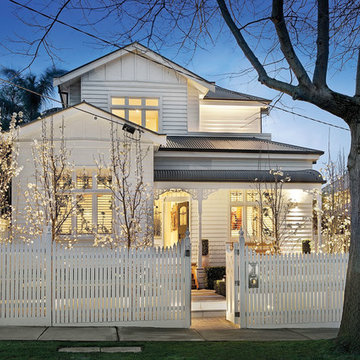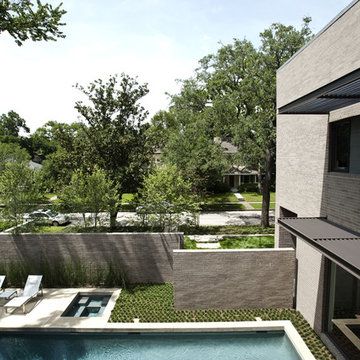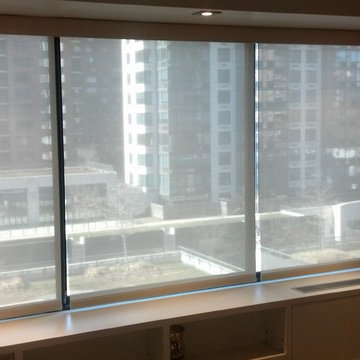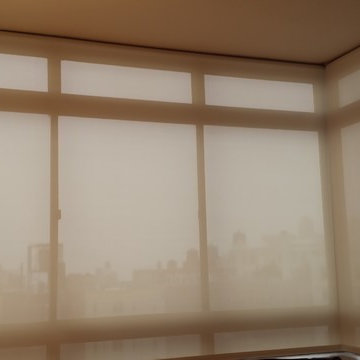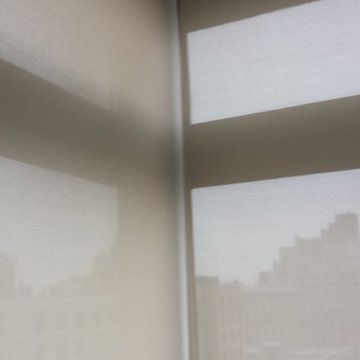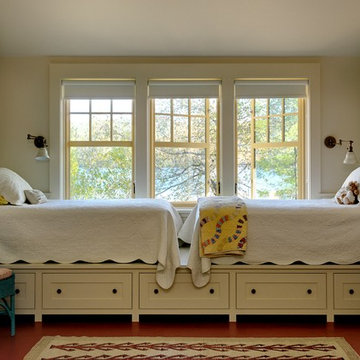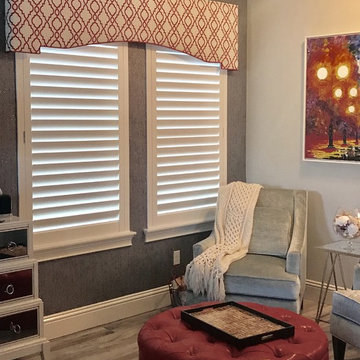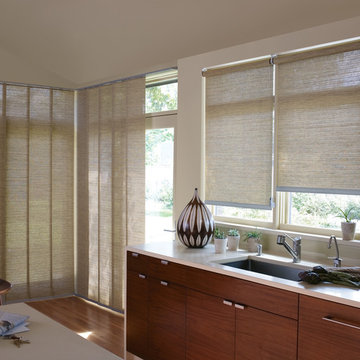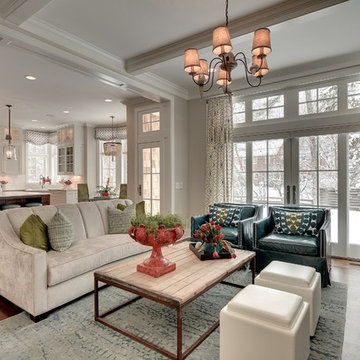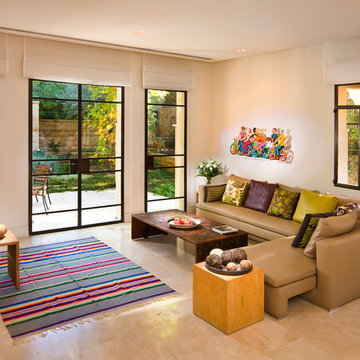Window Sun Shade Designs & Ideas
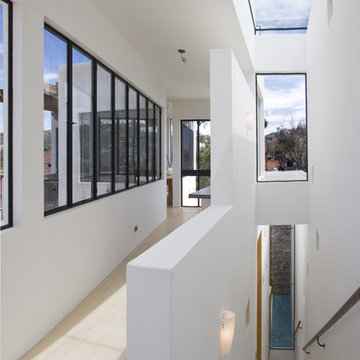
Nestled into the quiet middle of a block in the historic center of the beautiful colonial town of San Miguel de Allende, this 4,500 square foot courtyard home is accessed through lush gardens with trickling fountains and a luminous lap-pool. The living, dining, kitchen, library and master suite on the ground floor open onto a series of plant filled patios that flood each space with light that changes throughout the day. Elliptical domes and hewn wooden beams sculpt the ceilings, reflecting soft colors onto curving walls. A long, narrow stairway wrapped with windows and skylights is a serene connection to the second floor ''Moroccan' inspired suite with domed fireplace and hand-sculpted tub, and "French Country" inspired suite with a sunny balcony and oval shower. A curving bridge flies through the high living room with sparkling glass railings and overlooks onto sensuously shaped built in sofas. At the third floor windows wrap every space with balconies, light and views, linking indoors to the distant mountains, the morning sun and the bubbling jacuzzi. At the rooftop terrace domes and chimneys join the cozy seating for intimate gatherings.
Find the right local pro for your project
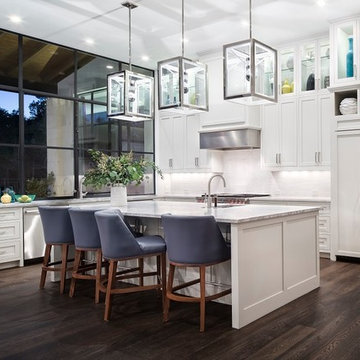
Rehme Steel Windows & Doors
Shiflet Group Architects
Reue Construction & Architecture
Laura Britt Design
Paul Finkel Photography
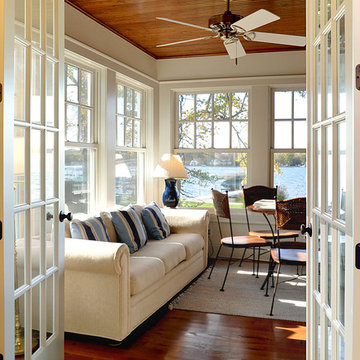
FRENCH DOORS invite you to RELAX in the COZY, SUN-FILLED room while you enjoy the view and gather with friends. The STAINED WOOD CEILING and FLOORING add the beauty of natural wood and warm tones. This room, from the Batavia, a Mark Wyatt HOUSE PLAN, is designed to appear as an ENCLOSED PORCH, yet it is COMPLETELY CLIMATE-CONTROLLED and that makes enjoying the view all the better - in any weather.
The design, House Plans, and photos copyright,
Wyatt Drafting & Design, Inc.
622 South Buffalo Street
Warsaw, Indiana 46580
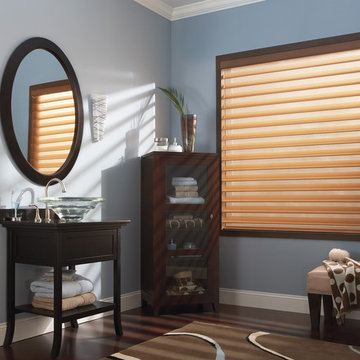
Silhouette® window shadings, with the Signature S-Vane™ , magically float between two sheers and diffuse harsh sunlight. Simply tilt the vanes to achieve your desired level of light and privacy.

Melissa Kaseman Photography
Countertop: Luca di Luna Quartzite
Chandelier: Restoration Hardware
Sconces: Shades of Light
Cabinet Hardware: Top Knobs
Appliances: Albert Lee
Hood: Custom Built with Tiger Wood Wrap
Backsplash: Heath Tiles both 3 x 5 and Hexagon
Refrigerator: Liebherr
Dishwasher: Miele
Range: Bluestar
Hood Insert: Zephyr
Faucets and Pot Filler: Waterstone
Sinks: Kohler
White Cabinet Color: SW7005 Pure White
Island Cabinet Color: SW6516 Down Pour
Wall Paint: SW7666 Fleur de Sel

This photo shows the single-story family room addition to an unusual 1930's stone house, with floor-to-ceiling windows and glass doors, and new flagstone patio. Photo: Jeffrey Totaro
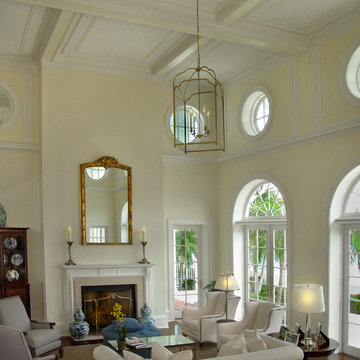
a classically designed living room with cofferred ceiling, ocular (circle) windows and french doors with radius transoms. A fireplace with a traditional mantle sits nicely on a dark stained brazilian cherry hardwood floor.
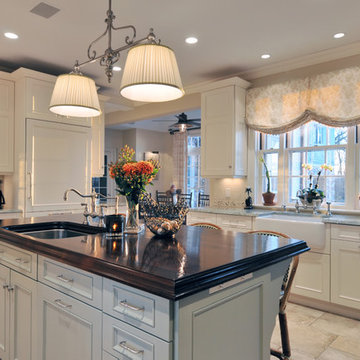
Designed by Ken Kelly, Kitchen Designs by Ken Kelly, Inc.
Antique White Wood Mode Cabinetry
kitchendesigns.com
Window Sun Shade Designs & Ideas
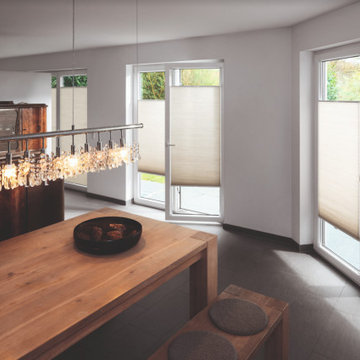
The honeycomb blind (also called a cellular shade) is the exemplary solutions for almost every area of use. The array of fabrics creates a variety of aesthetic options while fulfilling the function of adjusting natural light coming into your space. A variety of styles and models allows for a range of tailor-made design solutions to suit any aesthetic from modern to traditional. Windows can be designed with unusual fabrics, special designs, and surprising textures.
72
