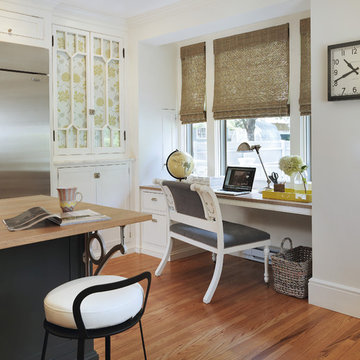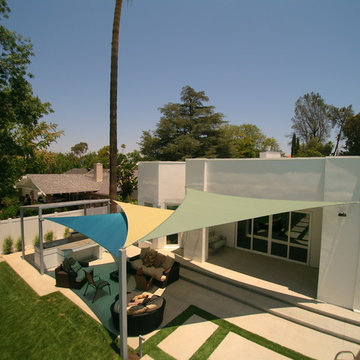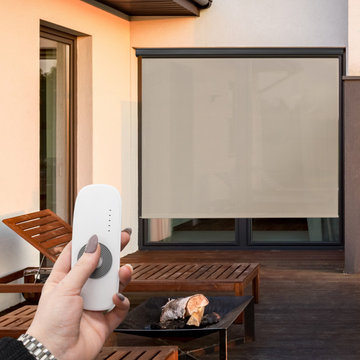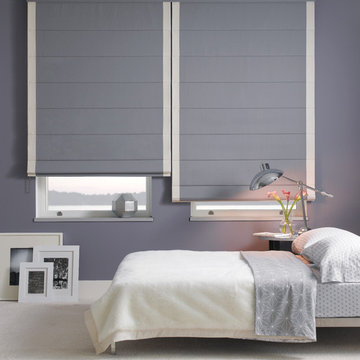Window Sun Shade Designs & Ideas
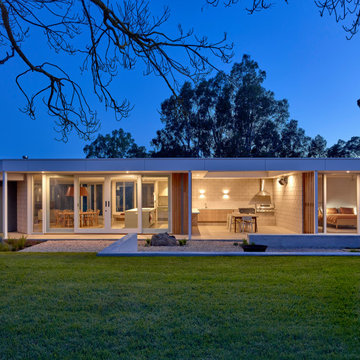
This contemporary pavilion extends an existing heritage stone cottage in the Adelaide Hills. The property has been used for many years by the owners as a weekender and for holiday stays. The extended family had outgrown the small cottage and required more space for living and entertaining. The addition provides new living, dining, master bedroom and outdoor spaces. Alterations and refurbishments have also been carried out to the old cottage which becomes bedrooms and secondary living space.
The pavilion addition compliments and contrasts with the old cottage. It is designed in way that does not compete with or overwhelm the character of the old cottage. The roofline of the new pavilion is kept low and flat which helps emphasise the pitched roof and heavy chimneys of the cottage and creates a balance between the old and new. The openness of the new pavilion contrasts with the cellular nature of the existing cottage, which has been repurposed as bedrooms and secondary living spaces. The heavy stone walls and small windows make the old cottage the perfect place for this – solid, quiet, and peaceful. The old and new are separated with a small glazed corridor link – which becomes the new main entry to the house. Elements of the old cottage such as the verandah have been re-interpreted in the new addition – the rhythm of white verandah posts and shaded thresholds surrounding the old and new parts of the building help to bring a continuity and connection between them.
The addition has been designed with a sense of openness and connection between the internal spaces, as well as to the outside. The large walls of glass doors open up views to the surrounding rural landscape, and give access to the verandah and landscape beyond. Outdoor space is defined through the use of off-form concrete retaining walls, along with changes in planting texture which seamlessly extend the inside to the outside. An operable roof over the courtyard allows protected outdoor living throughout the year, with a servery from the kitchen opening up to it with bifold windows.
The design incorporates passive solar design techniques to ensure a comfortable, low energy use home all year round. The floorplan of the new pavilion is strategically angled, shifting its orientation to the north. This allows low angle winter sun deep into the home, heating up the concrete thermal mass floor. In summer, when the sun is higher in the sky, the glazing and thermal mass are shaded by the optimised verandah overhang depth. Doors and windows are double glazed and timber framed, minimising heat loss in winter.
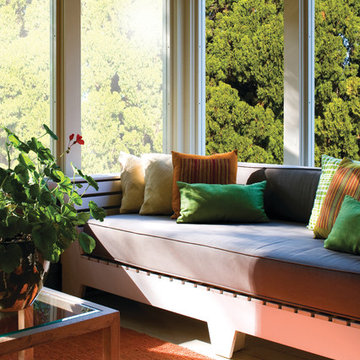
Sun Control of Minnesota is a family owned and operated business that offers Professional Window Tinting Services. We first started out in one office with two part time installers, and we have now grown our business with over 15 employees badge-1980and four different locations in the metro area. We continue to expand our relationships with customers, as well as our service and quality of work.
We offer a complete line of Window Tinting services for Automotive, Commercial, Residential, & Marine applications. Our products include Decorative Frost Films, for glass enhancement; Safety/ Security Films, for Anti-Theft and Blast Protection; and 3M Paint Protection Film, for Automotive Rock Chip Prevention.
We focus on helping our customers reduce damaging UV rays, excessive solar heat gain, and glare from their interior spaces. UV rays, solar heat, and visible light are the main contributors to fading concerns in homes. Window Film reduces these elements to provide a beautiful view without having to close out the natural sunlight with a shade or blind. We provide the quality that competitors can’t even touch.
Our Mission is to Provide the Highest Quality Service, Products, and Installation in the Solar Energy Control Tint & Glass Film industry.
Find the right local pro for your project
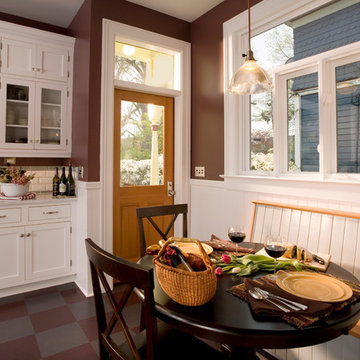
This picture illustrates the 9' ceilings in this space, a wonderful feature of old Portland homes. We took advantage of this by installing new windows and a back door with a large transom window above to let in as much natural light as possible. A new corner breakfast nook with beadboard backing was designed to give this family a place to relax and converse. Check out the new period-style button light switches - a classic look updated to meet modern electrical code. Photo By Nicks Photo Design
This silk velvet window seat is the perfect place to enjoy a book and a cup of tea. Custom roman shades allow the client to control the amount of light.
Photo by Michael J Lee
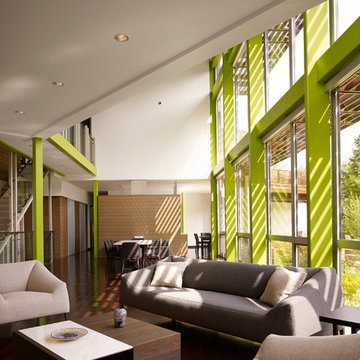
Photo credit: Scott McDonald @ Hedrich Blessing
7RR-Ecohome:
The design objective was to build a house for a couple recently married who both had kids from previous marriages. How to bridge two families together?
The design looks forward in terms of how people live today. The home is an experiment in transparency and solid form; removing borders and edges from outside to inside the house, and to really depict “flowing and endless space”. The house floor plan is derived by pushing and pulling the house’s form to maximize the backyard and minimize the public front yard while welcoming the sun in key rooms by rotating the house 45-degrees to true north. The angular form of the house is a result of the family’s program, the zoning rules, the lot’s attributes, and the sun’s path. We wanted to construct a house that is smart and efficient in terms of construction and energy, both in terms of the building and the user. We could tell a story of how the house is built in terms of the constructability, structure and enclosure, with a nod to Japanese wood construction in the method in which the siding is installed and the exposed interior beams are placed in the double height space. We engineered the house to be smart which not only looks modern but acts modern; every aspect of user control is simplified to a digital touch button, whether lights, shades, blinds, HVAC, communication, audio, video, or security. We developed a planning module based on a 6-foot square room size and a 6-foot wide connector called an interstitial space for hallways, bathrooms, stairs and mechanical, which keeps the rooms pure and uncluttered. The house is 6,200 SF of livable space, plus garage and basement gallery for a total of 9,200 SF. A large formal foyer celebrates the entry and opens up to the living, dining, kitchen and family rooms all focused on the rear garden. The east side of the second floor is the Master wing and a center bridge connects it to the kid’s wing on the west. Second floor terraces and sunscreens provide views and shade in this suburban setting. The playful mathematical grid of the house in the x, y and z axis also extends into the layout of the trees and hard-scapes, all centered on a suburban one-acre lot.
Many green attributes were designed into the home; Ipe wood sunscreens and window shades block out unwanted solar gain in summer, but allow winter sun in. Patio door and operable windows provide ample opportunity for natural ventilation throughout the open floor plan. Minimal windows on east and west sides to reduce heat loss in winter and unwanted gains in summer. Open floor plan and large window expanse reduces lighting demands and maximizes available daylight. Skylights provide natural light to the basement rooms. Durable, low-maintenance exterior materials include stone, ipe wood siding and decking, and concrete roof pavers. Design is based on a 2' planning grid to minimize construction waste. Basement foundation walls and slab are highly insulated. FSC-certified walnut wood flooring was used. Light colored concrete roof pavers to reduce cooling loads by as much as 15%. 2x6 framing allows for more insulation and energy savings. Super efficient windows have low-E argon gas filled units, and thermally insulated aluminum frames. Permeable brick and stone pavers reduce the site’s storm-water runoff. Countertops use recycled composite materials. Energy-Star rated furnaces and smart thermostats are located throughout the house to minimize duct runs and avoid energy loss. Energy-Star rated boiler that heats up both radiant floors and domestic hot water. Low-flow toilets and plumbing fixtures are used to conserve water usage. No VOC finish options and direct venting fireplaces maintain a high interior air quality. Smart home system controls lighting, HVAC, and shades to better manage energy use. Plumbing runs through interior walls reducing possibilities of heat loss and freezing problems. A large food pantry was placed next to kitchen to reduce trips to the grocery store. Home office reduces need for automobile transit and associated CO2 footprint. Plan allows for aging in place, with guest suite than can become the master suite, with no need to move as family members mature.
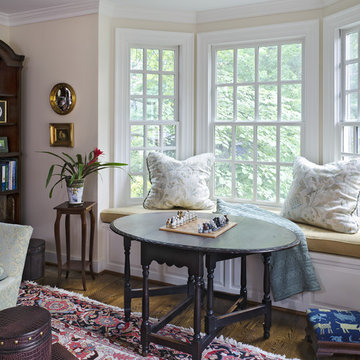
This family of 4 (plus the dog) wanted rooms they could really live in. We stuck to contract grade fabrics and practical furnishings. Photos by John Magor.
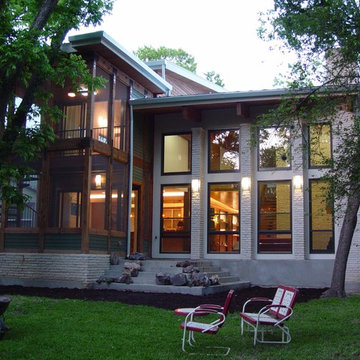
http://www.studiomomentum.com
Reclaimed Hardwood Flooring from original home was salvaged and used in master suite. Shaded by trees, screened porches on first and second floor along with copula and electronic sky light as well as electronic openers on windows in upper levels, provide a perfect ciphone to draw out the summer heat. Screened in porch on first and second floor linked by staircase from breakfast room to the master suite allow for the feel of being in a tree house to the master suite. Home owners don't turn on their air conditioning until mid June because of the comfortable environment provided by positioning the home on the site, overhangs and drawing cooler air through the home from the outside. The owners are proud that their 3400 sq ft home, during the hottest months, electric bills only run $150,00/month. Loft over Master bathroom and master closet overlooking a vista view. This Five Star Energy Home was designed by Travis Gaylord Young of Studio Momentum, Austin, Texas and built by Katz Builders, Inc.
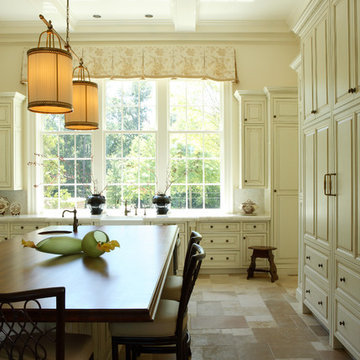
Interiors by Christy Dillard Kratzer, Architecture by Harrison Design Associates, Photography by Chris Little, antique limestone floors in Dijon color, teak countertop for large island, kitchen furniture, soft English floral fabric for valance on large window, double pendant shade island light fixture, creams and light yellows with a touch of green in vases, vanilla marble countertops and backsplash, rattan barstools with creamy leather seats, great natural light floods space, large open space to move about, brown and white/ cream dishes are a nice accent and work well with the English feel to kitchen, Chris Little Photography
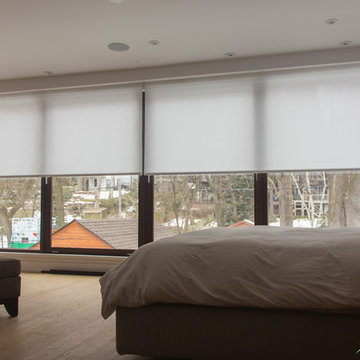
This bedroom has a great view of the backyard with four windows each 6 feet wide by 10 feet tall. To cover these large windows we used two motorized roller shades each 12 feet in length. Connected with a remote control for easy access when laying in bed.
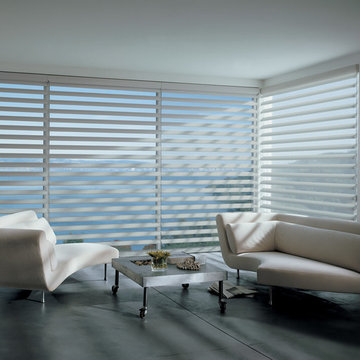
The pirouette comes in a variety of colors to match any decor. Hunter Douglas Pirouette provides an elegant look with sophisticated functionality.
The Hunter Douglas Pirouette gives the look of a roman shade with the functionality of a silhouette sheer shade. The Pirouette’s fabric vanes open to a sheer fabric to provide a view through area and allowing light into the room. The sheer fabric provides protection from the harsh UV rays. The shade also closes completely for privacy. The Pirouette has the look of roman shades with the functionality of blinds. The Pirouette also comes in specialty shades that can fit many types of windows such as, arches or angles.
The structure of the Pirouette is clean and elegant because the lifting system for the vanes have the patented Invisi-Lift system. This system allows the floating vanes to operate without having the unsightly cords or tapes. The vanes of the Hunter Douglas Pirouette can be flattened or contoured for complete privacy or opened for wide view-through.
Protect your wood flooring, furniture or artwork from the damaging ultraviolet rays. The Pirouette Roman Shades block up to 81% of the harmful UV rays with vanes open and 99% with the vanes closed. There is a large selection of fabrics to choose from and two vane sizes.
The Pirouette can also be operated manually or by remote control. Hunter Douglas has an app that can control the Pirouette on your iPhone or iPad.
At Abda, we make the draperies, curtains, valances, cornices, pillow shams, accent throw pillows, duvet covers, comforters, coverlets and bed skirts…even custom fabric headboards in a variety of styles, sizes and shapes. We also make draperies, roman shades, valances or cornices to coordinate. If you have an existing piece of furniture, we also do upholstery. The possibilities are endless when you go custom. If you’re not sure where to start, no worries because we have design specialists that can help you create the home you’ve always dreamed of!
We’re known for our attention to detail, great quality and outstanding service. We not only work with Indiana clients but also across the nation.
HOW DO WE HAVE QUALITY PRODUCTS WITHOUT BREAKING THE BUDGET?
At Abda, we believe in providing quality products, great customer service without breaking the pocket book for our customers! We’ve been in business since 1998 and have learned a few things over the years. Customers want excellent, reliable products without spending more than necessary. We decided to not have a large flashy retail store and focus on referrals rather than traditional advertising. In doing so, we’re able to provide the same great quality products as our competitors at a better price. And the amazing thing is, we do all of this while putting our focus on excellent customer service for our clients. Don’t take our word for it, check out what some of our customers are saying about us. www.abdawindowfashions.com
LIVE OUT OF STATE OR TOO BUSY?
Talk with our professional design specialists and let them help you transform your home! It’s simple and easy. This is a great solution for persons who live out of state or are too busy for a traditional home consultation. We have a “virtual interior designer” that will work with you each step of the way. With our great reviews, solid company and company values- you know that your home is in great hands!
For more information, contact Talitha at 317-273-8343 or email: talitha@abdawindowfashions.com or check out our houzz.com store!
LIVE IN CENTRAL INDIANA?
For our local customers we offer, FREE In-home consultation or showroom appointment to meet your lifestyle and design needs. At Abda, we have the perfect blend of high-end and affordable solutions for every style and budget. Affordable doesn’t mean cheap! We pride ourselves on quality products with excellent service. We’re so confident of our products that we give our customers more than the manufacturers guarantee!
At Abda, you will find knowledgeable staff that will turn your visions into a reality. Stop in our showroom or schedule a Free In-home consultation today! We know you will be happy with the results but don’t take our word for it, check out what some of our customers say about us on Houzz and Angie’s List!
http://www.angieslist.com/companylist/us/in/indianapolis/abda-inc-custom-window-fashions-reviews-60394.htm?cid=ssabadge
WHY CHOOSE US?
We have been in business since November 1998 and started in the window covering business by cleaning & repairing blinds. This gave us a unique perspective from most window covering dealers. We have always considered how well products hold up and which manufacturers stand behind their products the best. We let our clients know the benefits of more expensive products and give honest feedback. We take pride in showing alternative products to fit all budgets. We also give our customers an additional 2 year warranty on top of the manufacturers guarantee!
Our great testimonials on Angie’s List, Houzz.com and referrals have helped our company grow without the need for “conventional” advertising. Abda means ‘servant’. At Abda, we approach every customer with a servant’s attitude. This philosophy has helped our customers feel confident in their purchases and well-taken care of. Our number one focus is customer service and we believe in putting the customer’s needs first. We offer our clients an additional 2 year warranty on top of the manufacturer’s warranty and want each and every client to be completely happy with their purchase. We’ve been awarded the prestigious 2014 Angie’s List Super Service Award, an honor bestowed annually on approximately 5 percent of all the businesses rated on the nation’s leading provider of consumer reviews. We’ve grown over the years and have added more team members to our company and we’re very excited at the direction our company is going.
Contact us today to get started on your project.
Abda, Inc
1159 Country Club Road
Indianapolis, In 46234
317-273-8343 (Ext. 103)
Other Common Names For Pirouette:
Roman Shades
Roman Blinds
Blinds
Pirouette Blinds
Vertical Blinds
Venetian Blinds
Shades
Fabric Shades
Hunter Douglas Blinds
Hunter Douglas Shades
Hunter Douglas Pirouette
Energy Efficient Blinds
Sun Protection Shades
Sun Protection Blinds
Child Safety Blinds
Child Safety Window Treatments
Indianapolis Blinds
Indianapolis Shades
Indianapolis Fabric Roman Shades
Custom Blinds
www.abdawindowfashions.com
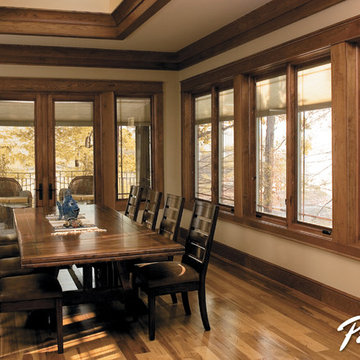
Pella Designer Series snap-in, between-the-glass window fashions coordinate with virtually any dining room décor. You’ll enjoy a cleaner, healthier and safer home and the removable between-the-glass grilles, shades or blinds can be changed in a snap.
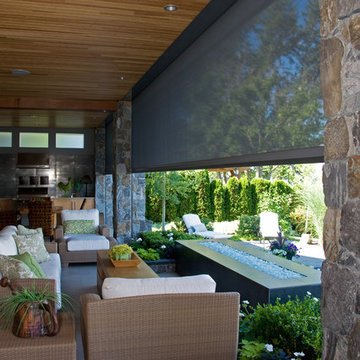
Located in Kelowna, BC, this private residence takes summer living completely outdoors. With lush gardens, fire pit, water feature and views to Okanagan Lake, the homeowners have turned their back porch to a true retreat.
Well known for hot summers, the residents of the Okanagan area enjoy warm weather from early spring until late fall. The homeowners required a solution that would provide shade from the sun and protection from insects, while retaining the views to the lake and the gardens.
In order to make the most of their back porch, homeowners selected Phantom’s motorized retractable screens that provide shelter from the blazing summer sun and do not block views to the outside or the fresh breeze from the lake. The selected mesh — E-Screen 7510 — offers maximum sun control and UV blockage, thereby maintaining cooler temperatures within the screened area. The motorized screens were recessed into the porch columns, staying out of sight unless lowered.
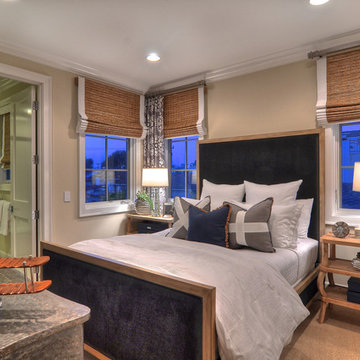
Subtle nautical accents of navy and gray are found in this guest bedroom. Natural window shades are trimmed in white fabric and stand out against the tan walls. The attached bathroom combines white and neutral shades for a clean and beautiful look. www.bowmangroup.net
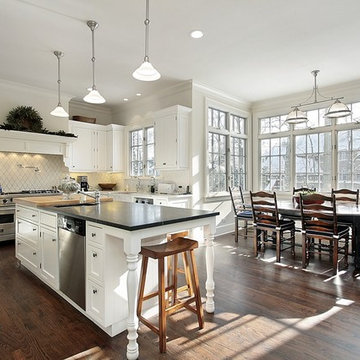
A vinyl window is inexpensive, durable and remarkably energy efficient as they are designed to minimize thermal transfer.
Vinyl windows are made primarily from polyvinyl chloride (PVC). This material numerous advantages, including being virtually maintenance-free. The material cannot be painted, but it is available in white and various neutral colors that complement many house colors. Since the color goes all the way through the material, scratches and dings are nearly impossible to see. Consequently, vinyl windows can look nearly new for many years to come.
Window Sun Shade Designs & Ideas
14

