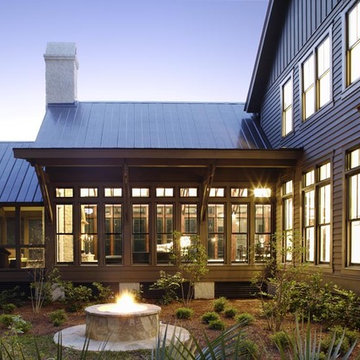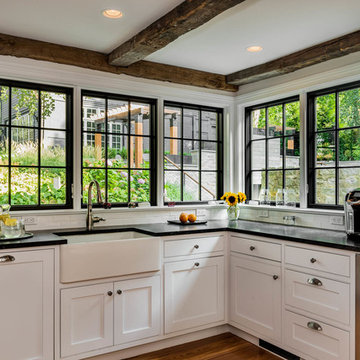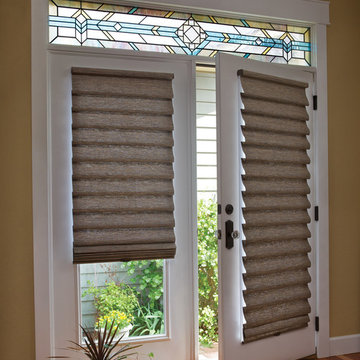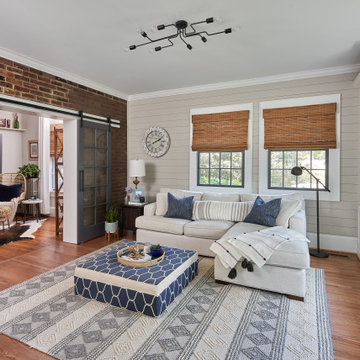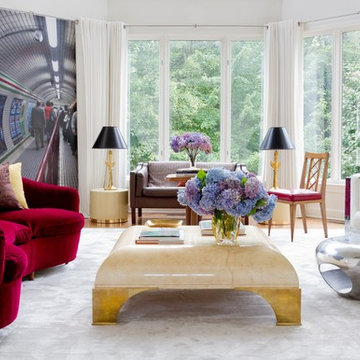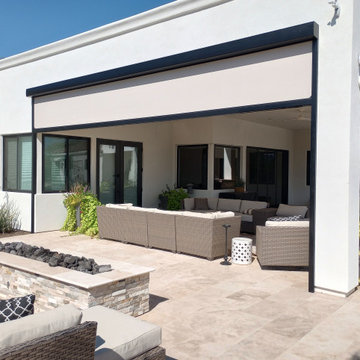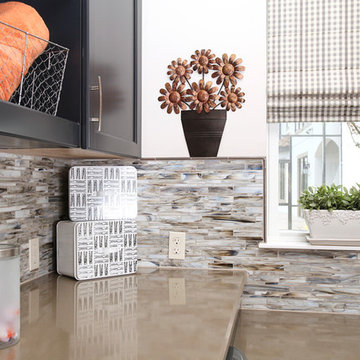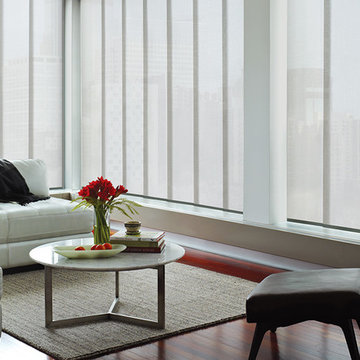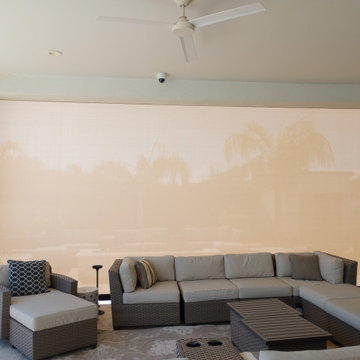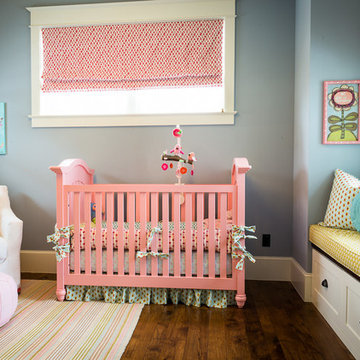Window Sun Shade Designs & Ideas
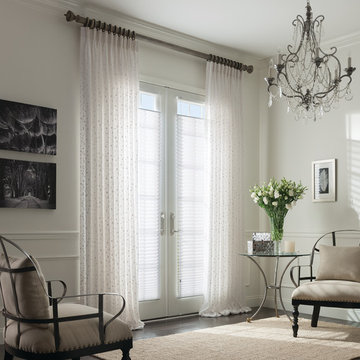
The different styles of modern taste Couture has designed various styles that meet today’s tastes, which are all capable of effectively satisfying the different needs for performing, functioning and appealing qualities.
Couture Sheer Horizontal Shades offers an innovative decorative design and functionality through a unique three-dimension structure. An acoustic absorption effect is formed by the internal spacing of three-dimensional structure.
Couture Sheer Shades is energy efficient and offers UV protection superior functionality by adjusting and angle other vane to limit the amount light transmitted.
Components are available in 15 color and variety of option for both components and fabrics allow you the best possible color and functionality match.
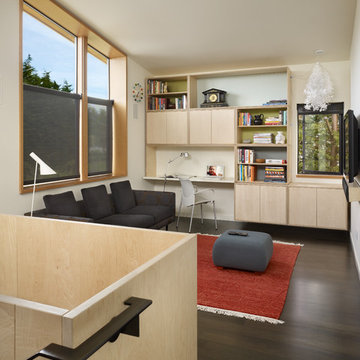
A family/media room at the top of the stairs on the second floor has ample built-in maple cabinets. The tall, sloping ceiling provies a sense of expanded space and generous daylight from north facing clerestory windows.
photo: Ben Benschneider
Find the right local pro for your project

ZeroEnergy Design (ZED) created this modern home for a progressive family in the desirable community of Lexington.
Thoughtful Land Connection. The residence is carefully sited on the infill lot so as to create privacy from the road and neighbors, while cultivating a side yard that captures the southern sun. The terraced grade rises to meet the house, allowing for it to maintain a structured connection with the ground while also sitting above the high water table. The elevated outdoor living space maintains a strong connection with the indoor living space, while the stepped edge ties it back to the true ground plane. Siting and outdoor connections were completed by ZED in collaboration with landscape designer Soren Deniord Design Studio.
Exterior Finishes and Solar. The exterior finish materials include a palette of shiplapped wood siding, through-colored fiber cement panels and stucco. A rooftop parapet hides the solar panels above, while a gutter and site drainage system directs rainwater into an irrigation cistern and dry wells that recharge the groundwater.
Cooking, Dining, Living. Inside, the kitchen, fabricated by Henrybuilt, is located between the indoor and outdoor dining areas. The expansive south-facing sliding door opens to seamlessly connect the spaces, using a retractable awning to provide shade during the summer while still admitting the warming winter sun. The indoor living space continues from the dining areas across to the sunken living area, with a view that returns again to the outside through the corner wall of glass.
Accessible Guest Suite. The design of the first level guest suite provides for both aging in place and guests who regularly visit for extended stays. The patio off the north side of the house affords guests their own private outdoor space, and privacy from the neighbor. Similarly, the second level master suite opens to an outdoor private roof deck.
Light and Access. The wide open interior stair with a glass panel rail leads from the top level down to the well insulated basement. The design of the basement, used as an away/play space, addresses the need for both natural light and easy access. In addition to the open stairwell, light is admitted to the north side of the area with a high performance, Passive House (PHI) certified skylight, covering a six by sixteen foot area. On the south side, a unique roof hatch set flush with the deck opens to reveal a glass door at the base of the stairwell which provides additional light and access from the deck above down to the play space.
Energy. Energy consumption is reduced by the high performance building envelope, high efficiency mechanical systems, and then offset with renewable energy. All windows and doors are made of high performance triple paned glass with thermally broken aluminum frames. The exterior wall assembly employs dense pack cellulose in the stud cavity, a continuous air barrier, and four inches exterior rigid foam insulation. The 10kW rooftop solar electric system provides clean energy production. The final air leakage testing yielded 0.6 ACH 50 - an extremely air tight house, a testament to the well-designed details, progress testing and quality construction. When compared to a new house built to code requirements, this home consumes only 19% of the energy.
Architecture & Energy Consulting: ZeroEnergy Design
Landscape Design: Soren Deniord Design
Paintings: Bernd Haussmann Studio
Photos: Eric Roth Photography

Mathew and his team at Cummings Architects have a knack for being able to see the perfect vision for a property. They specialize in identifying a building’s missing elements and crafting designs that simultaneously encompass the large scale, master plan and the myriad details that make a home special. For this Winchester home, the vision included a variety of complementary projects that all came together into a single architectural composition.
Starting with the exterior, the single-lane driveway was extended and a new carriage garage that was designed to blend with the overall context of the existing home. In addition to covered parking, this building also provides valuable new storage areas accessible via large, double doors that lead into a connected work area.
For the interior of the house, new moldings on bay windows, window seats, and two paneled fireplaces with mantles dress up previously nondescript rooms. The family room was extended to the rear of the house and opened up with the addition of generously sized, wall-to-wall windows that served to brighten the space and blur the boundary between interior and exterior.
The family room, with its intimate sitting area, cozy fireplace, and charming breakfast table (the best spot to enjoy a sunlit start to the day) has become one of the family’s favorite rooms, offering comfort and light throughout the day. In the kitchen, the layout was simplified and changes were made to allow more light into the rear of the home via a connected deck with elongated steps that lead to the yard and a blue-stone patio that’s perfect for entertaining smaller, more intimate groups.
From driveway to family room and back out into the yard, each detail in this beautiful design complements all the other concepts and details so that the entire plan comes together into a unified vision for a spectacular home.
Photos By: Eric Roth
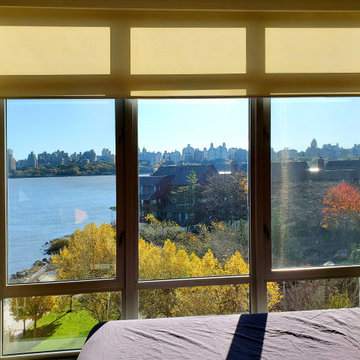
The Solar Shades for heat blocking is great to use to reduce harmful sun rays and block out the heat. With our different opacities, you can decide how much light you want while still having an open view outside your window. Can be used in multiple different settings - easy installation!
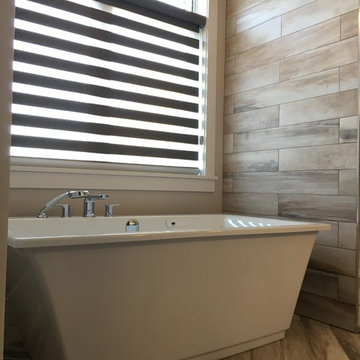
Experience the beauty and versatility of the unique Mandalay from Maxxmar Window Fashions. Our exclusive Mandalay Alternative Multi-Shades will enhance any room décor allowing you to control the light while maximizing your view. Available in a wide assortment of colours, textures and opacities, design options include traditional roller shade, dual shade for maximum control of the sun’s glare and harmful UV rays and our unique tri-shade for optimal light control and intimacy.
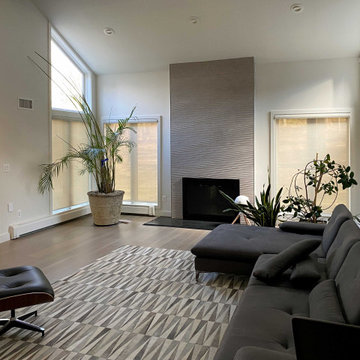
Offering different intensities for each of our solar shades allows every customer to customize their perfect blinds. Protecting rooms and people from harmful sun rays, these solar shades block out UV light.
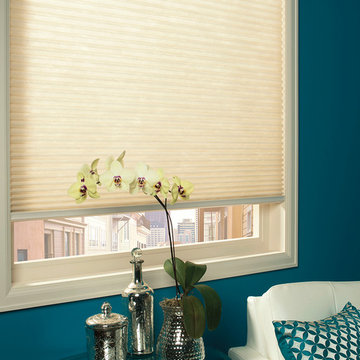
Hunter Douglas Applause® Honeycomb Shades
Hunter Douglas Applause® Honeycomb Shades are the right choice when looking for a streamlined selection, energy savings and value with the enduring quality of the Hunter Douglas brand.
Applause® Honeycomb Shades with SimpleLift
Operating Systems: SimpleLift
Room: Living Room
Available from Accent Window Fashions LLC
Hunter Douglas Showcase Priority Dealer
Hunter Douglas Certified Installer
#Hunter_Douglas #Applause #Honeycomb_Shades #Cellular_Shades #SimpleLift #HunterDouglas #Accent_Window_Fashions
Copyright 2001-2013 Hunter Douglas, Inc. All rights reserved.
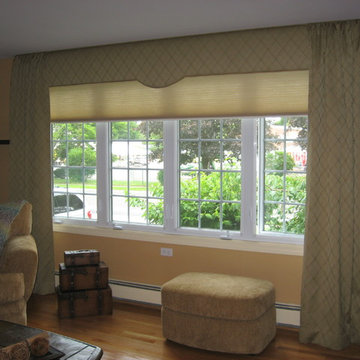
This traditional Living Room boasts a custom designed upholstered cornice with attached gathered panel overlays. The light filtering honeycomb shade provides complete privacy when needed, and allows as much sun light to enter the room when desired. The fabric design and colors compliment the room. The entire window treatment design appropriately decorates the large off centered window. The curved bottom of the cornice adds a uniqueness to a simple window treatment.
Window Sun Shade Designs & Ideas
129
